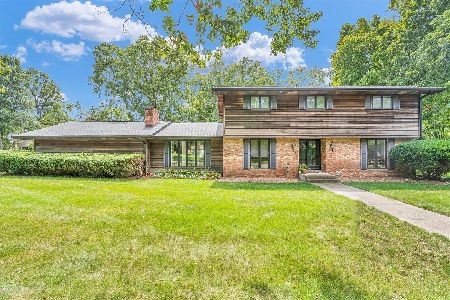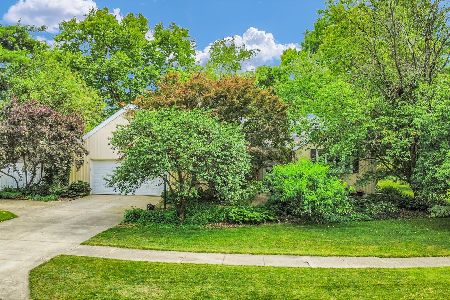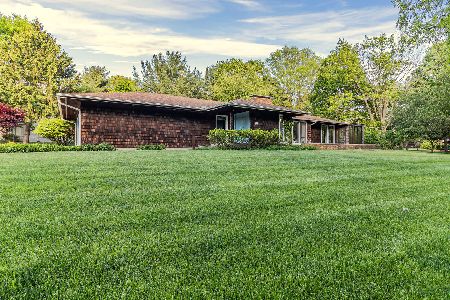105 Sherwin, Urbana, Illinois 61802
$455,000
|
Sold
|
|
| Status: | Closed |
| Sqft: | 2,304 |
| Cost/Sqft: | $204 |
| Beds: | 4 |
| Baths: | 3 |
| Year Built: | 1973 |
| Property Taxes: | $7,176 |
| Days On Market: | 3921 |
| Lot Size: | 0,50 |
Description
Stunning contemporary situated among the tree-lined streets of the coveted Yankee Ridge subdivision! Attention to detail shines through every design element in this exquisite home. From the unique stainless steel front door to the imported stairway inside, you will be amazed! Home includes top of the line kitchen, hardwood floors throughout, cathedral ceilings, first floor master suite & finished basement. Enjoy the expansive views from the wall of windows overlooking the professionally tiered landscaping leading to the pool area. Subdivision adjoins to Meadowbrook Park! Enjoy walking trails, pond for swimming & fishing as well as a large picnic area. Too many updates to list-think Architectural Digest & you won t be disappointed! Contact agent for complete list of updates & improvements
Property Specifics
| Single Family | |
| — | |
| Contemporary | |
| 1973 | |
| Full | |
| — | |
| No | |
| 0.5 |
| Champaign | |
| Yankee Ridge | |
| 325 / Annual | |
| — | |
| Public | |
| Public Sewer | |
| 09424366 | |
| 302129403002 |
Nearby Schools
| NAME: | DISTRICT: | DISTANCE: | |
|---|---|---|---|
|
Grade School
Wiley |
— | ||
|
Middle School
Ums |
Not in DB | ||
|
High School
Uhs |
Not in DB | ||
Property History
| DATE: | EVENT: | PRICE: | SOURCE: |
|---|---|---|---|
| 30 Jul, 2007 | Sold | $385,000 | MRED MLS |
| 16 Jun, 2007 | Under contract | $385,000 | MRED MLS |
| 13 Jun, 2007 | Listed for sale | $0 | MRED MLS |
| 16 Apr, 2012 | Sold | $328,000 | MRED MLS |
| 13 Mar, 2012 | Under contract | $349,000 | MRED MLS |
| 29 Feb, 2012 | Listed for sale | $0 | MRED MLS |
| 17 Aug, 2015 | Sold | $455,000 | MRED MLS |
| 13 Jun, 2015 | Under contract | $469,000 | MRED MLS |
| — | Last price change | $500,000 | MRED MLS |
| 12 May, 2015 | Listed for sale | $500,000 | MRED MLS |
Room Specifics
Total Bedrooms: 4
Bedrooms Above Ground: 4
Bedrooms Below Ground: 0
Dimensions: —
Floor Type: Hardwood
Dimensions: —
Floor Type: Hardwood
Dimensions: —
Floor Type: Hardwood
Full Bathrooms: 3
Bathroom Amenities: Whirlpool
Bathroom in Basement: —
Rooms: Walk In Closet
Basement Description: Finished
Other Specifics
| 2 | |
| — | |
| — | |
| In Ground Pool, Patio | |
| — | |
| 200X47X170X142X50 | |
| — | |
| Full | |
| First Floor Bedroom, Vaulted/Cathedral Ceilings, Skylight(s) | |
| Dishwasher, Disposal, Dryer, Microwave, Range, Refrigerator, Washer | |
| Not in DB | |
| Sidewalks | |
| — | |
| — | |
| Wood Burning |
Tax History
| Year | Property Taxes |
|---|---|
| 2007 | $5,632 |
| 2012 | $6,331 |
| 2015 | $7,176 |
Contact Agent
Nearby Similar Homes
Nearby Sold Comparables
Contact Agent
Listing Provided By
KELLER WILLIAMS-TREC






