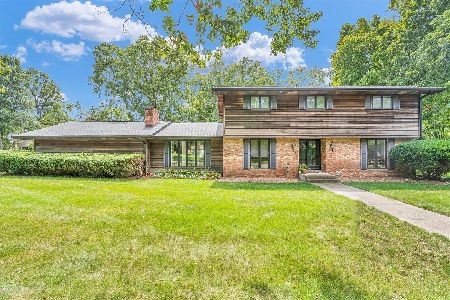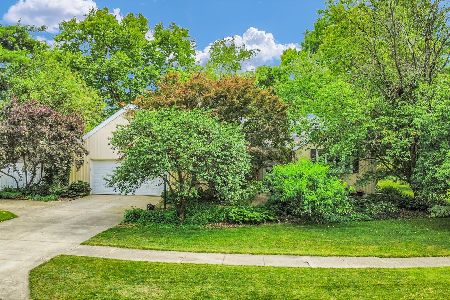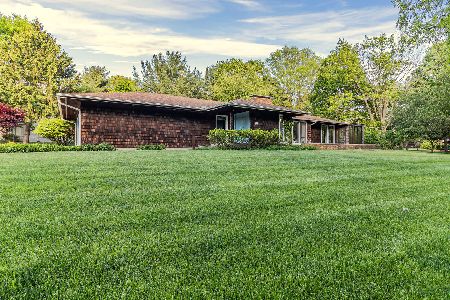105 Sherwin, Urbana, Illinois 61802
$328,000
|
Sold
|
|
| Status: | Closed |
| Sqft: | 2,238 |
| Cost/Sqft: | $156 |
| Beds: | 4 |
| Baths: | 3 |
| Year Built: | 1973 |
| Property Taxes: | $6,331 |
| Days On Market: | 5089 |
| Lot Size: | 0,50 |
Description
Beautiful contemporary home in one of Urbana's most coveted neighborhoods. First floor completely remodeled with artisan wide-plan floors, stunning curved staircase, granite counters, high-end stainless steel appliances, and 10-foot island perfect for entertaining. South-facing windows bring in excellent natural light. An updated master suite with jacuzzi tub and walk-in closet on the first floor. Three bedrooms and updated bath on second. 2 modern HVAC systems installed less than five years ago, new water heater in 2010. Large over-sized lot with mature landscaping, spacious outdoor deck/patio, hot tub and beautiful pool. Neighborhood has an enormous commons with a pond for swimming and fishing, as well as access to Meadowbrook Park.
Property Specifics
| Single Family | |
| — | |
| Contemporary | |
| 1973 | |
| Walkout | |
| — | |
| No | |
| 0.5 |
| Champaign | |
| Yankee Ridge | |
| 266 / Annual | |
| — | |
| Public | |
| Public Sewer | |
| 09465246 | |
| 302129403002 |
Nearby Schools
| NAME: | DISTRICT: | DISTANCE: | |
|---|---|---|---|
|
Grade School
Wiley |
— | ||
|
Middle School
Ums |
Not in DB | ||
|
High School
Uhs |
Not in DB | ||
Property History
| DATE: | EVENT: | PRICE: | SOURCE: |
|---|---|---|---|
| 30 Jul, 2007 | Sold | $385,000 | MRED MLS |
| 16 Jun, 2007 | Under contract | $385,000 | MRED MLS |
| 13 Jun, 2007 | Listed for sale | $0 | MRED MLS |
| 16 Apr, 2012 | Sold | $328,000 | MRED MLS |
| 13 Mar, 2012 | Under contract | $349,000 | MRED MLS |
| 29 Feb, 2012 | Listed for sale | $0 | MRED MLS |
| 17 Aug, 2015 | Sold | $455,000 | MRED MLS |
| 13 Jun, 2015 | Under contract | $469,000 | MRED MLS |
| — | Last price change | $500,000 | MRED MLS |
| 12 May, 2015 | Listed for sale | $500,000 | MRED MLS |
Room Specifics
Total Bedrooms: 4
Bedrooms Above Ground: 4
Bedrooms Below Ground: 0
Dimensions: —
Floor Type: Carpet
Dimensions: —
Floor Type: Carpet
Dimensions: —
Floor Type: Carpet
Full Bathrooms: 3
Bathroom Amenities: Whirlpool
Bathroom in Basement: —
Rooms: Walk In Closet
Basement Description: —
Other Specifics
| 2 | |
| — | |
| — | |
| Deck, In Ground Pool, Patio, Porch, Machine Shed, Hot Tub | |
| Cul-De-Sac | |
| 30-21-29-403-002 | |
| — | |
| Full | |
| First Floor Bedroom, Vaulted/Cathedral Ceilings, Skylight(s) | |
| Dishwasher, Dryer, Freezer, Microwave, Range Hood, Refrigerator, Washer | |
| Not in DB | |
| — | |
| — | |
| — | |
| Wood Burning |
Tax History
| Year | Property Taxes |
|---|---|
| 2007 | $5,632 |
| 2012 | $6,331 |
| 2015 | $7,176 |
Contact Agent
Nearby Similar Homes
Nearby Sold Comparables
Contact Agent
Listing Provided By
Fairlawn Real Estate






