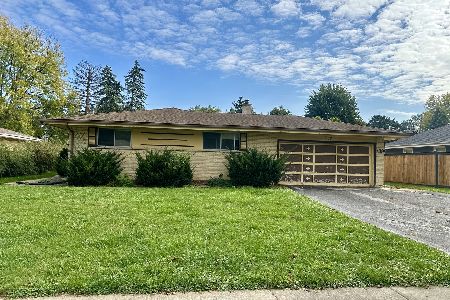103 Stevenson Lane, Mount Prospect, Illinois 60056
$310,000
|
Sold
|
|
| Status: | Closed |
| Sqft: | 1,408 |
| Cost/Sqft: | $227 |
| Beds: | 3 |
| Baths: | 2 |
| Year Built: | 1959 |
| Property Taxes: | $2,803 |
| Days On Market: | 2833 |
| Lot Size: | 0,23 |
Description
The pride of ownership shows in this well maintained and move-in condition home. The sharp home has a private foyer with ceramic flooring, coat closet and large vaulted living room. The natural lighting makes this a bright and sunny home. You will love the updated kitchen with oak cabinets, built-in desk, appliances, recessed lighting and lots of counter space. The dining room has french sliding doors to your patio and beautiful yard. The upstairs features three bedrooms and a full bath with a laundry chute. The lower level has a large recreation room, recessed lighting, closets, utility room, full bath, and lots of storage. The home has a one car attached car garage with side apron for your convenience. The neighborhood has parks, and convenient locaton to the train, downtown shopping, and highly rated schools. You will want to check out the local restaurants and the amazing library. Mount Prospect offers the feeling of a small community with all the conveniences.
Property Specifics
| Single Family | |
| — | |
| Tri-Level | |
| 1959 | |
| Partial,English | |
| SPLIT LEVEL | |
| No | |
| 0.23 |
| Cook | |
| Fairview Gardens | |
| 0 / Not Applicable | |
| None | |
| Lake Michigan | |
| Public Sewer | |
| 09938663 | |
| 03354050110000 |
Nearby Schools
| NAME: | DISTRICT: | DISTANCE: | |
|---|---|---|---|
|
Grade School
Indian Grove Elementary School |
26 | — | |
|
Middle School
River Trails Middle School |
26 | Not in DB | |
|
High School
John Hersey High School |
214 | Not in DB | |
Property History
| DATE: | EVENT: | PRICE: | SOURCE: |
|---|---|---|---|
| 19 Jun, 2018 | Sold | $310,000 | MRED MLS |
| 18 May, 2018 | Under contract | $320,000 | MRED MLS |
| 4 May, 2018 | Listed for sale | $320,000 | MRED MLS |
Room Specifics
Total Bedrooms: 3
Bedrooms Above Ground: 3
Bedrooms Below Ground: 0
Dimensions: —
Floor Type: Carpet
Dimensions: —
Floor Type: Carpet
Full Bathrooms: 2
Bathroom Amenities: —
Bathroom in Basement: 1
Rooms: No additional rooms
Basement Description: Partially Finished,Crawl
Other Specifics
| 1 | |
| Concrete Perimeter | |
| Asphalt | |
| Patio, Storms/Screens | |
| — | |
| 75 X 135 | |
| — | |
| None | |
| — | |
| Range, Microwave, Dishwasher, Refrigerator, Washer, Dryer | |
| Not in DB | |
| Sidewalks, Street Lights, Street Paved | |
| — | |
| — | |
| — |
Tax History
| Year | Property Taxes |
|---|---|
| 2018 | $2,803 |
Contact Agent
Nearby Similar Homes
Nearby Sold Comparables
Contact Agent
Listing Provided By
RE/MAX Suburban









