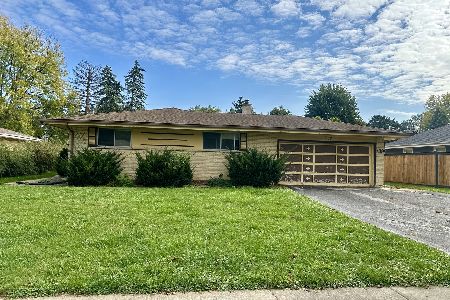111 Stevenson Lane, Mount Prospect, Illinois 60056
$285,000
|
Sold
|
|
| Status: | Closed |
| Sqft: | 1,152 |
| Cost/Sqft: | $260 |
| Beds: | 3 |
| Baths: | 2 |
| Year Built: | 1961 |
| Property Taxes: | $2,059 |
| Days On Market: | 1594 |
| Lot Size: | 0,23 |
Description
This super solid spacious meticulously maintained split level needs updating but is located on a quiet street with a huge backyard and in the award winning John Hersey high school area. You can't make a better purchase at this price point in all of Mt. Prospect. Excellent curb appeal with a brick paver front walk and newer garage door. The roof ( a tear off) and chimney are new in 2018 and the windows have been replaced. When you walk in the front door there is small foyer that opens to an open concept 19x13 living room dining room combination. Behind the living room you will find a large kitchen with built in breakfast bar and off the kitchen is a 3 season room with a wood planked ceiling and exposed brick wall. All 3 bedrooms are good size and the upper hall bath has a whirlpool tub and there is a vanity with a solid surface counter top. Besides the fantastic yard the highlight of the house is the 24x16 L shaped family room that has a retro feeling featuring a red vinyl dry bar and wood burning fireplace. A great place to party. There is a convenient powder room just off the bar area. If you are looking for a house that has solid construction that you can use your imagination and energy to create a gem, this is a house you must see. Sellers are flexible and will consider all reasonable offers!
Property Specifics
| Single Family | |
| — | |
| Tri-Level | |
| 1961 | |
| Partial | |
| — | |
| No | |
| 0.23 |
| Cook | |
| — | |
| — / Not Applicable | |
| None | |
| Lake Michigan | |
| Public Sewer | |
| 11229648 | |
| 03354050070000 |
Nearby Schools
| NAME: | DISTRICT: | DISTANCE: | |
|---|---|---|---|
|
Grade School
Indian Grove Elementary School |
26 | — | |
|
Middle School
River Trails Middle School |
26 | Not in DB | |
|
High School
John Hersey High School |
214 | Not in DB | |
Property History
| DATE: | EVENT: | PRICE: | SOURCE: |
|---|---|---|---|
| 4 Nov, 2021 | Sold | $285,000 | MRED MLS |
| 4 Oct, 2021 | Under contract | $299,500 | MRED MLS |
| — | Last price change | $309,900 | MRED MLS |
| 25 Sep, 2021 | Listed for sale | $309,900 | MRED MLS |
| 2 Jul, 2025 | Sold | $500,000 | MRED MLS |
| 26 May, 2025 | Under contract | $515,000 | MRED MLS |
| 22 May, 2025 | Listed for sale | $515,000 | MRED MLS |
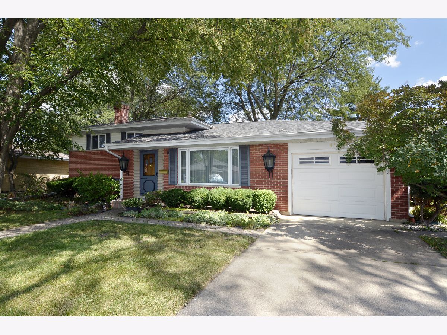
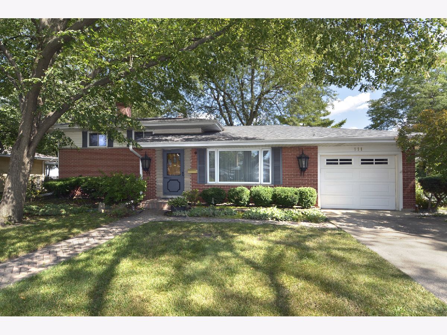
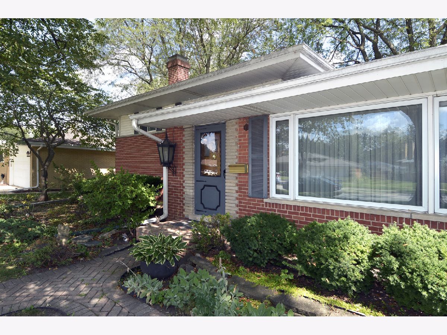
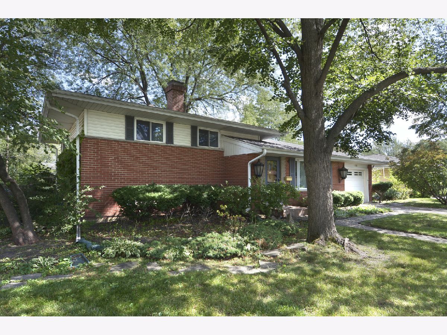
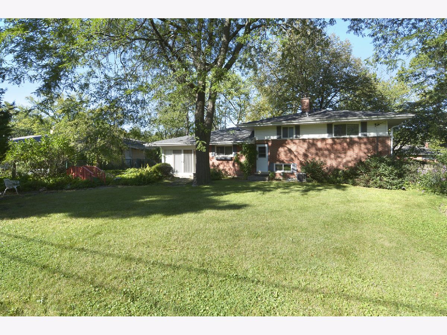
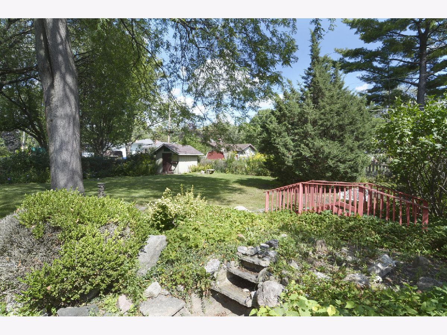
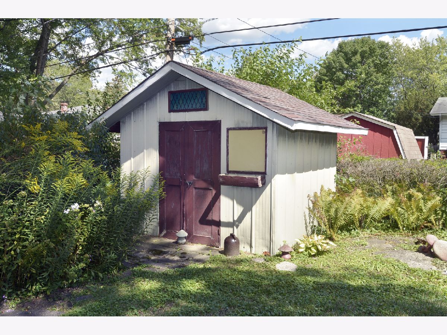
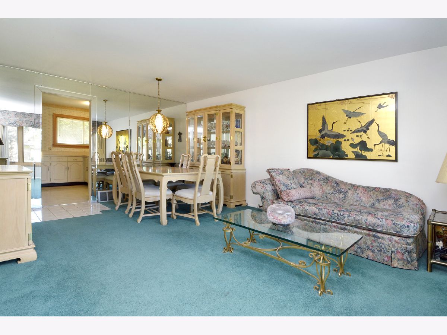
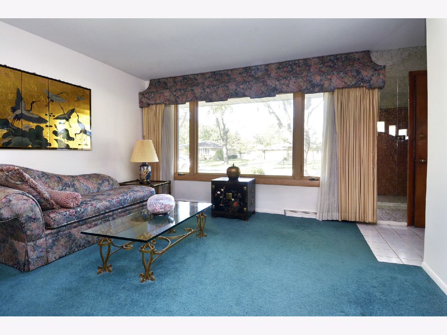
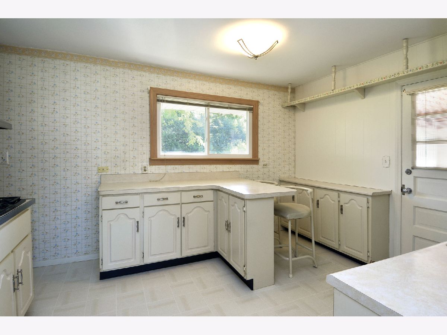
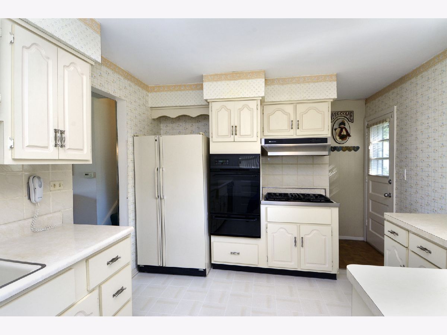
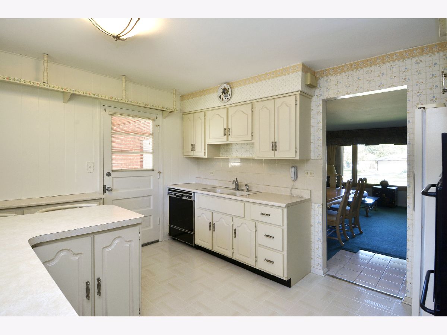
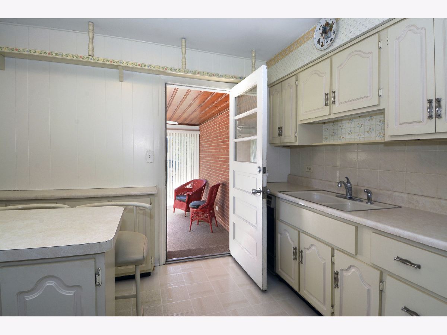
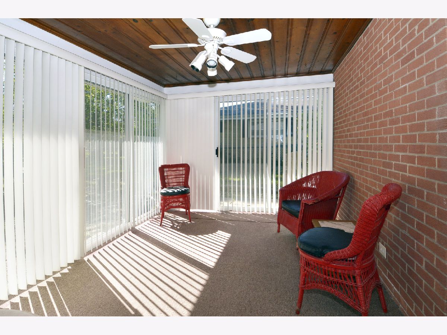
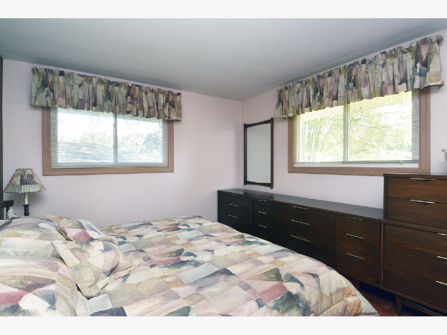
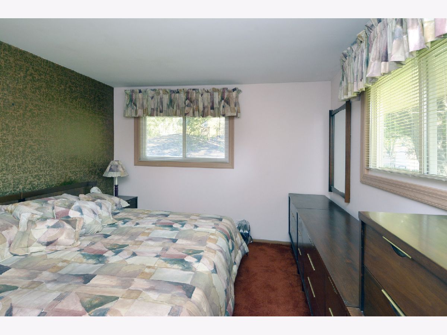
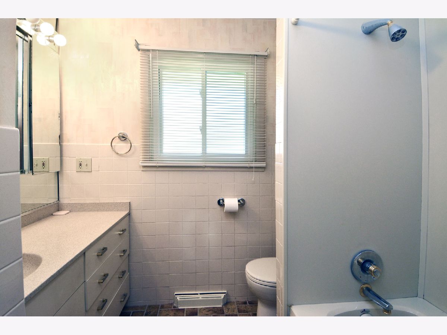
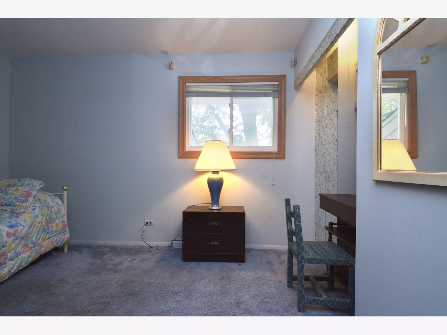
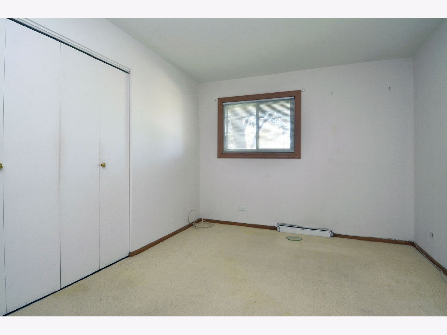
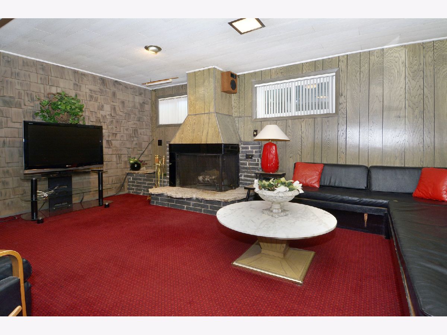
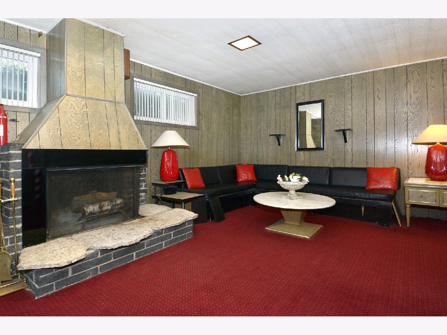
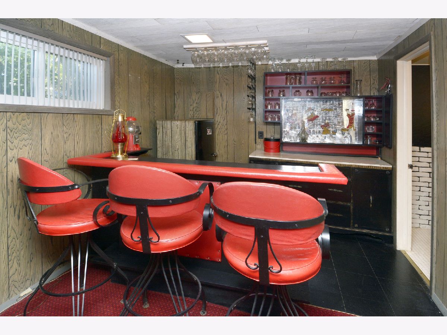
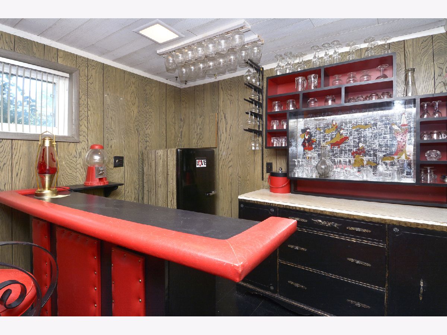
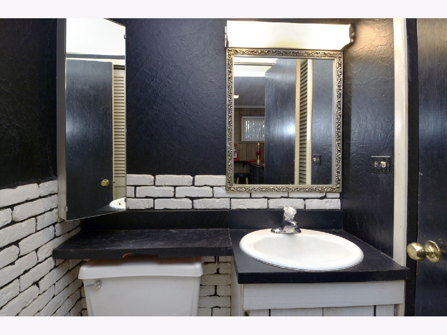
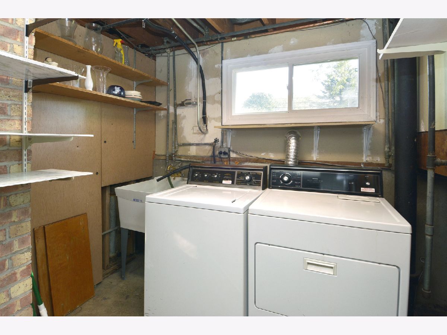
Room Specifics
Total Bedrooms: 3
Bedrooms Above Ground: 3
Bedrooms Below Ground: 0
Dimensions: —
Floor Type: Carpet
Dimensions: —
Floor Type: Carpet
Full Bathrooms: 2
Bathroom Amenities: —
Bathroom in Basement: 1
Rooms: Storage,Sun Room,Foyer
Basement Description: Finished
Other Specifics
| 1.5 | |
| — | |
| Concrete | |
| Storms/Screens | |
| — | |
| 75X133 | |
| — | |
| None | |
| Drapes/Blinds | |
| Range, Dishwasher, Refrigerator, Washer, Dryer, Built-In Oven, Range Hood, Gas Cooktop | |
| Not in DB | |
| — | |
| — | |
| — | |
| Wood Burning |
Tax History
| Year | Property Taxes |
|---|---|
| 2021 | $2,059 |
| 2025 | $7,395 |
Contact Agent
Nearby Similar Homes
Nearby Sold Comparables
Contact Agent
Listing Provided By
RE/MAX Suburban





