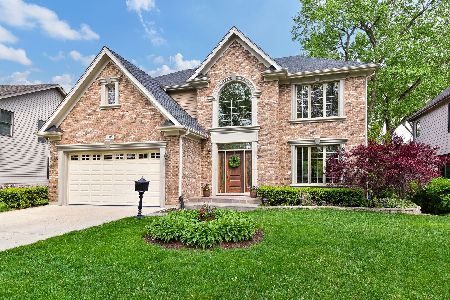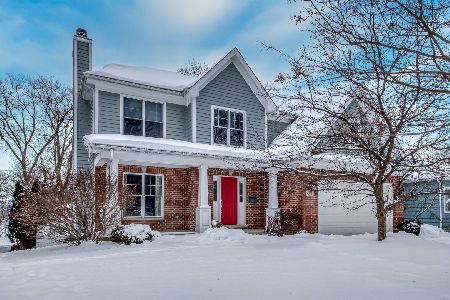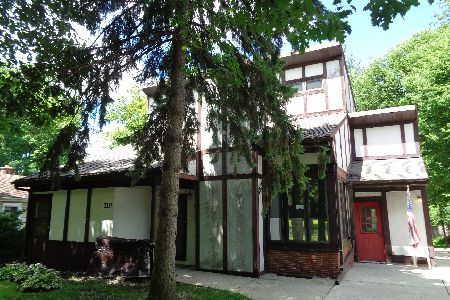103 Travers Avenue, Wheaton, Illinois 60187
$745,000
|
Sold
|
|
| Status: | Closed |
| Sqft: | 3,237 |
| Cost/Sqft: | $230 |
| Beds: | 4 |
| Baths: | 5 |
| Year Built: | 2008 |
| Property Taxes: | $16,991 |
| Days On Market: | 1789 |
| Lot Size: | 0,37 |
Description
Welcome to 103 Travers Avenue! This stunning custom built home is ready for its new owners. Enjoy the convenience of being located three blocks to College Avenue Metra train station and a quick walk to both downtown Wheaton and Glen Ellyn. Built in 2008, this impeccably maintained home is turn key. Thoughtfully designed with today's living needs in mind, the spacious kitchen is open to family room and features large breakfast bar, eating area and is anchored by a cozy fireplace. Mudroom features custom barn door entry. First floor full bath and first floor office / bedroom could serve as an in-law arrangement. Master bedroom retreat features vaulted, tray ceiling, private ensuite bath, dual custom barn doors and flex space that could be utilized as a second office or an exercise room. Three additional bedrooms on the second floor. Second floor laundry. Huge, deep pour finished basement boasts additional full bath and loads of storage. Uncommonly large backyard features deck, paver patio and is perfect for hours of entertaining and play time. *AGENTS AND/OR PERSPECTIVE BUYERS EXPOSED TO COVID 19 OR WITH A COUGH OR FEVER ARE NOT TO ENTER THE HOME UNTIL THEY RECEIVE MEDICAL CLEARANCE.*
Property Specifics
| Single Family | |
| — | |
| Traditional | |
| 2008 | |
| Full | |
| — | |
| No | |
| 0.37 |
| Du Page | |
| — | |
| 0 / Not Applicable | |
| None | |
| Lake Michigan | |
| Public Sewer | |
| 11013915 | |
| 0515400001 |
Nearby Schools
| NAME: | DISTRICT: | DISTANCE: | |
|---|---|---|---|
|
Grade School
Lowell Elementary School |
200 | — | |
|
Middle School
Franklin Middle School |
200 | Not in DB | |
|
High School
Wheaton North High School |
200 | Not in DB | |
Property History
| DATE: | EVENT: | PRICE: | SOURCE: |
|---|---|---|---|
| 3 Jun, 2008 | Sold | $800,000 | MRED MLS |
| 20 Apr, 2008 | Under contract | $850,000 | MRED MLS |
| 3 Mar, 2008 | Listed for sale | $850,000 | MRED MLS |
| 23 Apr, 2021 | Sold | $745,000 | MRED MLS |
| 9 Mar, 2021 | Under contract | $745,000 | MRED MLS |
| 8 Mar, 2021 | Listed for sale | $745,000 | MRED MLS |
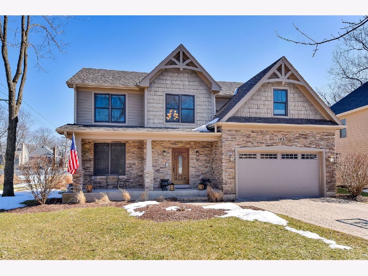
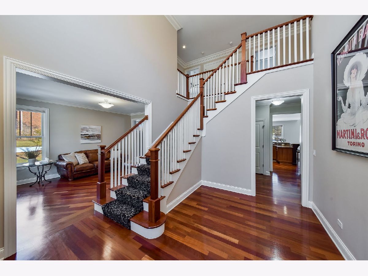
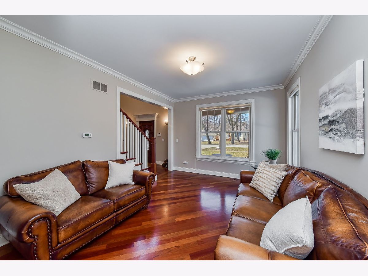
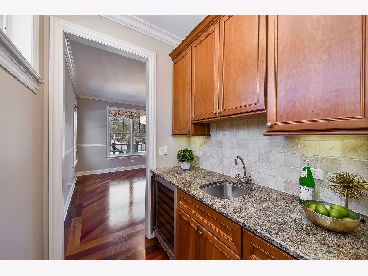
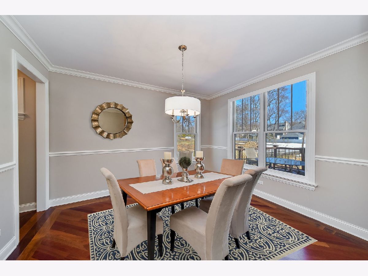
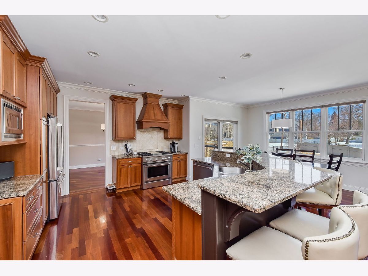
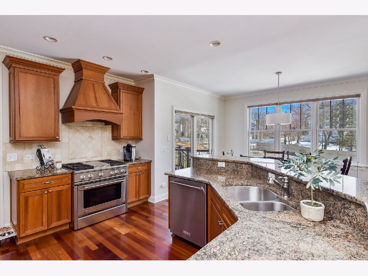
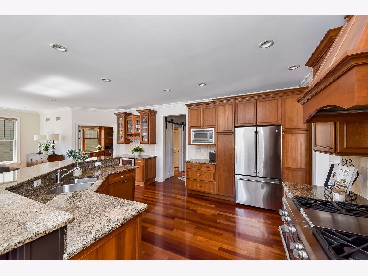
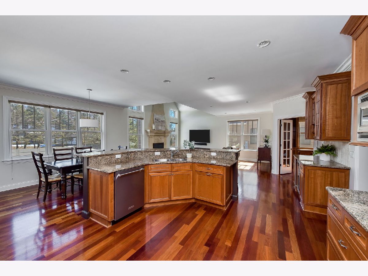
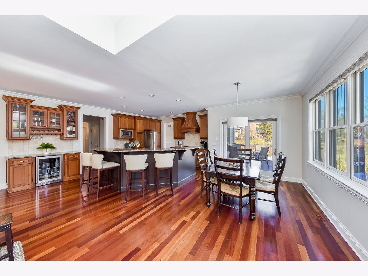
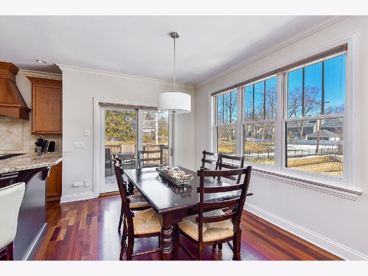
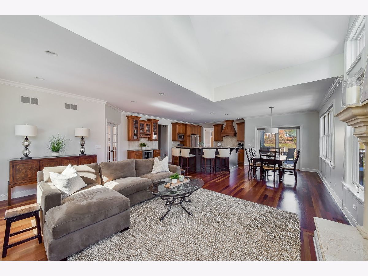
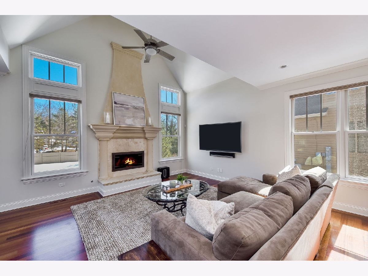
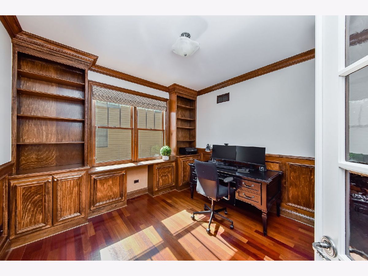
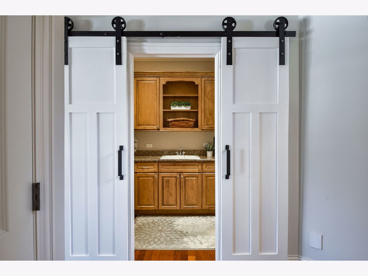
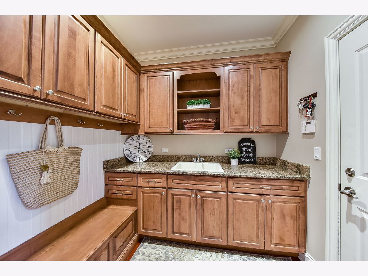
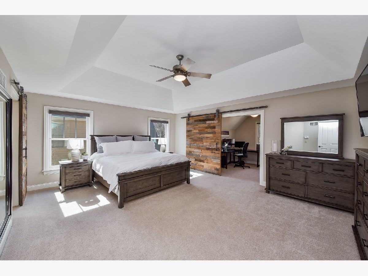
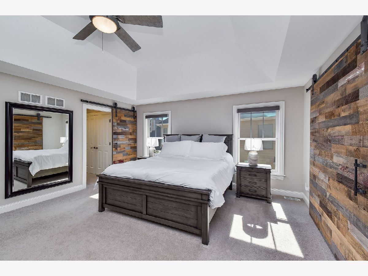
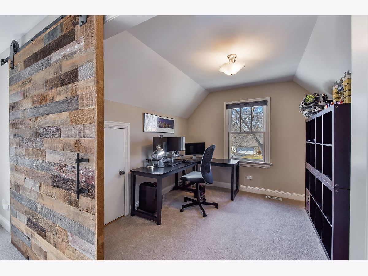
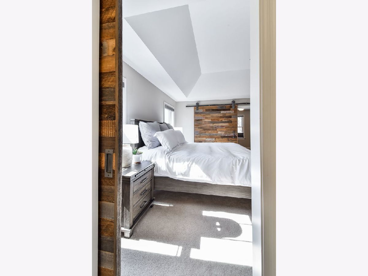
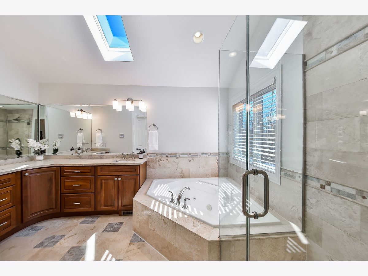
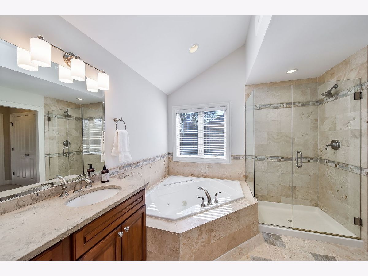
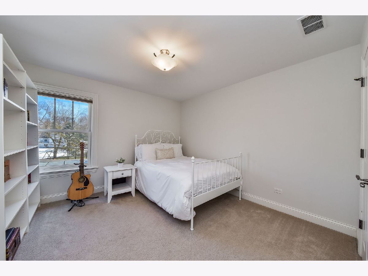
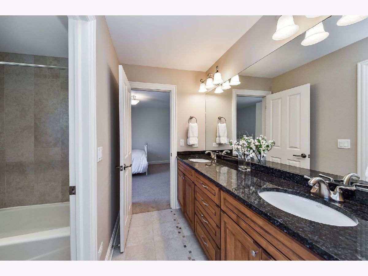
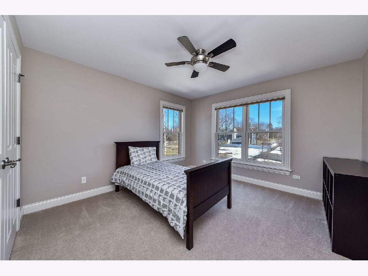
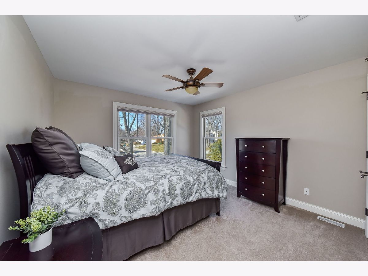
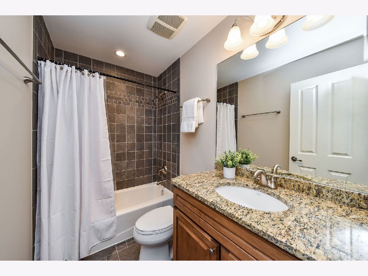
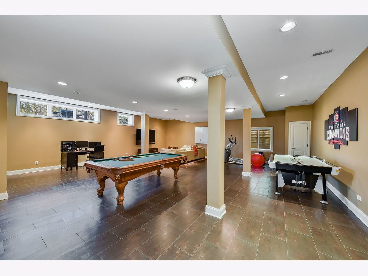
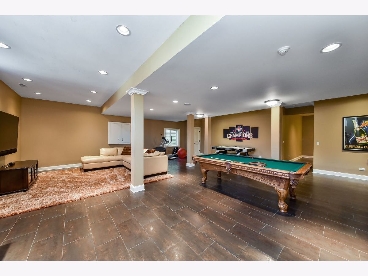
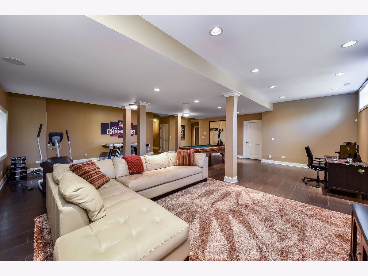
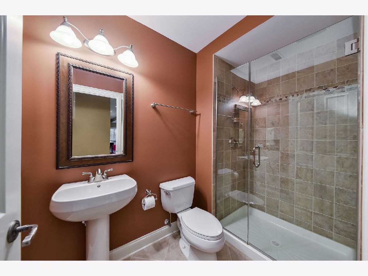
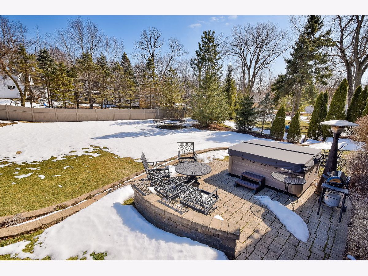
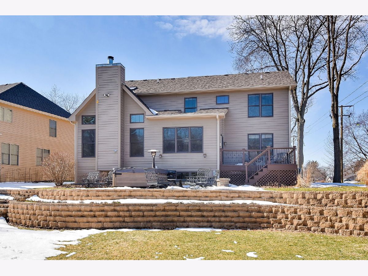
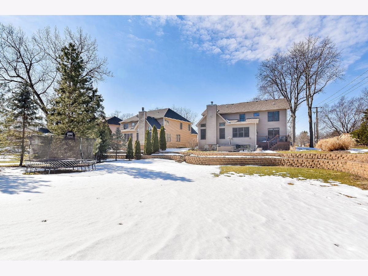
Room Specifics
Total Bedrooms: 4
Bedrooms Above Ground: 4
Bedrooms Below Ground: 0
Dimensions: —
Floor Type: Carpet
Dimensions: —
Floor Type: Carpet
Dimensions: —
Floor Type: Carpet
Full Bathrooms: 5
Bathroom Amenities: Whirlpool,Separate Shower,Double Sink
Bathroom in Basement: 1
Rooms: Office,Recreation Room,Mud Room,Den
Basement Description: Finished
Other Specifics
| 2.5 | |
| — | |
| Brick | |
| Deck, Brick Paver Patio | |
| — | |
| 51X24X181X110X174 | |
| — | |
| Full | |
| Vaulted/Cathedral Ceilings, Hardwood Floors, Second Floor Laundry, First Floor Full Bath | |
| Range, Microwave, Dishwasher, Refrigerator, Washer, Dryer, Disposal, Stainless Steel Appliance(s), Wine Refrigerator, Range Hood | |
| Not in DB | |
| Park, Pool, Curbs, Sidewalks, Street Lights, Street Paved | |
| — | |
| — | |
| Attached Fireplace Doors/Screen, Gas Log, Gas Starter |
Tax History
| Year | Property Taxes |
|---|---|
| 2021 | $16,991 |
Contact Agent
Nearby Similar Homes
Nearby Sold Comparables
Contact Agent
Listing Provided By
@properties




