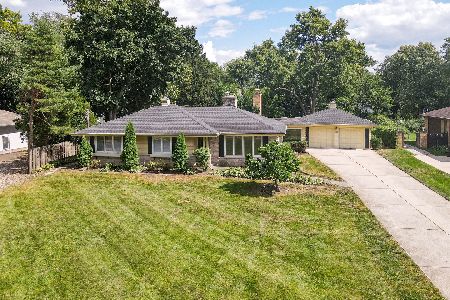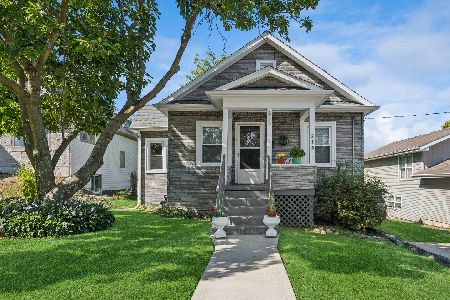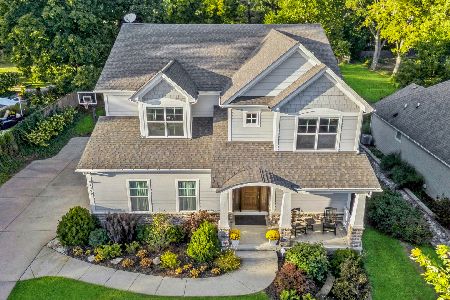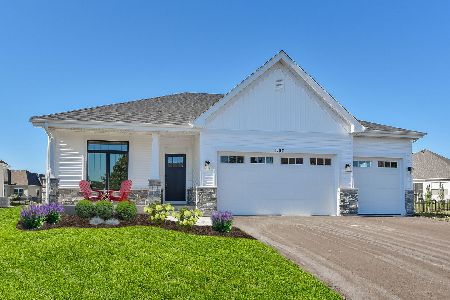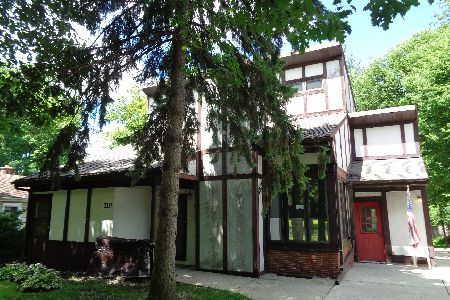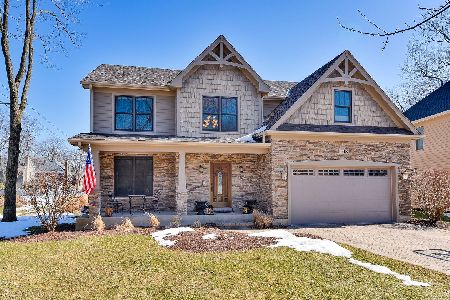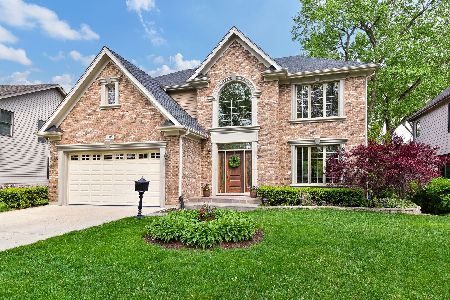110 Lorraine Road, Wheaton, Illinois 60187
$1,020,000
|
Sold
|
|
| Status: | Closed |
| Sqft: | 2,945 |
| Cost/Sqft: | $357 |
| Beds: | 4 |
| Baths: | 3 |
| Year Built: | 2023 |
| Property Taxes: | $5,148 |
| Days On Market: | 846 |
| Lot Size: | 0,31 |
Description
Why wait to build when you have this opportunity to move right into this beautiful new construction that just wrapped things up. This remarkable property offers a comfortable lifestyle with its impeccable design and high-end features. As you step into this brand new construction home, you'll be greeted by the impressive 9-foot ceilings and 8-foot doorways, creating a sense of spaciousness and elegance throughout. The gourmet kitchen is a culinary enthusiast's dream come true. Equipped with top-of-the-line Jenn Air appliances, including a 6-burner range professional oven, preparing meals will be a delightful experience. The quartz countertops with the sleek under-mount granite sink adds a touch of sophistication, while the Skyline Custom Cabinets offer ample storage for all your kitchen essentials. The extra-long island provides both a functional workspace and a gathering place for friends and family. The gold finishes in the kitchen exude luxury and add a glamorous touch. The family room features a gas-burning fireplace, creating a cozy and inviting atmosphere for relaxing evenings or entertaining guests with excellent views of the backyard. The living room, dining room, family room and kitchen are all tied together with beautiful wide plank white oak real hardwood. A first-floor mudroom offers practicality and organization, providing a dedicated area to keep your home tidy and clutter-free. Say goodbye to muddy footprints and misplaced belongings as you enter through this well-designed space. Every bedroom is equipped with ceiling fans, and all closets are equipped with custom California closet shelving. Even the mirrors in the bathrooms are custom made to match the custom cabinetry. The convenience of a second-floor laundry room simplifies the task of doing laundry, eliminating the need to carry heavy baskets up and down the stairs. The full basement, with plumbing already roughed in for bathroom, presents endless possibilities for customization with its tall 9-foot ceilings. Transform this blank canvas into the ultimate entertainment space, a private gym, or a personalized home theater. Let your imagination run wild and create a space that reflects your unique style and interests. Oversized 2.5 car deep garage. With ample space for vehicles, tools, and equipment, you'll have all the room you need. Meticulous attention to detail, high-quality finishes, and thoughtful design elements set this home apart. Situated between downtown Wheaton and downtown Glen Ellyn and all that both have to offer. Close to 2 metra stops. Restaurants, shops, parks and playgrounds in almost every direction. Award winning schools.
Property Specifics
| Single Family | |
| — | |
| — | |
| 2023 | |
| — | |
| — | |
| No | |
| 0.31 |
| Du Page | |
| — | |
| — / Not Applicable | |
| — | |
| — | |
| — | |
| 11838007 | |
| 0515400013 |
Nearby Schools
| NAME: | DISTRICT: | DISTANCE: | |
|---|---|---|---|
|
Grade School
Lowell Elementary School |
200 | — | |
|
Middle School
Franklin Middle School |
200 | Not in DB | |
|
High School
Wheaton North High School |
200 | Not in DB | |
Property History
| DATE: | EVENT: | PRICE: | SOURCE: |
|---|---|---|---|
| 1 Oct, 2020 | Sold | $210,000 | MRED MLS |
| 18 Sep, 2020 | Under contract | $239,900 | MRED MLS |
| — | Last price change | $260,000 | MRED MLS |
| 23 Jul, 2020 | Listed for sale | $275,000 | MRED MLS |
| 25 Sep, 2023 | Sold | $1,020,000 | MRED MLS |
| 7 Aug, 2023 | Under contract | $1,050,000 | MRED MLS |
| 20 Jul, 2023 | Listed for sale | $1,050,000 | MRED MLS |
| 1 Aug, 2024 | Sold | $1,160,000 | MRED MLS |
| 23 Jul, 2024 | Under contract | $1,275,000 | MRED MLS |
| 29 May, 2024 | Listed for sale | $1,275,000 | MRED MLS |
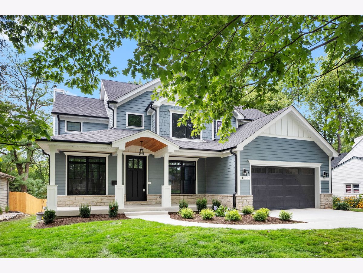
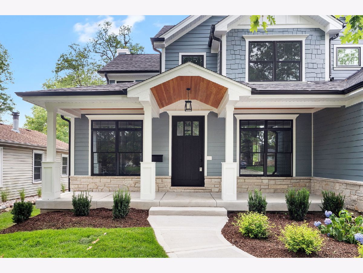
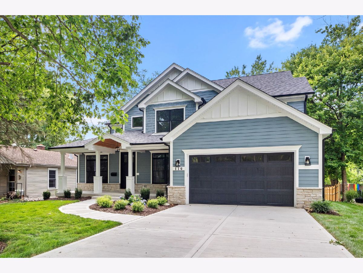
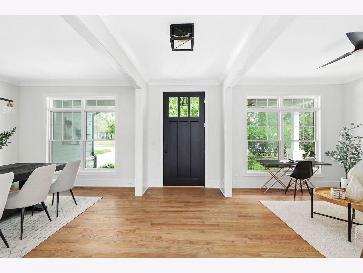
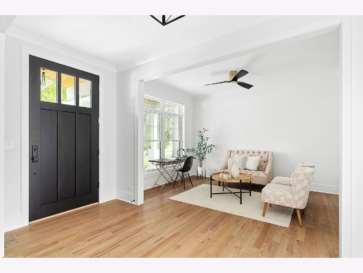
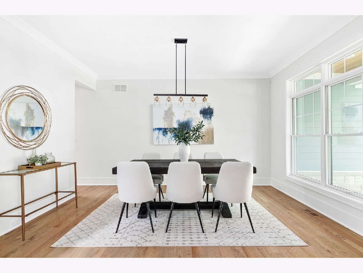
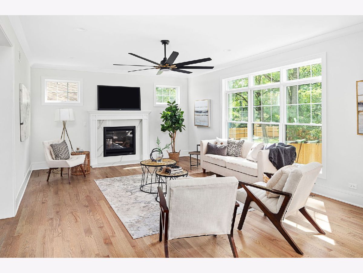
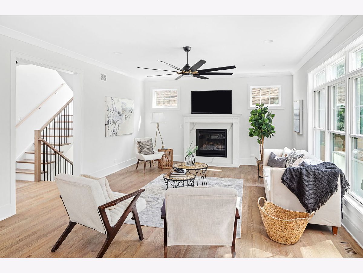
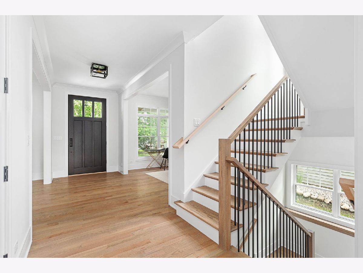
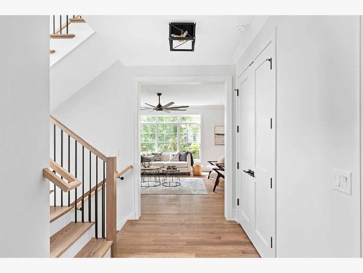
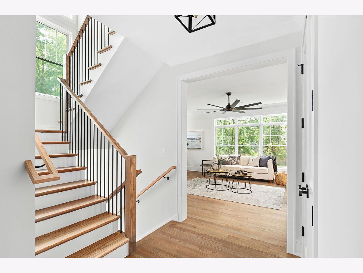
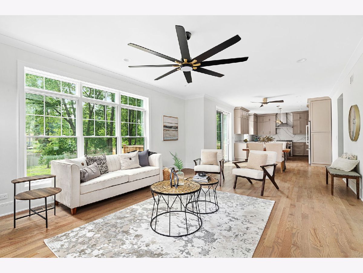
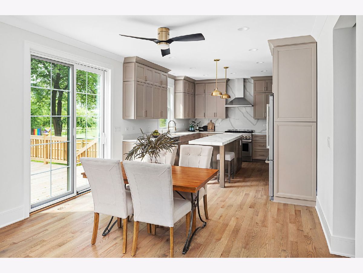
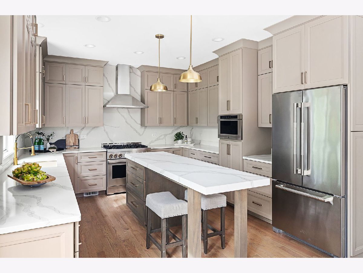
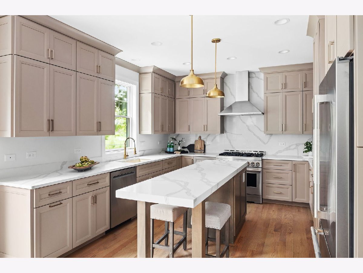
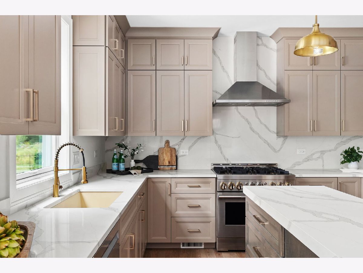
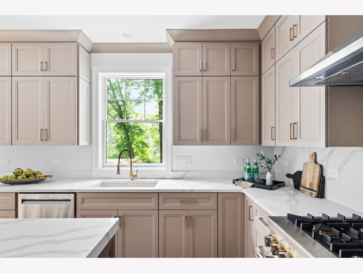
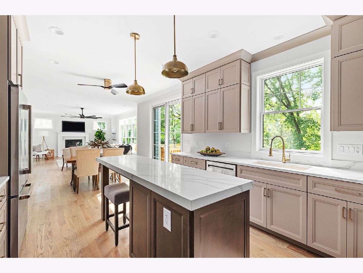
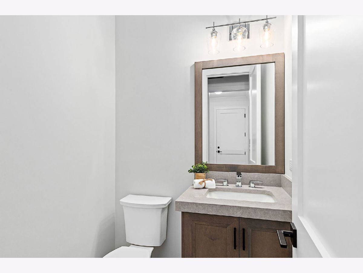
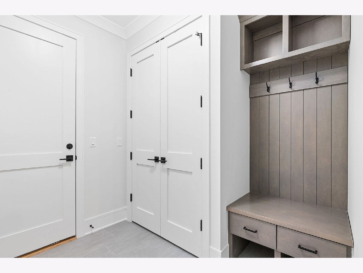
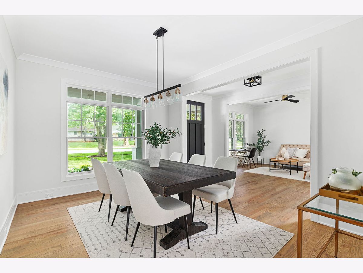
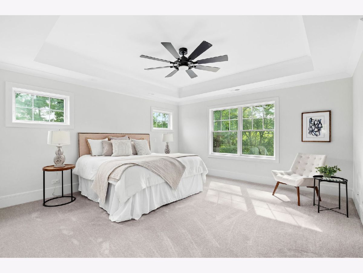
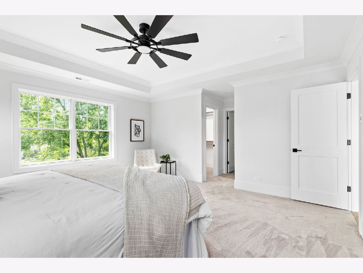
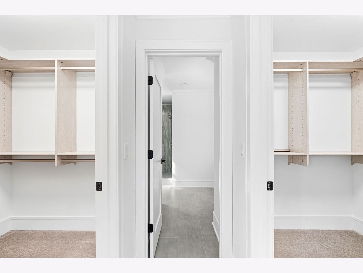
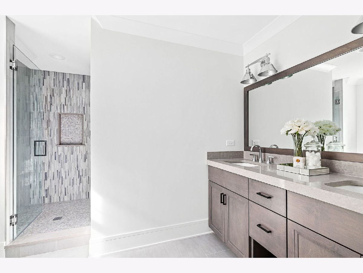
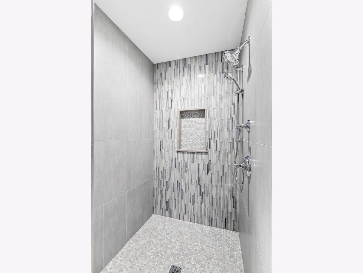
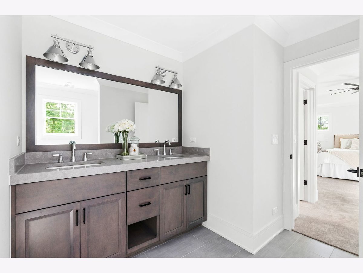
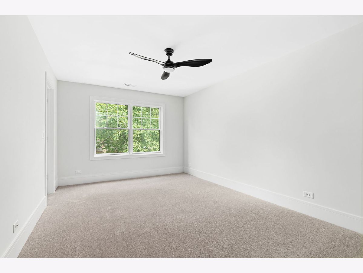
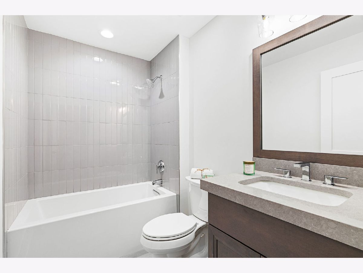
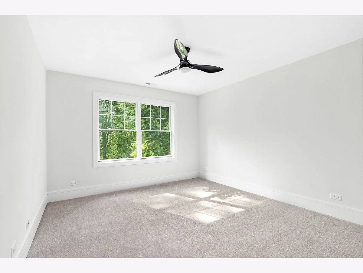
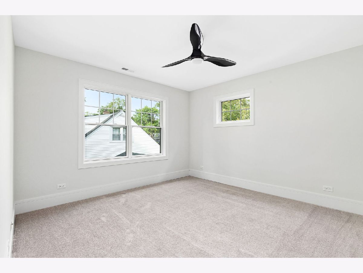
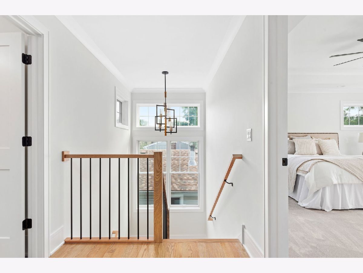
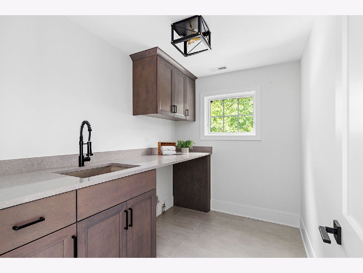
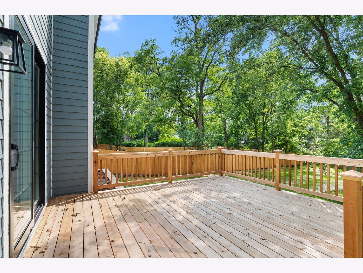
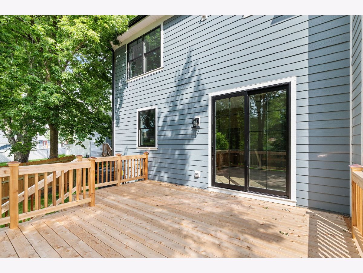
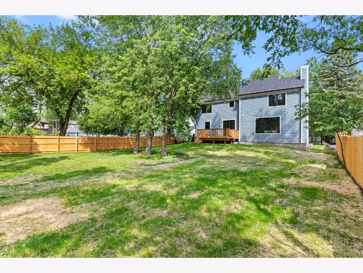
Room Specifics
Total Bedrooms: 4
Bedrooms Above Ground: 4
Bedrooms Below Ground: 0
Dimensions: —
Floor Type: —
Dimensions: —
Floor Type: —
Dimensions: —
Floor Type: —
Full Bathrooms: 3
Bathroom Amenities: Separate Shower,Double Sink
Bathroom in Basement: 0
Rooms: —
Basement Description: Unfinished,Bathroom Rough-In,Egress Window
Other Specifics
| 2.5 | |
| — | |
| Concrete | |
| — | |
| — | |
| 63.5 X 185.4 X 83.5 X 186. | |
| — | |
| — | |
| — | |
| — | |
| Not in DB | |
| — | |
| — | |
| — | |
| — |
Tax History
| Year | Property Taxes |
|---|---|
| 2020 | $8,155 |
| 2023 | $5,148 |
| 2024 | $8,322 |
Contact Agent
Nearby Similar Homes
Nearby Sold Comparables
Contact Agent
Listing Provided By
@properties Christie's International Real Estate

