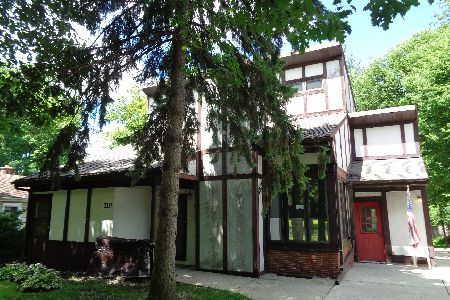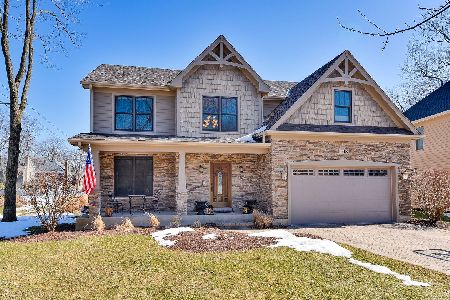110 Lorraine Road, Wheaton, Illinois 60187
$1,160,000
|
Sold
|
|
| Status: | Closed |
| Sqft: | 3,193 |
| Cost/Sqft: | $399 |
| Beds: | 4 |
| Baths: | 4 |
| Year Built: | 2023 |
| Property Taxes: | $8,322 |
| Days On Market: | 612 |
| Lot Size: | 0,31 |
Description
Be the first to live in this custom new home built by Latoria Builders. With over 4594 Square feet on 3 finished floors, you'll be greeted by 9-foot ceilings and 8-foot doorways and an expansive open floor plan. The gourmet kitchen is a culinary enthusiast's dream equipped with top-of-the-line Jenn Air appliances, including a 6-burner range professional oven. The quartz countertops with the sleek under-mount granite sink adds a touch of sophistication, while the Skyline Custom Cabinets offer ample storage for all your kitchen essentials. The extra-long island provides both a functional workspace and a gathering place for friends and family. The adjacent eating are opens to the large deck overlooking the expansive backyard. The family room features a gas-burning fireplace, creating a cozy and inviting atmosphere. The living room, dining room, family room and kitchen are all tied together with beautiful wide plank white oak hardwood. A first-floor mudroom with doggy door adjacent off the oversized 2.5 car deep garage wired for EV Charging includes a built in area and a closet. The Primary ensuite is spacious and overlooks the backyard. It includes two separate walk in closets, a chic primary bath with double sinks and designer tiled shower. The additional bedrooms with walk in closets include custom California closet shelving and designer window treatments. The convenience of a second-floor laundry room simplifies the task of doing laundry, and is adjacent to the bedrooms The full basement, was just completed by the custom builder is the ultimate entertainment space. It includes A fantastic spa like full bath, Media room, Home gym with rubber floors, 5th Bedroom/office/flex space and A bar area with built in beverage center and wine refrigerator all with 9-foot ceilings in the lower level. Meticulous attention to detail, high-quality finishes, and thoughtful design elements set this home apart. Situated between downtown Wheaton and downtown Glen Ellyn you have your choice of things to do. Restaurants, shops, parks and playgrounds in almost every direction plus Award winning schools.
Property Specifics
| Single Family | |
| — | |
| — | |
| 2023 | |
| — | |
| — | |
| No | |
| 0.31 |
| — | |
| — | |
| — / Not Applicable | |
| — | |
| — | |
| — | |
| 12068541 | |
| 0515400013 |
Nearby Schools
| NAME: | DISTRICT: | DISTANCE: | |
|---|---|---|---|
|
Grade School
Lowell Elementary School |
200 | — | |
|
Middle School
Franklin Middle School |
200 | Not in DB | |
|
High School
Wheaton North High School |
200 | Not in DB | |
Property History
| DATE: | EVENT: | PRICE: | SOURCE: |
|---|---|---|---|
| 1 Oct, 2020 | Sold | $210,000 | MRED MLS |
| 18 Sep, 2020 | Under contract | $239,900 | MRED MLS |
| — | Last price change | $260,000 | MRED MLS |
| 23 Jul, 2020 | Listed for sale | $275,000 | MRED MLS |
| 25 Sep, 2023 | Sold | $1,020,000 | MRED MLS |
| 7 Aug, 2023 | Under contract | $1,050,000 | MRED MLS |
| 20 Jul, 2023 | Listed for sale | $1,050,000 | MRED MLS |
| 1 Aug, 2024 | Sold | $1,160,000 | MRED MLS |
| 23 Jul, 2024 | Under contract | $1,275,000 | MRED MLS |
| 29 May, 2024 | Listed for sale | $1,275,000 | MRED MLS |
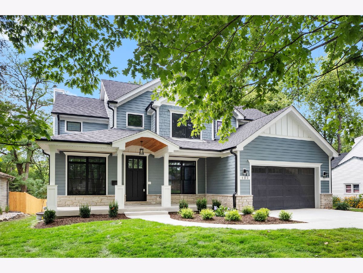
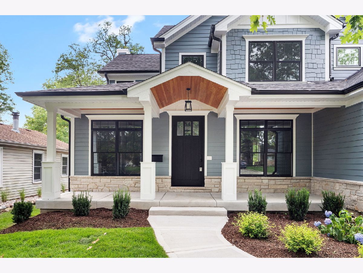
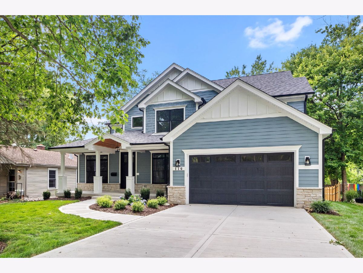
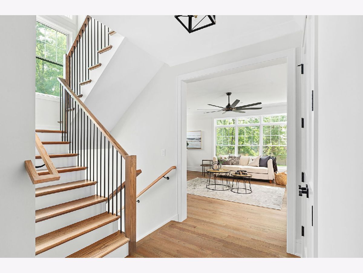
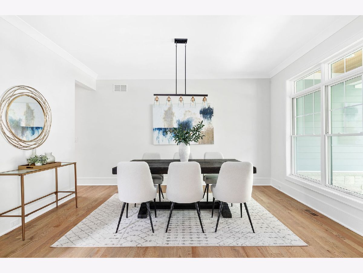
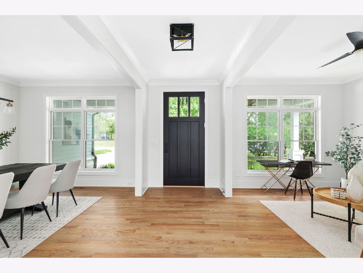
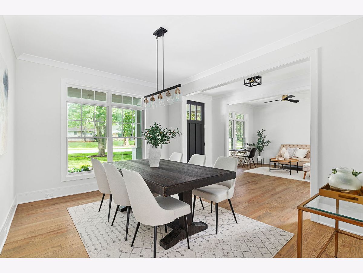
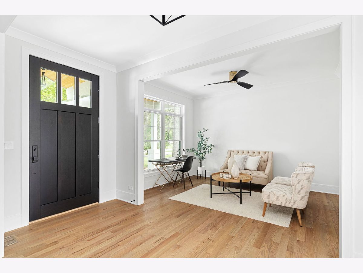
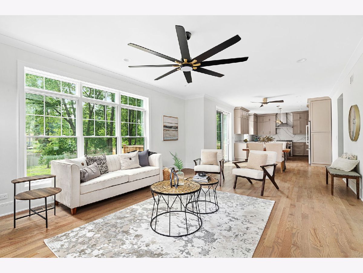
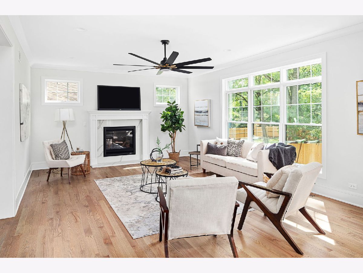
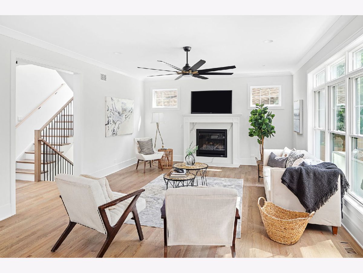
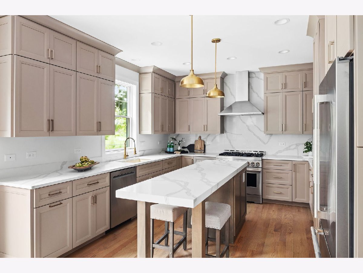
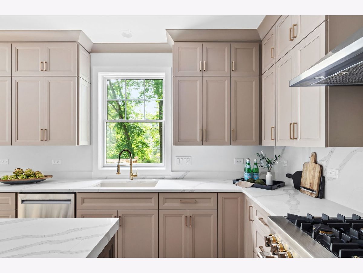
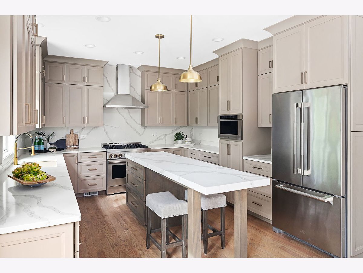
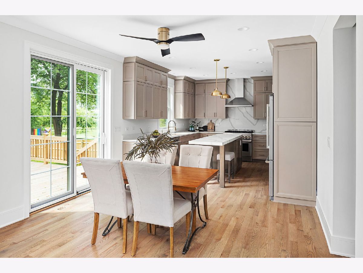
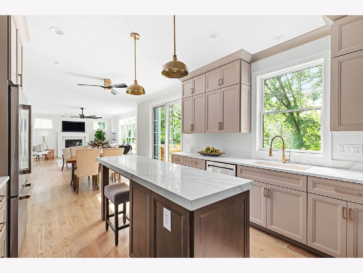
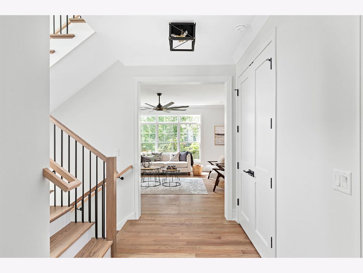
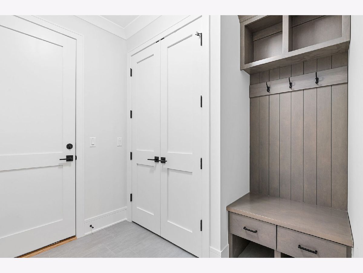
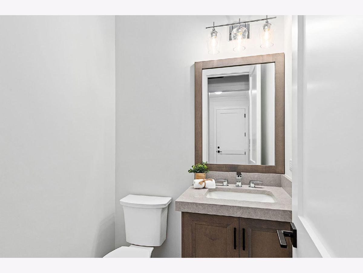
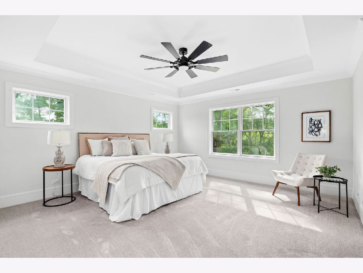
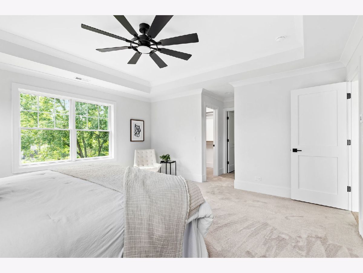
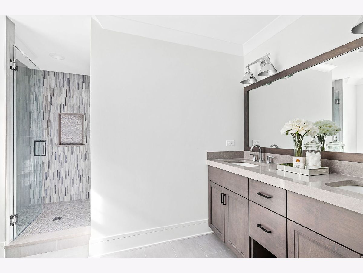
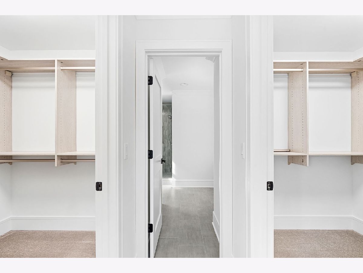
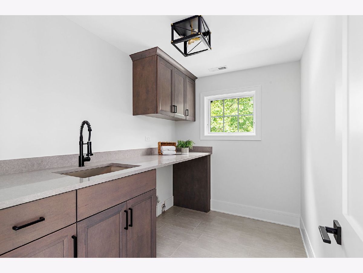
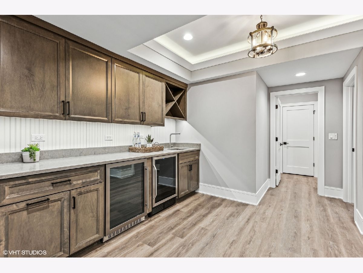
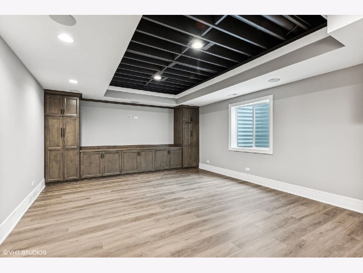
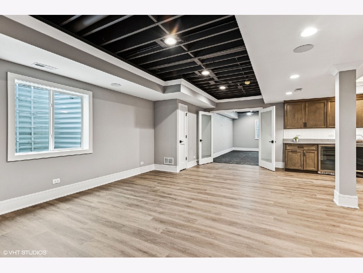
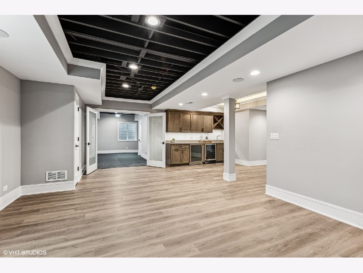
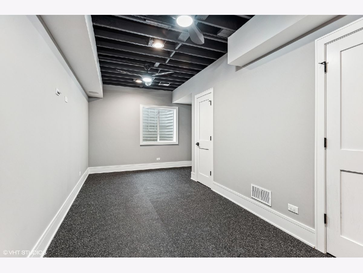
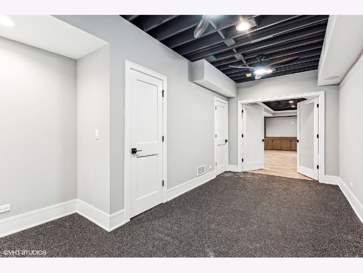
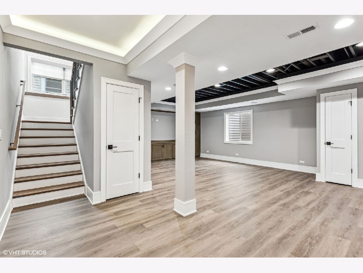
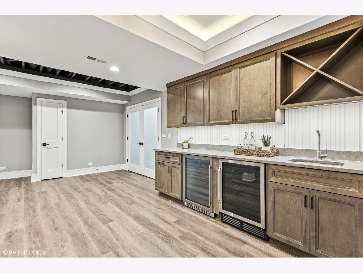
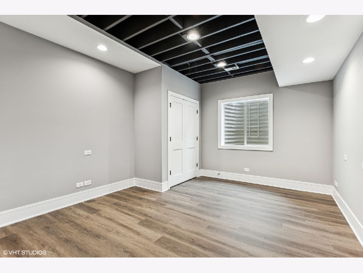
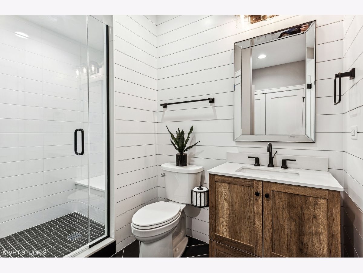
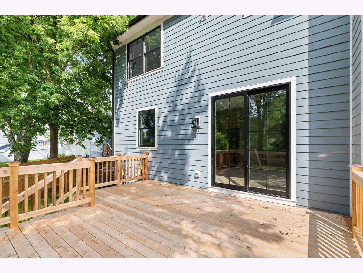
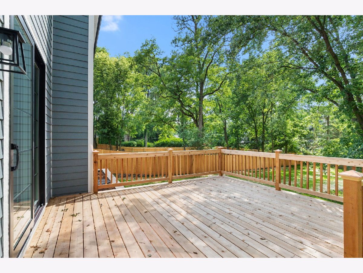
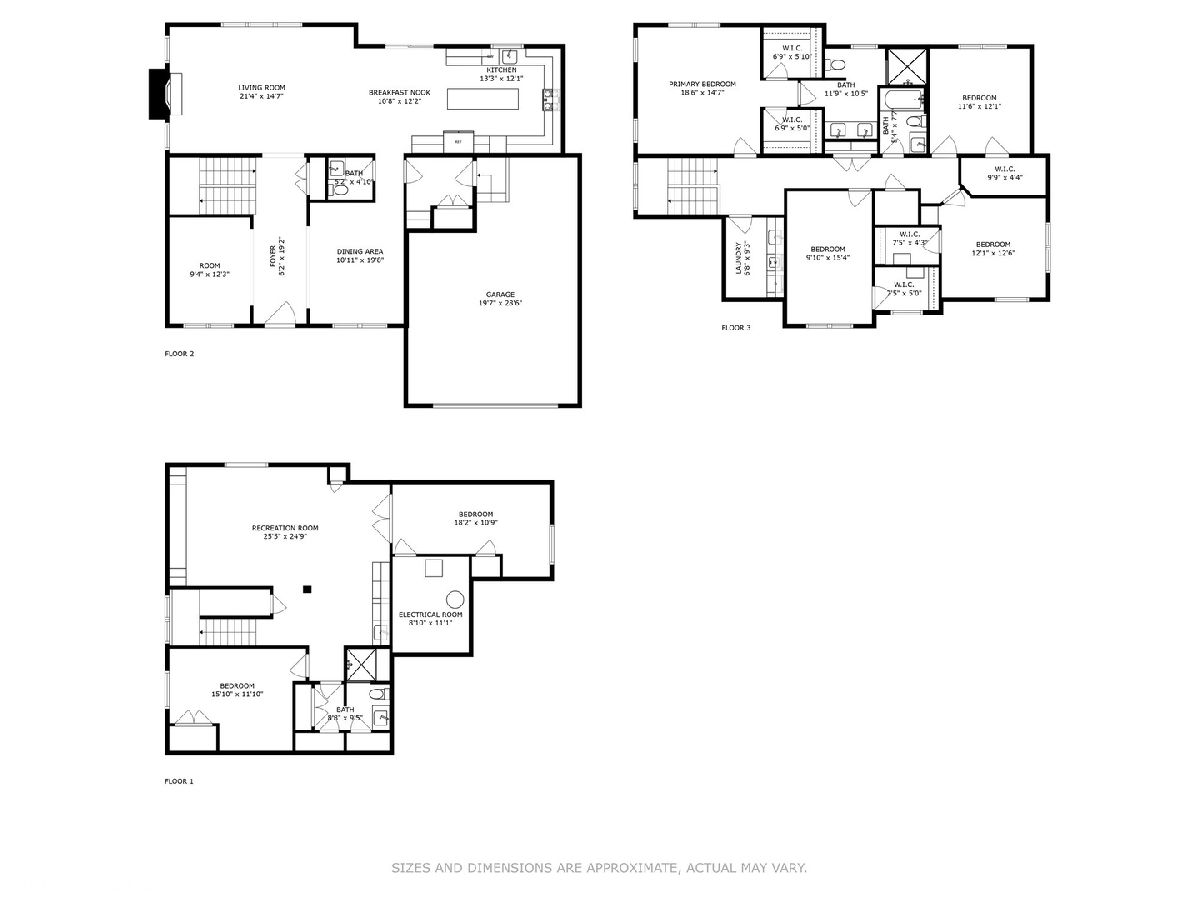
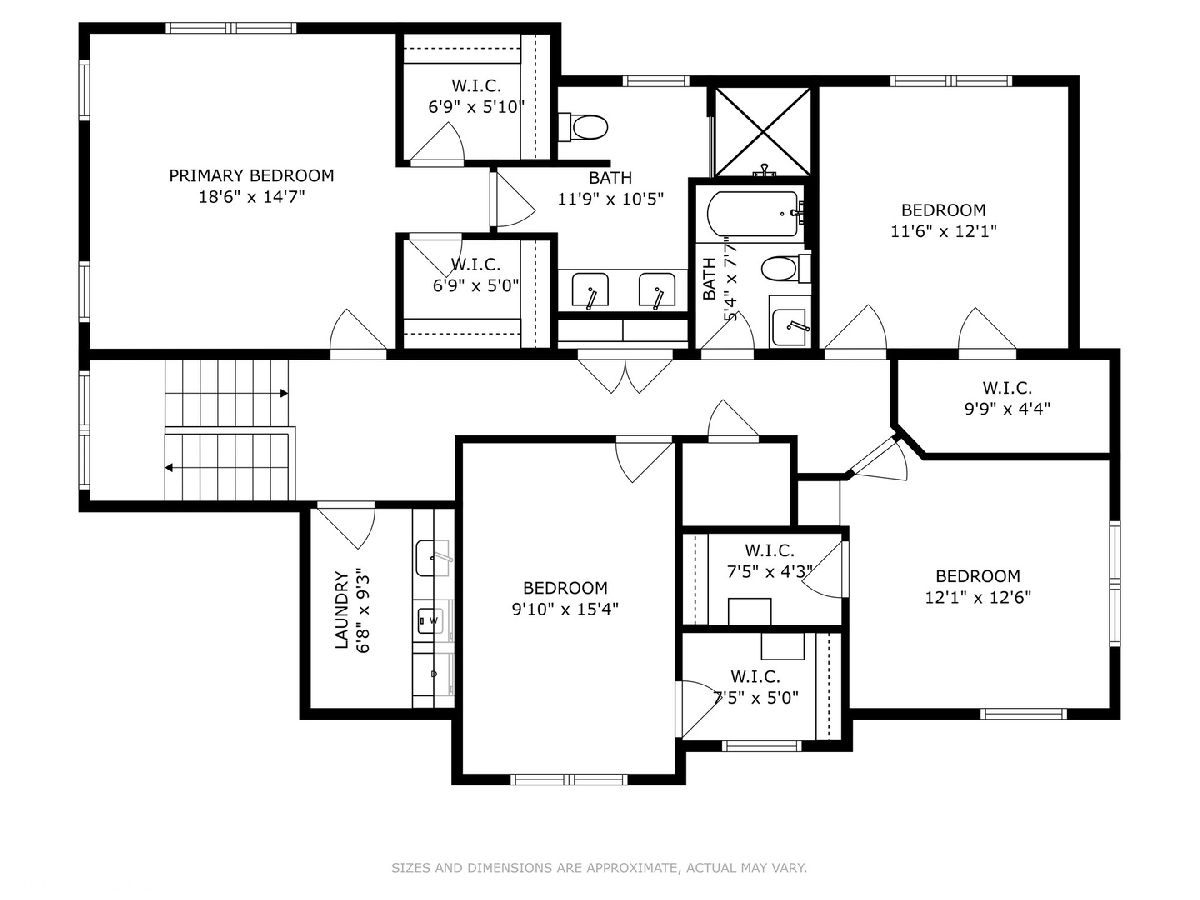
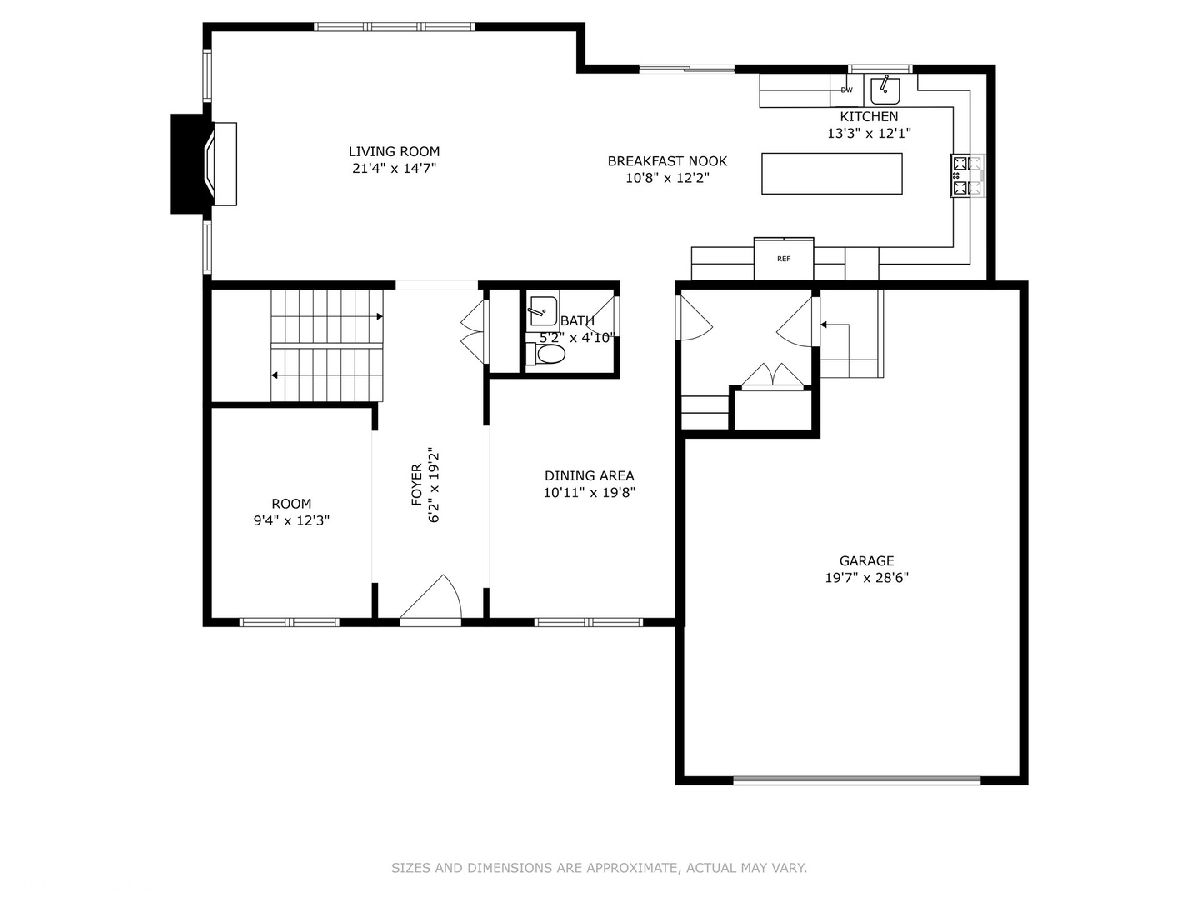
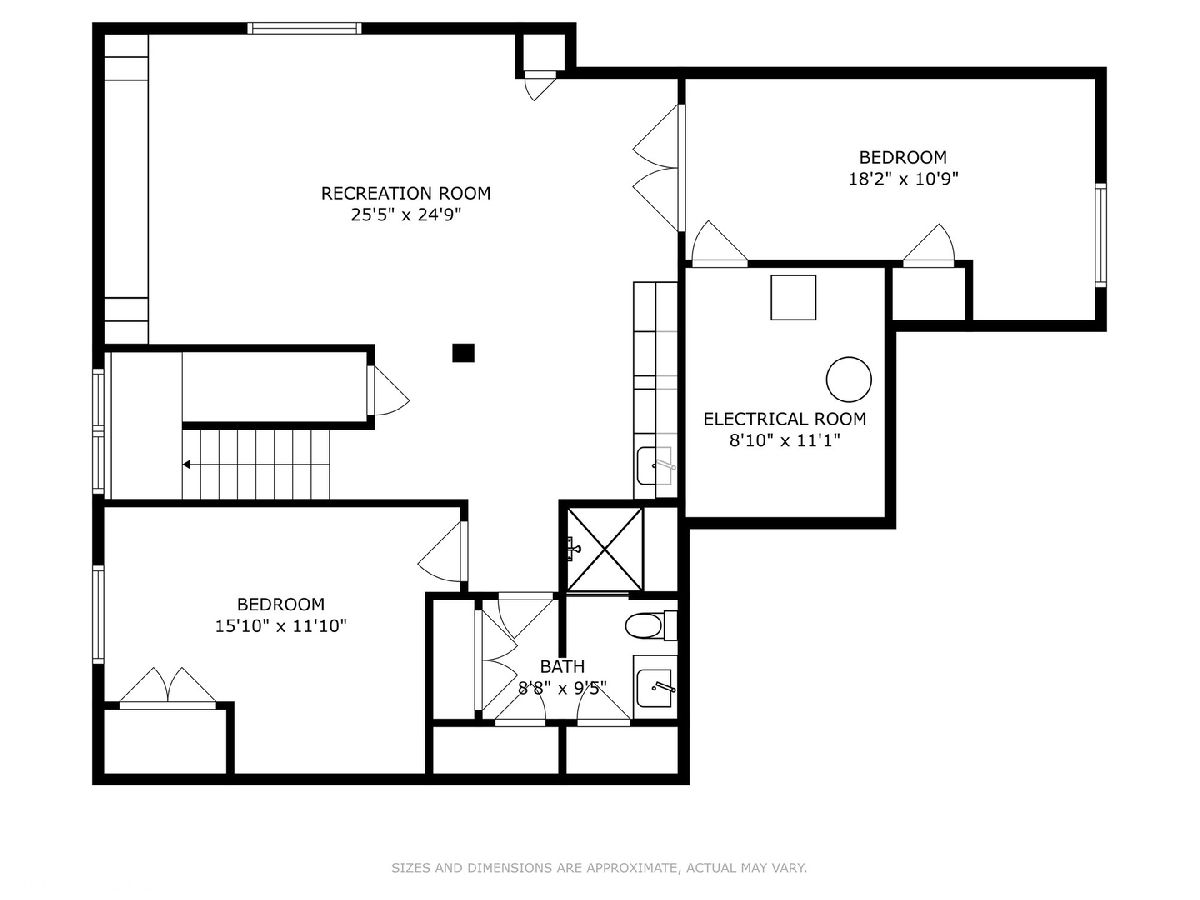
Room Specifics
Total Bedrooms: 5
Bedrooms Above Ground: 4
Bedrooms Below Ground: 1
Dimensions: —
Floor Type: —
Dimensions: —
Floor Type: —
Dimensions: —
Floor Type: —
Dimensions: —
Floor Type: —
Full Bathrooms: 4
Bathroom Amenities: Separate Shower,Double Sink,Soaking Tub
Bathroom in Basement: 1
Rooms: —
Basement Description: Finished,Egress Window,9 ft + pour,Rec/Family Area,Storage Space
Other Specifics
| 2.5 | |
| — | |
| Concrete | |
| — | |
| — | |
| 63.5 X 185.4 X 83.5 X 186. | |
| — | |
| — | |
| — | |
| — | |
| Not in DB | |
| — | |
| — | |
| — | |
| — |
Tax History
| Year | Property Taxes |
|---|---|
| 2020 | $8,155 |
| 2023 | $5,148 |
| 2024 | $8,322 |
Contact Agent
Nearby Similar Homes
Nearby Sold Comparables
Contact Agent
Listing Provided By
@properties Christie's International Real Estate




