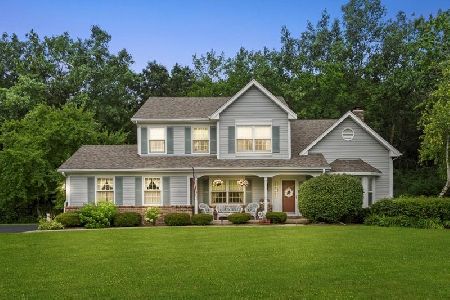1030 Benson Lane, Libertyville, Illinois 60048
$875,000
|
Sold
|
|
| Status: | Closed |
| Sqft: | 3,265 |
| Cost/Sqft: | $268 |
| Beds: | 4 |
| Baths: | 4 |
| Year Built: | 1990 |
| Property Taxes: | $15,373 |
| Days On Market: | 1044 |
| Lot Size: | 2,40 |
Description
Gorgeous Green Oaks home with 4 beds, 3.1 baths, finished basement and fabulous screen porch addition overlooking 2.4 acres! Quality craftsmanship, crown moldings and custom cabinets. Efficient cook's kitchen with high-end stainless steel appliances, oversized island, separate desk area and slider access to screened porch and backyard tranquility. Warm and inviting family room showcases a floor to ceiling stone fireplace, flanked by oversized windows. Adjacent living room library offers a quiet retreat flooded with sunlight. Expansive screen porch exudes charm with a sloped ceiling, can lights, ceiling fans, wood floors and amazing views. Renovated laundry mud room is an ideal drop zone with plenty of storage, hooks, stackable washer/dryer and utility sink. Primary ensuite features tray ceiling, balcony sitting area, generous walk-in closet with California Closets design, bathroom with double sinks and massive shower with vertical spa. Bedrooms 2, 3, 4 have deep closets and ceiling fans. Basement rec room offers a great space to exercise, relax, play games, craft or entertain by the wet bar. All mechanicals have been updated, along with windows, sliders, bathrooms, roof and mud room. Zoned HVAC and 2 water heaters. Slate hardscape details and paver brick patio. Close to Independence Grove and the desirable downtown Libertyville restaurant, shopping and social scene.
Property Specifics
| Single Family | |
| — | |
| — | |
| 1990 | |
| — | |
| — | |
| No | |
| 2.4 |
| Lake | |
| — | |
| 0 / Not Applicable | |
| — | |
| — | |
| — | |
| 11737152 | |
| 11141030210000 |
Nearby Schools
| NAME: | DISTRICT: | DISTANCE: | |
|---|---|---|---|
|
Grade School
Oak Grove Elementary School |
68 | — | |
|
Middle School
Oak Grove Elementary School |
68 | Not in DB | |
|
High School
Libertyville High School |
128 | Not in DB | |
Property History
| DATE: | EVENT: | PRICE: | SOURCE: |
|---|---|---|---|
| 2 May, 2023 | Sold | $875,000 | MRED MLS |
| 24 Mar, 2023 | Under contract | $875,000 | MRED MLS |
| 17 Mar, 2023 | Listed for sale | $875,000 | MRED MLS |

































Room Specifics
Total Bedrooms: 4
Bedrooms Above Ground: 4
Bedrooms Below Ground: 0
Dimensions: —
Floor Type: —
Dimensions: —
Floor Type: —
Dimensions: —
Floor Type: —
Full Bathrooms: 4
Bathroom Amenities: Double Sink,Soaking Tub
Bathroom in Basement: 1
Rooms: —
Basement Description: Finished
Other Specifics
| 3 | |
| — | |
| Asphalt | |
| — | |
| — | |
| 104108 | |
| — | |
| — | |
| — | |
| — | |
| Not in DB | |
| — | |
| — | |
| — | |
| — |
Tax History
| Year | Property Taxes |
|---|---|
| 2023 | $15,373 |
Contact Agent
Nearby Similar Homes
Nearby Sold Comparables
Contact Agent
Listing Provided By
@properties Christie's International Real Estate










