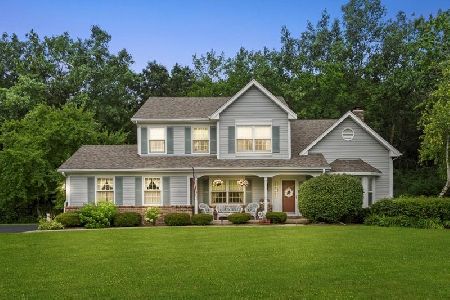1149 Benson Lane, Green Oaks, Illinois 60048
$1,060,000
|
Sold
|
|
| Status: | Closed |
| Sqft: | 4,800 |
| Cost/Sqft: | $245 |
| Beds: | 5 |
| Baths: | 6 |
| Year Built: | 2007 |
| Property Taxes: | $14,794 |
| Days On Market: | 5478 |
| Lot Size: | 2,24 |
Description
Quality architectural details abound in this exquisite Nantucket style home built by The Goebeler Company. Superior extensive millwork & custom built-in cabinetry. 5 large beds, 4.2 baths, 1st floor guest suite, 1st & 2nd floor family rooms, sound system thruout 1st floor & master bed. Light filled interior w/ an open floor plan. Set on over 2 acres of mature property. Enjoy a Playhouse/Art Studio. Incredible home!
Property Specifics
| Single Family | |
| — | |
| Cape Cod | |
| 2007 | |
| Partial | |
| — | |
| No | |
| 2.24 |
| Lake | |
| — | |
| 0 / Not Applicable | |
| None | |
| Private Well | |
| Septic-Private | |
| 07718218 | |
| 11141020070000 |
Nearby Schools
| NAME: | DISTRICT: | DISTANCE: | |
|---|---|---|---|
|
Grade School
Oak Grove Elementary School |
68 | — | |
|
Middle School
Oak Grove Elementary School |
68 | Not in DB | |
|
High School
Libertyville High School |
128 | Not in DB | |
Property History
| DATE: | EVENT: | PRICE: | SOURCE: |
|---|---|---|---|
| 12 Aug, 2011 | Sold | $1,060,000 | MRED MLS |
| 2 Jul, 2011 | Under contract | $1,175,000 | MRED MLS |
| 25 Jan, 2011 | Listed for sale | $1,175,000 | MRED MLS |
Room Specifics
Total Bedrooms: 5
Bedrooms Above Ground: 5
Bedrooms Below Ground: 0
Dimensions: —
Floor Type: Carpet
Dimensions: —
Floor Type: Carpet
Dimensions: —
Floor Type: Carpet
Dimensions: —
Floor Type: —
Full Bathrooms: 6
Bathroom Amenities: Whirlpool,Separate Shower,Double Sink
Bathroom in Basement: 1
Rooms: Bonus Room,Bedroom 5,Den,Eating Area,Foyer,Sitting Room,Walk In Closet
Basement Description: Partially Finished
Other Specifics
| 4 | |
| Concrete Perimeter | |
| Asphalt | |
| Patio, Porch | |
| Wooded | |
| 313X330X313X330 | |
| Pull Down Stair | |
| Full | |
| Bar-Wet, Hardwood Floors, Heated Floors, First Floor Bedroom, Second Floor Laundry | |
| Range, Microwave, Dishwasher, Refrigerator, Washer, Dryer | |
| Not in DB | |
| — | |
| — | |
| — | |
| Wood Burning |
Tax History
| Year | Property Taxes |
|---|---|
| 2011 | $14,794 |
Contact Agent
Nearby Similar Homes
Nearby Sold Comparables
Contact Agent
Listing Provided By
Coldwell Banker Residential









