1149 Benson Lane, Libertyville, Illinois 60048
$1,000,000
|
Sold
|
|
| Status: | Closed |
| Sqft: | 4,718 |
| Cost/Sqft: | $233 |
| Beds: | 5 |
| Baths: | 6 |
| Year Built: | 2007 |
| Property Taxes: | $18,314 |
| Days On Market: | 1727 |
| Lot Size: | 2,24 |
Description
Masterful design and timeless elegance adorn this custom-built, 5-bedroom home crafted lovingly to create the perfect blend of luxury and cozy warmth. Nestled on over 2 acres this dream-home boasts detailed millwork from top to bottom, main level bedroom suite, two offices, playhouse and so much more! Kitchen is graced by high-end stainless steel appliances, custom wood-paneled refrigerator and dishwasher, leathered granite countertops, and is the heart of the home with views into your eating area, dining room and living room with cozy fireplace and wet-bar. Gorgeous coffered ceilings adorn your cozy family room that leads to the spacious brick-paver patio. Bedroom with ensuite, office and half bathroom complete the main level. Enter through the double doors to your master retreat highlighting tray ceiling, large walk-in closet, two sink vanity, whirlpool tub and separate shower with built-in bench. Two bedrooms sharing a Jack&Jill bathroom, one bedroom with private ensuite and office/bonus room finish the second level. Escape to your finished basement presenting large recreation room with floor-to-ceiling brick fireplace, half bathroom and plenty of storage space. Backyard is your outdoor oasis providing sun-filled deck, playhouse/storage shed and luscious landscaping. 4 car garage! This home truly has it all!
Property Specifics
| Single Family | |
| — | |
| — | |
| 2007 | |
| Partial | |
| — | |
| No | |
| 2.24 |
| Lake | |
| — | |
| — / Not Applicable | |
| None | |
| Private Well | |
| Septic-Private | |
| 11111859 | |
| 11141020070000 |
Nearby Schools
| NAME: | DISTRICT: | DISTANCE: | |
|---|---|---|---|
|
Grade School
Oak Grove Elementary School |
68 | — | |
|
Middle School
Oak Grove Elementary School |
68 | Not in DB | |
|
High School
Libertyville High School |
128 | Not in DB | |
Property History
| DATE: | EVENT: | PRICE: | SOURCE: |
|---|---|---|---|
| 20 Jul, 2021 | Sold | $1,000,000 | MRED MLS |
| 16 Jun, 2021 | Under contract | $1,099,000 | MRED MLS |
| 4 Jun, 2021 | Listed for sale | $1,099,000 | MRED MLS |
| 6 Apr, 2023 | Sold | $1,280,000 | MRED MLS |
| 8 Mar, 2023 | Under contract | $1,275,000 | MRED MLS |
| 6 Mar, 2023 | Listed for sale | $1,275,000 | MRED MLS |

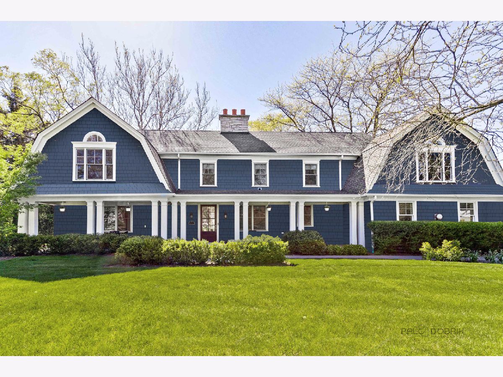
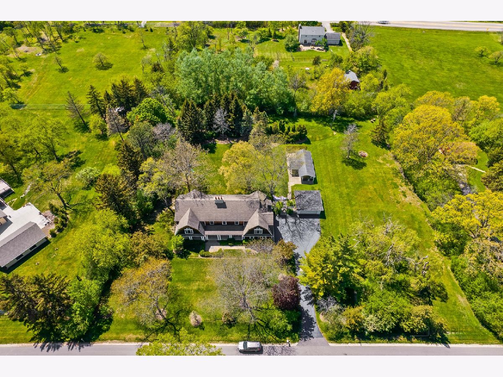
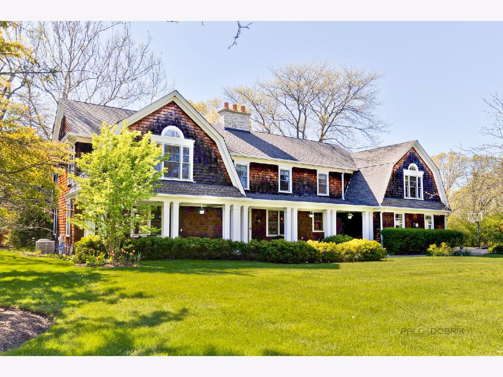
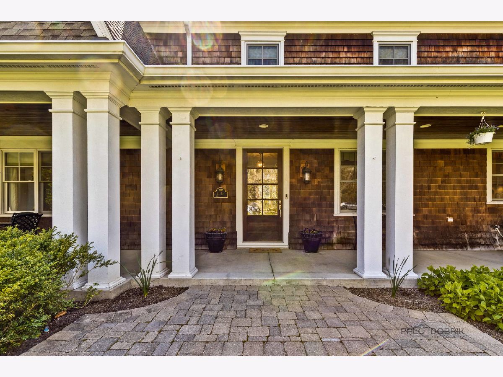
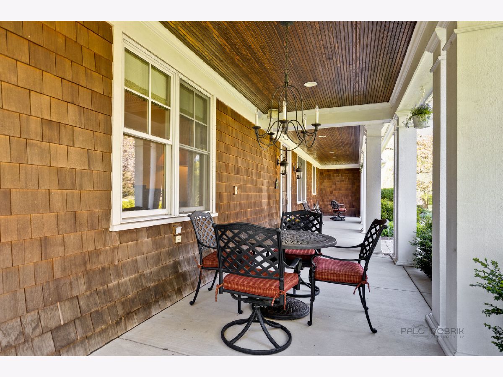
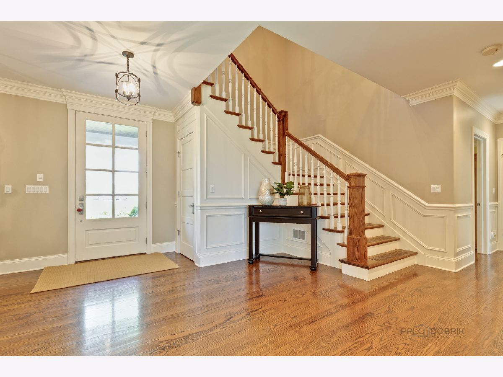
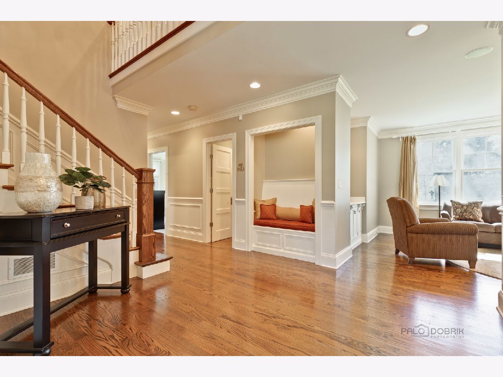

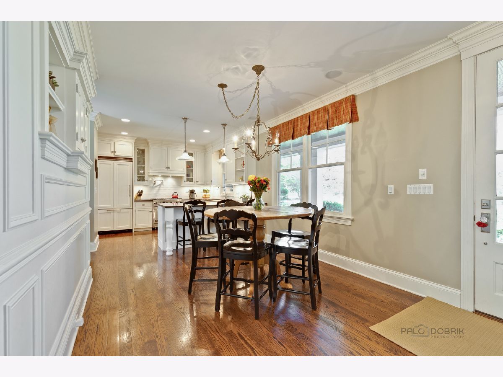


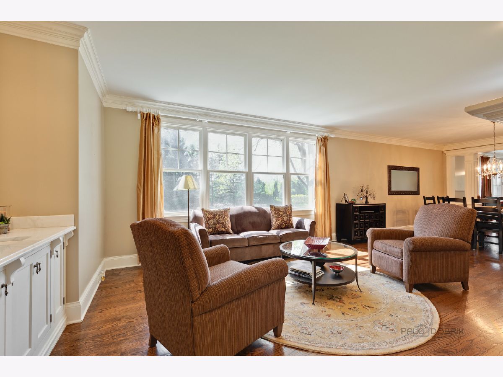

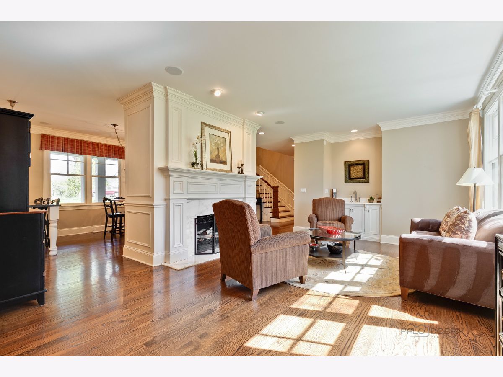
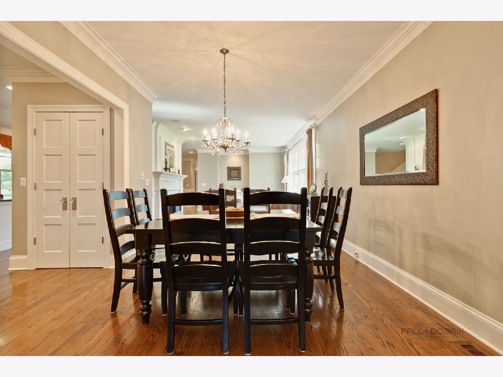


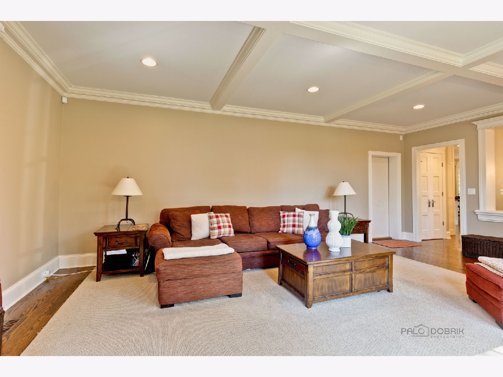















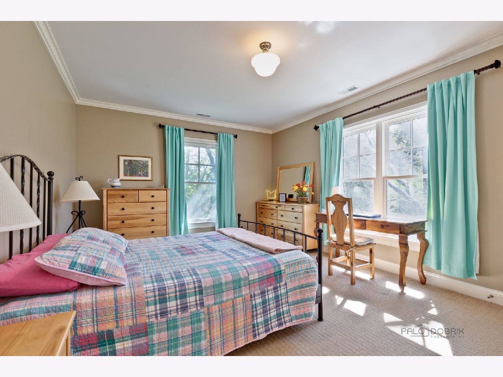





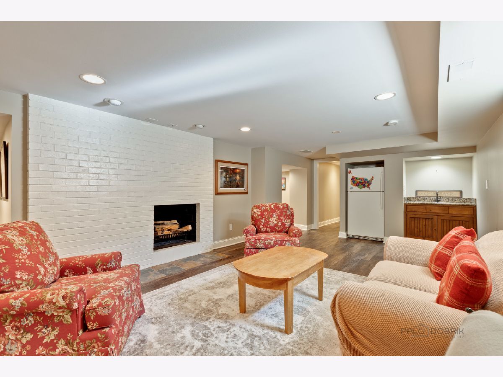


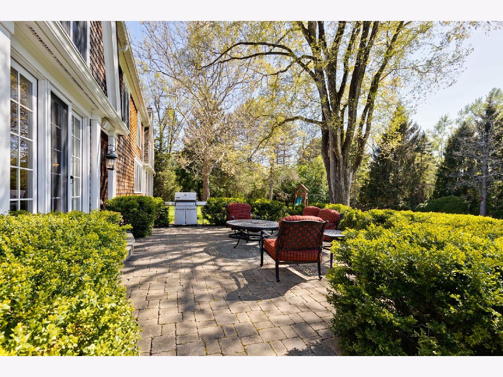







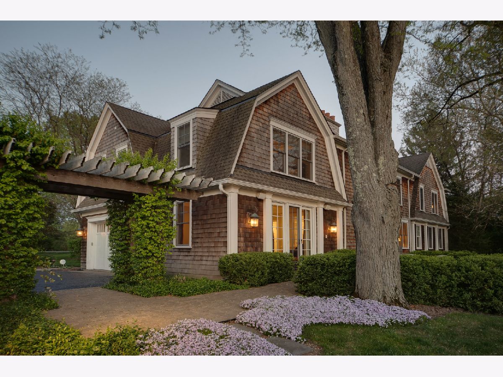

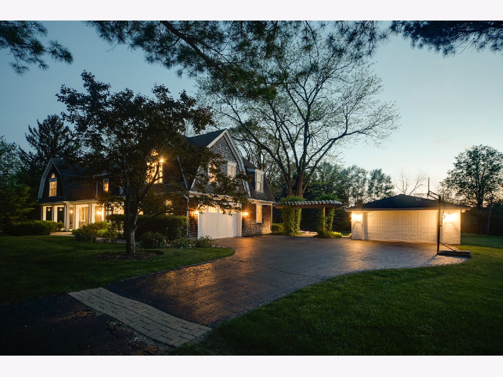
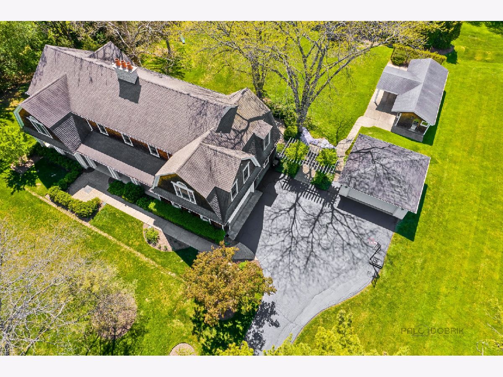

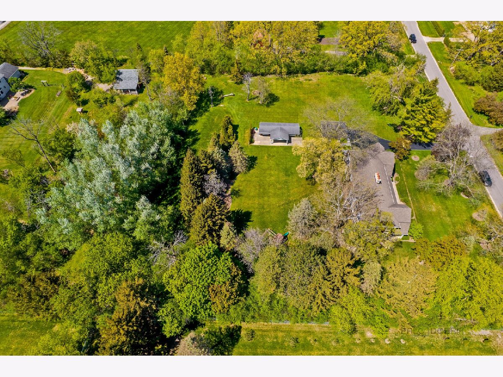


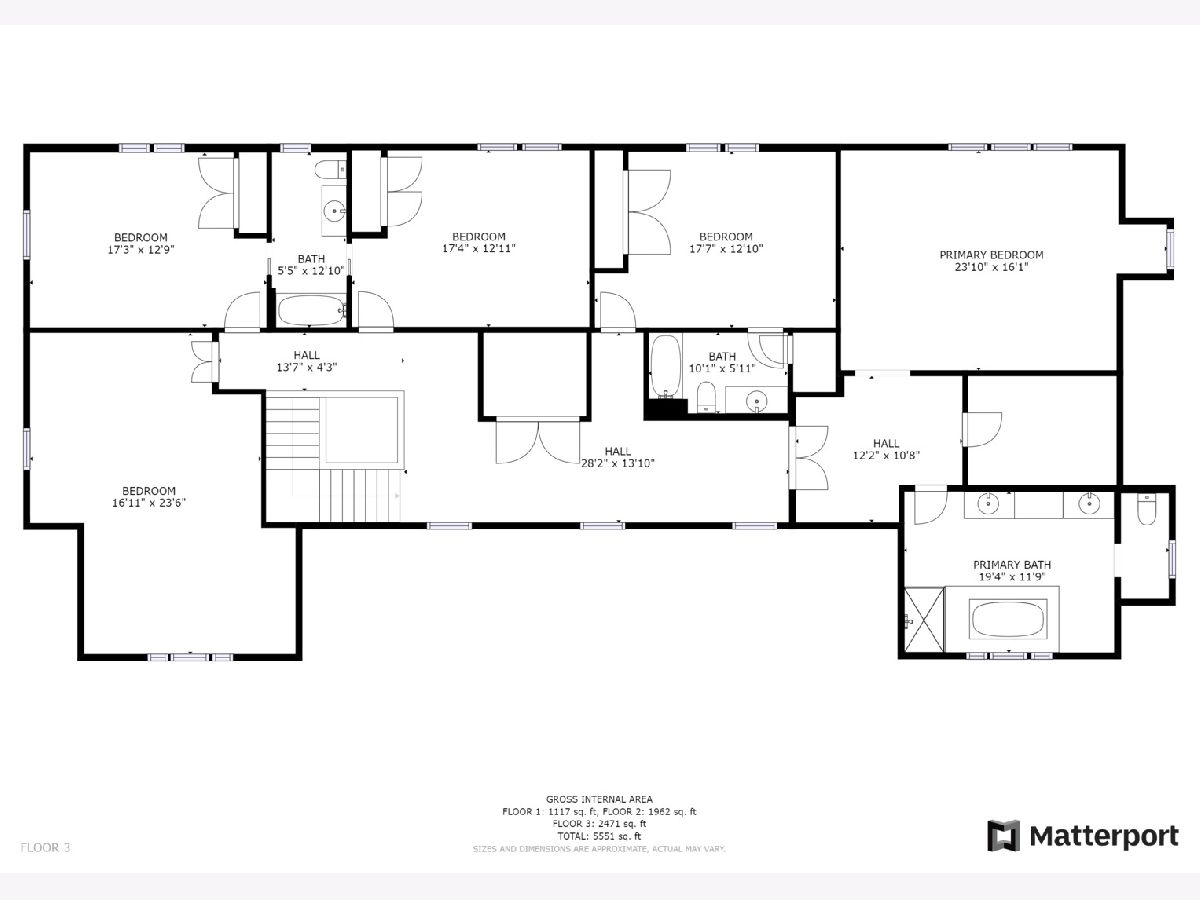

Room Specifics
Total Bedrooms: 5
Bedrooms Above Ground: 5
Bedrooms Below Ground: 0
Dimensions: —
Floor Type: Carpet
Dimensions: —
Floor Type: Carpet
Dimensions: —
Floor Type: Carpet
Dimensions: —
Floor Type: —
Full Bathrooms: 6
Bathroom Amenities: Whirlpool,Separate Shower,Double Sink
Bathroom in Basement: 1
Rooms: Bedroom 5,Office,Bonus Room,Recreation Room,Game Room,Workshop,Eating Area
Basement Description: Finished,Rec/Family Area,Storage Space
Other Specifics
| 4 | |
| — | |
| Asphalt | |
| Porch, Brick Paver Patio, Storms/Screens, Outdoor Grill | |
| Landscaped | |
| 97574 | |
| — | |
| Full | |
| Bar-Wet, Hardwood Floors, Wood Laminate Floors, First Floor Bedroom, Second Floor Laundry, First Floor Full Bath, Walk-In Closet(s), Coffered Ceiling(s), Granite Counters | |
| Range, Microwave, Dishwasher, High End Refrigerator, Washer, Dryer | |
| Not in DB | |
| Street Paved | |
| — | |
| — | |
| Wood Burning |
Tax History
| Year | Property Taxes |
|---|---|
| 2021 | $18,314 |
| 2023 | $19,015 |
Contact Agent
Nearby Similar Homes
Nearby Sold Comparables
Contact Agent
Listing Provided By
RE/MAX Top Performers







