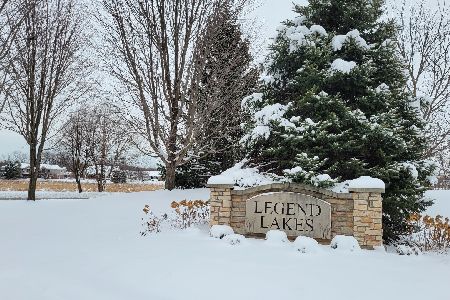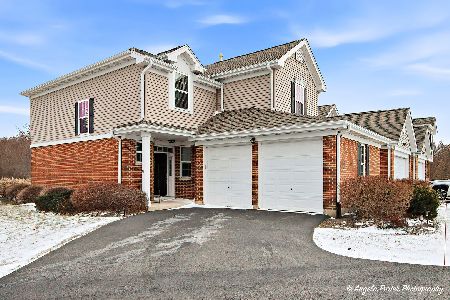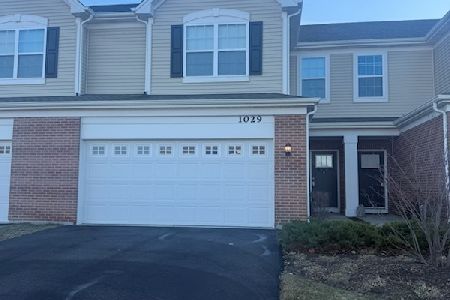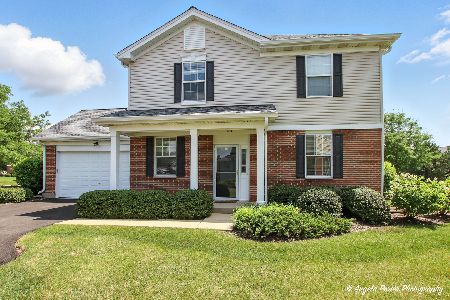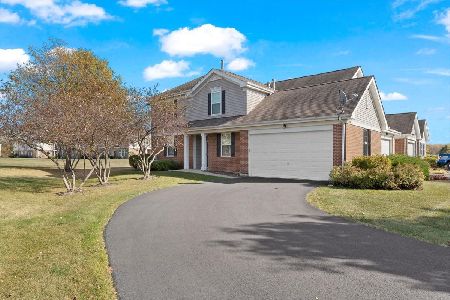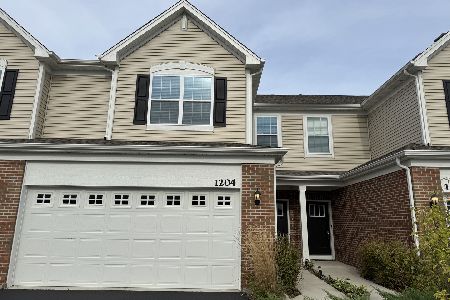1030 Carrick Lane, Mchenry, Illinois 60050
$123,000
|
Sold
|
|
| Status: | Closed |
| Sqft: | 1,170 |
| Cost/Sqft: | $110 |
| Beds: | 2 |
| Baths: | 2 |
| Year Built: | 2008 |
| Property Taxes: | $2,869 |
| Days On Market: | 4261 |
| Lot Size: | 0,00 |
Description
Stunning ranch model with no second floor unit above you. Shows like a model! In great condition. Neutral decor. 9ft ceilings. Sliders to patio. Spacious master suite with private bath that features double sinks, walk-in closet and a 2nd closet. Large laundry room with cabinets. All appliances stay including water softner. Attached 2 car garage. Perfect!
Property Specifics
| Condos/Townhomes | |
| 1 | |
| — | |
| 2008 | |
| None | |
| — | |
| No | |
| — |
| Mc Henry | |
| Legend Lakes | |
| 141 / Monthly | |
| Insurance,Exterior Maintenance,Lawn Care,Snow Removal | |
| Public | |
| Public Sewer | |
| 08619763 | |
| 0933108004 |
Nearby Schools
| NAME: | DISTRICT: | DISTANCE: | |
|---|---|---|---|
|
Grade School
Valley View Elementary School |
15 | — | |
|
Middle School
Parkland Middle School |
15 | Not in DB | |
|
High School
Mchenry High School-west Campus |
156 | Not in DB | |
Property History
| DATE: | EVENT: | PRICE: | SOURCE: |
|---|---|---|---|
| 29 Aug, 2014 | Sold | $123,000 | MRED MLS |
| 17 Jul, 2014 | Under contract | $129,000 | MRED MLS |
| 19 May, 2014 | Listed for sale | $129,000 | MRED MLS |
Room Specifics
Total Bedrooms: 2
Bedrooms Above Ground: 2
Bedrooms Below Ground: 0
Dimensions: —
Floor Type: Carpet
Full Bathrooms: 2
Bathroom Amenities: Double Sink
Bathroom in Basement: —
Rooms: No additional rooms
Basement Description: None
Other Specifics
| 2 | |
| — | |
| Asphalt | |
| Patio, End Unit | |
| Common Grounds | |
| COMMON | |
| — | |
| Full | |
| — | |
| Range, Microwave, Refrigerator, Washer, Dryer, Disposal | |
| Not in DB | |
| — | |
| — | |
| — | |
| — |
Tax History
| Year | Property Taxes |
|---|---|
| 2014 | $2,869 |
Contact Agent
Nearby Similar Homes
Nearby Sold Comparables
Contact Agent
Listing Provided By
RE/MAX Plaza

