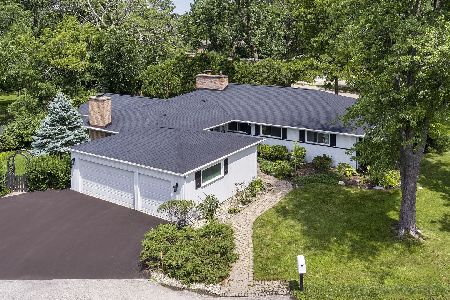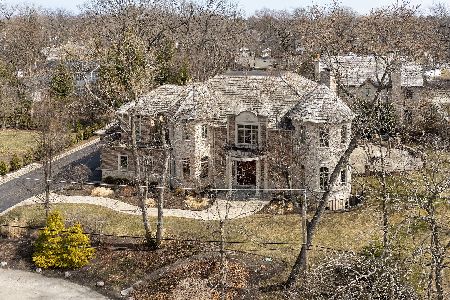1030 Kenilworth Lane, Glenview, Illinois 60025
$555,000
|
Sold
|
|
| Status: | Closed |
| Sqft: | 3,036 |
| Cost/Sqft: | $189 |
| Beds: | 4 |
| Baths: | 3 |
| Year Built: | 1960 |
| Property Taxes: | $17,242 |
| Days On Market: | 2517 |
| Lot Size: | 0,31 |
Description
WOW! Fabulous opportunity to renovate/rehab this wonderful 3,000+ sq ft RANCH with 3 CAR GARAGE nestled on cul-de-sac amidst million $$$ homes just steps away from the intimate & oh-so-special Cole Park! Enjoy 8 acres of this beautiful neighborhood park right out your front door--tennis, tot lot, fields & more! A pretty courtyd w/paver brick walkway leads to a gracious foyer w/slate flooring. Enter into the XL LR w/inviting fplc flanked by sliders leading to backyd. Nearby is the KIT w/abundant cabinetry & eat area w/2-way fplc to adjoining banquet-sized DR w/fplc #3. Nearby is the beautiful FR/sun rm boasting vaulted & beamed ceilings & windows everywhere; French doors open to brick patio & private backyard. There are 4 spacious BRs; the MBR has its own bath & dressing area. Also on the main flr is an office and a planning ctr off the kitchen. The enormous LL is ready for more fun and play and has large rec/game areas & laundry facilities. **Estate is being sold in AS-IS condition.**
Property Specifics
| Single Family | |
| — | |
| Ranch | |
| 1960 | |
| Full | |
| EXPANDED RANCH | |
| No | |
| 0.31 |
| Cook | |
| — | |
| 0 / Not Applicable | |
| None | |
| Lake Michigan,Public | |
| Public Sewer | |
| 10130591 | |
| 04251160230000 |
Nearby Schools
| NAME: | DISTRICT: | DISTANCE: | |
|---|---|---|---|
|
Grade School
Lyon Elementary School |
34 | — | |
|
Middle School
Attea Middle School |
34 | Not in DB | |
|
High School
Glenbrook South High School |
225 | Not in DB | |
|
Alternate Elementary School
Pleasant Ridge Elementary School |
— | Not in DB | |
Property History
| DATE: | EVENT: | PRICE: | SOURCE: |
|---|---|---|---|
| 17 Jun, 2019 | Sold | $555,000 | MRED MLS |
| 18 Mar, 2019 | Under contract | $575,000 | MRED MLS |
| — | Last price change | $649,900 | MRED MLS |
| 26 Feb, 2019 | Listed for sale | $649,900 | MRED MLS |
| 26 May, 2023 | Sold | $1,199,000 | MRED MLS |
| 24 Mar, 2023 | Under contract | $1,199,000 | MRED MLS |
| 10 Mar, 2023 | Listed for sale | $1,199,000 | MRED MLS |
Room Specifics
Total Bedrooms: 4
Bedrooms Above Ground: 4
Bedrooms Below Ground: 0
Dimensions: —
Floor Type: Hardwood
Dimensions: —
Floor Type: Hardwood
Dimensions: —
Floor Type: Hardwood
Full Bathrooms: 3
Bathroom Amenities: Double Sink
Bathroom in Basement: 0
Rooms: Foyer,Recreation Room,Eating Area,Game Room,Office
Basement Description: Finished
Other Specifics
| 3 | |
| — | |
| Asphalt | |
| Brick Paver Patio | |
| Landscaped | |
| 132 X 88 X 140 X 126 | |
| — | |
| Full | |
| Vaulted/Cathedral Ceilings, Hardwood Floors, First Floor Bedroom, First Floor Full Bath, Built-in Features | |
| Double Oven, Dishwasher, High End Refrigerator, Washer, Dryer | |
| Not in DB | |
| Street Lights, Street Paved | |
| — | |
| — | |
| Double Sided, Wood Burning, Gas Starter |
Tax History
| Year | Property Taxes |
|---|---|
| 2019 | $17,242 |
| 2023 | $12,843 |
Contact Agent
Nearby Similar Homes
Nearby Sold Comparables
Contact Agent
Listing Provided By
@properties











