1030 Kenilworth Lane, Glenview, Illinois 60025
$1,199,000
|
Sold
|
|
| Status: | Closed |
| Sqft: | 3,750 |
| Cost/Sqft: | $320 |
| Beds: | 4 |
| Baths: | 5 |
| Year Built: | 1960 |
| Property Taxes: | $12,843 |
| Days On Market: | 1044 |
| Lot Size: | 0,31 |
Description
Fantastic, FULLY RENOVATED GLEN OAK ACRES RANCH with a great floor plan and a 3 car attached garage on a beautiful cul-de-sac adjacent to fabulous Cole Park! Stunning kitchen with quartzite countertops and Thermador appliances, center island and double sided fireplace open to light filled vaulted ceiling family overlooking fenced yard, oversized living room with fireplace, primary suite with walk in closet and updated bath, separate dining room with 2-sided fireplace, separate office or 5th bedroom on main floor, 1st floor laundry, newly refinished basement with additional bedroom or exercise and 4th full bath as well as large recreation room. Brand new roof, driveway, windows, cabinets, flooring, light fixtures, electric, trim, mechanicals, plumbing and more! Walk to Cole Park, Wagner Farm, Tennis and Pleasant Ridge Elementary !
Property Specifics
| Single Family | |
| — | |
| — | |
| 1960 | |
| — | |
| EXPANDED RANCH | |
| No | |
| 0.31 |
| Cook | |
| Glen Oak Acres | |
| 0 / Not Applicable | |
| — | |
| — | |
| — | |
| 11676026 | |
| 04251160230000 |
Nearby Schools
| NAME: | DISTRICT: | DISTANCE: | |
|---|---|---|---|
|
Grade School
Lyon Elementary School |
34 | — | |
|
Middle School
Attea Middle School |
34 | Not in DB | |
|
High School
Glenbrook South High School |
225 | Not in DB | |
|
Alternate Elementary School
Pleasant Ridge Elementary School |
— | Not in DB | |
Property History
| DATE: | EVENT: | PRICE: | SOURCE: |
|---|---|---|---|
| 17 Jun, 2019 | Sold | $555,000 | MRED MLS |
| 18 Mar, 2019 | Under contract | $575,000 | MRED MLS |
| — | Last price change | $649,900 | MRED MLS |
| 26 Feb, 2019 | Listed for sale | $649,900 | MRED MLS |
| 26 May, 2023 | Sold | $1,199,000 | MRED MLS |
| 24 Mar, 2023 | Under contract | $1,199,000 | MRED MLS |
| 10 Mar, 2023 | Listed for sale | $1,199,000 | MRED MLS |
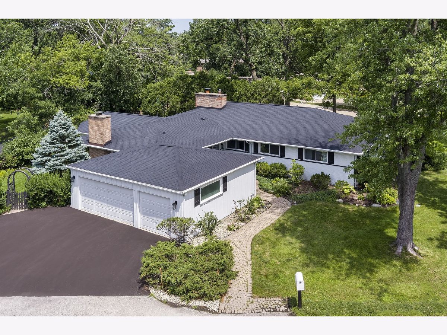
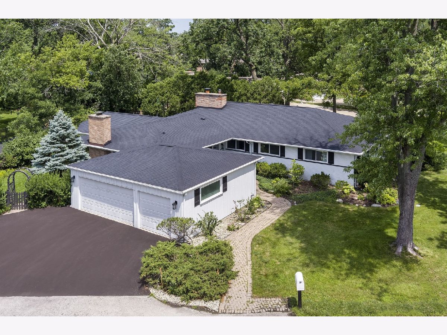
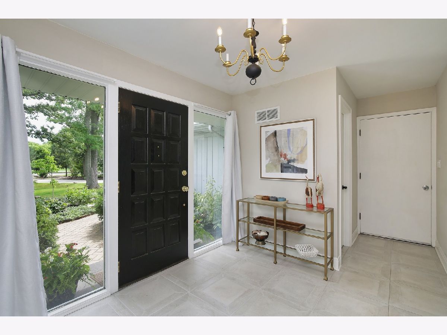
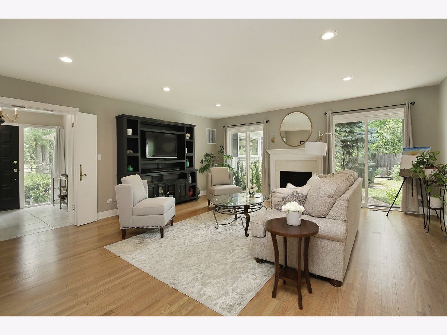
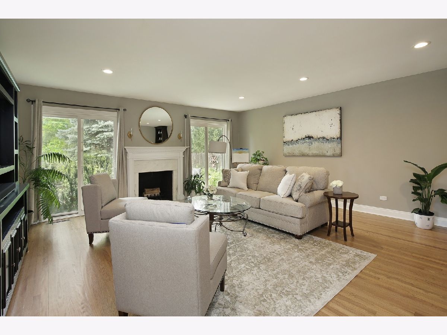
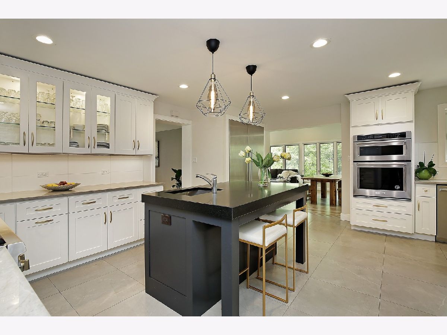
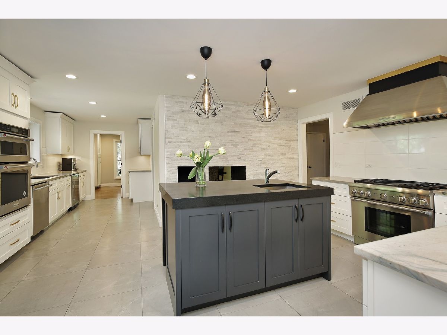
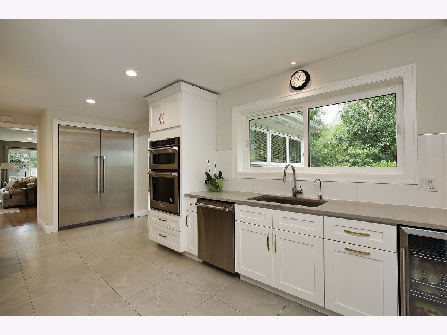
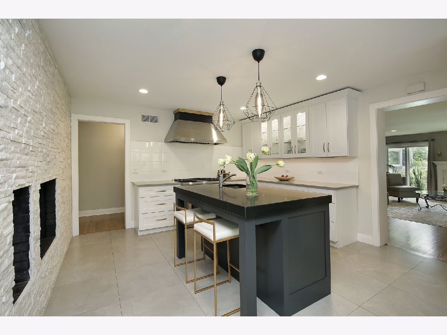
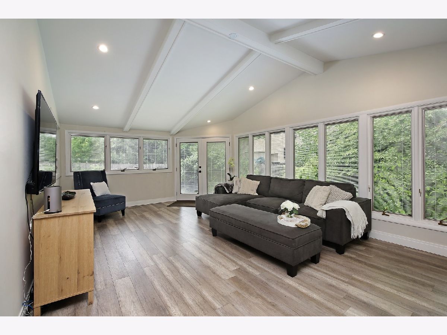
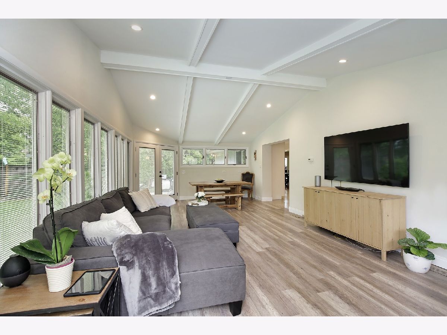
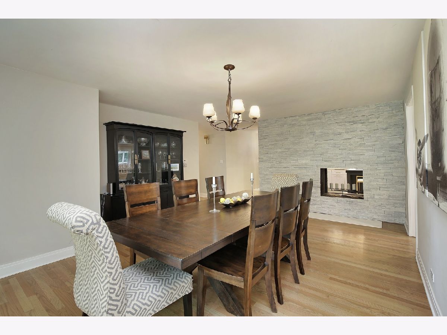
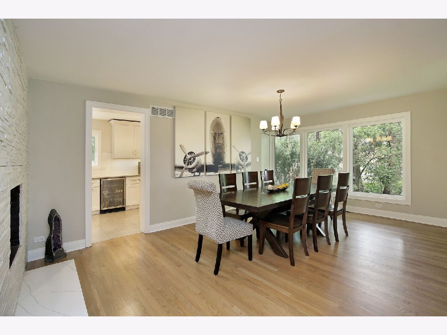
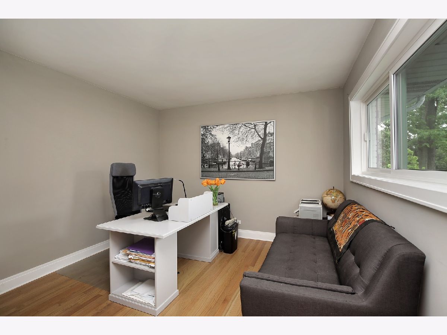
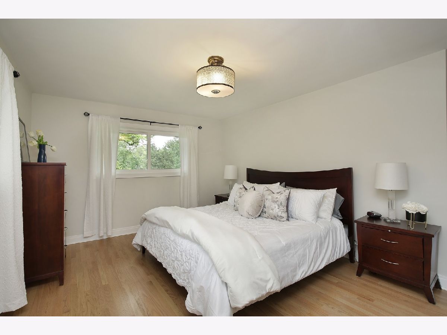
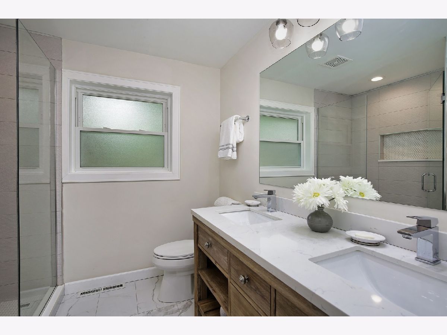
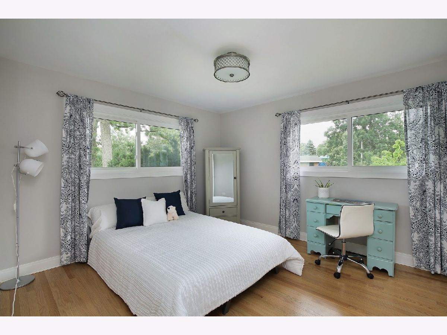
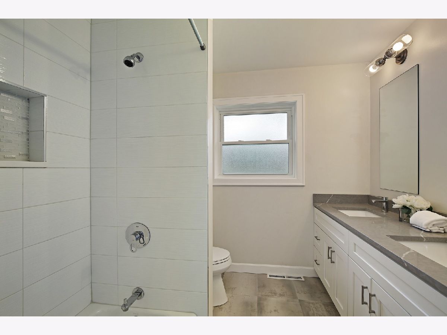
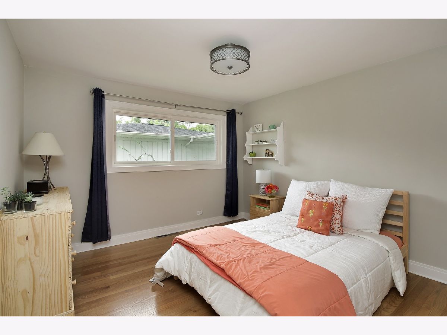
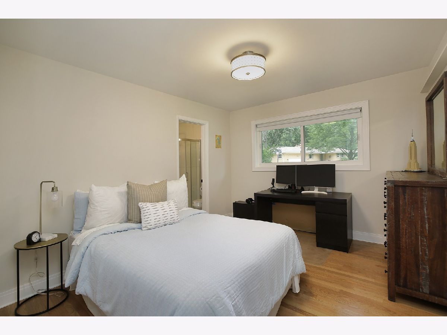
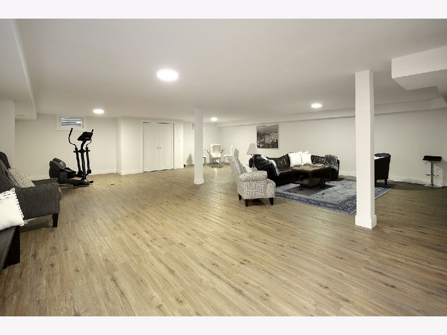
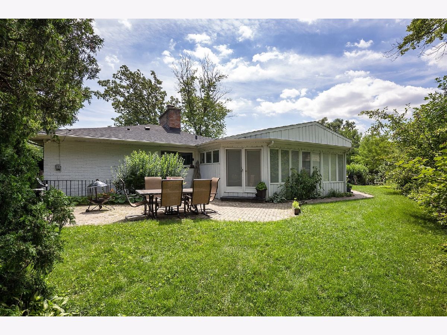
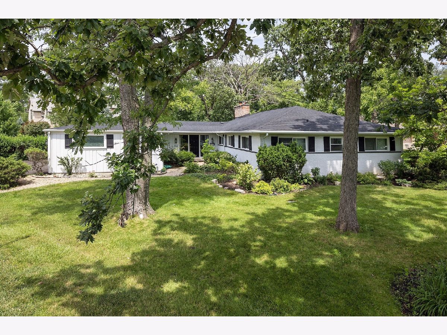
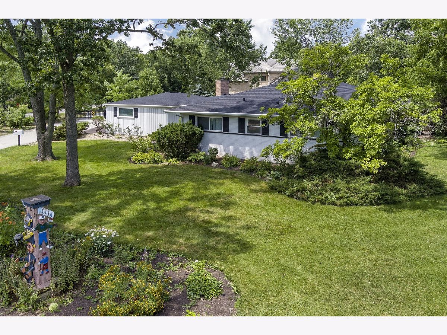
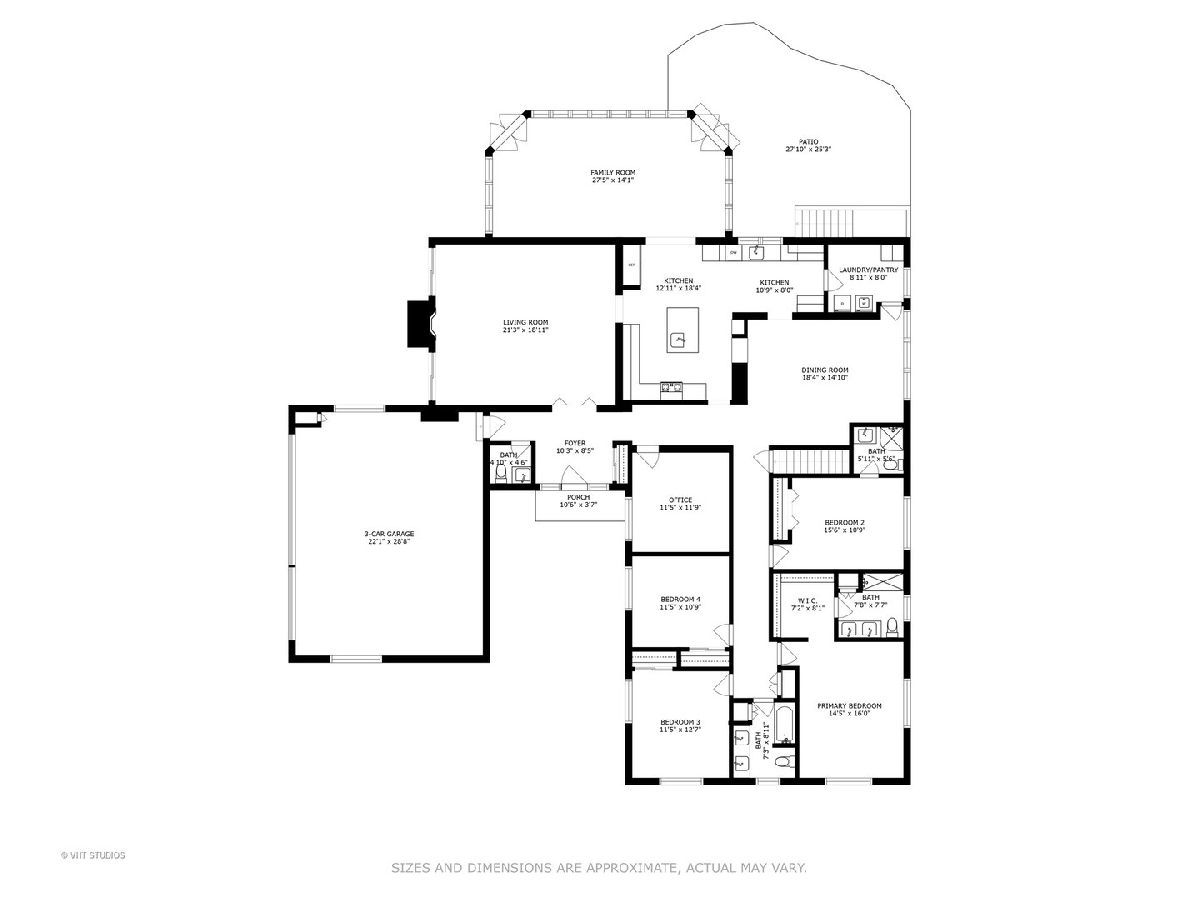
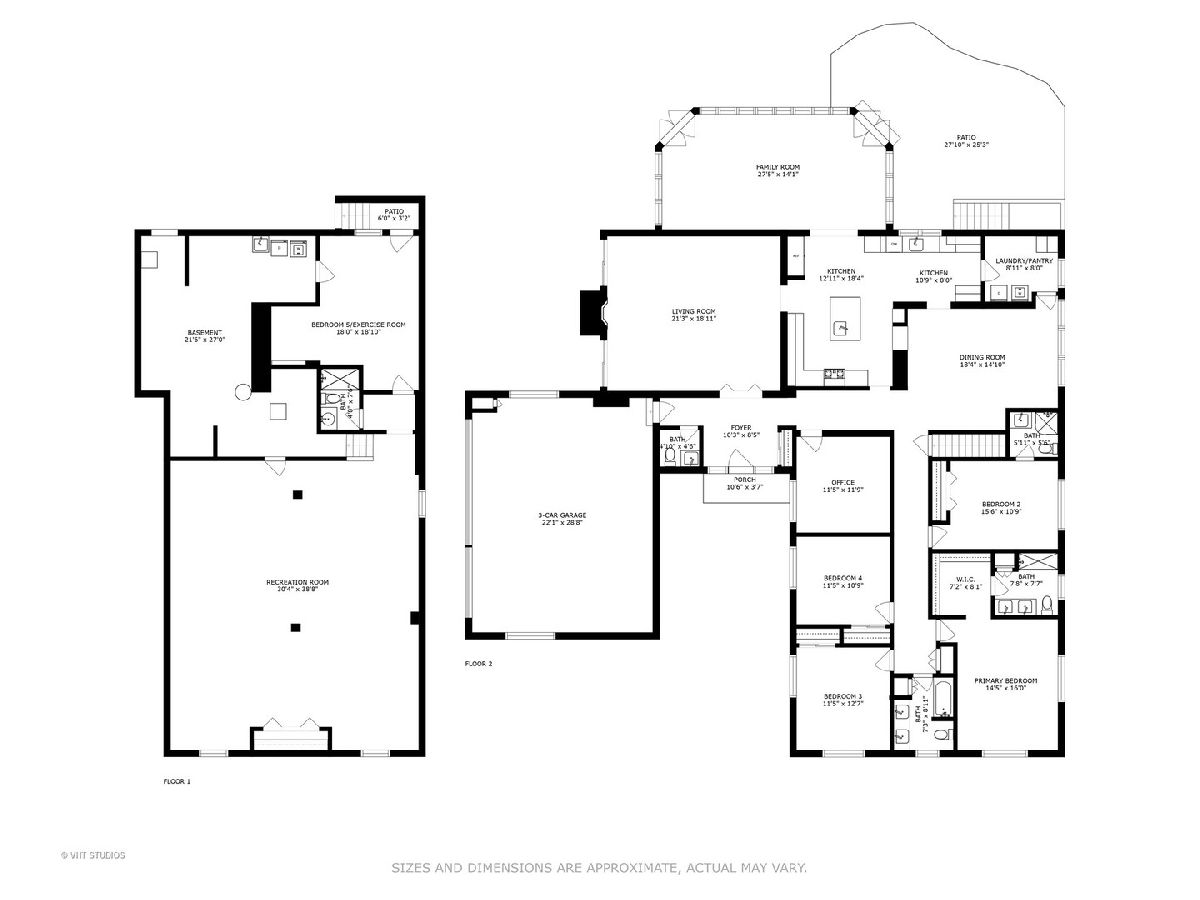
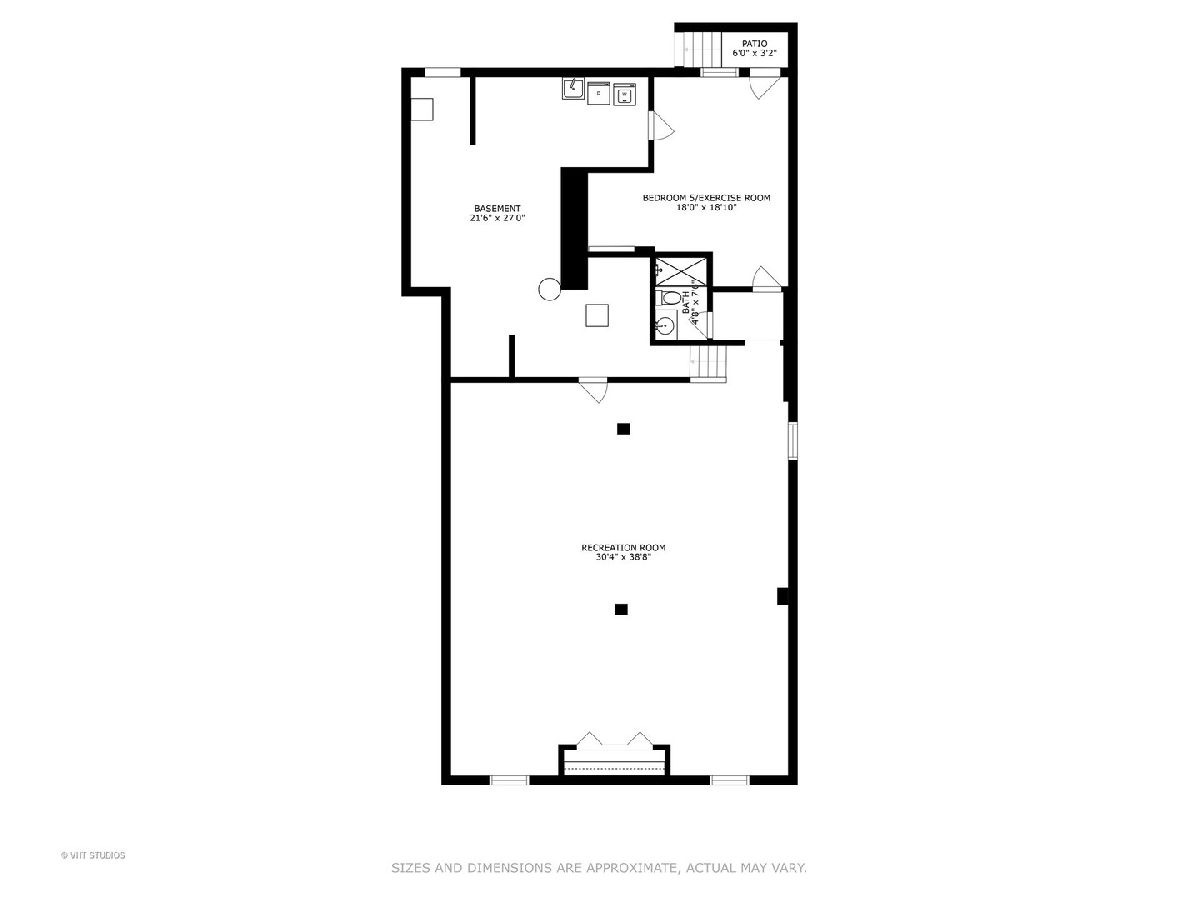
Room Specifics
Total Bedrooms: 5
Bedrooms Above Ground: 4
Bedrooms Below Ground: 1
Dimensions: —
Floor Type: —
Dimensions: —
Floor Type: —
Dimensions: —
Floor Type: —
Dimensions: —
Floor Type: —
Full Bathrooms: 5
Bathroom Amenities: Double Sink
Bathroom in Basement: 0
Rooms: —
Basement Description: Finished
Other Specifics
| 3 | |
| — | |
| Asphalt | |
| — | |
| — | |
| 132 X 88 X 140 X 126 | |
| — | |
| — | |
| — | |
| — | |
| Not in DB | |
| — | |
| — | |
| — | |
| — |
Tax History
| Year | Property Taxes |
|---|---|
| 2019 | $17,242 |
| 2023 | $12,843 |
Contact Agent
Nearby Similar Homes
Nearby Sold Comparables
Contact Agent
Listing Provided By
Compass









