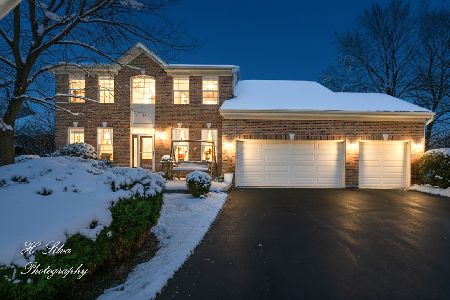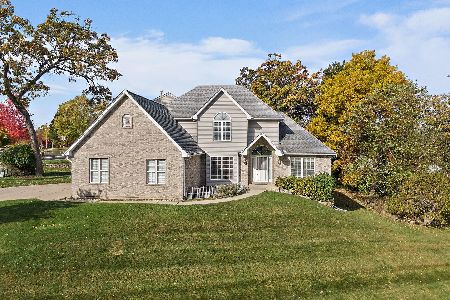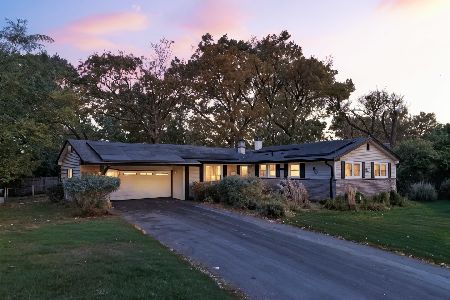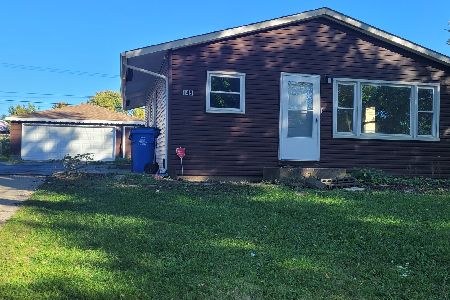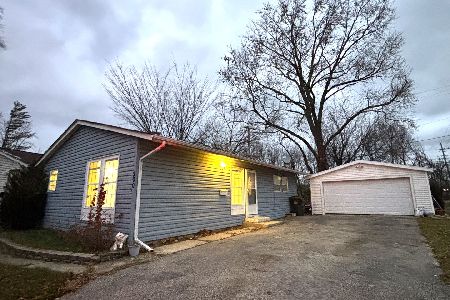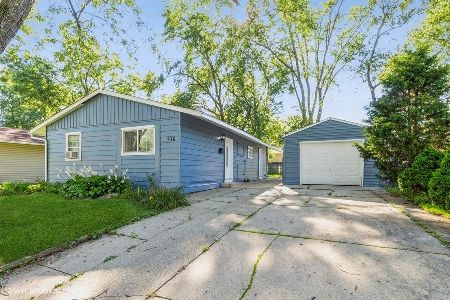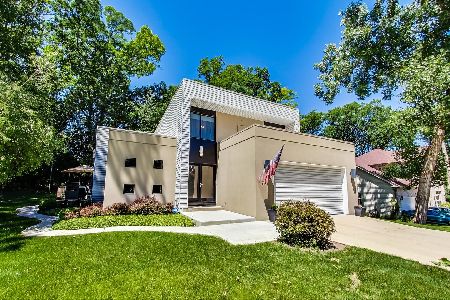1030 Rosewood Drive, Carpentersville, Illinois 60110
$512,000
|
Sold
|
|
| Status: | Closed |
| Sqft: | 4,795 |
| Cost/Sqft: | $102 |
| Beds: | 5 |
| Baths: | 4 |
| Year Built: | 2005 |
| Property Taxes: | $8,939 |
| Days On Market: | 1395 |
| Lot Size: | 0,22 |
Description
Multiple offers received. Highest and Best by 04/04-1pm WELCOME to our beautiful and spacious CUSTOM-BUILT HOME. This home is for sale by its one and only original owner, who lovingly cared for it through the years and kept it metivulously in great condition, while enjoying it. The house boasts a lot of windows,great easy flowing floor plan and generously sized rooms on all three levels of living. Great grand entrance is adorned by two large bay windows on both levels, which add charm to the house and bring in a lot of light in the family and dining rooms. This house has everything you wished for. Study/office/Prayer-meditation room on the main level with powder room next to it, gorgeous kitchen with 42 " cabinets, granite countertops and SS appliances. It features double oven plus gas cook top and opens to the family room, dining room and sunroom, which leads to a large deck. Built in custom shelves, surround sound and cabling are featured in the inviting family room and additional shelves in the living room. Two full updated bathrooms and 4 bedrooms on second level with large closets. Master bedroom with vaulted ceiling, separate sitting area and enormous walk in closet plus additional-23X19feet finished storage room behind it. Dual zoned heating and cooling-furnace in the basement and attic, tankless water heater was installed a few years ago. Fully finished walk out basement adds additional 1637 sq feet of living space to this great house. All cable pre wired and ready for your new home theatre system. Additional kitchen, guest bedroom with full bathroom, separate sitting area and 32' X 30'finished open space for entertaining your family and friends. Brand New roof in 2021. Too many things to list. See the full list of all wonderful features of this truly amazing home under additional information section
Property Specifics
| Single Family | |
| — | |
| — | |
| 2005 | |
| — | |
| — | |
| No | |
| 0.22 |
| Kane | |
| Lakewood Estates North | |
| 150 / Annual | |
| — | |
| — | |
| — | |
| 11362435 | |
| 0314182006 |
Nearby Schools
| NAME: | DISTRICT: | DISTANCE: | |
|---|---|---|---|
|
Grade School
Parkview Elementary School |
300 | — | |
|
Middle School
Carpentersville Middle School |
300 | Not in DB | |
|
High School
Dundee-crown High School |
300 | Not in DB | |
Property History
| DATE: | EVENT: | PRICE: | SOURCE: |
|---|---|---|---|
| 20 May, 2022 | Sold | $512,000 | MRED MLS |
| 5 Apr, 2022 | Under contract | $489,900 | MRED MLS |
| 31 Mar, 2022 | Listed for sale | $489,900 | MRED MLS |
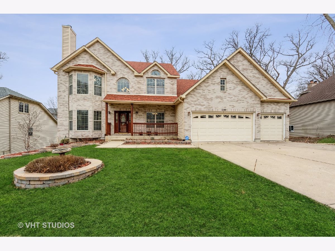
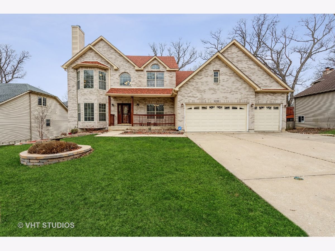
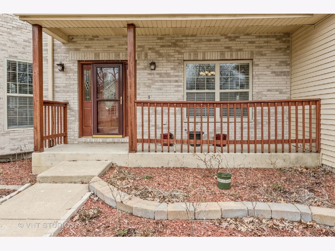
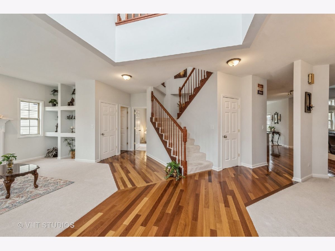
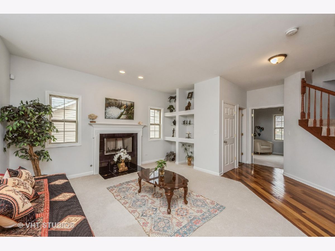
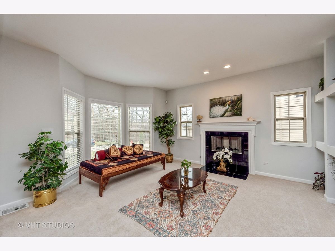
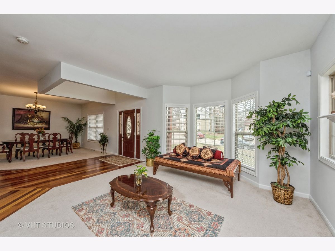
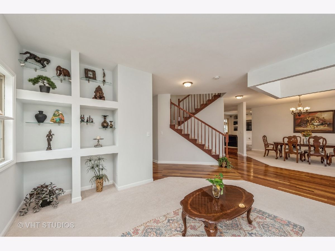
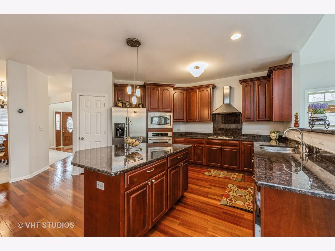
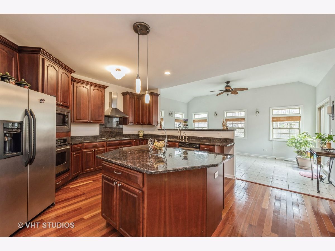
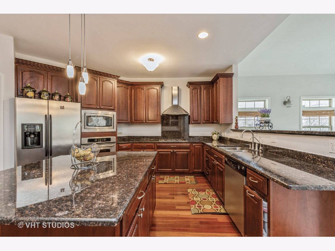
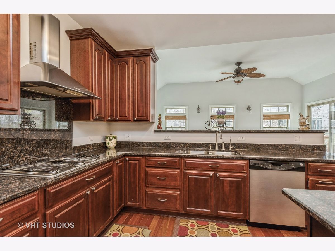
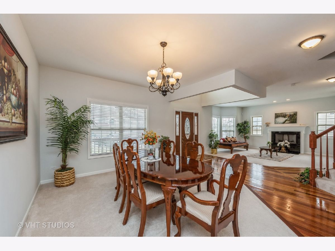
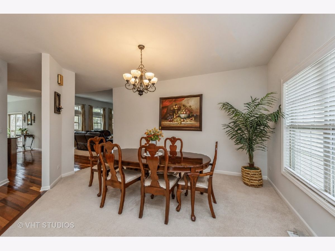
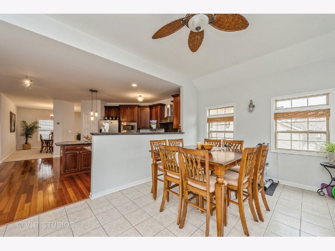
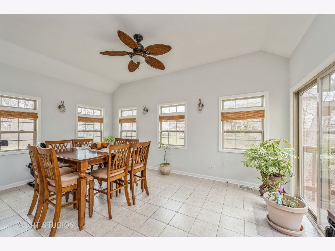
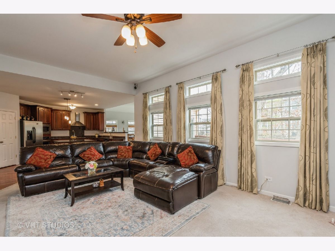
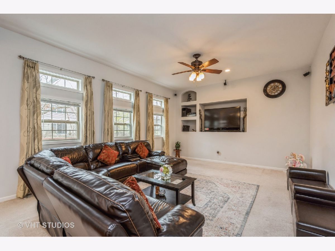
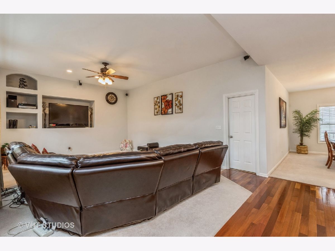
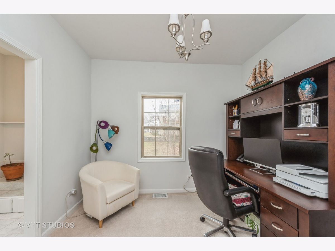
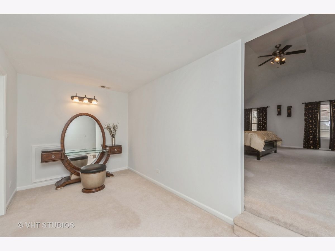
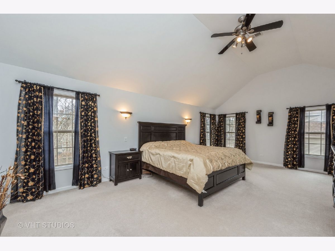
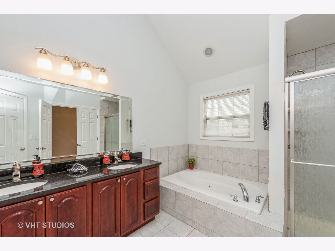
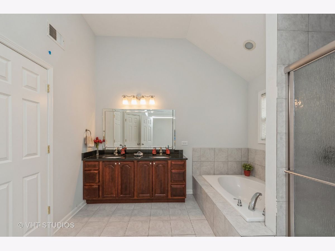
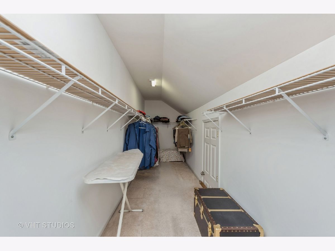
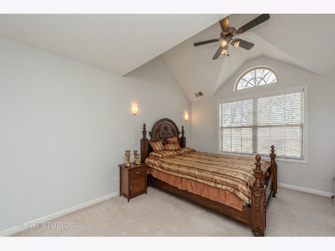
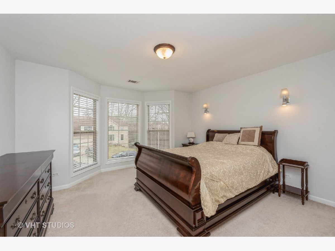
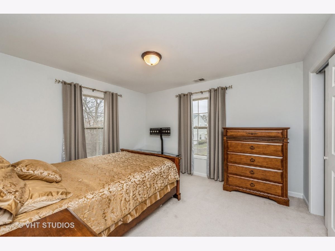
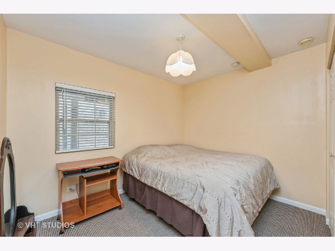
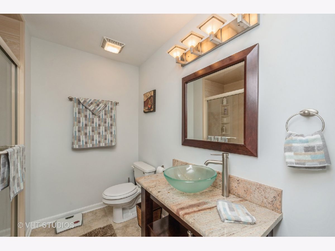
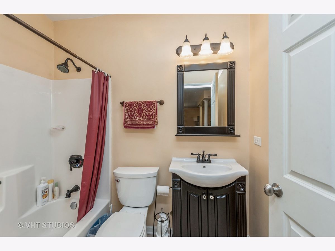
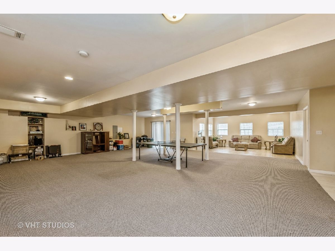
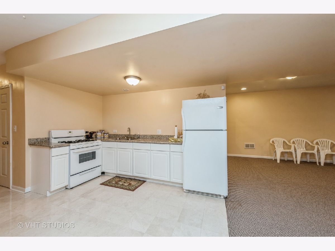
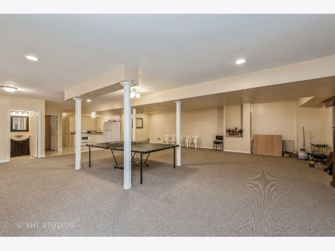
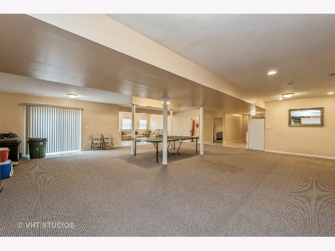
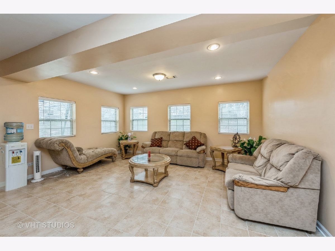
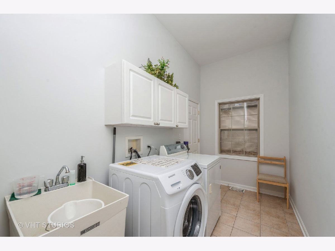
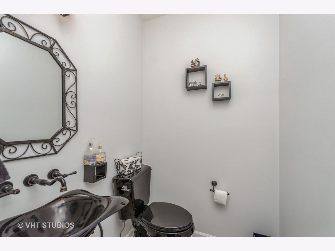
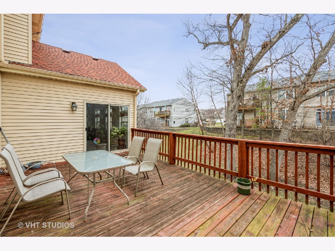
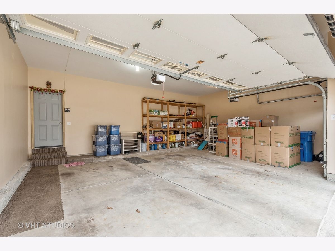
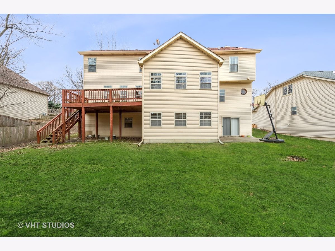
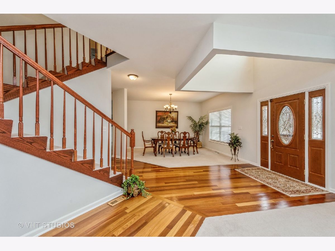
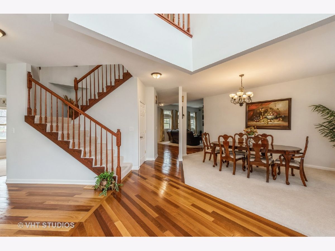
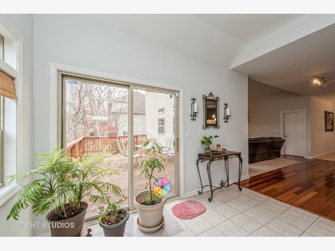
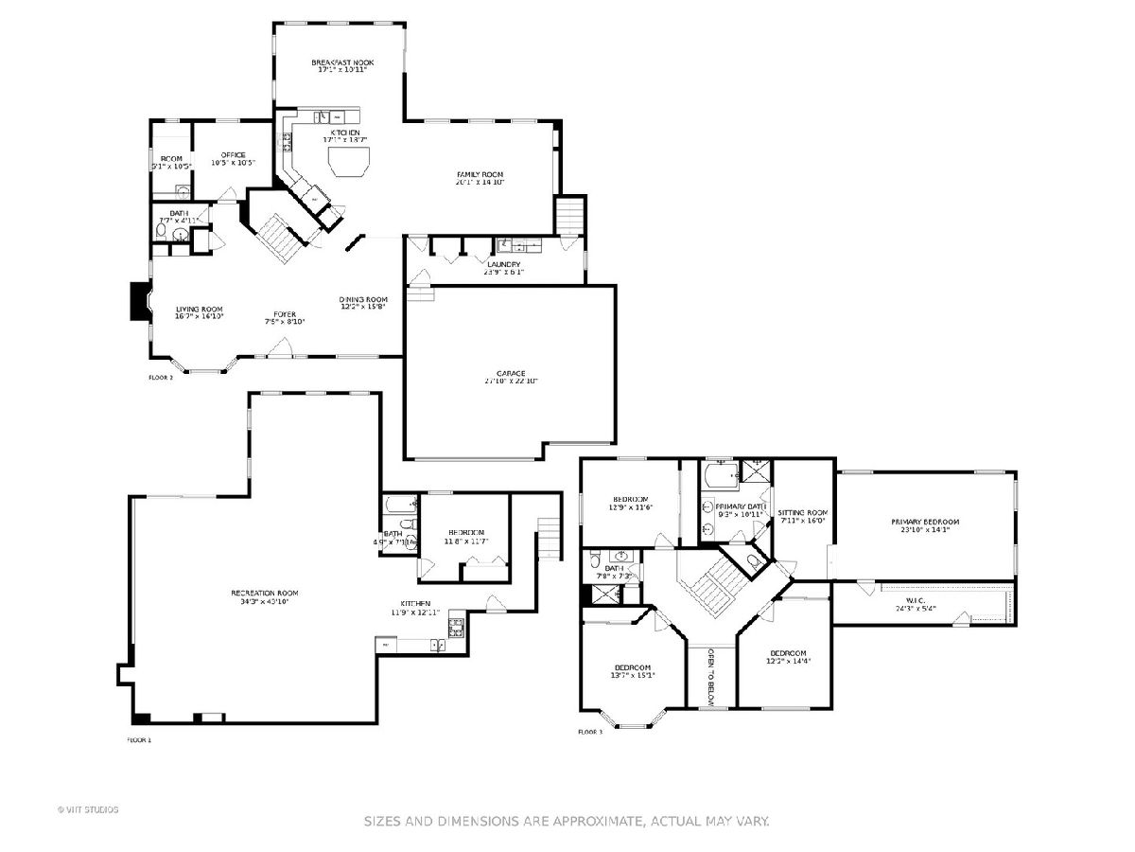
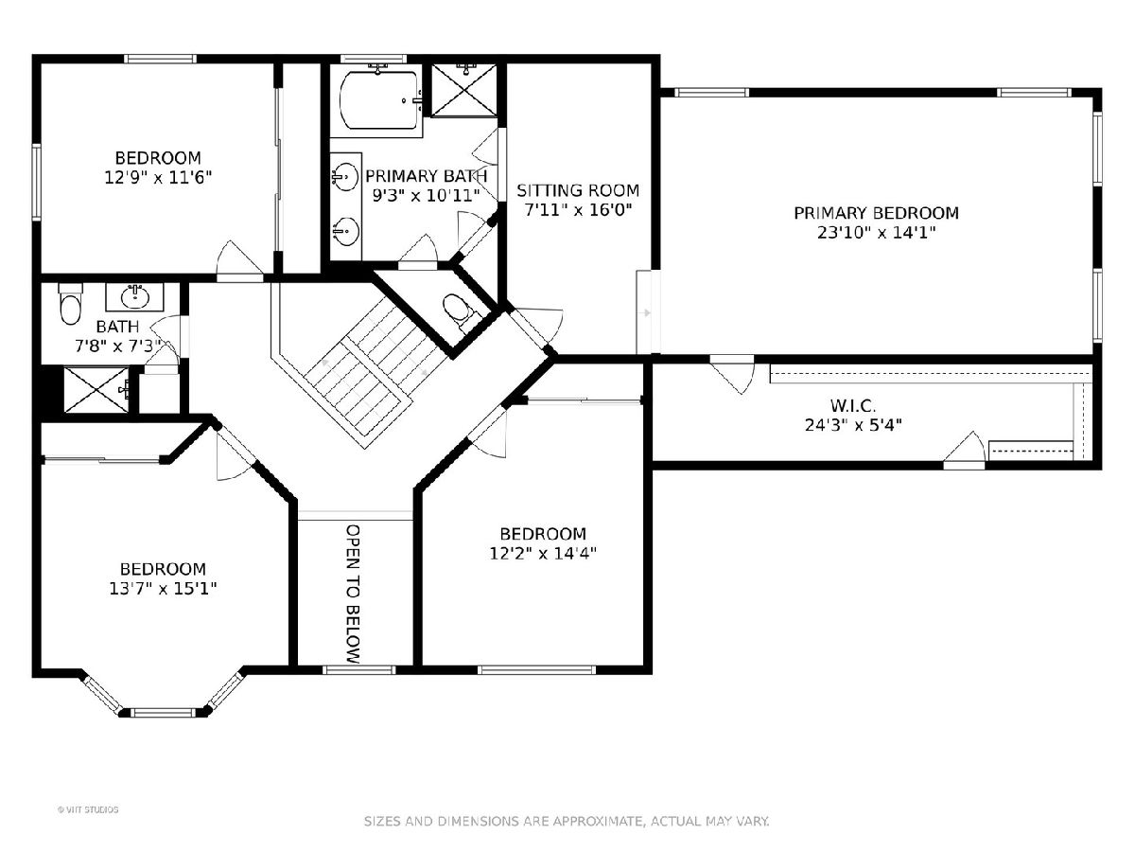
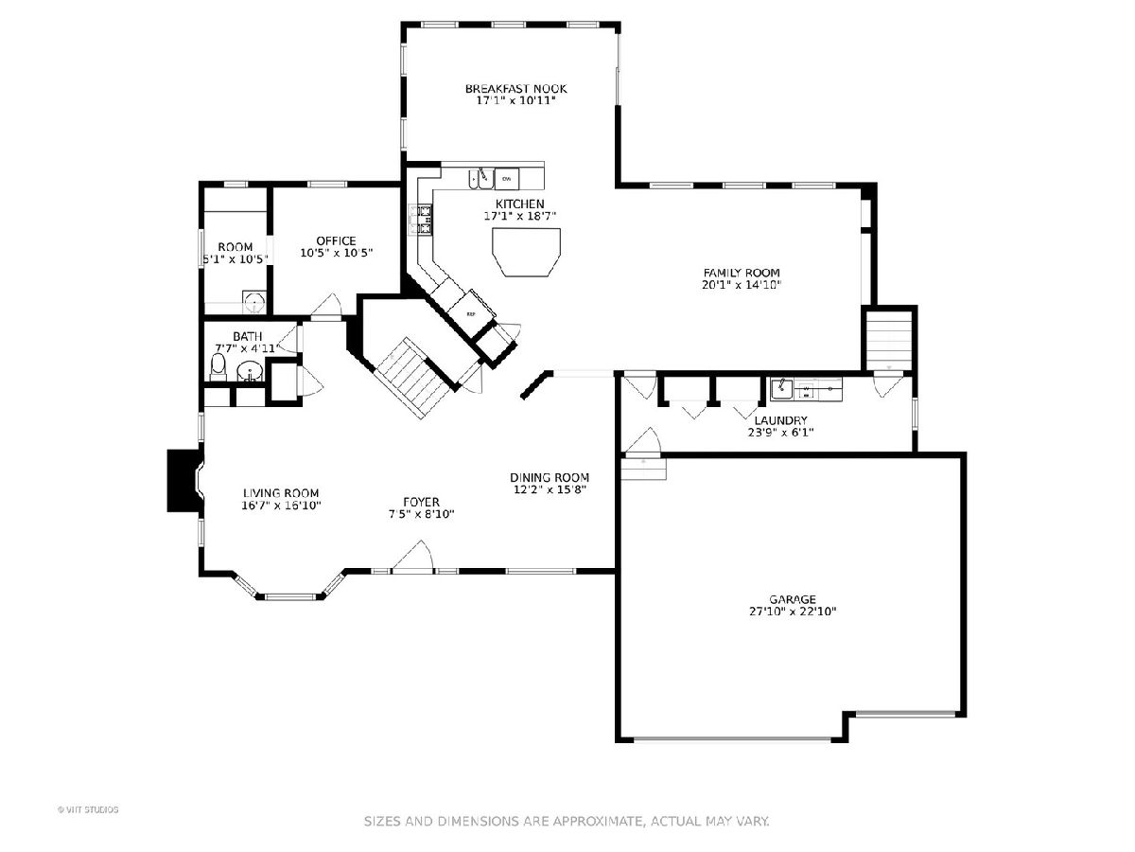
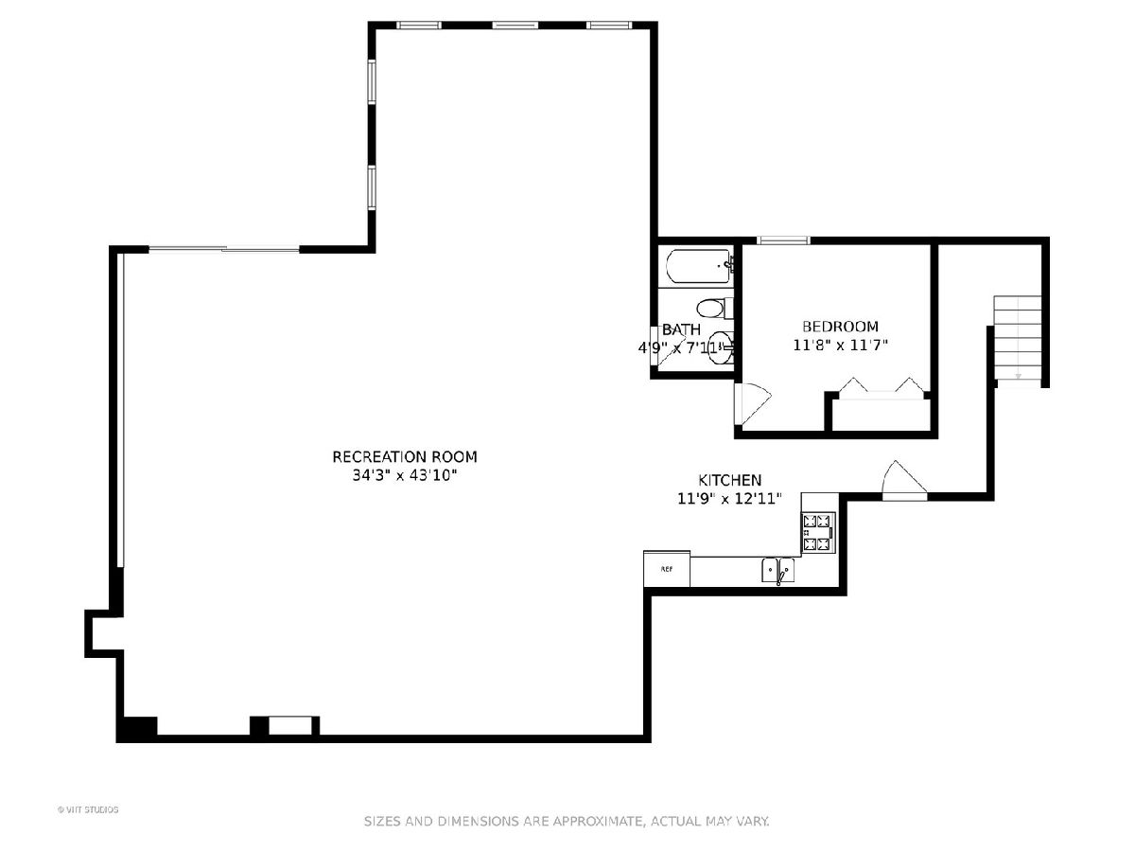
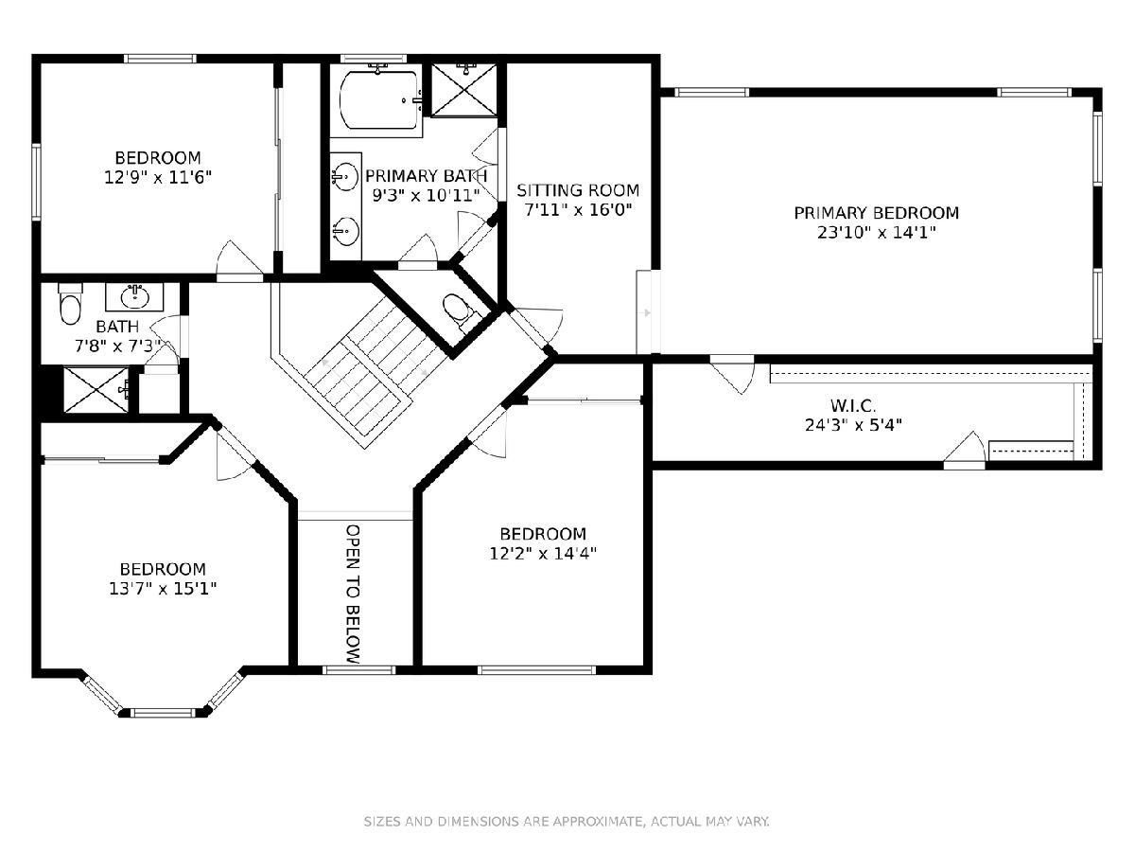
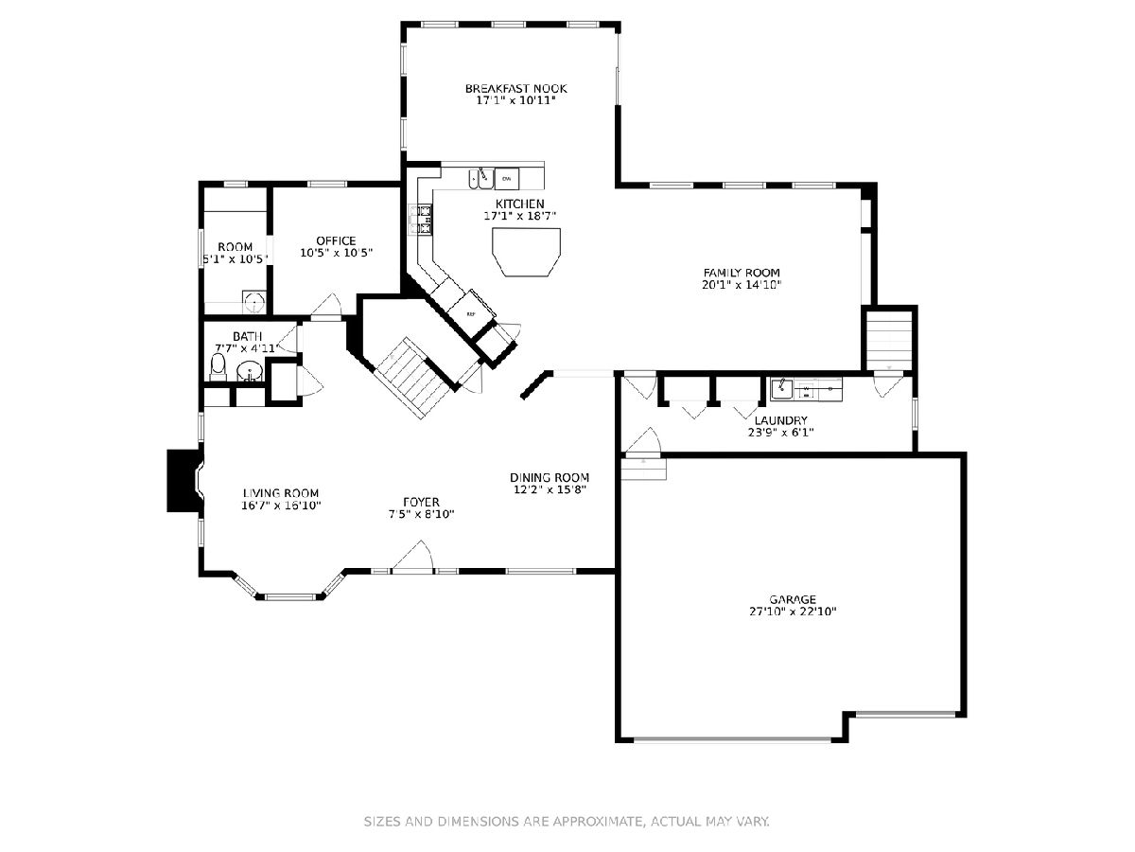
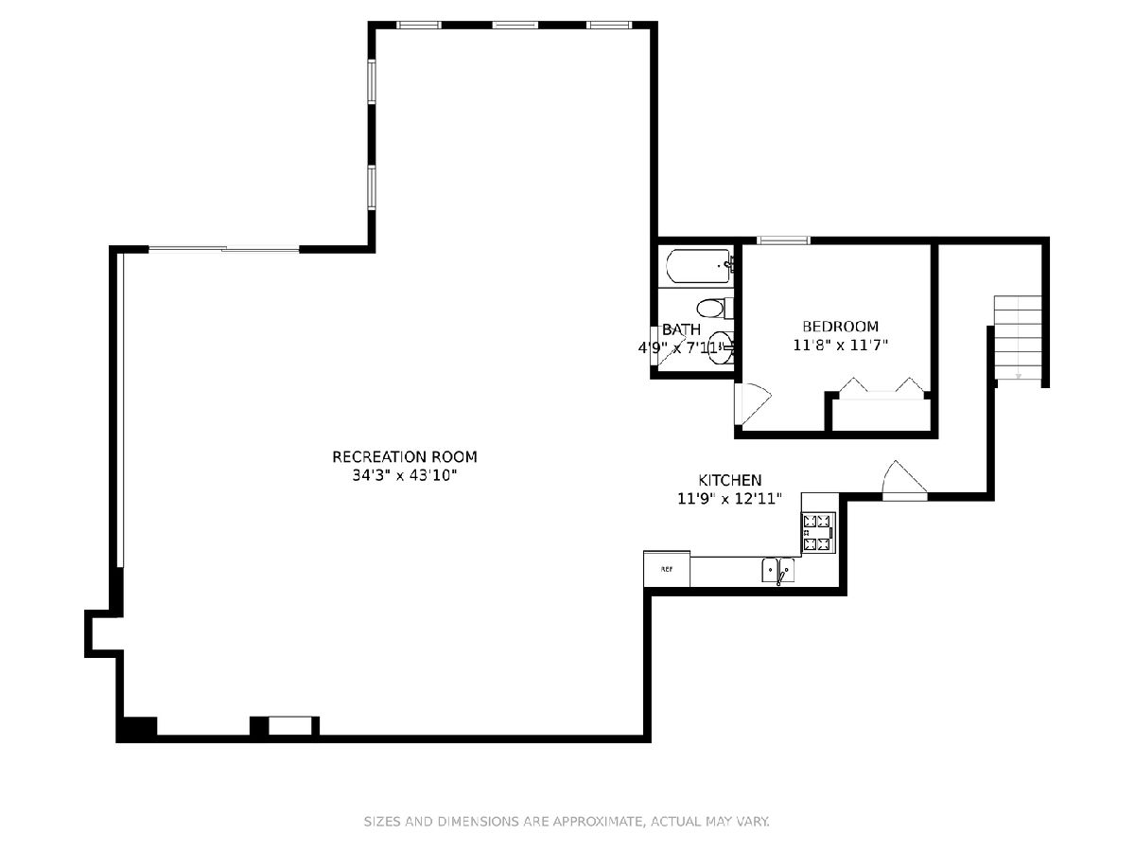
Room Specifics
Total Bedrooms: 5
Bedrooms Above Ground: 5
Bedrooms Below Ground: 0
Dimensions: —
Floor Type: —
Dimensions: —
Floor Type: —
Dimensions: —
Floor Type: —
Dimensions: —
Floor Type: —
Full Bathrooms: 4
Bathroom Amenities: Separate Shower
Bathroom in Basement: 1
Rooms: —
Basement Description: Finished,Exterior Access,9 ft + pour,Concrete (Basement),Sleeping Area
Other Specifics
| 3 | |
| — | |
| Asphalt | |
| — | |
| — | |
| 80X125 | |
| Unfinished | |
| — | |
| — | |
| — | |
| Not in DB | |
| — | |
| — | |
| — | |
| — |
Tax History
| Year | Property Taxes |
|---|---|
| 2022 | $8,939 |
Contact Agent
Nearby Similar Homes
Nearby Sold Comparables
Contact Agent
Listing Provided By
Coldwell Banker Realty

