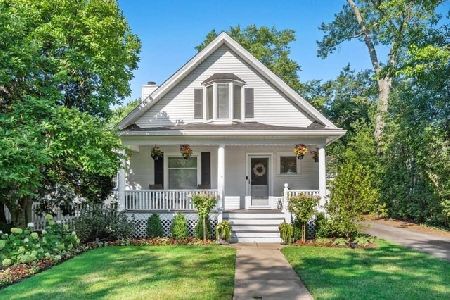1030 Springfield Avenue, Deerfield, Illinois 60015
$437,500
|
Sold
|
|
| Status: | Closed |
| Sqft: | 1,203 |
| Cost/Sqft: | $341 |
| Beds: | 3 |
| Baths: | 2 |
| Year Built: | 1959 |
| Property Taxes: | $7,269 |
| Days On Market: | 1791 |
| Lot Size: | 0,17 |
Description
Updated and charming 3 bedroom, 2 bath ranch home in ideal Deerfield location. Spacious sunny living room that opens to kitchen with vaulted ceiling, wood cabinetry, granite counters, stainless steel appliances and eat-in area. Hardwood floors throughout living areas and bedrooms. Primary bedroom with bay window plus 2 additional bedrooms and newer hall bath. Lower level with laminate flooring includes recreation room, large exercise room, laundry and updated bath with current finishes. Large brick paver patio complete with fire pit and landscaping. 2 car detached garage. Central location close to Jewett Park, train & town. Move-in ready!
Property Specifics
| Single Family | |
| — | |
| Ranch | |
| 1959 | |
| Full | |
| — | |
| No | |
| 0.17 |
| Lake | |
| — | |
| 0 / Not Applicable | |
| None | |
| Lake Michigan | |
| Public Sewer | |
| 11002120 | |
| 16294070270000 |
Nearby Schools
| NAME: | DISTRICT: | DISTANCE: | |
|---|---|---|---|
|
Grade School
Walden Elementary School |
109 | — | |
|
Middle School
Alan B Shepard Middle School |
109 | Not in DB | |
|
High School
Deerfield High School |
113 | Not in DB | |
Property History
| DATE: | EVENT: | PRICE: | SOURCE: |
|---|---|---|---|
| 8 Jun, 2009 | Sold | $230,000 | MRED MLS |
| 22 Apr, 2009 | Under contract | $247,000 | MRED MLS |
| 29 Jan, 2009 | Listed for sale | $247,000 | MRED MLS |
| 14 Sep, 2009 | Sold | $321,750 | MRED MLS |
| 23 Jul, 2009 | Under contract | $349,900 | MRED MLS |
| 21 Jul, 2009 | Listed for sale | $349,900 | MRED MLS |
| 13 Apr, 2021 | Sold | $437,500 | MRED MLS |
| 28 Feb, 2021 | Under contract | $410,000 | MRED MLS |
| 23 Feb, 2021 | Listed for sale | $410,000 | MRED MLS |
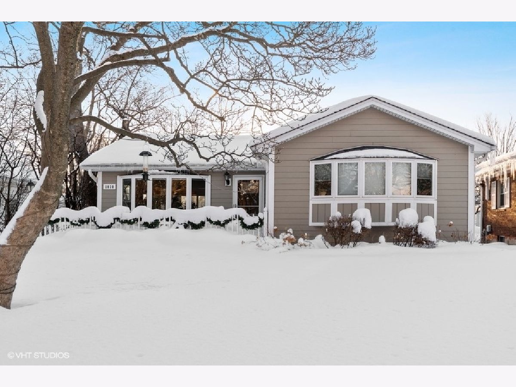
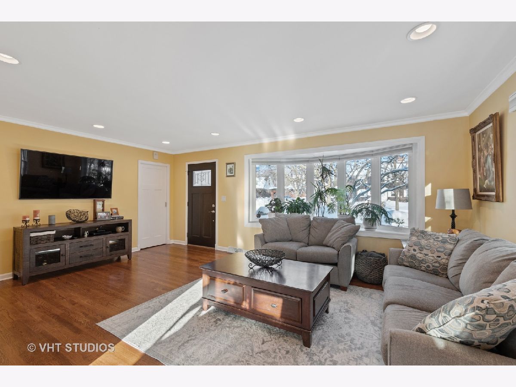
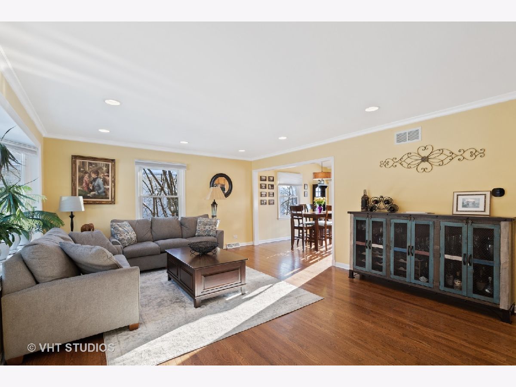
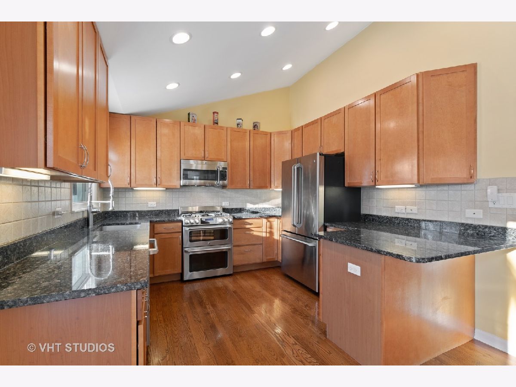
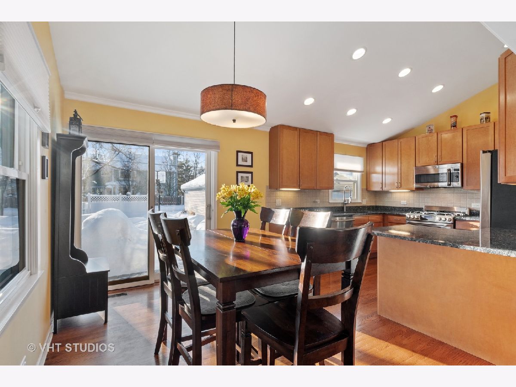
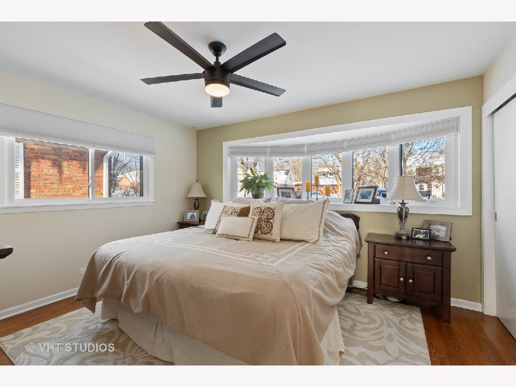
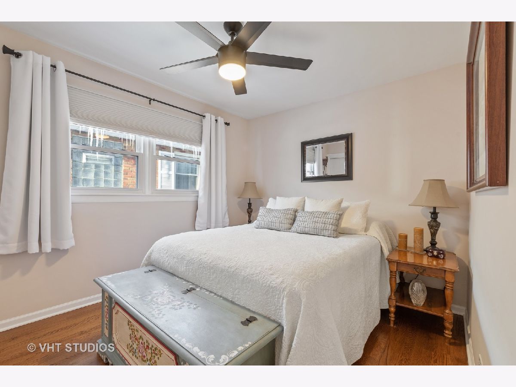
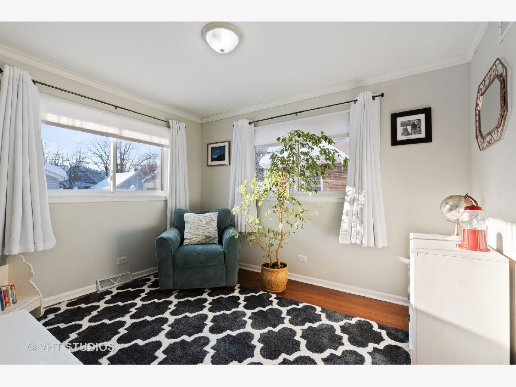
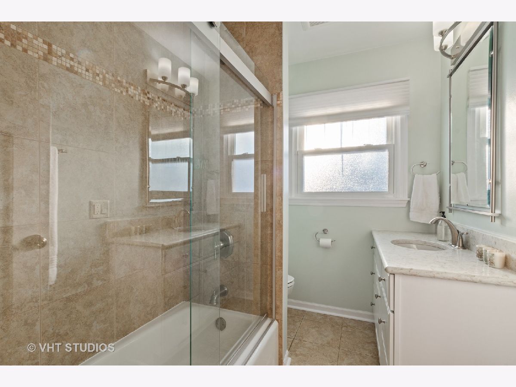
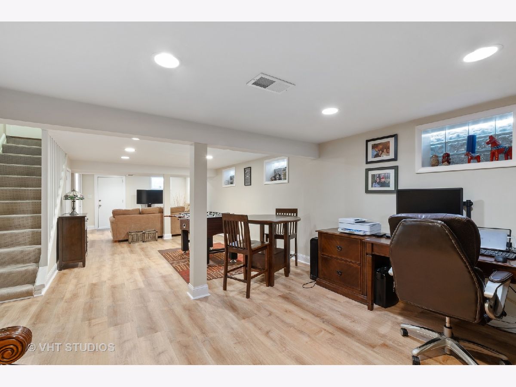
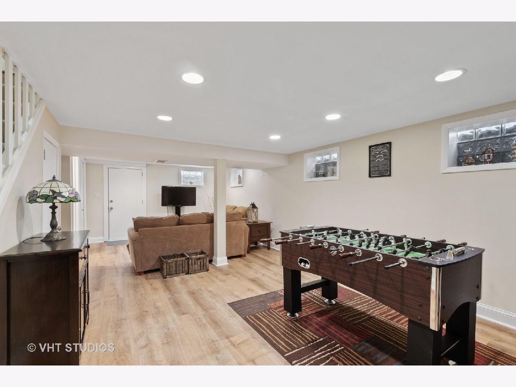
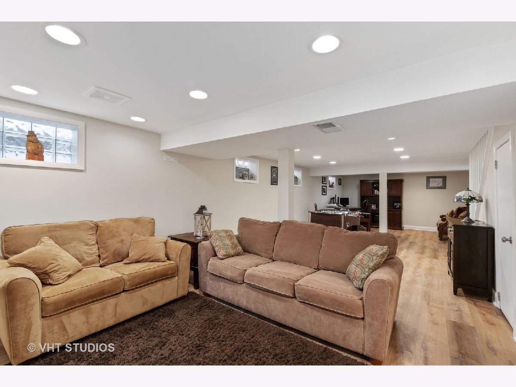
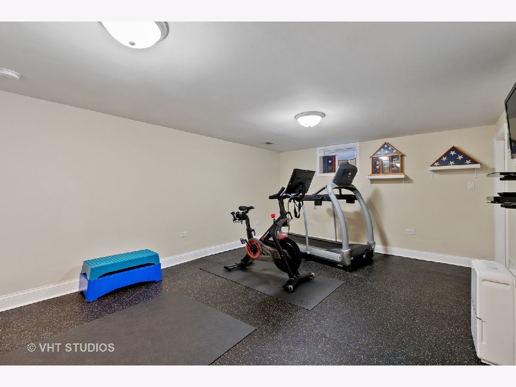
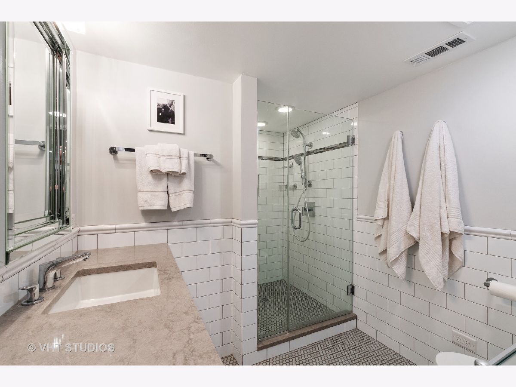
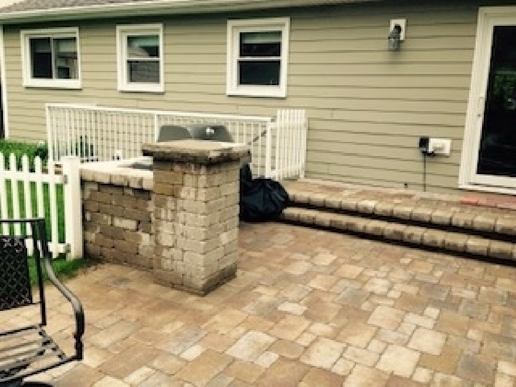
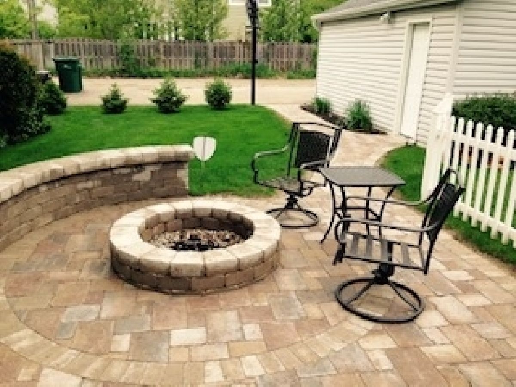
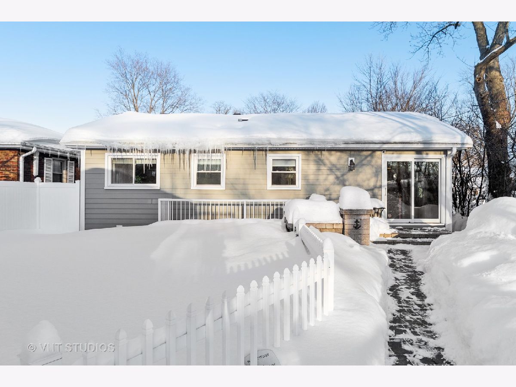
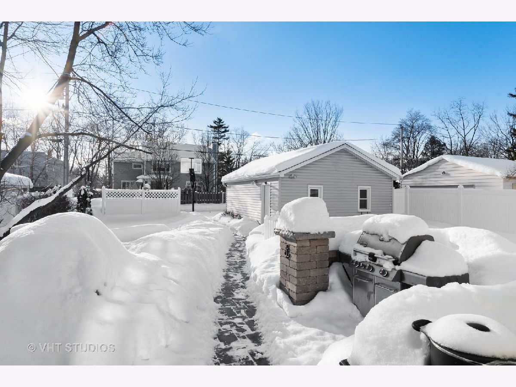
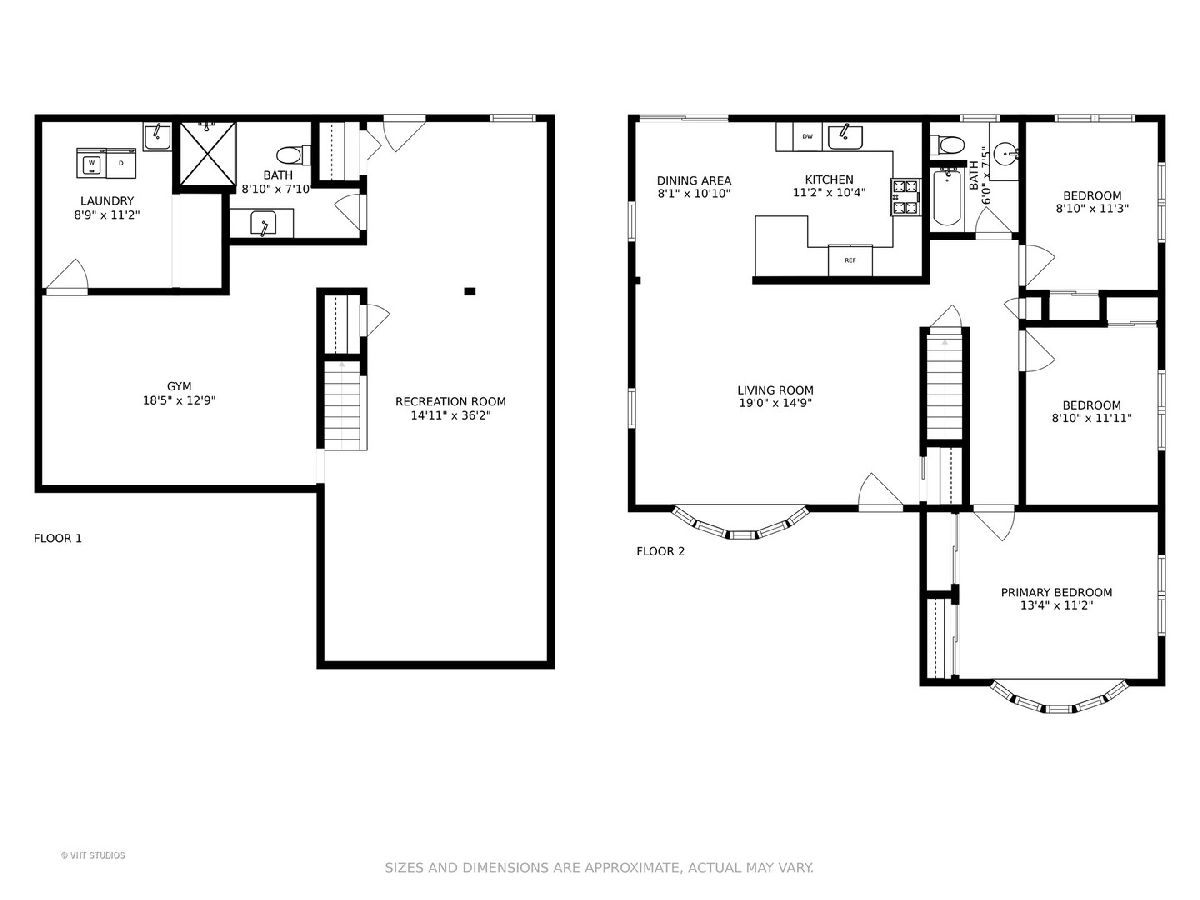
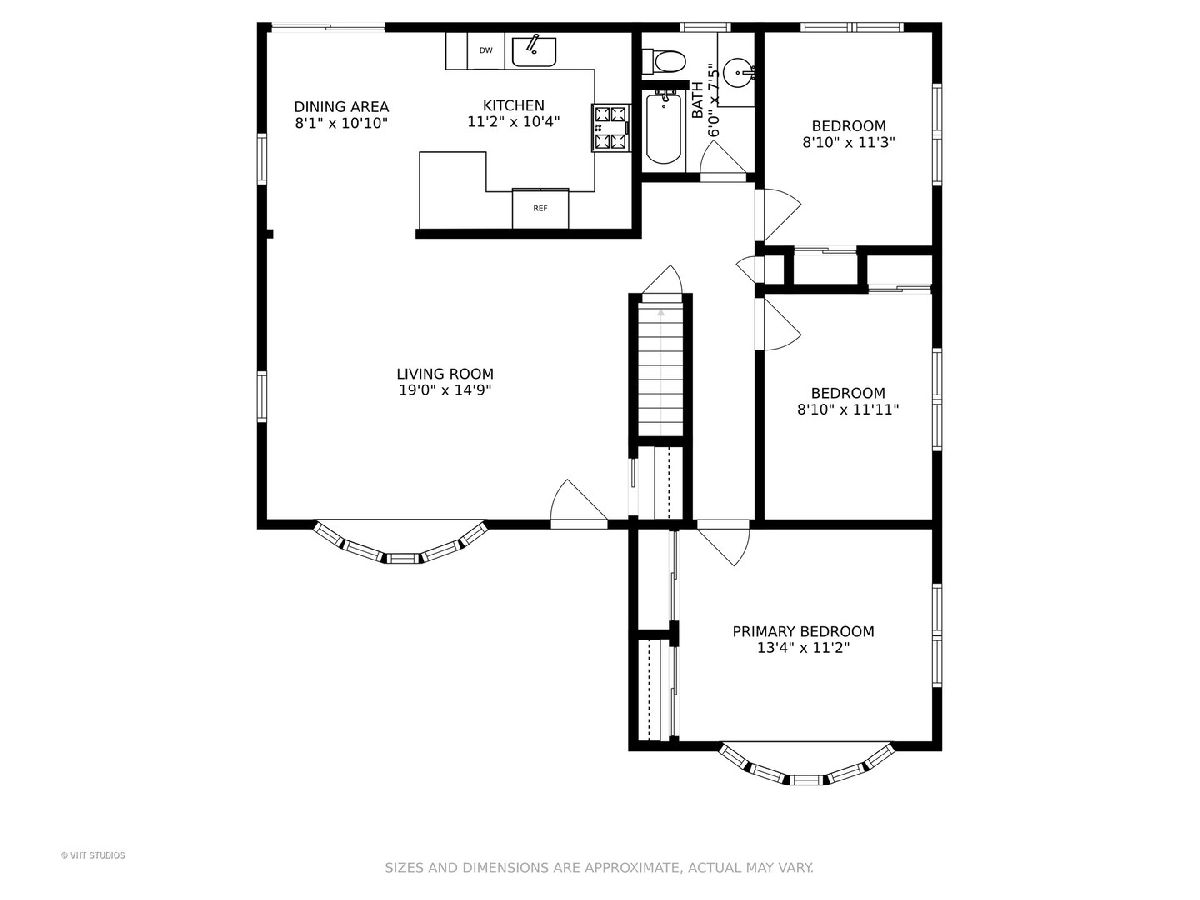
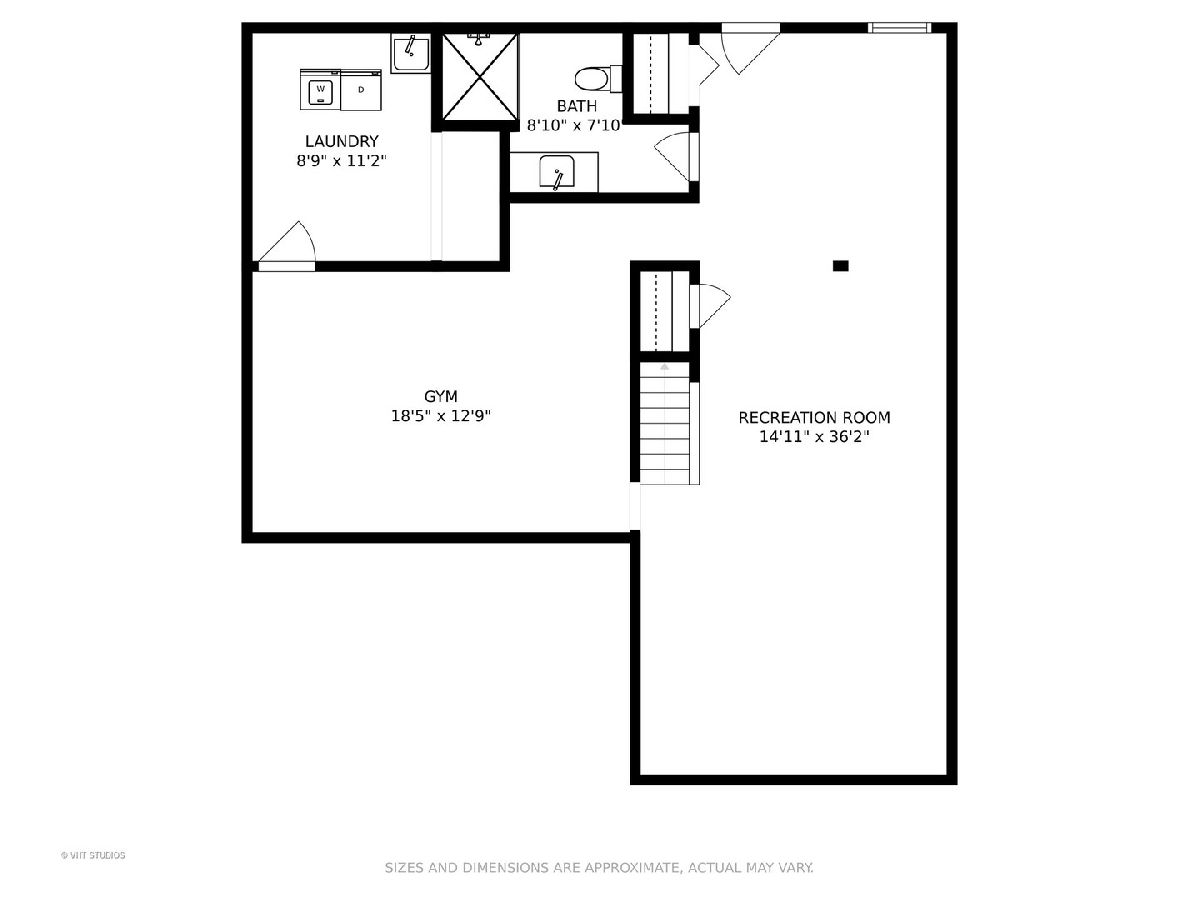
Room Specifics
Total Bedrooms: 3
Bedrooms Above Ground: 3
Bedrooms Below Ground: 0
Dimensions: —
Floor Type: Hardwood
Dimensions: —
Floor Type: Hardwood
Full Bathrooms: 2
Bathroom Amenities: —
Bathroom in Basement: 1
Rooms: Eating Area,Recreation Room,Exercise Room
Basement Description: Finished,Exterior Access
Other Specifics
| 2 | |
| Concrete Perimeter | |
| Asphalt | |
| Patio | |
| — | |
| 50 X 150 | |
| Unfinished | |
| None | |
| Vaulted/Cathedral Ceilings, Hardwood Floors, First Floor Bedroom | |
| Range, Microwave, Dishwasher, Refrigerator, Washer, Dryer, Disposal, Stainless Steel Appliance(s) | |
| Not in DB | |
| Curbs, Sidewalks, Street Lights, Street Paved | |
| — | |
| — | |
| — |
Tax History
| Year | Property Taxes |
|---|---|
| 2009 | $6,995 |
| 2009 | $7,377 |
| 2021 | $7,269 |
Contact Agent
Nearby Similar Homes
Nearby Sold Comparables
Contact Agent
Listing Provided By
@properties








