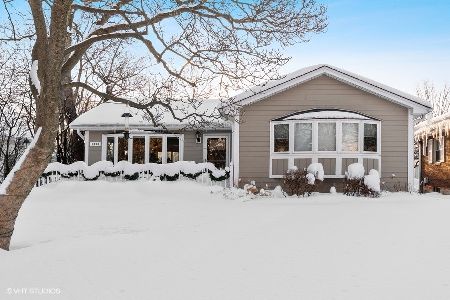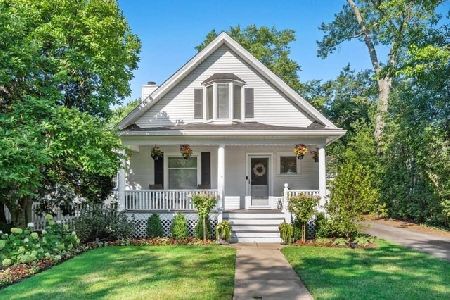1032 Springfield Avenue, Deerfield, Illinois 60015
$240,000
|
Sold
|
|
| Status: | Closed |
| Sqft: | 1,365 |
| Cost/Sqft: | $183 |
| Beds: | 2 |
| Baths: | 2 |
| Year Built: | 1953 |
| Property Taxes: | $7,762 |
| Days On Market: | 2276 |
| Lot Size: | 0,19 |
Description
An affordable commuter's dream -- just one block to train, park & library -- only 2 blocks to the heart of Deerfield's town center amenities! Don't miss this charming all-brick ranch featuring an inviting LR & sep ell-shaped DR w/crown molding & built-in corner cabinets! Two BRs share easy access to the full BA w/a vented glass-block window. The kitchen, located off the DR, features newer cabs & leads to a lg closet for pantry storage & the huge FR addition opening out to the backyd & the detached 2-cg -- conveniently access from the rear alley. A full unfinished bsmt w/rec space, ample storage, half BA & sep shower stall incls ample rm for easy finishing & addtn'l living area. The possibilities are endless in this lovingly-appreciated & beautifully-landscaped home. Other great improvements/highlights incl: Newer vinyl-clad, double-pane windows; newer mechanicals; & oak flrs beneath carpets. House to be sold "as is" by elderly owner but is in good condition -- stop, look, love & buy!
Property Specifics
| Single Family | |
| — | |
| Ranch | |
| 1953 | |
| Full | |
| — | |
| No | |
| 0.19 |
| Lake | |
| — | |
| — / Not Applicable | |
| None | |
| Lake Michigan | |
| Public Sewer | |
| 10560042 | |
| 16294070260000 |
Nearby Schools
| NAME: | DISTRICT: | DISTANCE: | |
|---|---|---|---|
|
Grade School
Walden Elementary School |
109 | — | |
|
Middle School
Alan B Shepard Middle School |
109 | Not in DB | |
|
High School
Deerfield High School |
113 | Not in DB | |
Property History
| DATE: | EVENT: | PRICE: | SOURCE: |
|---|---|---|---|
| 5 Dec, 2019 | Sold | $240,000 | MRED MLS |
| 2 Nov, 2019 | Under contract | $250,000 | MRED MLS |
| 28 Oct, 2019 | Listed for sale | $250,000 | MRED MLS |
Room Specifics
Total Bedrooms: 2
Bedrooms Above Ground: 2
Bedrooms Below Ground: 0
Dimensions: —
Floor Type: Carpet
Full Bathrooms: 2
Bathroom Amenities: —
Bathroom in Basement: 1
Rooms: Foyer,Walk In Closet,Storage,Walk In Closet
Basement Description: Unfinished
Other Specifics
| 2 | |
| Concrete Perimeter | |
| Asphalt,Concrete,Off Alley | |
| Storms/Screens | |
| Landscaped | |
| 50X150 | |
| Unfinished | |
| None | |
| Hardwood Floors, First Floor Bedroom, First Floor Full Bath, Built-in Features, Walk-In Closet(s) | |
| Range, Microwave, Dishwasher, Washer, Dryer, Other | |
| Not in DB | |
| Sidewalks, Street Paved | |
| — | |
| — | |
| — |
Tax History
| Year | Property Taxes |
|---|---|
| 2019 | $7,762 |
Contact Agent
Nearby Similar Homes
Nearby Sold Comparables
Contact Agent
Listing Provided By
RE/MAX of Barrington











