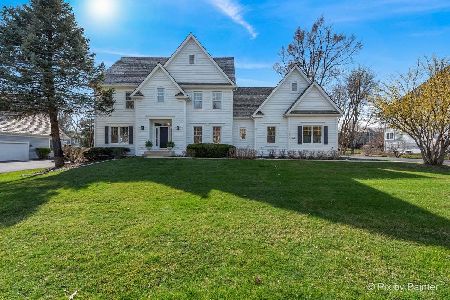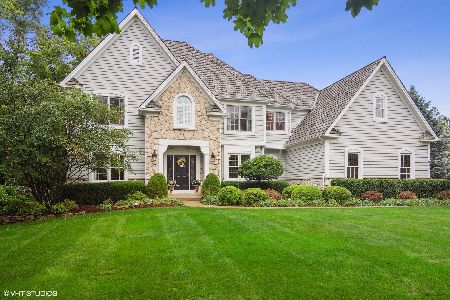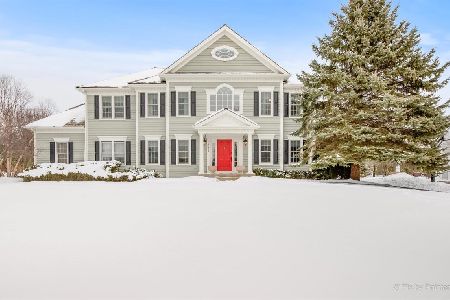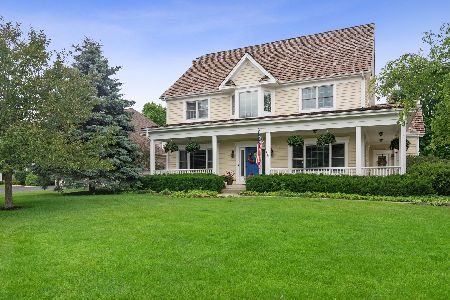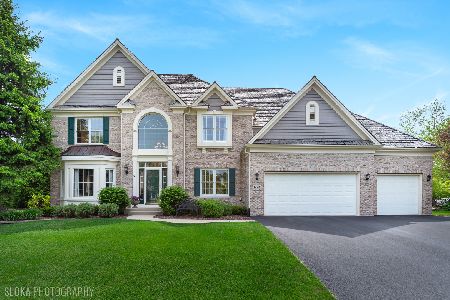1030 White Pine Drive, Cary, Illinois 60013
$420,000
|
Sold
|
|
| Status: | Closed |
| Sqft: | 4,053 |
| Cost/Sqft: | $111 |
| Beds: | 5 |
| Baths: | 3 |
| Year Built: | 1999 |
| Property Taxes: | $12,870 |
| Days On Market: | 1910 |
| Lot Size: | 0,50 |
Description
Welcome to 1030 White Pine Drive in Cary - a beautiful Verseman custom built home in the desirable White Oaks subdivision! This home has been meticulously maintained and boasts 5 bedrooms, 3 full baths, finished basement with crawl space, and a 3-car garage. The open floor plan features an updated kitchen with island, separate dining room, family room with gas fireplace, and living room. The grand two-story entrance & foyer is very inviting and offers plenty of light. Solid hard wood floors span throughout kitchen, family room, foyer, etc. The perfect set-up for an in-law arrangement, office or study room, the main floor also offers a 5th bedroom with access to a full bath. Upstairs features four large size bedrooms, including a master suite and bath with whirlpool tub, separate shower, and double sinks. All bathrooms have been recently updated with granite counter tops, new shower doors, new faucets, and light fixtures. Master bedroom additionally has a large walk-in closet with plenty of room for his and her wardrobes. Full finished basement offers additional living space for TV viewing, pool table, bar, and workshop area. The large crawl space is ideal for additional storage. Most recent updates include freshly painted outdoor siding (2020), new furnace and AC unit (2019), and new driveway (2019). Large, professionally landscaped backyard includes a maintenance free composite deck, hot tub, and fire pit area - all perfect for dining and entertaining with family and friends. Fantastic neighborhood and close to downtown Cary, Metra station, shopping, parks, award winning Cary schools, 2 golf courses, and more! City water and sewer! Opportunities for a great home and location like this don't last long - come see it today! **Due to COVID-19, please schedule a virtual showing if you have experienced or are experiencing any symptoms. **Walk through video of the property available online or upon request - make sure to check it out!
Property Specifics
| Single Family | |
| — | |
| — | |
| 1999 | |
| Full | |
| — | |
| No | |
| 0.5 |
| Mc Henry | |
| White Oaks | |
| — / Not Applicable | |
| None | |
| Public | |
| Public Sewer | |
| 10880724 | |
| 2007277008 |
Nearby Schools
| NAME: | DISTRICT: | DISTANCE: | |
|---|---|---|---|
|
Grade School
Three Oaks School |
26 | — | |
|
Middle School
Cary Junior High School |
26 | Not in DB | |
|
High School
Cary-grove Community High School |
155 | Not in DB | |
Property History
| DATE: | EVENT: | PRICE: | SOURCE: |
|---|---|---|---|
| 29 Jan, 2021 | Sold | $420,000 | MRED MLS |
| 9 Dec, 2020 | Under contract | $449,900 | MRED MLS |
| — | Last price change | $454,900 | MRED MLS |
| 24 Sep, 2020 | Listed for sale | $465,000 | MRED MLS |
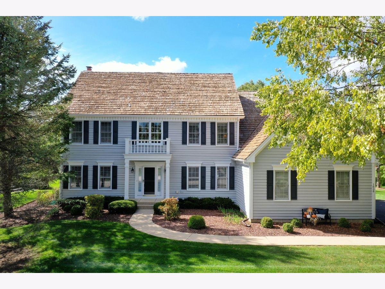
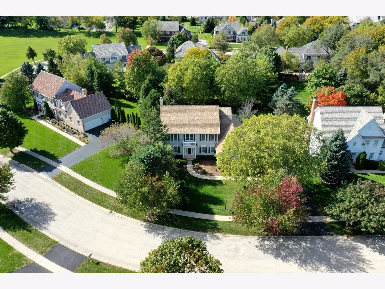
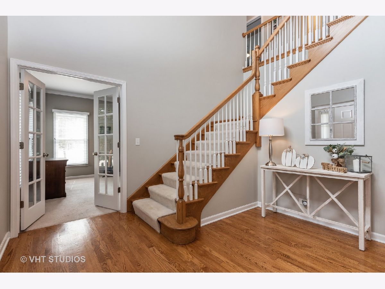
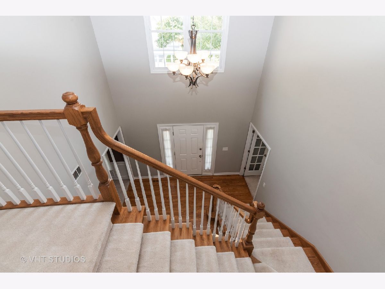
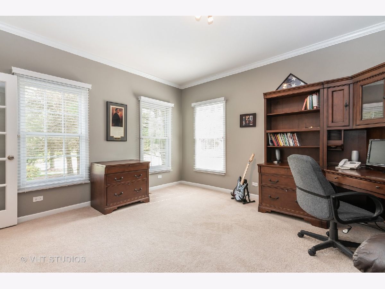
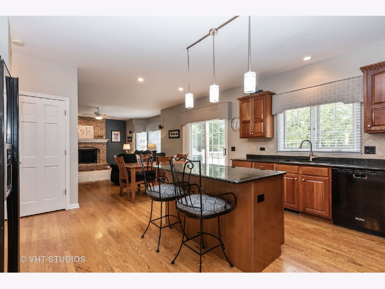
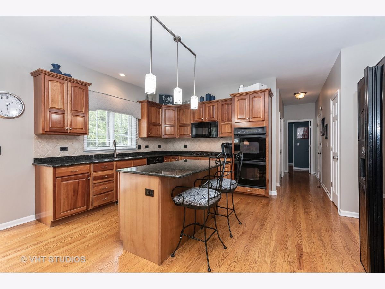
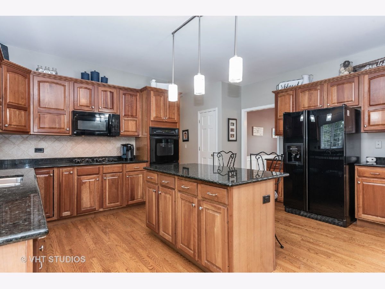
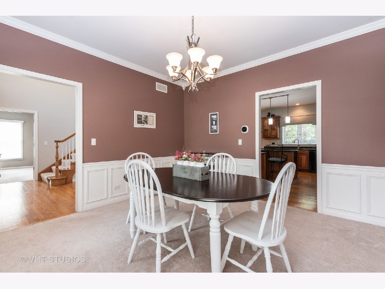
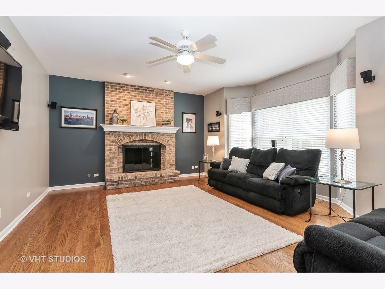
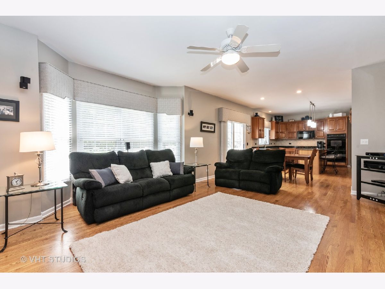
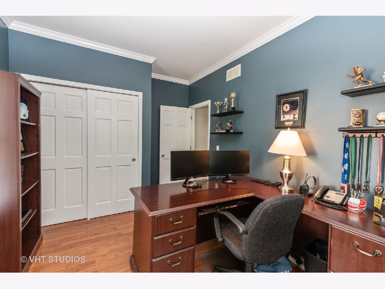
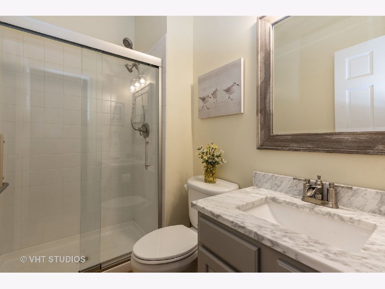
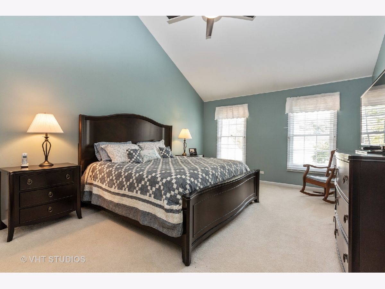
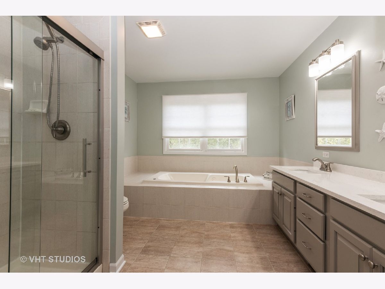
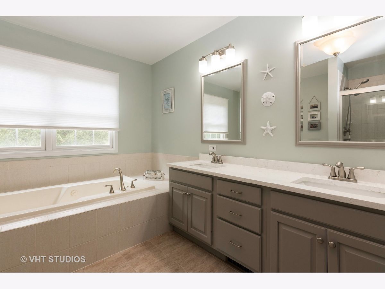

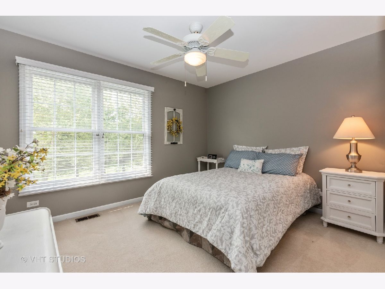
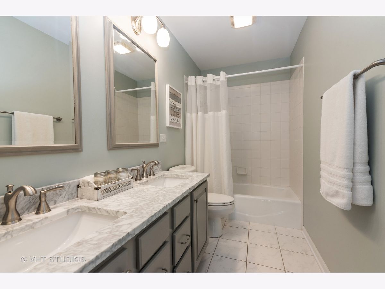
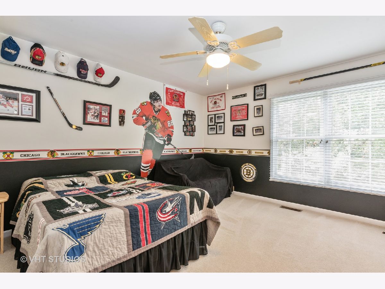
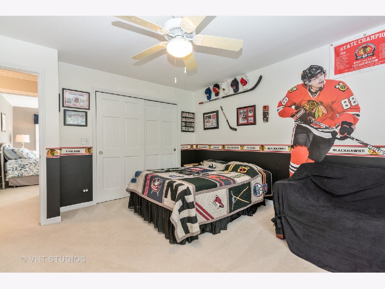
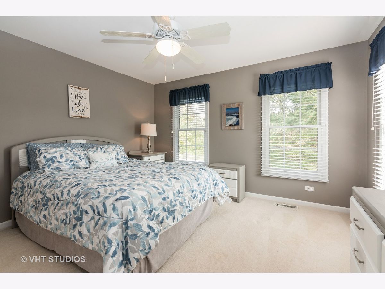
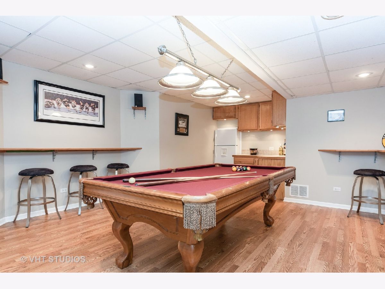
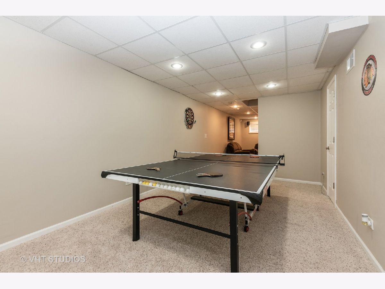
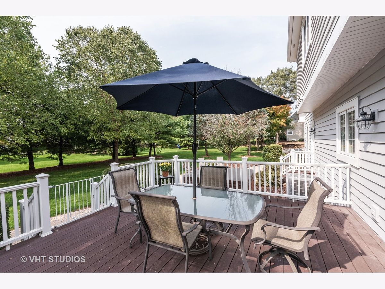
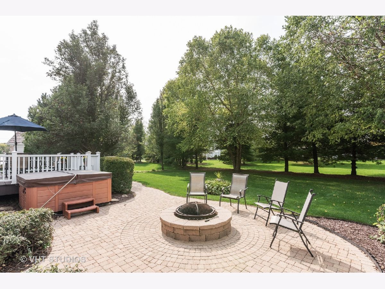
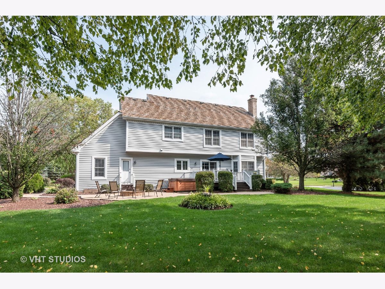
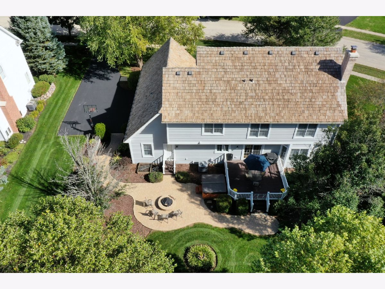
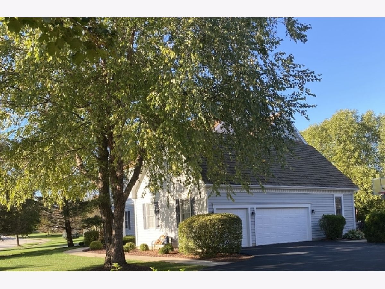
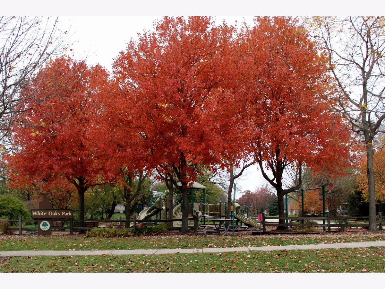
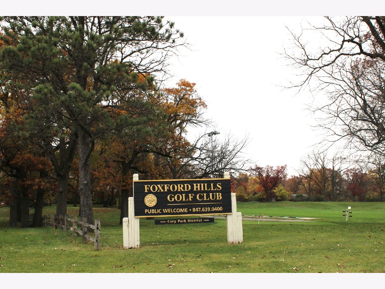
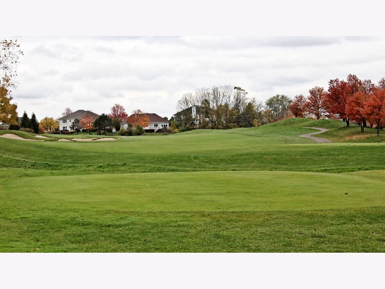
Room Specifics
Total Bedrooms: 5
Bedrooms Above Ground: 5
Bedrooms Below Ground: 0
Dimensions: —
Floor Type: Carpet
Dimensions: —
Floor Type: Carpet
Dimensions: —
Floor Type: Carpet
Dimensions: —
Floor Type: —
Full Bathrooms: 3
Bathroom Amenities: Whirlpool,Separate Shower,Double Sink,Soaking Tub
Bathroom in Basement: 0
Rooms: Bedroom 5
Basement Description: Partially Finished,Crawl
Other Specifics
| 3 | |
| Concrete Perimeter | |
| Asphalt | |
| Deck, Patio, Hot Tub, Brick Paver Patio, Fire Pit, Invisible Fence | |
| — | |
| 170X140 | |
| — | |
| Full | |
| Vaulted/Cathedral Ceilings, Hardwood Floors, First Floor Bedroom, In-Law Arrangement, First Floor Laundry, First Floor Full Bath, Walk-In Closet(s), Open Floorplan, Drapes/Blinds, Granite Counters, Separate Dining Room | |
| Range, Microwave, Dishwasher, Refrigerator, Washer, Dryer | |
| Not in DB | |
| Park, Curbs, Sidewalks, Street Lights, Street Paved | |
| — | |
| — | |
| Gas Log, Gas Starter |
Tax History
| Year | Property Taxes |
|---|---|
| 2021 | $12,870 |
Contact Agent
Nearby Sold Comparables
Contact Agent
Listing Provided By
Baird & Warner



