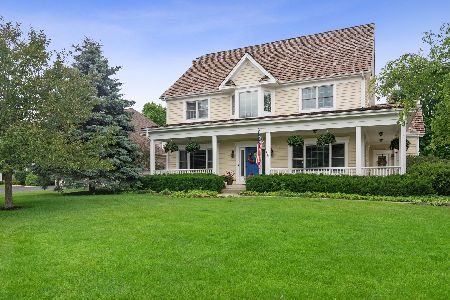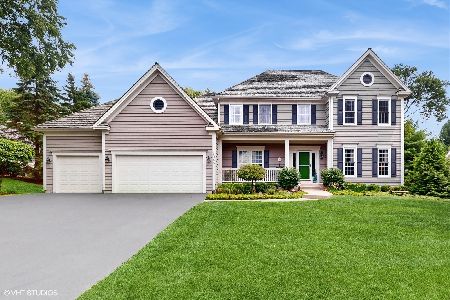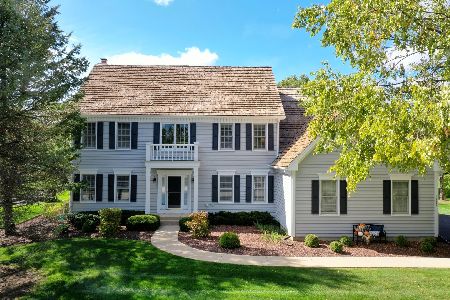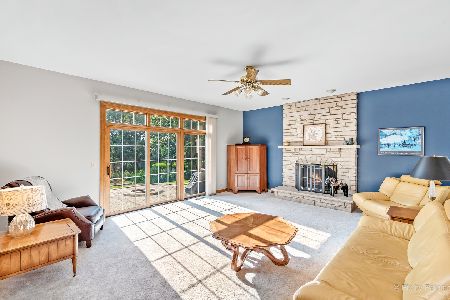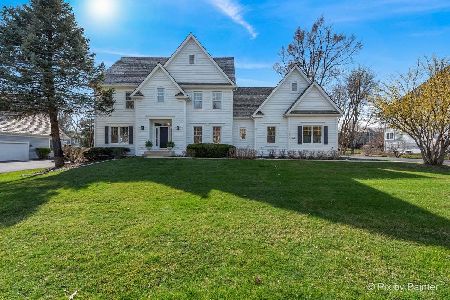1025 White Pine Drive, Cary, Illinois 60013
$460,000
|
Sold
|
|
| Status: | Closed |
| Sqft: | 3,209 |
| Cost/Sqft: | $151 |
| Beds: | 4 |
| Baths: | 3 |
| Year Built: | 2001 |
| Property Taxes: | $13,233 |
| Days On Market: | 2019 |
| Lot Size: | 0,41 |
Description
Gorgeous, meticulously maintained custom built Verseman home, now available in desirable White Oaks! Sellers were sold on this home when they saw the amazing open concept floorplan, it's perfect for entertaining! With a grand front foyer, you're immediately drawn to the back of the home where you'll find vaulted ceilings, a dramatic floor to ceiling fireplace and loads of windows bringing the beauty of the outdoors in- A joy to view from the kitchen and family room. Gourmet kitchen with granite countertops, travertine tile, and high-end stainless steel appliances, all of which were recently replaced. Butlers pantry with wine refrigerator seamlessly bridges the kitchen and formal dining room. First-floor office and laundry. Four bedrooms upstairs with a generously sized master suite featuring two walk-in closets and a stunning, recently remodeled spa-inspired bath. No expense spared on the details, the tile work is beautiful, has dual sink vanities, a Victoria Albert freestanding tub, & glass-enclosed shower with a bench. Partially finished basement with a rec room and game room, plumbing is roughed in for a bath. Private and professionally landscaped backyard with a hot tub and expansive paver patio. Asphalt driveway was replaced last year and brand NEW low maintenance architectural roof is scheduled to go up in the next two weeks! City water & Sewer! Around the corner from the library, a short trip to highly regarded Cary schools. Close to the Metra, bike trails & nature preserves. Pride of ownership is evident, this home is in IMPECCABLE condition. You will not be disappointed when you tour this GREAT home!
Property Specifics
| Single Family | |
| — | |
| Traditional | |
| 2001 | |
| Full | |
| CUSTOM VERSEMAN | |
| No | |
| 0.41 |
| Mc Henry | |
| White Oaks | |
| 0 / Not Applicable | |
| None | |
| Public | |
| Public Sewer | |
| 10728960 | |
| 2007278005 |
Nearby Schools
| NAME: | DISTRICT: | DISTANCE: | |
|---|---|---|---|
|
Grade School
Three Oaks School |
26 | — | |
|
Middle School
Cary Junior High School |
26 | Not in DB | |
|
High School
Cary-grove Community High School |
155 | Not in DB | |
Property History
| DATE: | EVENT: | PRICE: | SOURCE: |
|---|---|---|---|
| 14 Aug, 2020 | Sold | $460,000 | MRED MLS |
| 15 Jun, 2020 | Under contract | $484,900 | MRED MLS |
| — | Last price change | $500,000 | MRED MLS |
| 29 May, 2020 | Listed for sale | $500,000 | MRED MLS |
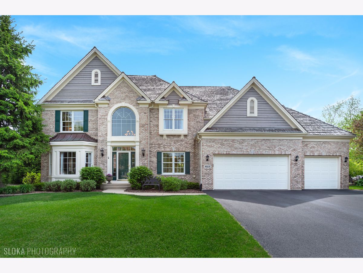
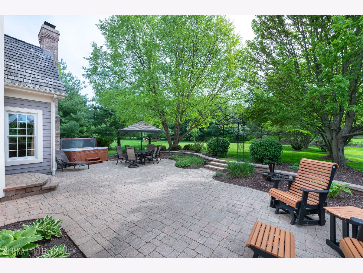
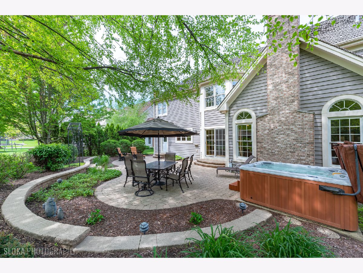
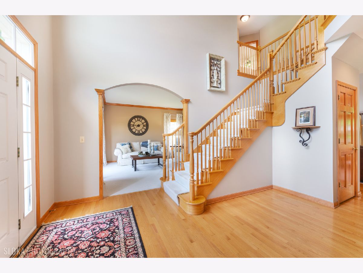
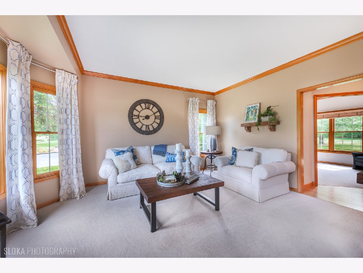
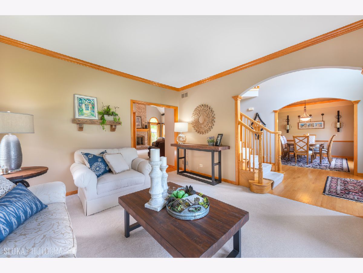
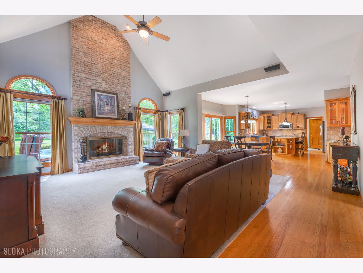
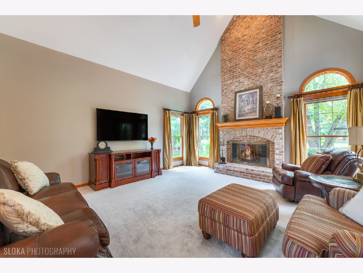
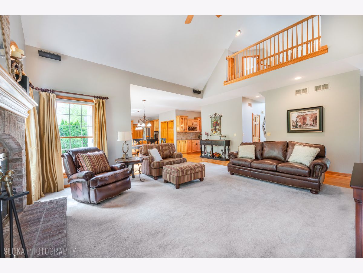
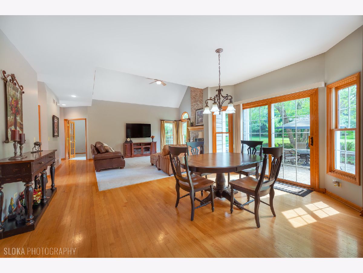
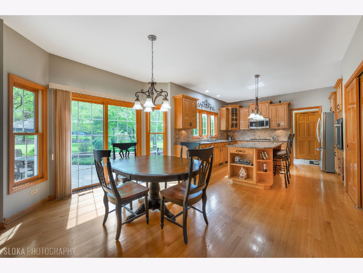
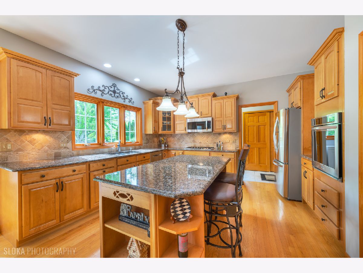
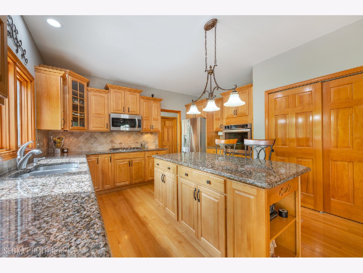
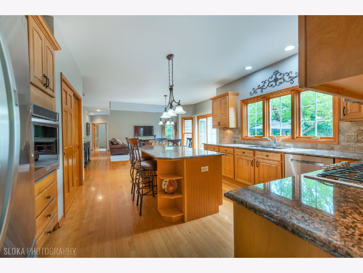
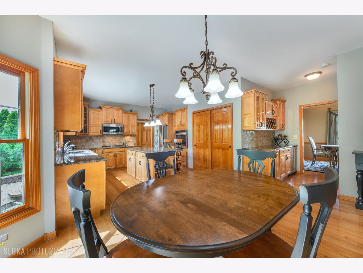
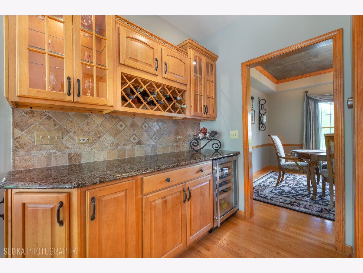
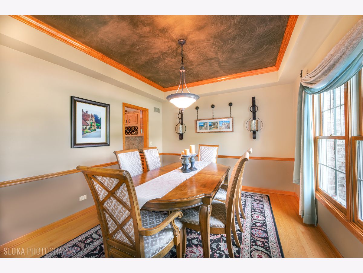
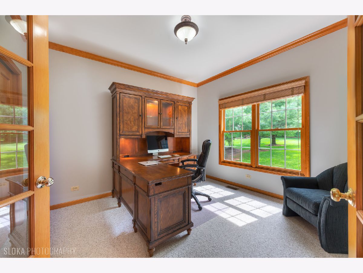
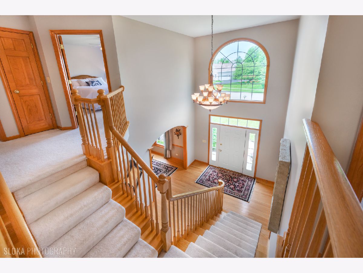
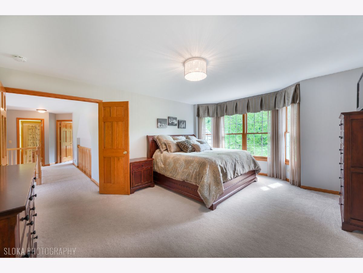
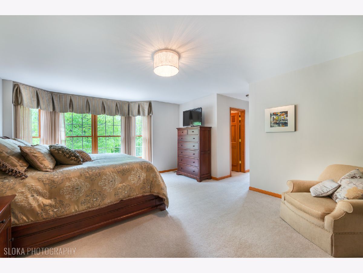
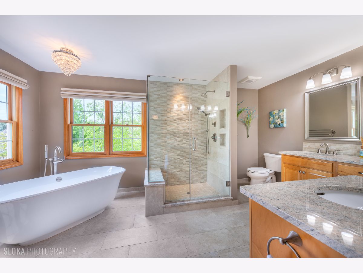
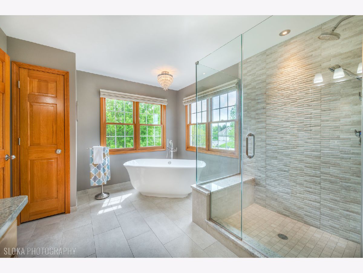
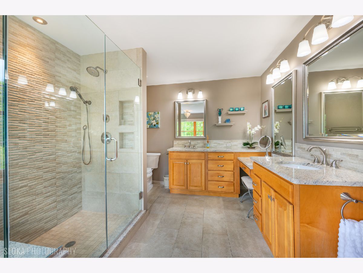
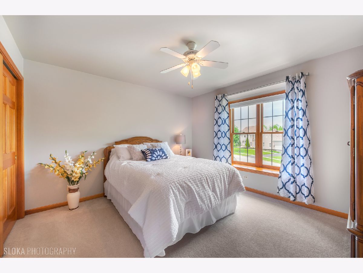
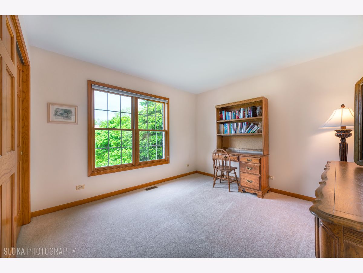
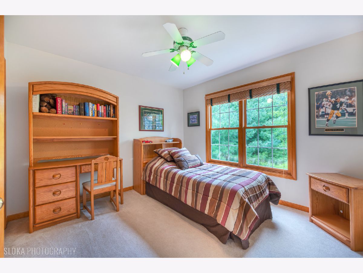
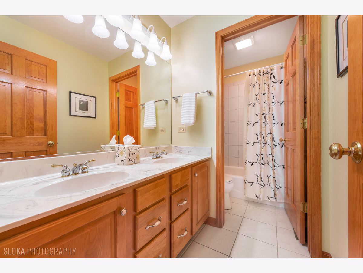
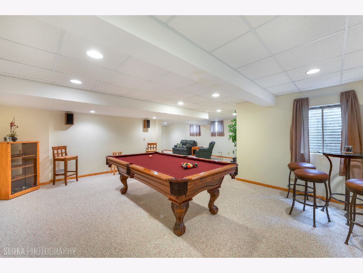
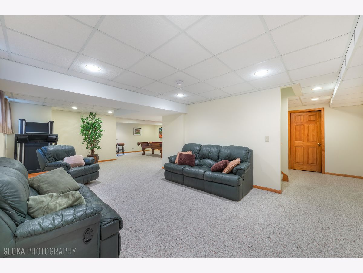
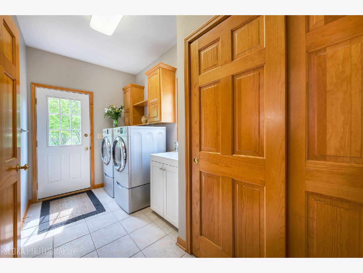
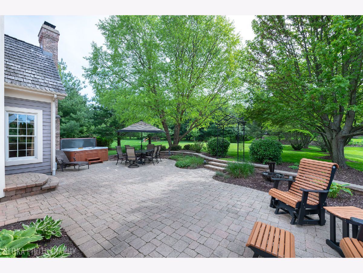
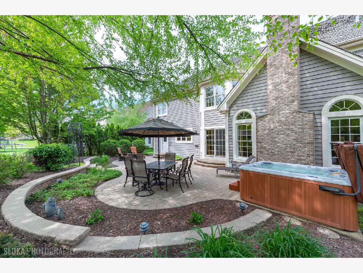
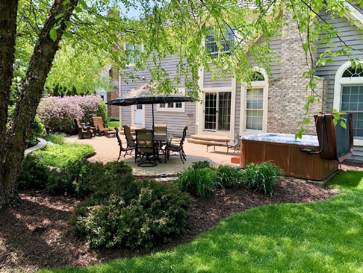
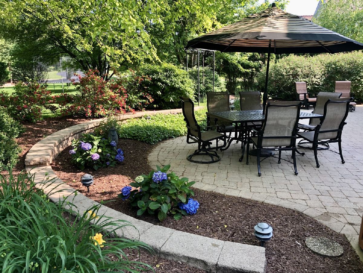
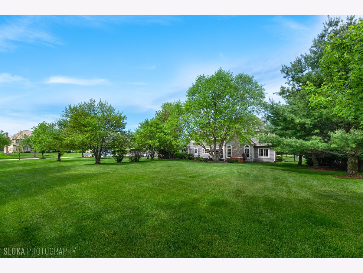
Room Specifics
Total Bedrooms: 4
Bedrooms Above Ground: 4
Bedrooms Below Ground: 0
Dimensions: —
Floor Type: Carpet
Dimensions: —
Floor Type: Carpet
Dimensions: —
Floor Type: Carpet
Full Bathrooms: 3
Bathroom Amenities: Separate Shower,Double Sink,Soaking Tub
Bathroom in Basement: 0
Rooms: Office,Recreation Room,Game Room,Foyer,Utility Room-Lower Level,Storage
Basement Description: Partially Finished,Bathroom Rough-In
Other Specifics
| 3 | |
| Concrete Perimeter | |
| Asphalt | |
| Hot Tub, Brick Paver Patio | |
| Mature Trees | |
| 17787 | |
| — | |
| Full | |
| Vaulted/Cathedral Ceilings, Hot Tub, Hardwood Floors, First Floor Laundry, Walk-In Closet(s) | |
| Microwave, Dishwasher, Refrigerator, Washer, Dryer, Disposal, Stainless Steel Appliance(s), Wine Refrigerator, Cooktop, Built-In Oven, Water Softener Owned | |
| Not in DB | |
| Park, Curbs, Sidewalks | |
| — | |
| — | |
| Gas Log |
Tax History
| Year | Property Taxes |
|---|---|
| 2020 | $13,233 |
Contact Agent
Nearby Sold Comparables
Contact Agent
Listing Provided By
Keller Williams Success Realty




