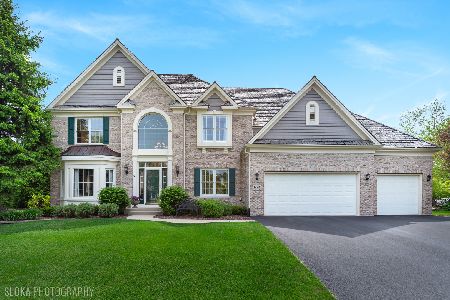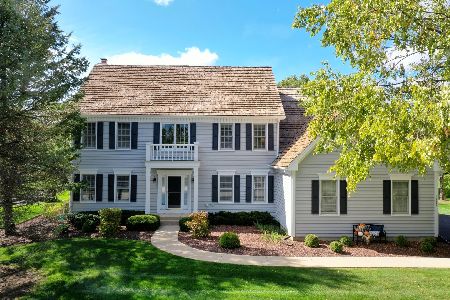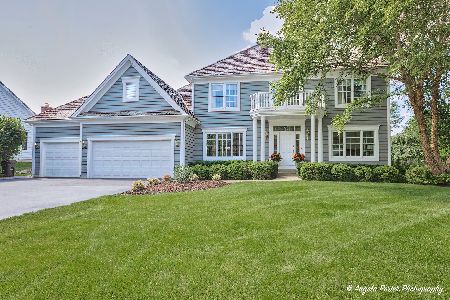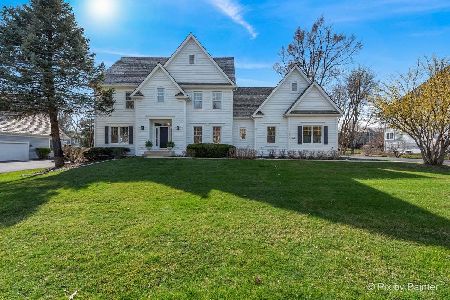444 White Oaks Drive, Cary, Illinois 60013
$539,000
|
Sold
|
|
| Status: | Closed |
| Sqft: | 0 |
| Cost/Sqft: | — |
| Beds: | 4 |
| Baths: | 3 |
| Year Built: | 2001 |
| Property Taxes: | $13,798 |
| Days On Market: | 1198 |
| Lot Size: | 0,67 |
Description
Recently updated and move-in ready, this stunning 4BR/2.5BA custom-built Verseman home is sure to impress! Perfectly situated in a park-like setting on a corner lot in the highly sought-after White Oaks subdivision, the massive wrap-around porch welcomes you to the wonderfully designed open floor plan, complete with a brand new finished lower level! Work remotely from the first-floor office with a glass French door entry and views of the beautifully landscaped front yard. Entertain with ease in the lovely formal dining room with a butler's pantry. The fabulous Chef's kitchen features high-end Haas cherry cabinets, new appliances, new lighting and an eat-in island. The well appointed kitchen overlooks the huge open great room with 10 foot ceilings, built-in speakers, a cozy brick fireplace, and walls of windows offering an abundance of natural light. The separate informal breakfast room is surrounded by two walls of full-size windows with a sliding door that leads to a beautiful brick paver patio ideal for cooking and lounging. The massive backyard is surrounded by mature trees, established blooming perennials, an in-ground irrigation system for easy maintenance and perfect for pets with the "See No Pet" underground fence. Rounding out the first floor of the home is a powder room, full-size laundry roomwith built-in cabinets, and a convenient utility sink. The separate mud room leads to an oversized 3-Car HEATED garage featuring epoxy flooring, 15-foot ceilings, massive amounts of storage, oversized garage doors, and an extra deep 3rd stall, large enough to store a boat. The second-floor features 4 generously sized bedrooms including the primary suite featuring a tray ceiling, large enough to accommodate a king size bed and large side tables, a spacious walk-in closet with custom shelving, an ensuite spa-like bath with an oversized jetted tub, large glass pane enclosed custom tiled shower, double vanity, and linen closet. 3 additional bedrooms and a full bath complete the second floor. The BRAND NEW finished lower level offers a large rec room (spacious enough and has a closet to add a 5th bedroom) a workout room, storage area and is plumbed for a bathroom. Conveniently located around the corner from highly acclaimed Cary schools, Library, Cary Grove Park with the new Sunburst Bay Aquatic Center, access to 5.5 miles of walking/biking trails, plenty of shopping, dining, nature preserves, and a quick 5-minute commute to the Metra. This spectacular beauty has all the charm, curb appeal, and everything you could want in a home and neighborhood!
Property Specifics
| Single Family | |
| — | |
| — | |
| 2001 | |
| — | |
| — | |
| No | |
| 0.67 |
| Mc Henry | |
| White Oaks | |
| 0 / Not Applicable | |
| — | |
| — | |
| — | |
| 11619712 | |
| 2007278006 |
Nearby Schools
| NAME: | DISTRICT: | DISTANCE: | |
|---|---|---|---|
|
Grade School
Three Oaks School |
26 | — | |
|
Middle School
Cary Junior High School |
26 | Not in DB | |
|
High School
Cary-grove Community High School |
155 | Not in DB | |
Property History
| DATE: | EVENT: | PRICE: | SOURCE: |
|---|---|---|---|
| 3 Oct, 2022 | Sold | $539,000 | MRED MLS |
| 10 Sep, 2022 | Under contract | $539,000 | MRED MLS |
| 6 Sep, 2022 | Listed for sale | $539,000 | MRED MLS |
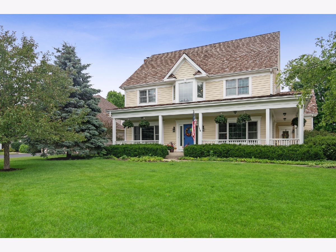
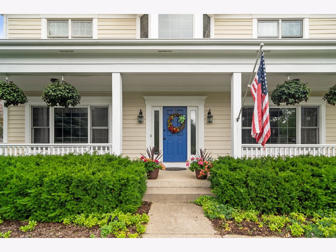
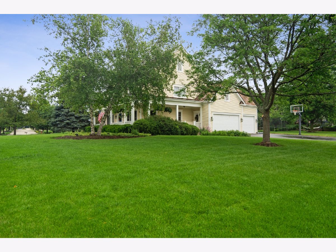
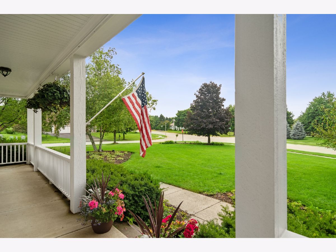
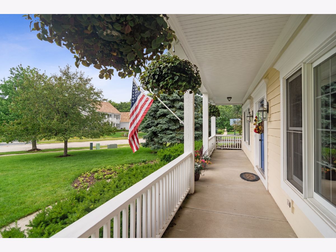
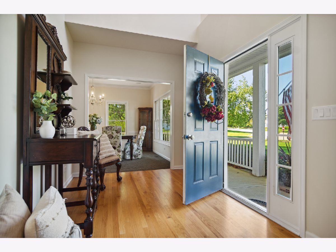
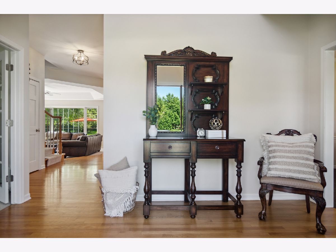
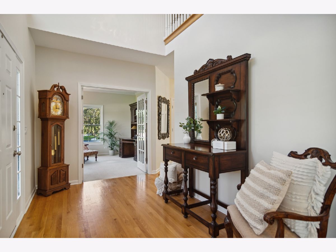
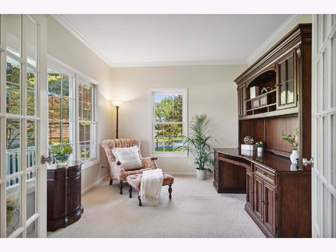
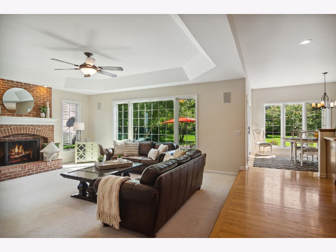
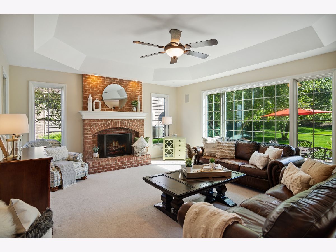
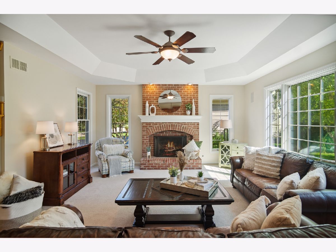
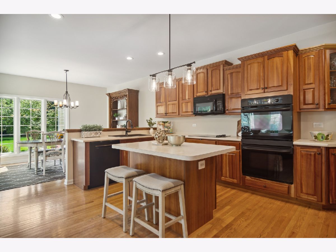
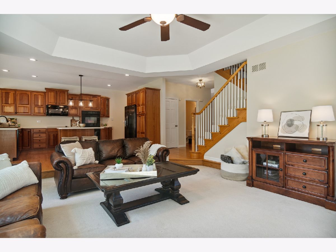
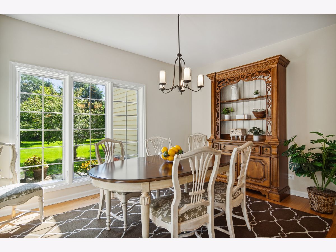
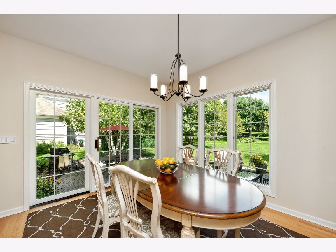
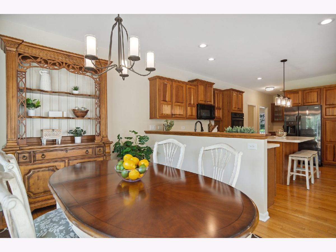
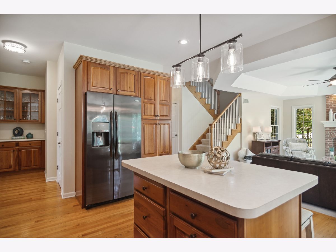
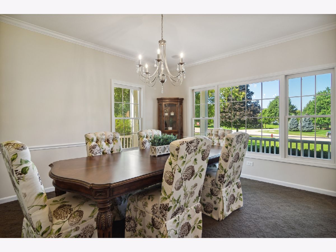
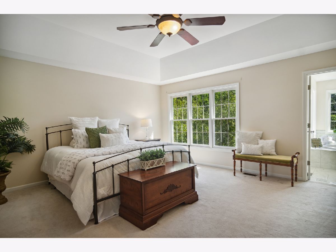
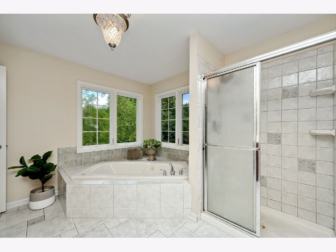
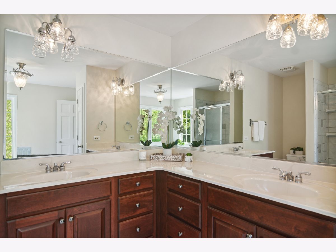
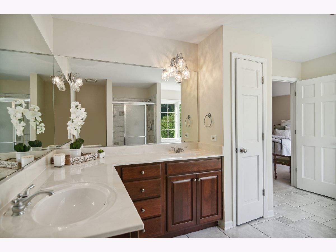
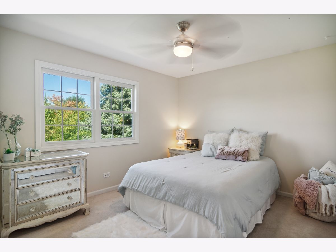
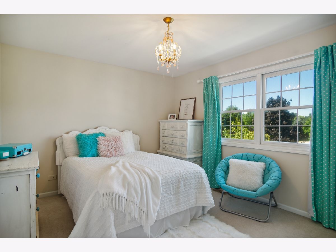
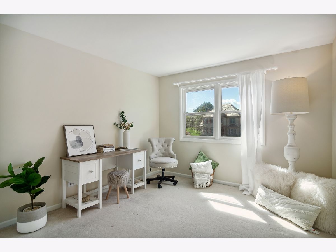
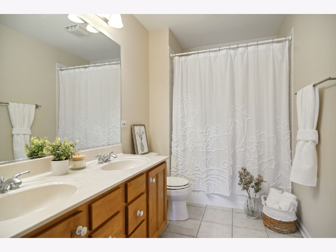
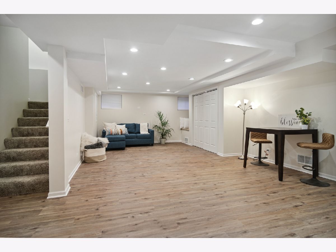
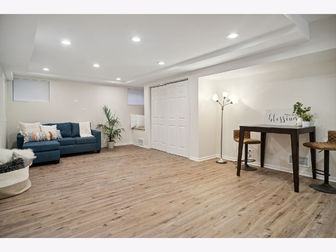
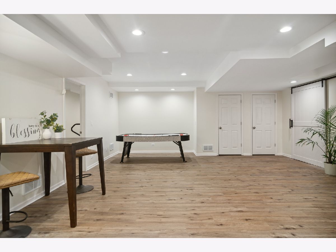
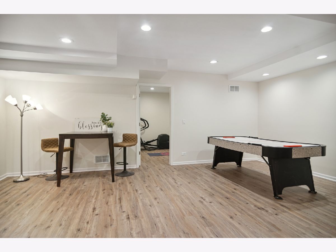
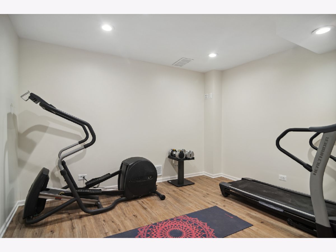
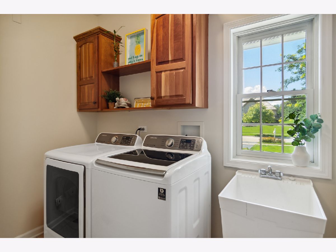
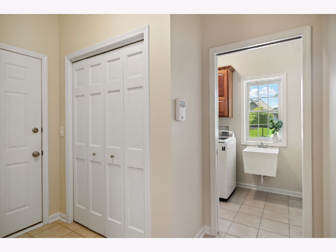
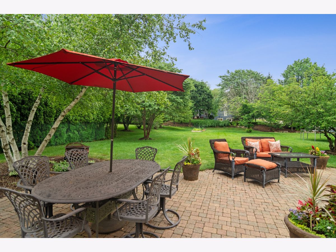
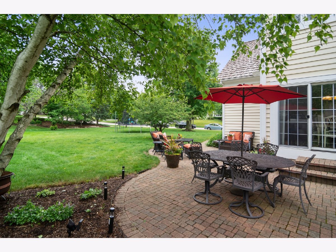
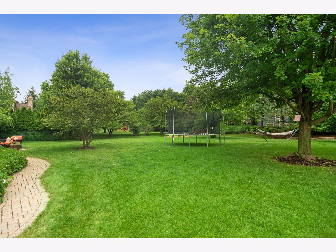
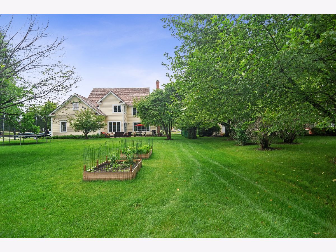
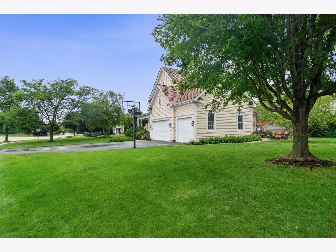
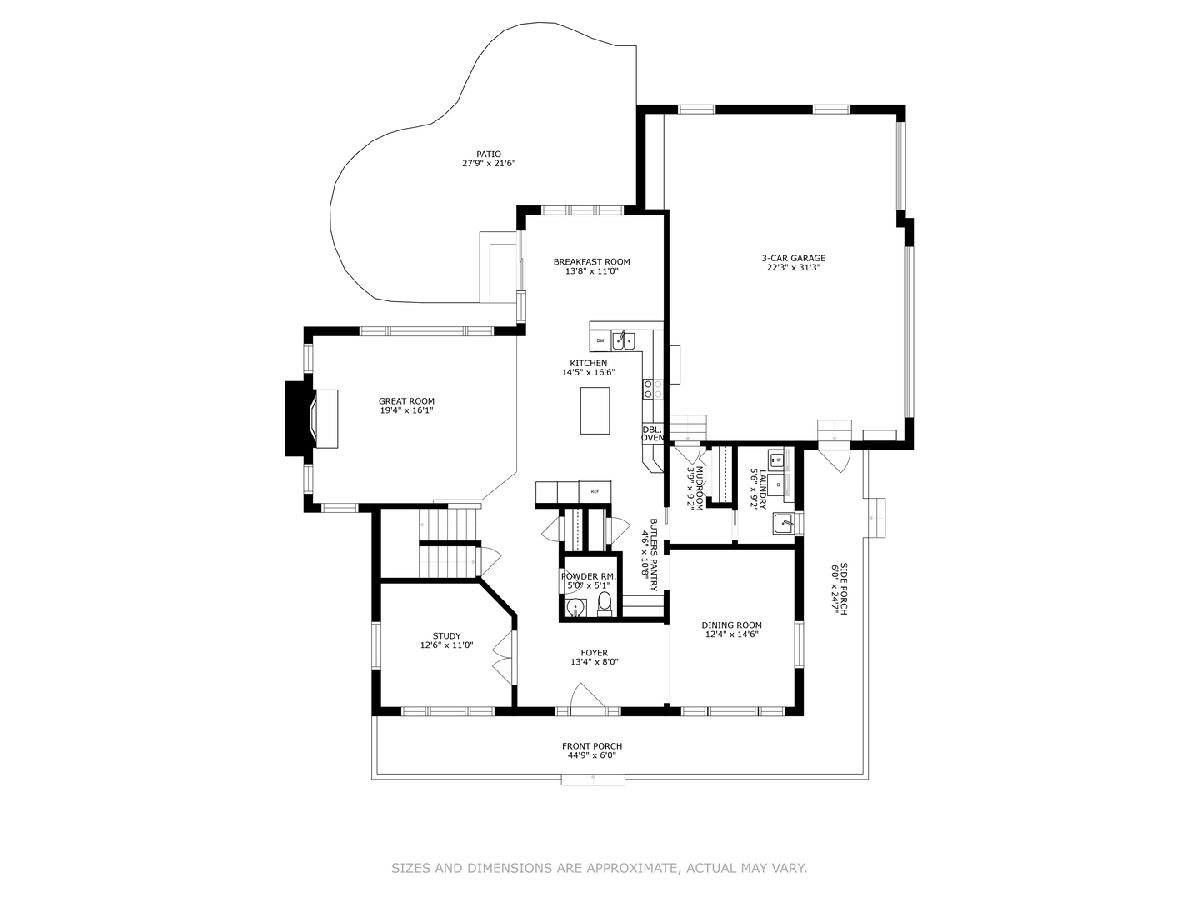
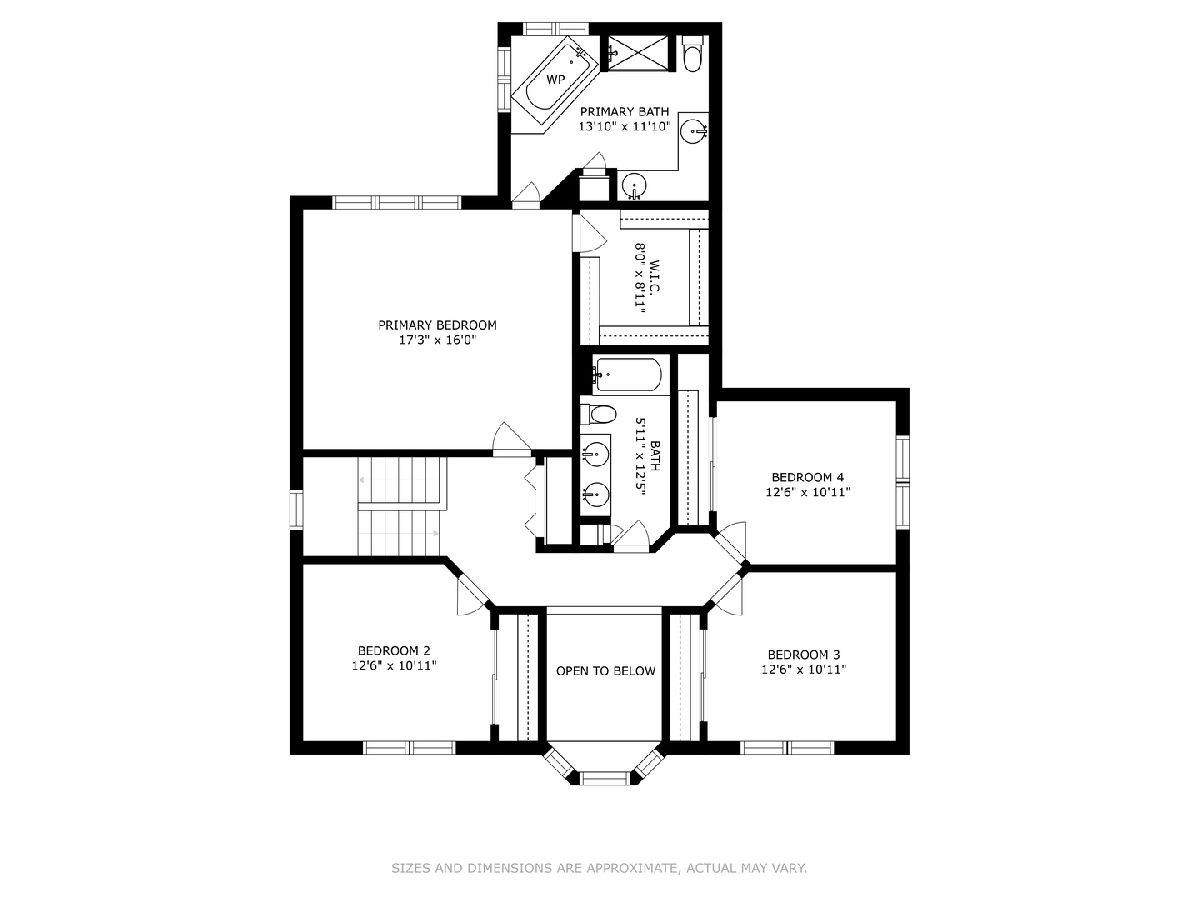
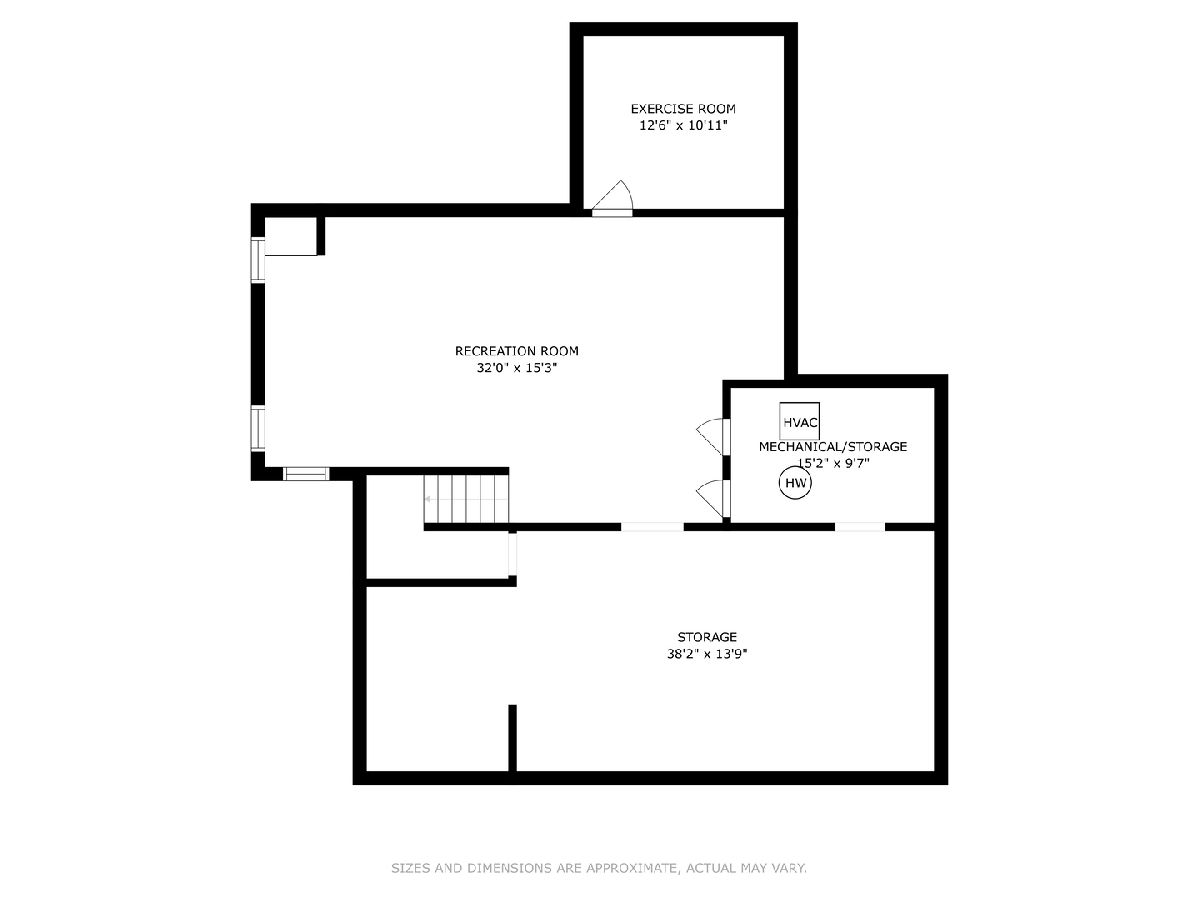
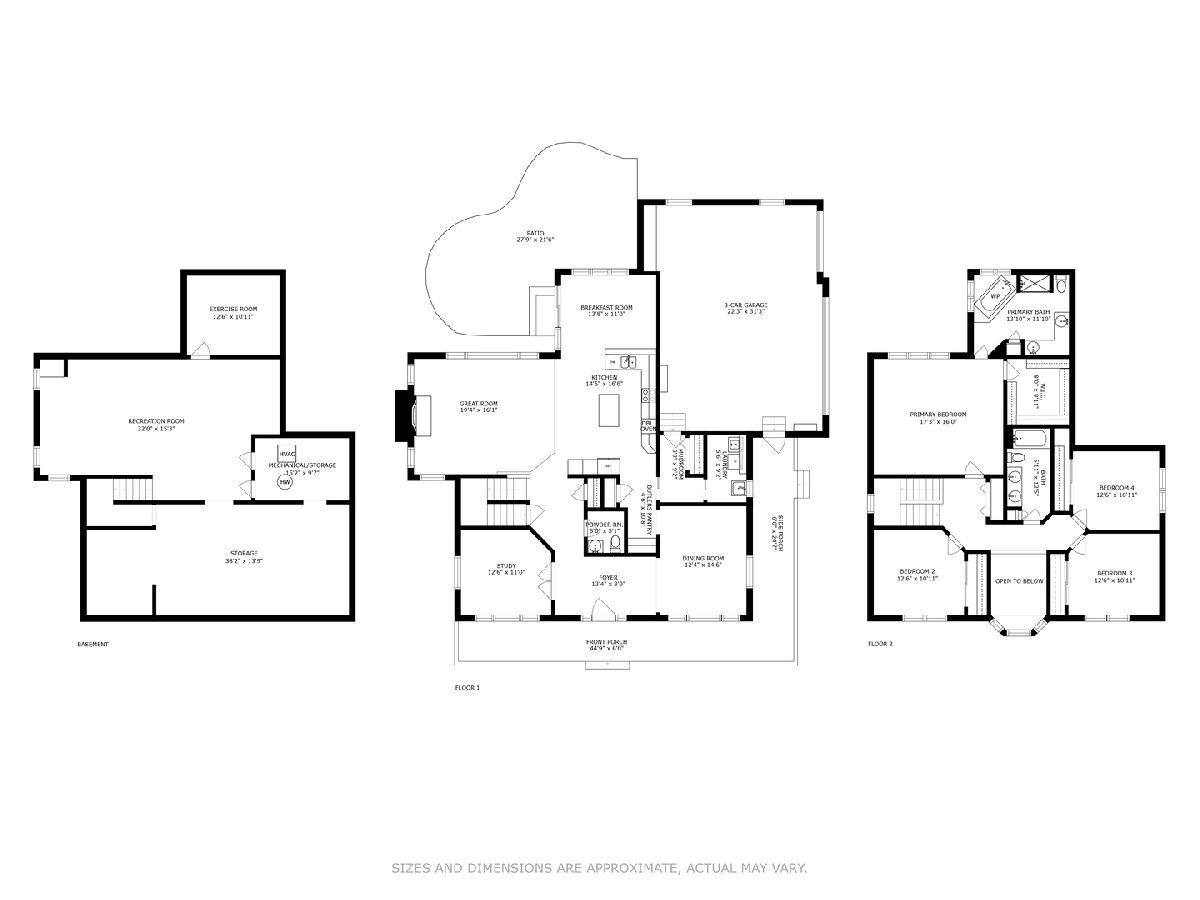
Room Specifics
Total Bedrooms: 4
Bedrooms Above Ground: 4
Bedrooms Below Ground: 0
Dimensions: —
Floor Type: —
Dimensions: —
Floor Type: —
Dimensions: —
Floor Type: —
Full Bathrooms: 3
Bathroom Amenities: Whirlpool,Separate Shower,Double Sink
Bathroom in Basement: 0
Rooms: —
Basement Description: Finished
Other Specifics
| 3 | |
| — | |
| — | |
| — | |
| — | |
| 250X100X43X88X225 | |
| — | |
| — | |
| — | |
| — | |
| Not in DB | |
| — | |
| — | |
| — | |
| — |
Tax History
| Year | Property Taxes |
|---|---|
| 2022 | $13,798 |
Contact Agent
Nearby Sold Comparables
Contact Agent
Listing Provided By
Compass



