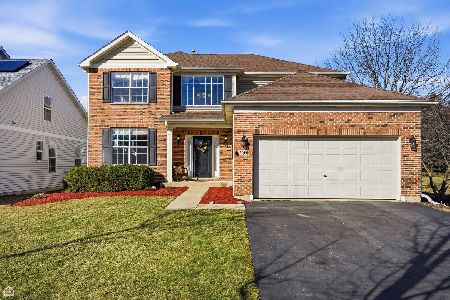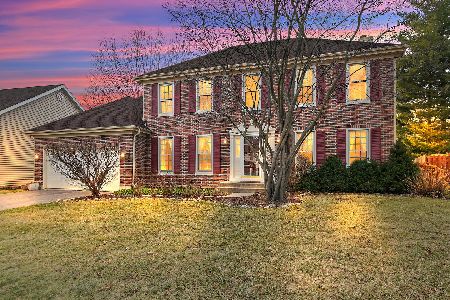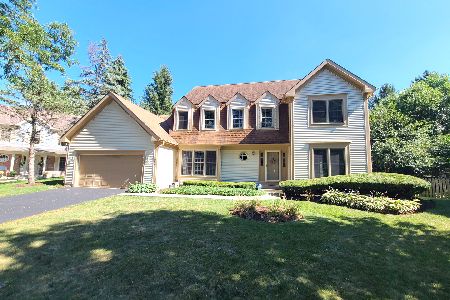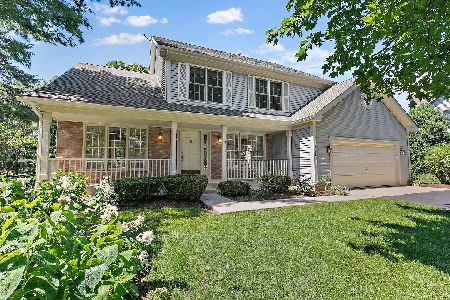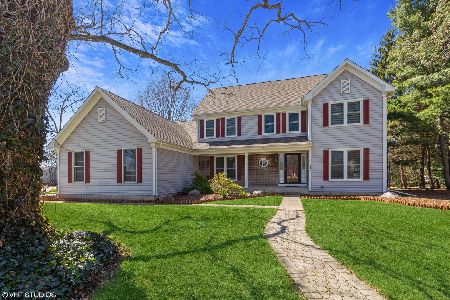1035 Fieldstone Court, Elgin, Illinois 60120
$370,000
|
Sold
|
|
| Status: | Closed |
| Sqft: | 1,920 |
| Cost/Sqft: | $182 |
| Beds: | 4 |
| Baths: | 3 |
| Year Built: | 1989 |
| Property Taxes: | $6,571 |
| Days On Market: | 1363 |
| Lot Size: | 0,29 |
Description
Nothing to do but move into this beautiful 4 bedroom home on a quiet cul-de-sac lot in desirable Cobbler's Crossing. This updated home features; new AC, vinyl siding, gutters and gutter guards, exterior lighting, GE Profile dishwasher, GE range hood, freshly painted interior throughout, and Mexican Saltillo tiles on the main level. The kitchen boasts gorgeous cherry cabinetry, newer GE Profile stainless steel appliances, Corian countertops, 6 foot island, pantry cabinets, and an eat-in area. Huge family/4 season room with an abundance of windows, skylights, and gas fireplace. Formal living room with gas fireplace. Upstairs features a master suite with vaulted ceilings, solid oak flooring, walk-in closet, and bath with soaking tub, double sinks and a separate shower. There are three additional bedrooms and a full bath on the second level. Convenient 2nd floor laundry. The full unfinished basement is just waiting for your finishing touches. Large paver patio and cedar deck overlooking the picturesque yard with professional landscaping. Finished 3 car garage with cabinets and epoxy flooring. Minutes from I90, shopping, restaurants, and all the Schaumburg has to offer. Walking distance to the elementary school. Great home in a great location!
Property Specifics
| Single Family | |
| — | |
| — | |
| 1989 | |
| — | |
| HEEDUM | |
| No | |
| 0.29 |
| Cook | |
| Cobblers Crossing | |
| 250 / Annual | |
| — | |
| — | |
| — | |
| 11425447 | |
| 06072040200000 |
Nearby Schools
| NAME: | DISTRICT: | DISTANCE: | |
|---|---|---|---|
|
Grade School
Lincoln Elementary School |
46 | — | |
|
Middle School
Larsen Middle School |
46 | Not in DB | |
|
High School
Elgin High School |
46 | Not in DB | |
Property History
| DATE: | EVENT: | PRICE: | SOURCE: |
|---|---|---|---|
| 13 Jul, 2022 | Sold | $370,000 | MRED MLS |
| 14 Jun, 2022 | Under contract | $350,000 | MRED MLS |
| 5 Jun, 2022 | Listed for sale | $350,000 | MRED MLS |
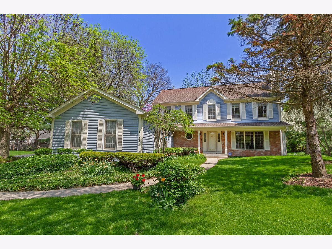
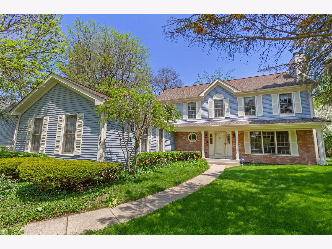
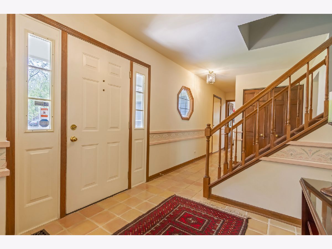
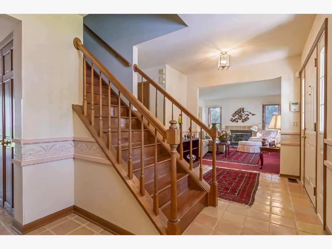
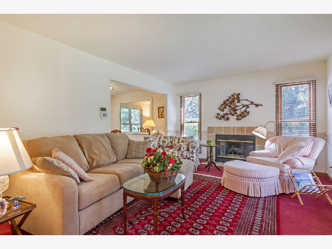
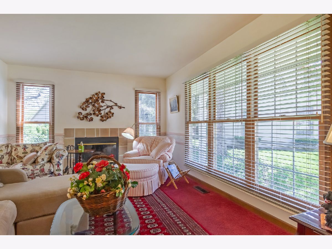
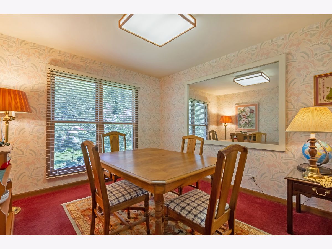
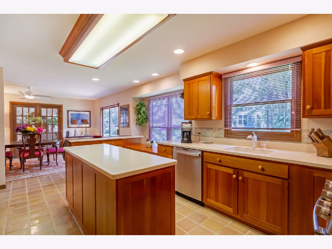
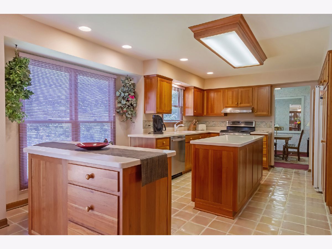
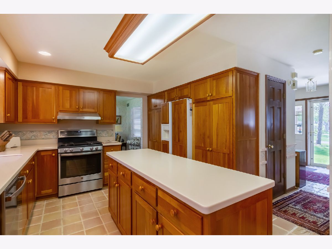
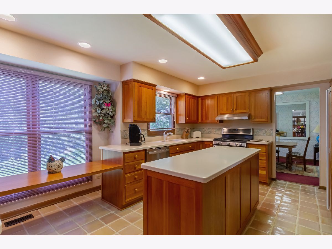
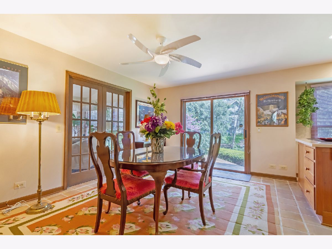
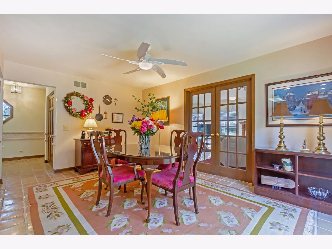
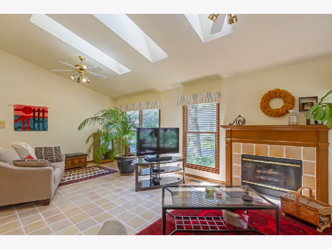
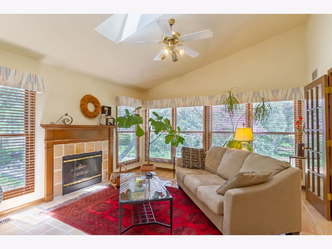
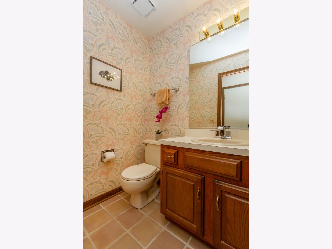
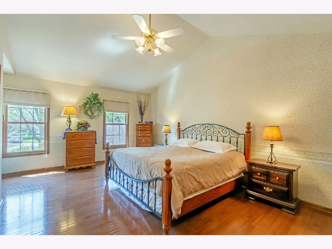
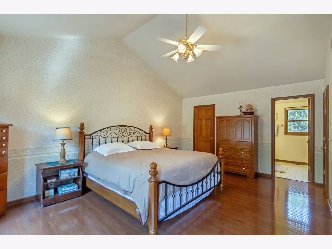
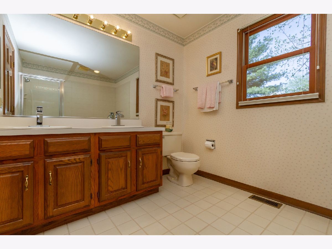
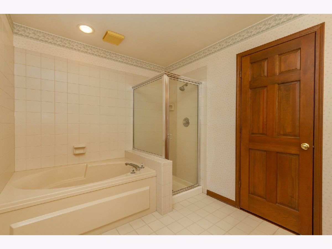
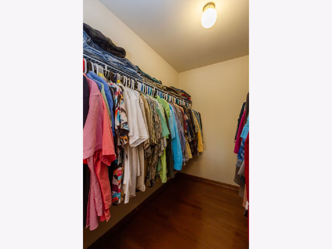
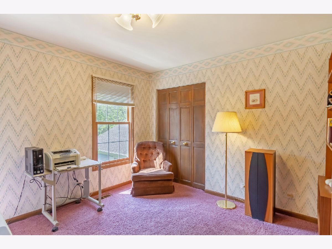
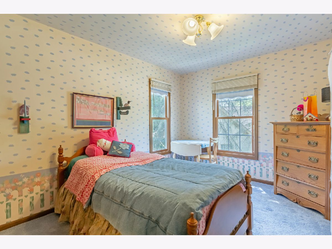
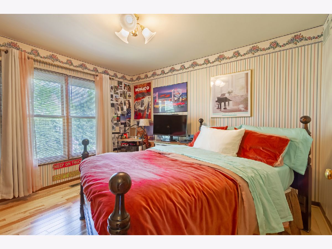
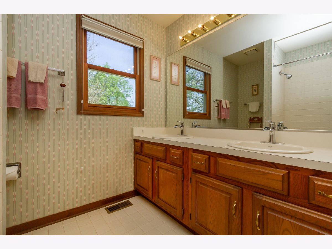
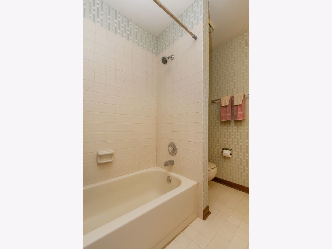
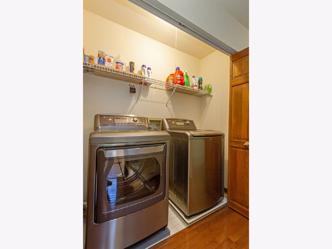
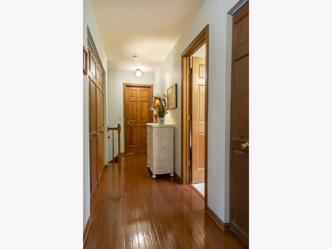
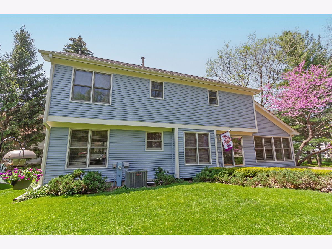
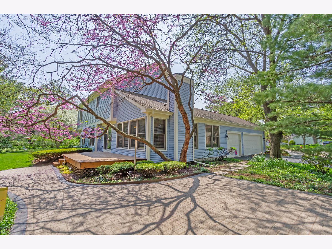
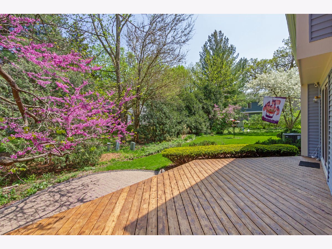
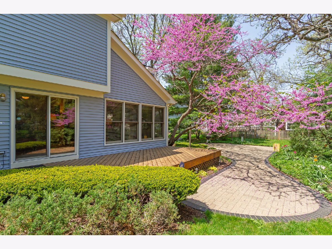
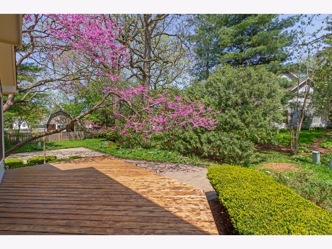
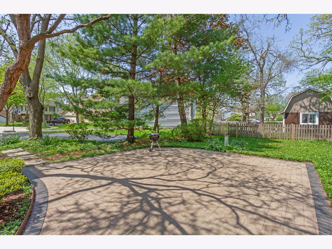
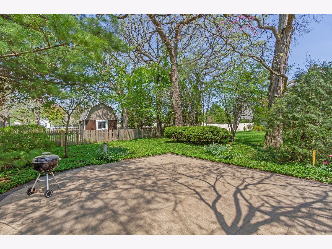
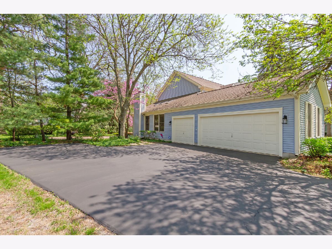
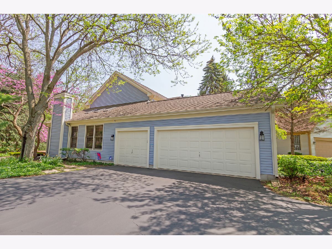
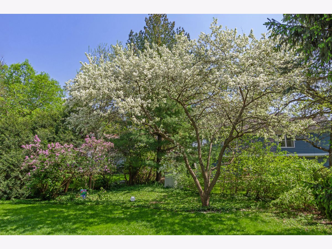
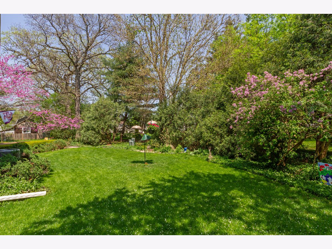
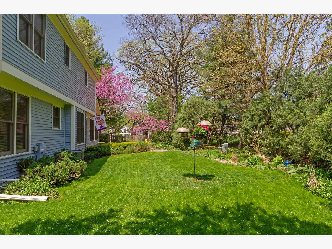
Room Specifics
Total Bedrooms: 4
Bedrooms Above Ground: 4
Bedrooms Below Ground: 0
Dimensions: —
Floor Type: —
Dimensions: —
Floor Type: —
Dimensions: —
Floor Type: —
Full Bathrooms: 3
Bathroom Amenities: Separate Shower,Double Sink,Soaking Tub
Bathroom in Basement: 0
Rooms: —
Basement Description: Unfinished
Other Specifics
| 3 | |
| — | |
| Asphalt | |
| — | |
| — | |
| 12646 | |
| — | |
| — | |
| — | |
| — | |
| Not in DB | |
| — | |
| — | |
| — | |
| — |
Tax History
| Year | Property Taxes |
|---|---|
| 2022 | $6,571 |
Contact Agent
Nearby Similar Homes
Nearby Sold Comparables
Contact Agent
Listing Provided By
RE/MAX Suburban

