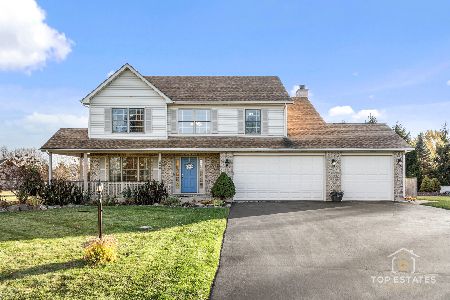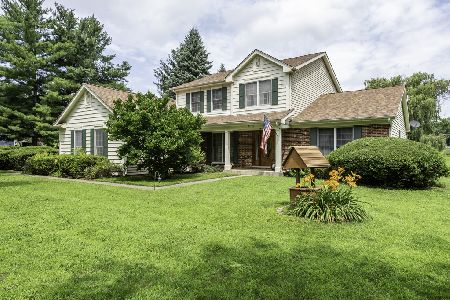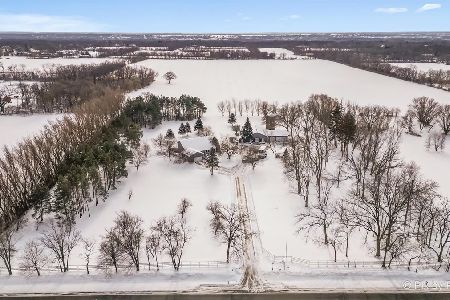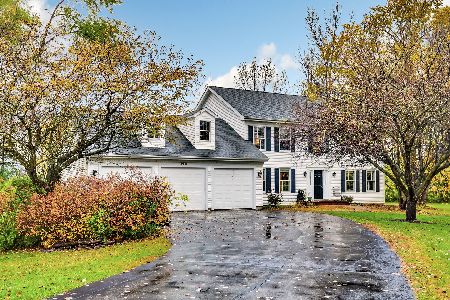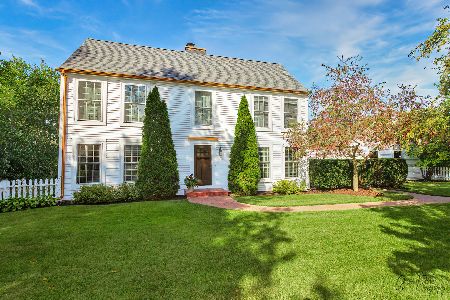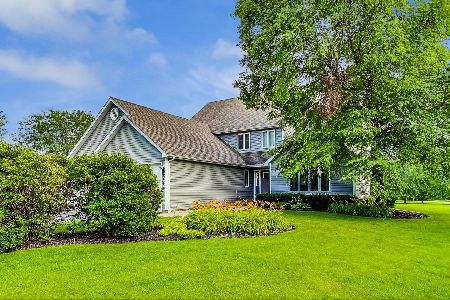10303 Steeplechase Lane, Spring Grove, Illinois 60081
$470,000
|
Sold
|
|
| Status: | Closed |
| Sqft: | 2,650 |
| Cost/Sqft: | $179 |
| Beds: | 4 |
| Baths: | 3 |
| Year Built: | 1996 |
| Property Taxes: | $8,041 |
| Days On Market: | 1356 |
| Lot Size: | 0,94 |
Description
This one is a true SHOW STOPPER! The original owners have tastefully updated nearly everything in the last 3-5 years, with no expense spared! The open floor plan and gleaming hardwood floors welcome you as you enter the foyer adorned by a separate dining room with a flex room which is ideal for a home office. The UPDATED gourmet kitchen is MAGAZINE PERFECT and truly a chef's dream, featuring custom cabinetry, quartz countertops, a huge center island with storage, pendant lighting, pantry, stainless appliances and it offers an adjoining eating area. The heart of this home is the cozy family room that flows nicely from the kitchen and features a see-through fireplace, beverage bar and offers GORGEOUS views of the beautifully landscaped backyard. You will love to entertain family and friends in this home, both indoors and out! Access the deck and gazebo from the eating area that offers plenty of space for large gatherings, or to sit and enjoy the peaceful views this property offers! The laundry room and half bath complete the main level. Head upstairs to the double doored entry of the primary suite featuring a spa like bathroom with separate tub and shower, double bowl vanity, toilet room. The walk-in closet has been customized to hold all your favorite attire! There are 3 additional bedrooms, with one offering an adjacent and spacious sitting room; Perfect for a crafting or gaming space! What would you use this space for? A large hall bath with a double bowl sink completes the 2nd level. You will have plenty of space in the 3-car garage; One being extra deep to accommodate a boat, or workshop! Spring Grove is a hidden gem! Home to award winning schools, state championship sports teams, gorgeous views and friendly people! Located approx. 50 mins from O'Hare and Milwaukee Airports, 15 minutes from the Metra. Minutes from Lake Geneva, shopping and recreational fun! WELCOME HOME!
Property Specifics
| Single Family | |
| — | |
| — | |
| 1996 | |
| — | |
| — | |
| No | |
| 0.94 |
| Mc Henry | |
| — | |
| 0 / Not Applicable | |
| — | |
| — | |
| — | |
| 11397116 | |
| 0412451005 |
Nearby Schools
| NAME: | DISTRICT: | DISTANCE: | |
|---|---|---|---|
|
Grade School
Richmond Grade School |
2 | — | |
|
Middle School
Nippersink Middle School |
2 | Not in DB | |
|
High School
Richmond-burton Community High S |
157 | Not in DB | |
Property History
| DATE: | EVENT: | PRICE: | SOURCE: |
|---|---|---|---|
| 26 Aug, 2022 | Sold | $470,000 | MRED MLS |
| 3 Aug, 2022 | Under contract | $475,000 | MRED MLS |
| — | Last price change | $500,000 | MRED MLS |
| 11 May, 2022 | Listed for sale | $500,000 | MRED MLS |
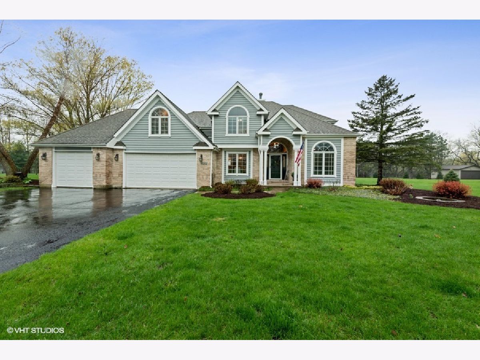
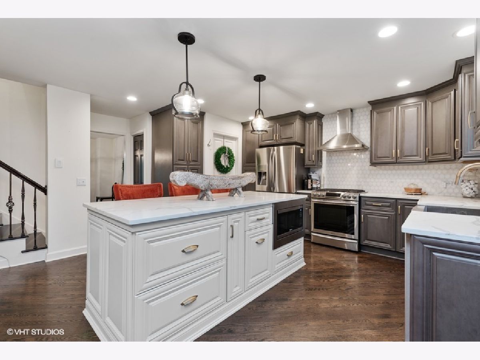
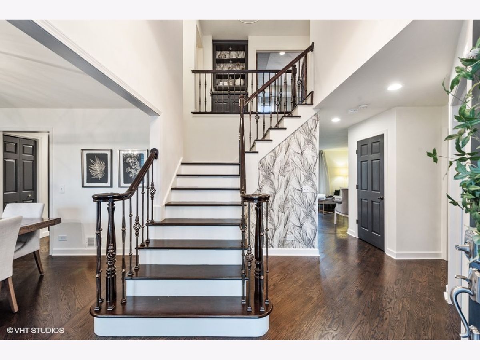
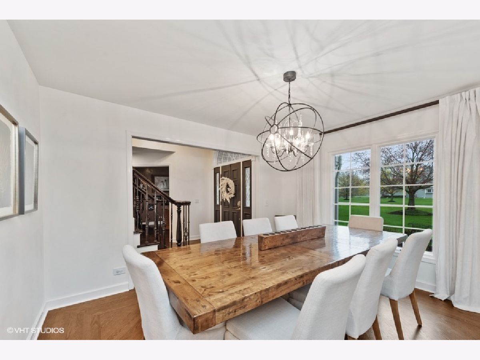
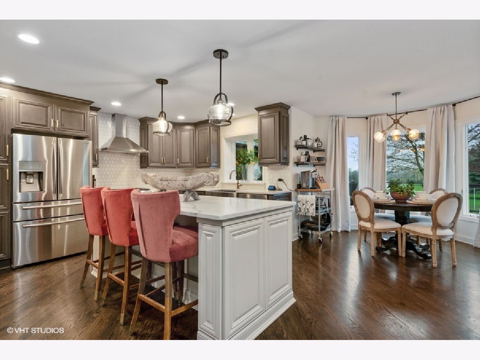
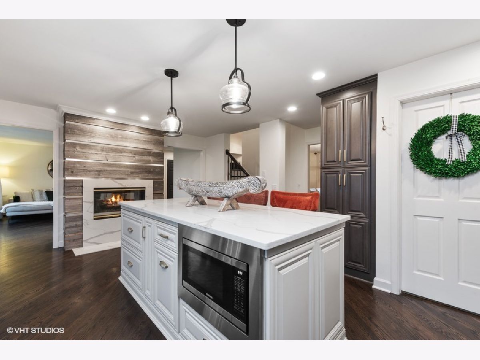
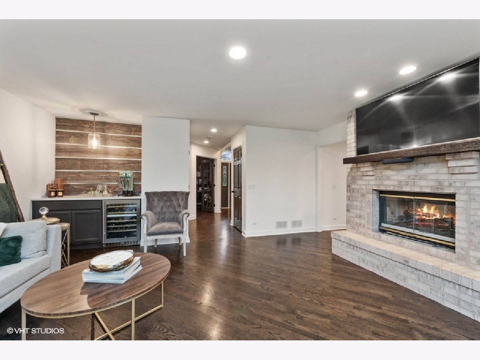
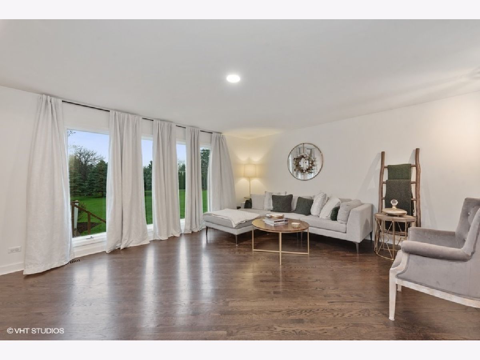
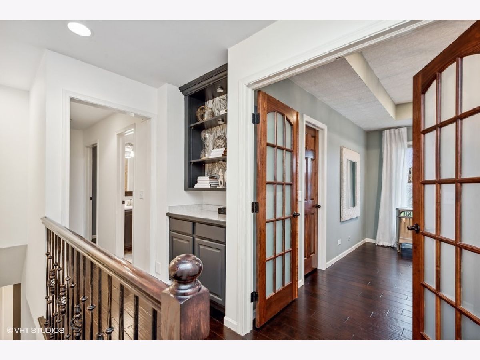
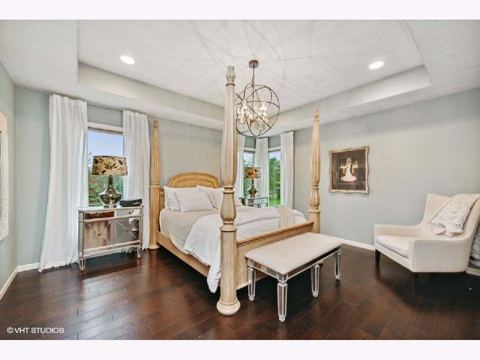
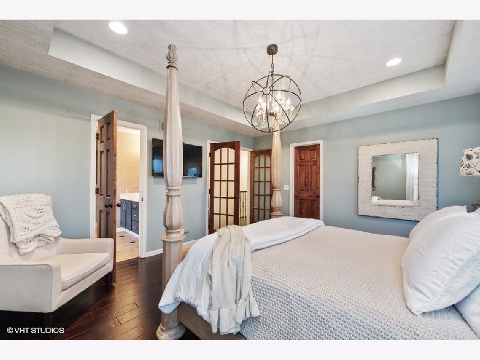
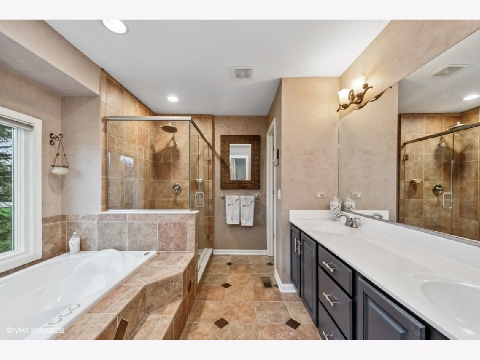
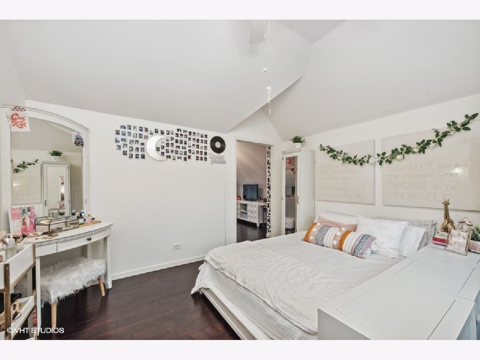
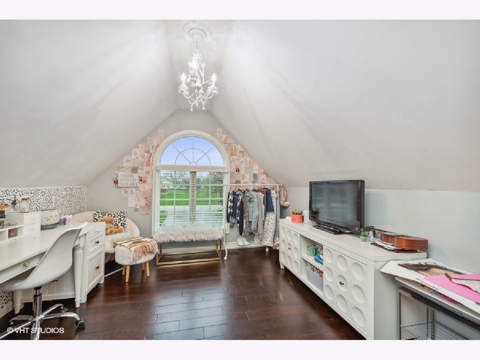
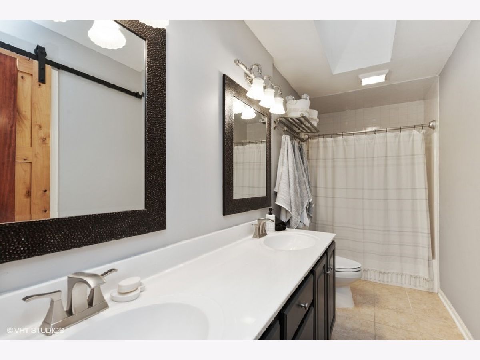
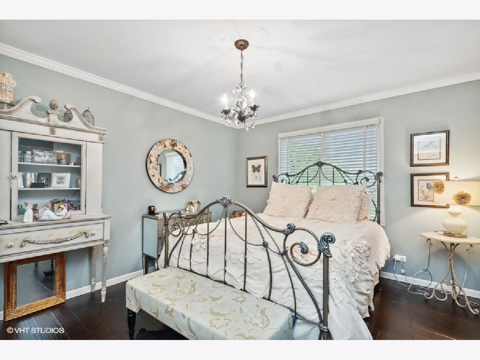
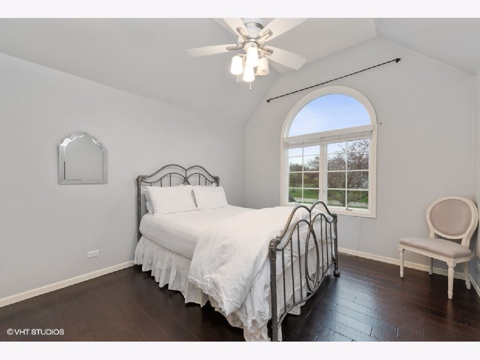
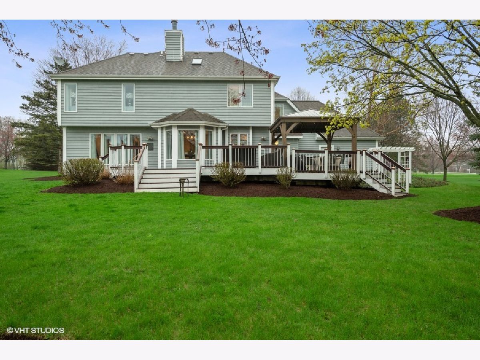
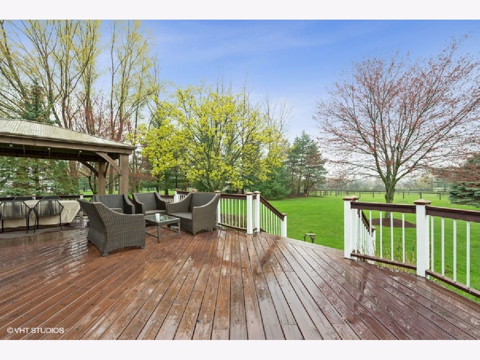
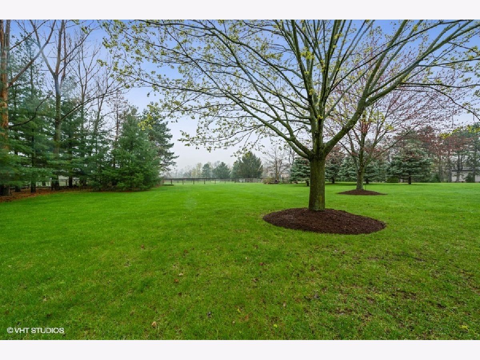
Room Specifics
Total Bedrooms: 4
Bedrooms Above Ground: 4
Bedrooms Below Ground: 0
Dimensions: —
Floor Type: —
Dimensions: —
Floor Type: —
Dimensions: —
Floor Type: —
Full Bathrooms: 3
Bathroom Amenities: Whirlpool,Separate Shower,Double Sink
Bathroom in Basement: 0
Rooms: —
Basement Description: Unfinished
Other Specifics
| 3 | |
| — | |
| Asphalt | |
| — | |
| — | |
| 270X150 | |
| — | |
| — | |
| — | |
| — | |
| Not in DB | |
| — | |
| — | |
| — | |
| — |
Tax History
| Year | Property Taxes |
|---|---|
| 2022 | $8,041 |
Contact Agent
Nearby Similar Homes
Nearby Sold Comparables
Contact Agent
Listing Provided By
@properties Christie's International Real Estate

