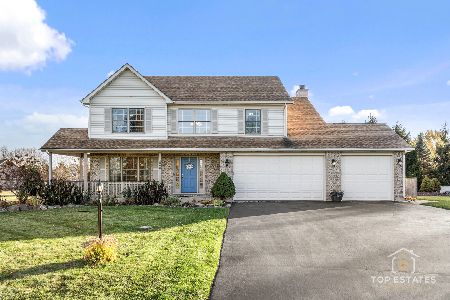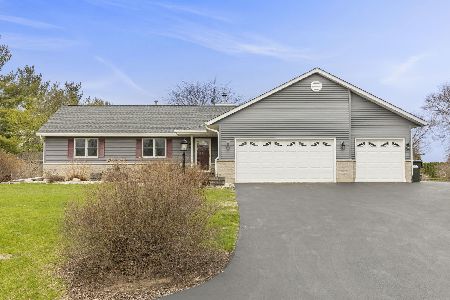2413 Falcon Lane, Spring Grove, Illinois 60081
$415,000
|
Sold
|
|
| Status: | Closed |
| Sqft: | 3,071 |
| Cost/Sqft: | $136 |
| Beds: | 3 |
| Baths: | 3 |
| Year Built: | 1994 |
| Property Taxes: | $9,337 |
| Days On Market: | 512 |
| Lot Size: | 0,75 |
Description
Welcome to the open floor plan you've been searching for! Step inside to this cheerful home and be greeted by the living room and dining room combo! The back of the home is set up perfectly for entertainment! The spacious kitchen is full of natural light and offers an abundance of storage, island and eating area. The kitchen seamlessly opens to the two-story great room that offers a cozy fireplace! Relax in your main level primary en-suite that features two walk-in closets and luxurious amenities and private access to the deck. Upstairs, the versatile loft area can be used as an exercise space, home office, or library. Two additional bedrooms and a shared hall bath complete the 2nd level. The full basement is perfect for storage or awaiting your creative ideas! 3+ car garage. Outside you will enjoy the gorgeous flat and well-manicured lot in beautiful Fox Bluff Estates! Recent updates include newer siding, garage doors, gutters, A/C, and a sliding glass door.
Property Specifics
| Single Family | |
| — | |
| — | |
| 1994 | |
| — | |
| — | |
| No | |
| 0.75 |
| — | |
| English Prairie | |
| 0 / Not Applicable | |
| — | |
| — | |
| — | |
| 12099563 | |
| 0412453001 |
Property History
| DATE: | EVENT: | PRICE: | SOURCE: |
|---|---|---|---|
| 2 Aug, 2019 | Sold | $285,000 | MRED MLS |
| 10 Jul, 2019 | Under contract | $299,900 | MRED MLS |
| 7 Jun, 2019 | Listed for sale | $299,900 | MRED MLS |
| 30 Sep, 2024 | Sold | $415,000 | MRED MLS |
| 4 Sep, 2024 | Under contract | $419,000 | MRED MLS |
| — | Last price change | $465,000 | MRED MLS |
| 18 Jul, 2024 | Listed for sale | $465,000 | MRED MLS |
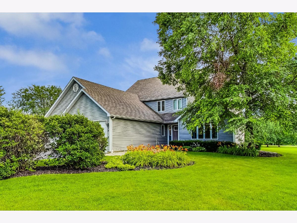
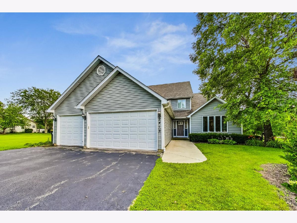
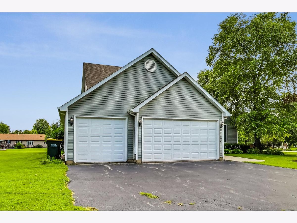
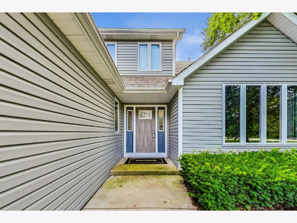
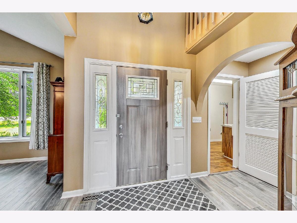
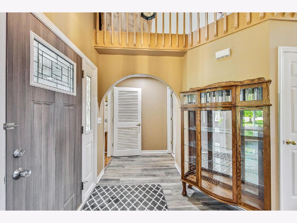
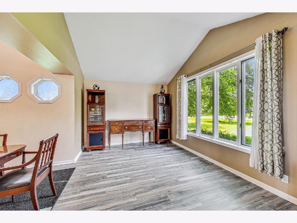
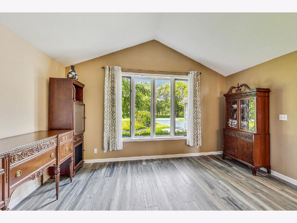
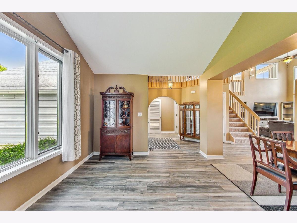
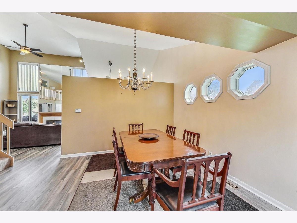
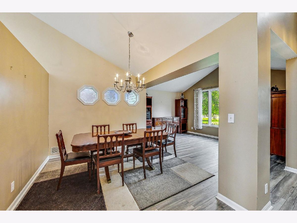
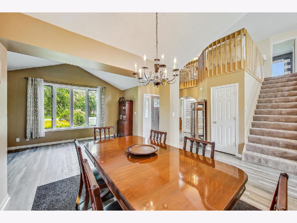
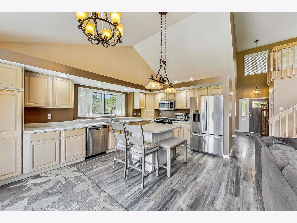
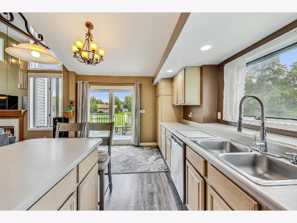
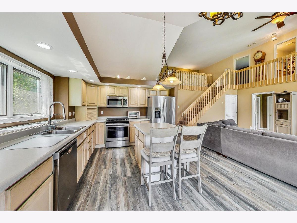
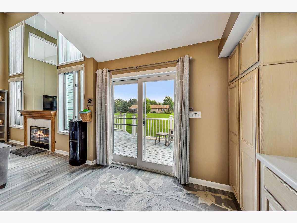
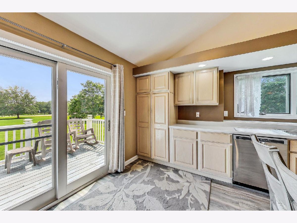
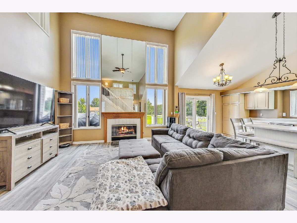
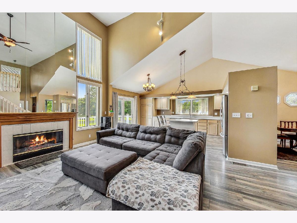
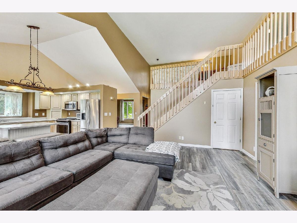
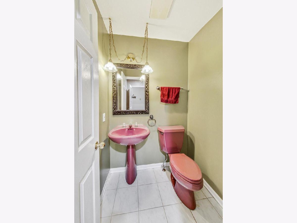
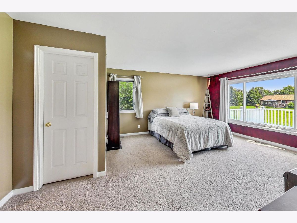
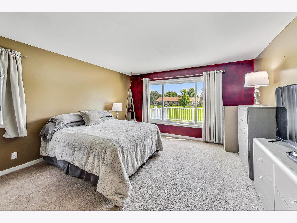
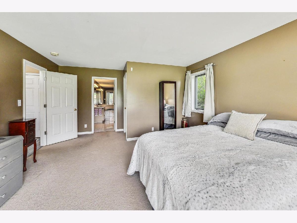
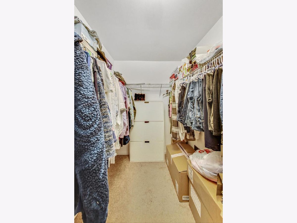
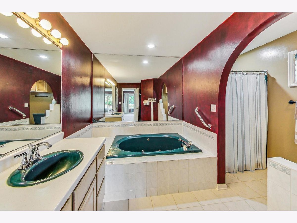
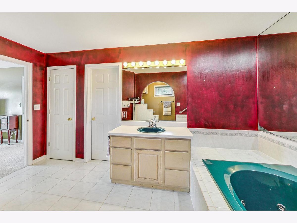
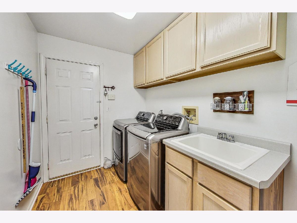
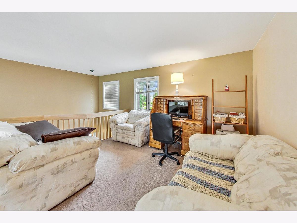
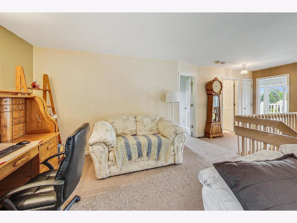
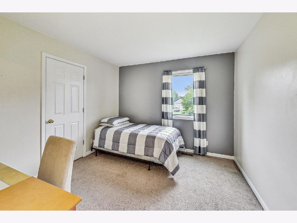
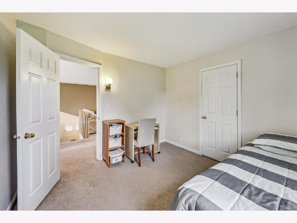
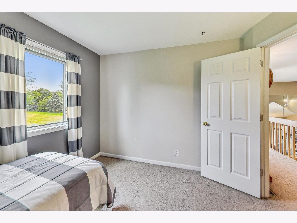
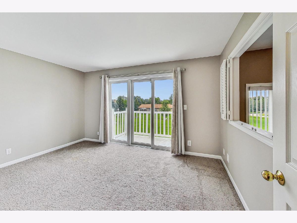
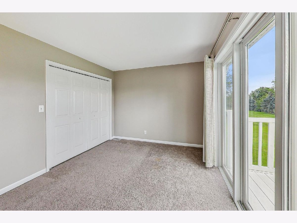
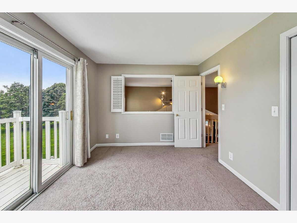
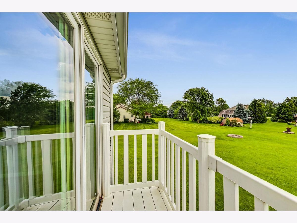
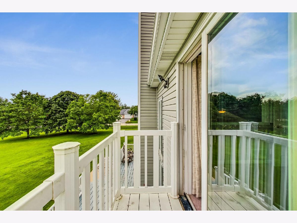
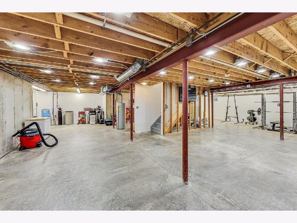
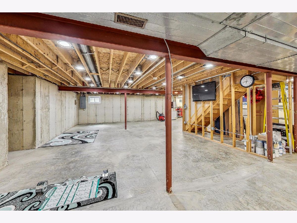
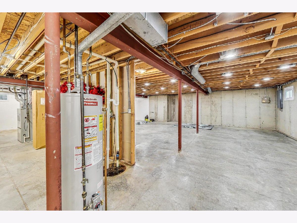
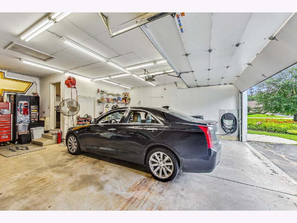
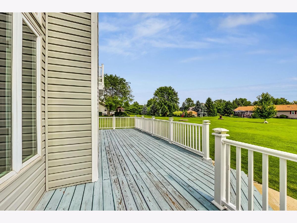
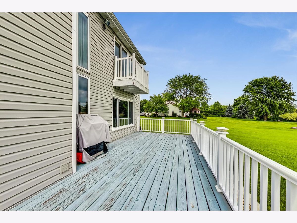
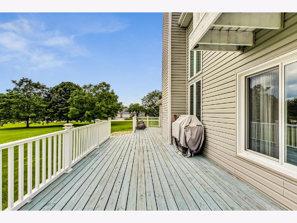
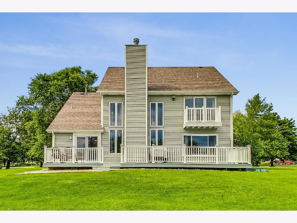
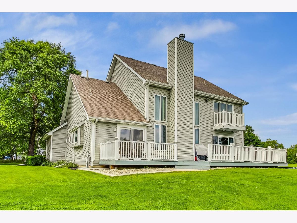
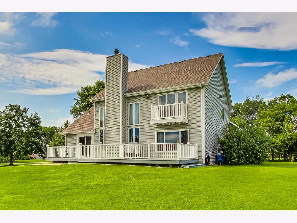
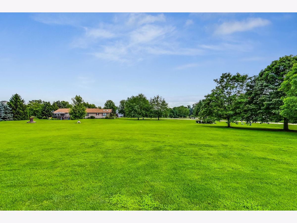
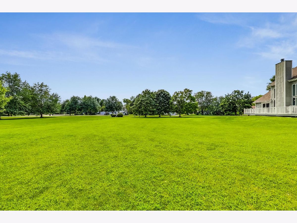
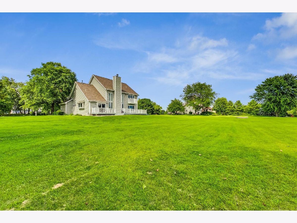
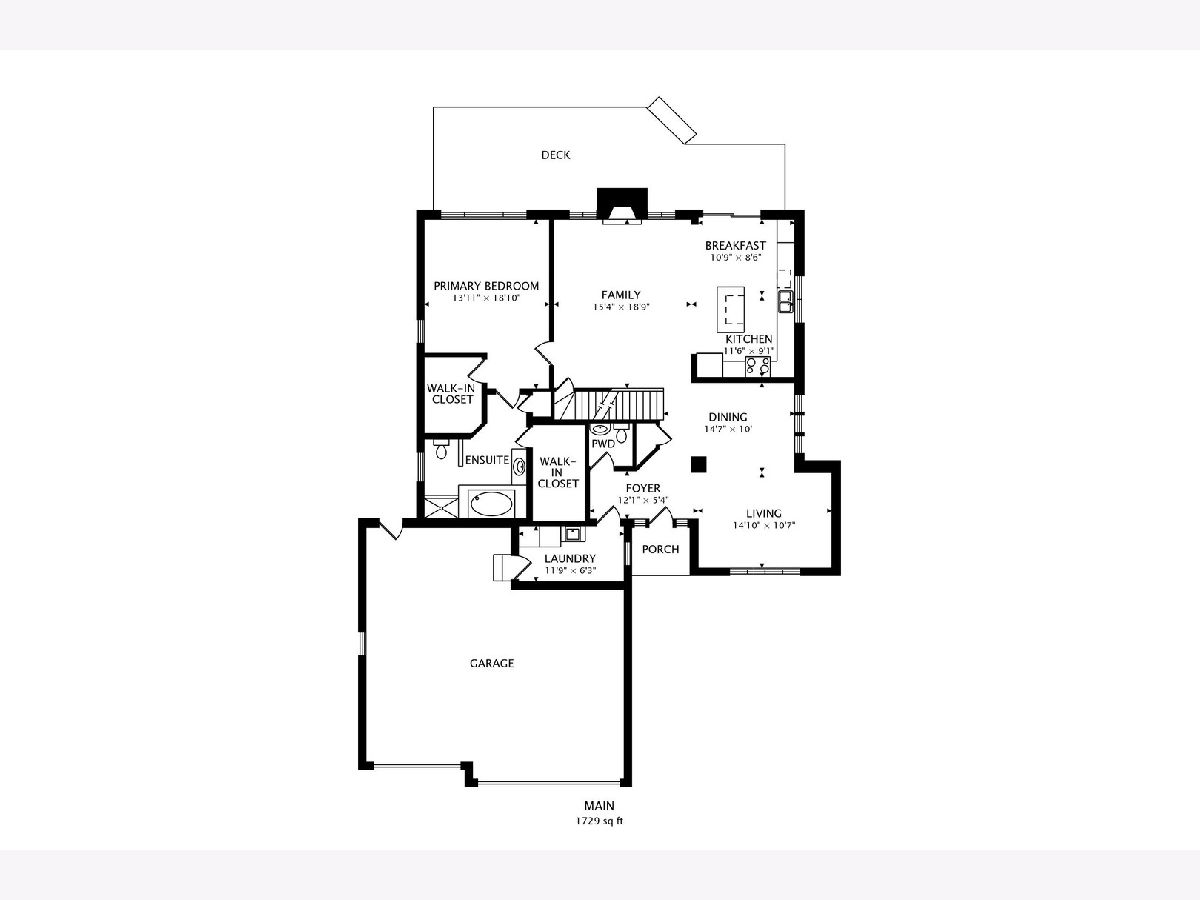
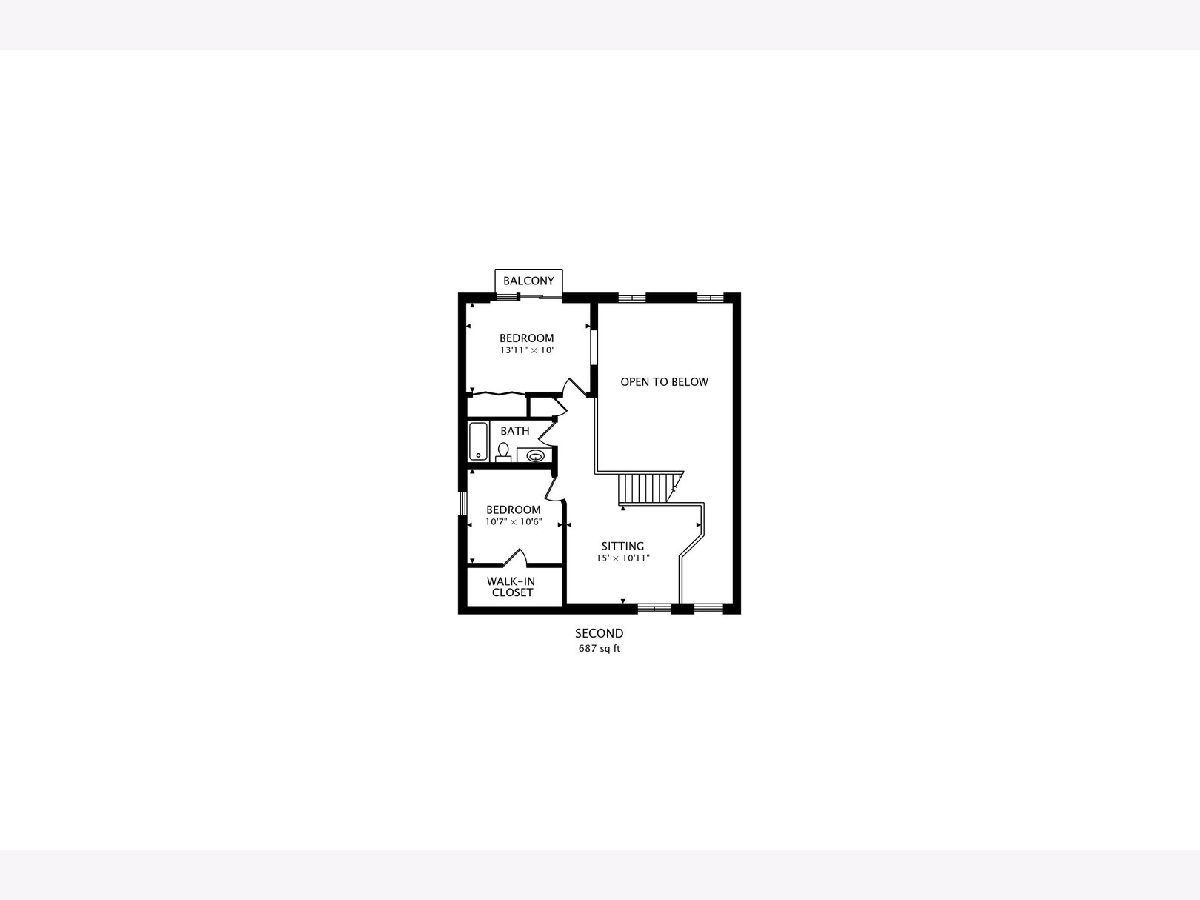
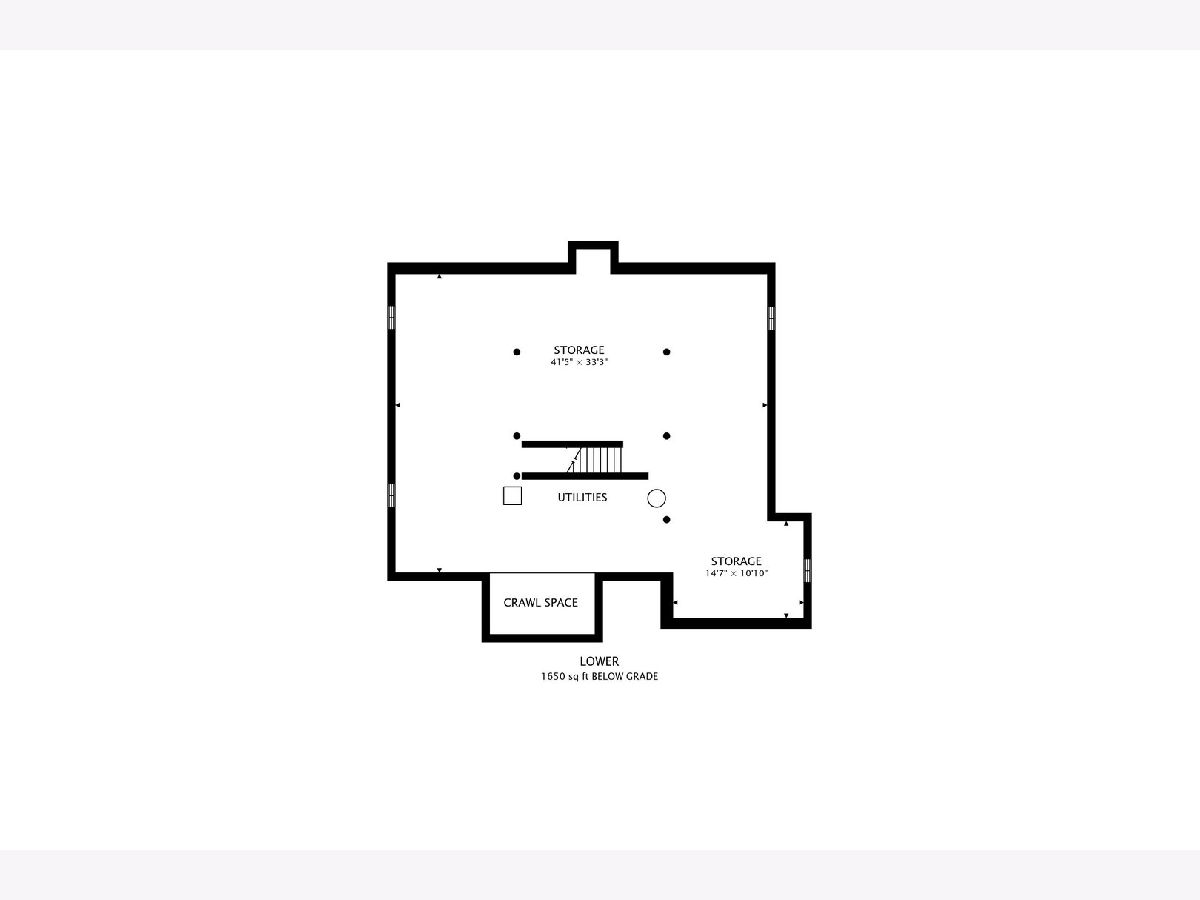
Room Specifics
Total Bedrooms: 3
Bedrooms Above Ground: 3
Bedrooms Below Ground: 0
Dimensions: —
Floor Type: —
Dimensions: —
Floor Type: —
Full Bathrooms: 3
Bathroom Amenities: Whirlpool,Separate Shower
Bathroom in Basement: 0
Rooms: —
Basement Description: Unfinished
Other Specifics
| 3 | |
| — | |
| Asphalt | |
| — | |
| — | |
| 165X26X17X25X159X215X199 | |
| — | |
| — | |
| — | |
| — | |
| Not in DB | |
| — | |
| — | |
| — | |
| — |
Tax History
| Year | Property Taxes |
|---|---|
| 2019 | $7,489 |
| 2024 | $9,337 |
Contact Agent
Nearby Similar Homes
Nearby Sold Comparables
Contact Agent
Listing Provided By
@properties Christie's International Real Estate

