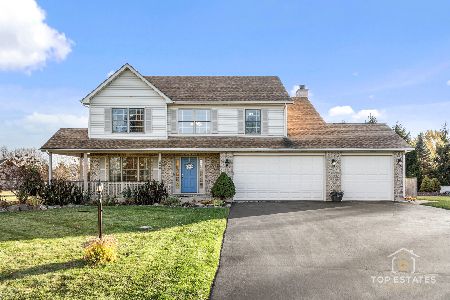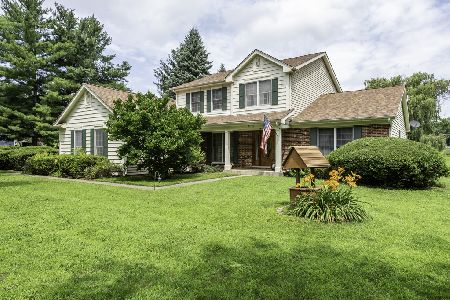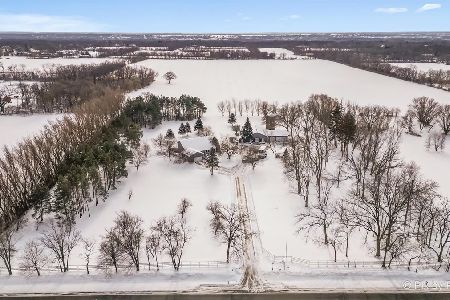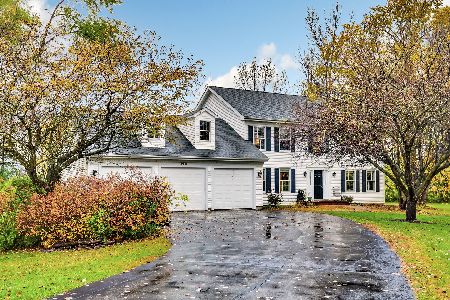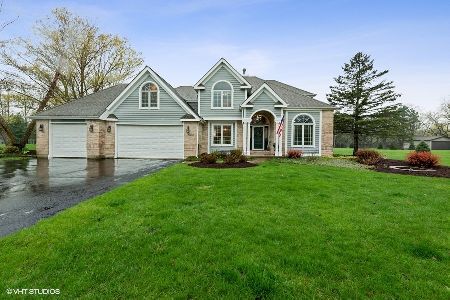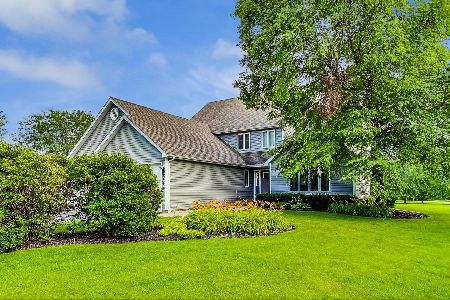2418 Steeplechase Court, Spring Grove, Illinois 60081
$255,000
|
Sold
|
|
| Status: | Closed |
| Sqft: | 0 |
| Cost/Sqft: | — |
| Beds: | 4 |
| Baths: | 3 |
| Year Built: | 1993 |
| Property Taxes: | $6,547 |
| Days On Market: | 6403 |
| Lot Size: | 1,49 |
Description
Price Reduced! Owners have relocated! Bring your buyers to see this custom built home. Large rooms, formal LR/DR, 1st floor office, gourmet kitchen w/ granite countertops & island, HW floors, FR has brick fireplace. Deck w/ gazebo oerlooks horse trails and horse farm. Bonus room in MBR has been roughed in and can be finished to your liking. Quality home & upgrades throughout. Call for special features sheet.
Property Specifics
| Single Family | |
| — | |
| Colonial | |
| 1993 | |
| Full | |
| CUSTOM | |
| No | |
| 1.49 |
| Mc Henry | |
| — | |
| 0 / Not Applicable | |
| None | |
| Private Well | |
| Septic-Private | |
| 06962557 | |
| 0412451006 |
Nearby Schools
| NAME: | DISTRICT: | DISTANCE: | |
|---|---|---|---|
|
Grade School
Spring Grove Elementary School |
2 | — | |
|
Middle School
Nippersink Middle School |
2 | Not in DB | |
|
High School
Richmond-burton Community High S |
157 | Not in DB | |
Property History
| DATE: | EVENT: | PRICE: | SOURCE: |
|---|---|---|---|
| 18 Jun, 2009 | Sold | $255,000 | MRED MLS |
| 6 May, 2009 | Under contract | $319,000 | MRED MLS |
| — | Last price change | $349,900 | MRED MLS |
| 16 Jul, 2008 | Listed for sale | $369,900 | MRED MLS |
| 15 Apr, 2021 | Sold | $312,000 | MRED MLS |
| 29 Nov, 2020 | Under contract | $329,900 | MRED MLS |
| — | Last price change | $340,000 | MRED MLS |
| 27 Oct, 2020 | Listed for sale | $370,000 | MRED MLS |
Room Specifics
Total Bedrooms: 4
Bedrooms Above Ground: 4
Bedrooms Below Ground: 0
Dimensions: —
Floor Type: Carpet
Dimensions: —
Floor Type: Carpet
Dimensions: —
Floor Type: Carpet
Full Bathrooms: 3
Bathroom Amenities: Separate Shower,Double Sink
Bathroom in Basement: 0
Rooms: Bonus Room,Den,Eating Area,Foyer,Gallery,Office,Screened Porch,Utility Room-1st Floor
Basement Description: Partially Finished
Other Specifics
| 3 | |
| Concrete Perimeter | |
| Asphalt | |
| Deck, Hot Tub, Porch Screened, Gazebo | |
| Corner Lot,Cul-De-Sac,Landscaped,Wooded | |
| 270 X 226 | |
| Dormer,Full,Pull Down Stair,Unfinished | |
| Full | |
| Hot Tub | |
| Range, Microwave, Dishwasher, Refrigerator | |
| Not in DB | |
| Horse-Riding Area, Horse-Riding Trails, Street Lights, Street Paved | |
| — | |
| — | |
| Wood Burning, Gas Starter, Foundation Only |
Tax History
| Year | Property Taxes |
|---|---|
| 2009 | $6,547 |
| 2021 | $8,478 |
Contact Agent
Nearby Similar Homes
Nearby Sold Comparables
Contact Agent
Listing Provided By
Berkshire Hathaway HomeServices Visions Realty

