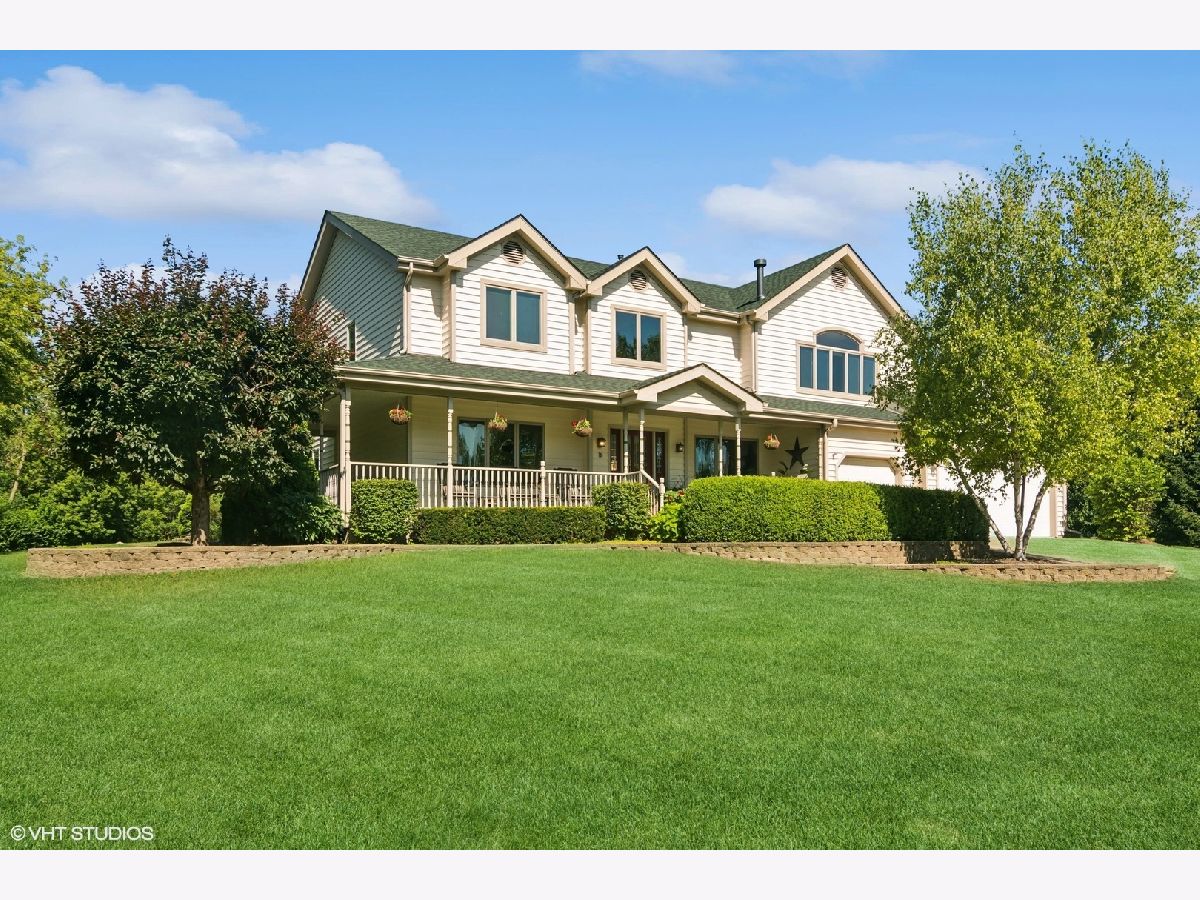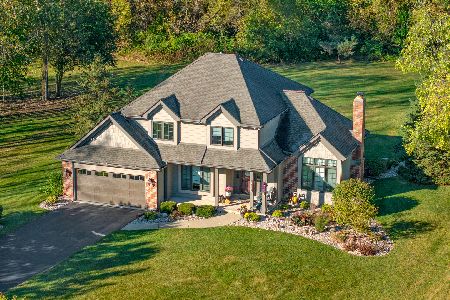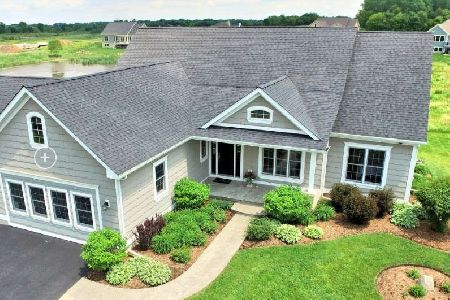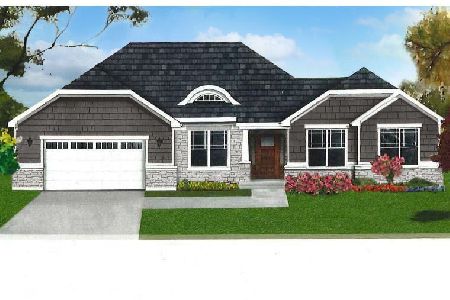10305 Ridge Lane, Huntley, Illinois 60142
$700,000
|
Sold
|
|
| Status: | Closed |
| Sqft: | 3,752 |
| Cost/Sqft: | $187 |
| Beds: | 4 |
| Baths: | 3 |
| Year Built: | 1995 |
| Property Taxes: | $12,797 |
| Days On Market: | 164 |
| Lot Size: | 1,86 |
Description
Welcome to this stunning, custom-built gem, nestled on nearly 2 private acres in one of Huntley's most desirable locations. From the moment you step onto the inviting wrap-around front porch, you'll feel right at home. Inside, a two-story foyer welcomes you into a beautifully designed interior featuring a blend of hardwood and porcelain flooring, with upscale finishes and thoughtful upgrades throughout. At the heart of the home, the spacious family room boasts sweeping views of the pool and backyard, creating the perfect gathering space. Enjoy endless family time or get cozy by the stone fireplace for memorable evenings in this warm, welcoming setting. The chef's kitchen is a true showstopper, equipped with everything you need to entertain or cook like a pro. Enjoy a GE Monogram six-burner gas cooktop with griddle, double ovens, and an oversized stainless steel refrigerator. Rich maple cabinetry, extensive granite countertops, a large center island with breakfast bar seating, and a wrap-around entertainer's bar with refrigerated beverage drawers complete the space. Custom pendant lighting and a walk-in pantry with built-in cabinetry and shelving add both style and functionality. Adjacent to the kitchen, the sun-drenched four-season sunroom offers panoramic views of the in-ground pool, stone patio, and expansive backyard, an ideal space for morning coffee or evening beverage, offering year-round seasonal views and relaxation. A full bath with changing room adds convenience for poolside entertaining. The main level also features a versatile office with built-in desks and shelving, plus an oversized walk-in closet, perfect for a home workspace, fifth bedroom, or in-law arrangement. Upstairs, retreat to the luxurious primary suite complete with a romantic fireplace, dual walk-in closets, and a spa-like, fully remodeled bath. Featuring elegant separate vanities, the spa-inspired primary bath offers a serene escape with a freestanding soaking tub and exquisite custom stone shower featuring both rain and multi-head fixtures. Three additional generously sized bedrooms and a dual vanity hall bath complete the upper level. The full basement offers ample space for recreation and can easily be finished to suit your vision. Step outside to your own private oasis, where a large heated in-ground pool with underwater lighting and stair access invites endless summer fun. Whether you're hosting a backyard pool party, taking a daily dip, or enjoying a quiet evening under the stars by the pool or built-in fire pit, this home is designed for unforgettable moments. Impeccably maintained, recent updates include a brand-new roof, fresh interior and exterior paint, a newer pool liner and heater, and dual HVAC systems. The spacious 3-car garage includes pull-down stairs for added attic storage. Located in a family friendly, quiet yet accessible neighborhood, this home offers the perfect balance of privacy, space, and modern country living. Don't miss the opportunity to make this exceptional retreat your forever home!
Property Specifics
| Single Family | |
| — | |
| — | |
| 1995 | |
| — | |
| CUSTOM | |
| No | |
| 1.86 |
| — | |
| — | |
| — / Not Applicable | |
| — | |
| — | |
| — | |
| 12400058 | |
| 1726102008 |
Nearby Schools
| NAME: | DISTRICT: | DISTANCE: | |
|---|---|---|---|
|
Grade School
Leggee Elementary School |
158 | — | |
|
Middle School
Marlowe Middle School |
158 | Not in DB | |
|
High School
Huntley High School |
158 | Not in DB | |
Property History
| DATE: | EVENT: | PRICE: | SOURCE: |
|---|---|---|---|
| 3 Sep, 2025 | Sold | $700,000 | MRED MLS |
| 10 Jul, 2025 | Under contract | $700,000 | MRED MLS |
| 8 Jul, 2025 | Listed for sale | $700,000 | MRED MLS |
































































Room Specifics
Total Bedrooms: 4
Bedrooms Above Ground: 4
Bedrooms Below Ground: 0
Dimensions: —
Floor Type: —
Dimensions: —
Floor Type: —
Dimensions: —
Floor Type: —
Full Bathrooms: 3
Bathroom Amenities: Separate Shower,Double Sink,Soaking Tub
Bathroom in Basement: 0
Rooms: —
Basement Description: —
Other Specifics
| 3 | |
| — | |
| — | |
| — | |
| — | |
| 161X320X260X360 | |
| Pull Down Stair | |
| — | |
| — | |
| — | |
| Not in DB | |
| — | |
| — | |
| — | |
| — |
Tax History
| Year | Property Taxes |
|---|---|
| 2025 | $12,797 |
Contact Agent
Nearby Similar Homes
Nearby Sold Comparables
Contact Agent
Listing Provided By
@properties Christie's International Real Estate











