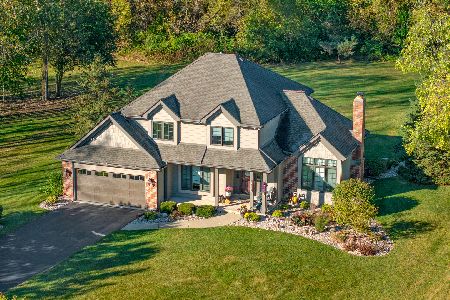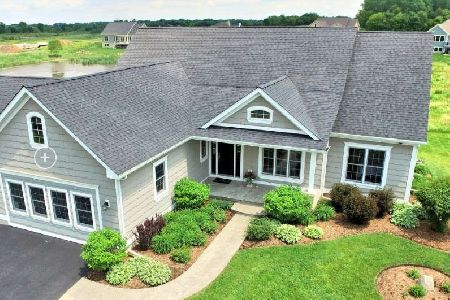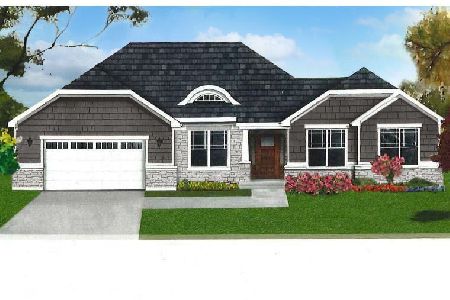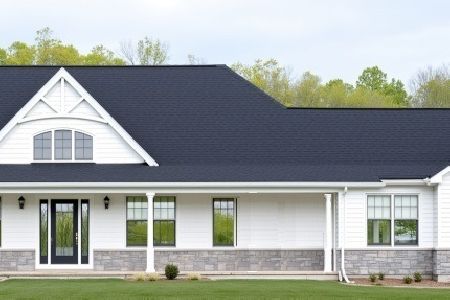10215 Ridge Lane, Union, Illinois 60180
$475,000
|
Sold
|
|
| Status: | Closed |
| Sqft: | 2,352 |
| Cost/Sqft: | $196 |
| Beds: | 4 |
| Baths: | 3 |
| Year Built: | 1992 |
| Property Taxes: | $7,248 |
| Days On Market: | 1353 |
| Lot Size: | 0,97 |
Description
Seller has lovingly updated this home throughout the years and it shows from top to bottom! Located in beautiful Parkside Crossing where nature abounds you will find this lovely 1.5 story with main level master suite. Inside, the charm of this home is both contemporary and farmhouse all wrapped in one. The all white kitchen features a custom solid wood island with seating and six deep drawers for nice storage, beautiful quartz counters, Blanco sink, unique tiled white backsplash, open cabinet shelving, stainless appliances and funky farmhouse light fixtures over the island. The kitchen opens to the "should be" family room but the seller has chose to use it as the dining room making this a large farm-style kitchen. The living room is the family room and the formal dining room serves as a home office. Mrs. Seller didn't see the point of not using every inch of the home as every day living space. A first floor master features a newly updated master bathroom with an antique farm table vanity with double bowl Kraus sinks and Kraus chrome faucets, ship-lap walls, over-sized glass shower with bench, open linen shelving and wide plank wood-look ceramic flooring...truly a bathroom Joanna Gaines could have designed! Upstairs, 3 additional bedrooms all with cathedral ceilings, and an updated hall bath are perfect for everyone. The staircase is dramatic and is flooded in natural light from three large picture windows. About the windows, they are new! The siding and roof are new too! BRAND NEW entry way door with hammered decorative glass door panes and side-lights! New furnace, A/C and water heater just this past year! New asphalt driveway! The well pump has even been replaced! The basement features a recreation room and separate storage room with brand new, 100% water proof, luxury vinyl plank flooring! The only items the seller has yet to update are the back deck and the storage shed out back. The lot is just shy of one acre. Deer come to the bird feeder in the back yard several times a day for a snack...and when we say deer we mean 3,4,5 sometimes as many as 15! There are no neighbors across the street or behind so your views are of nature only. Have a commute? I90 is 5 minutes away! Downtown Huntley, Walmart, Starbucks, and restaurants etc...are merely minutes. Randall Road shopping is 25 minutes. You're out in the country yet close to all the conveniences. Seller really loves this house and hopes the new owner will too!
Property Specifics
| Single Family | |
| — | |
| — | |
| 1992 | |
| — | |
| CUSTOM | |
| No | |
| 0.97 |
| Mc Henry | |
| Parkside Crossing | |
| 35 / Annual | |
| — | |
| — | |
| — | |
| 11369324 | |
| 1726102006 |
Nearby Schools
| NAME: | DISTRICT: | DISTANCE: | |
|---|---|---|---|
|
Grade School
Leggee Elementary School |
158 | — | |
|
Middle School
Heineman Middle School |
158 | Not in DB | |
|
High School
Huntley High School |
158 | Not in DB | |
Property History
| DATE: | EVENT: | PRICE: | SOURCE: |
|---|---|---|---|
| 24 May, 2022 | Sold | $475,000 | MRED MLS |
| 16 Apr, 2022 | Under contract | $459,990 | MRED MLS |
| 7 Apr, 2022 | Listed for sale | $459,990 | MRED MLS |
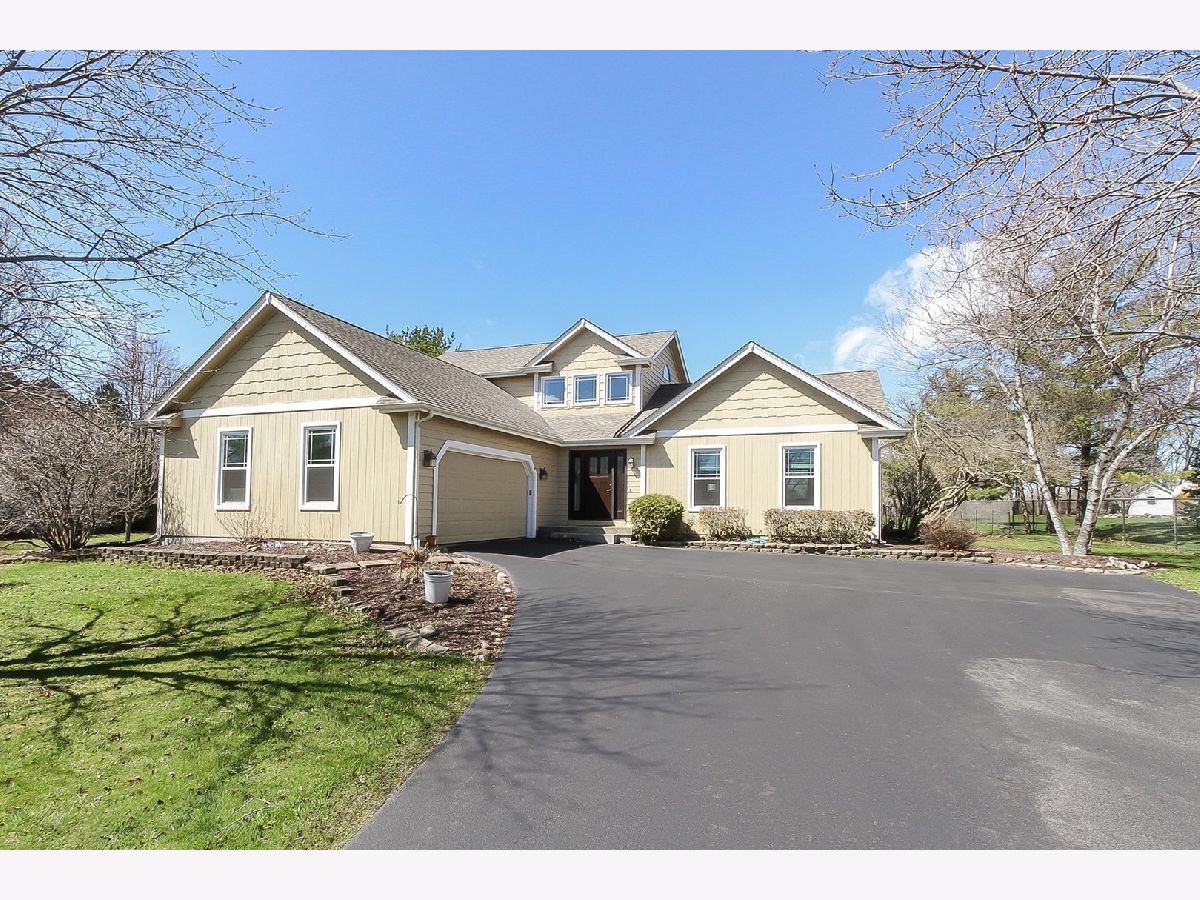
































Room Specifics
Total Bedrooms: 4
Bedrooms Above Ground: 4
Bedrooms Below Ground: 0
Dimensions: —
Floor Type: —
Dimensions: —
Floor Type: —
Dimensions: —
Floor Type: —
Full Bathrooms: 3
Bathroom Amenities: Separate Shower,Double Sink
Bathroom in Basement: 0
Rooms: —
Basement Description: Finished,Crawl
Other Specifics
| 2 | |
| — | |
| Asphalt | |
| — | |
| — | |
| 100X419X100X396 | |
| Unfinished | |
| — | |
| — | |
| — | |
| Not in DB | |
| — | |
| — | |
| — | |
| — |
Tax History
| Year | Property Taxes |
|---|---|
| 2022 | $7,248 |
Contact Agent
Nearby Similar Homes
Nearby Sold Comparables
Contact Agent
Listing Provided By
RE/MAX of Barrington

