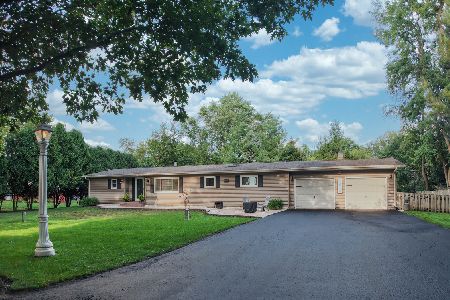10308 Kenilworth Avenue, Algonquin, Illinois 60102
$260,000
|
Sold
|
|
| Status: | Closed |
| Sqft: | 3,552 |
| Cost/Sqft: | $77 |
| Beds: | 3 |
| Baths: | 3 |
| Year Built: | 1991 |
| Property Taxes: | $6,648 |
| Days On Market: | 2182 |
| Lot Size: | 0,42 |
Description
If quality & tranquility is what you are looking for then this is the house that you'll want to call home! Large 3 BR, 3 BTH ranch w/2.5 car garage, finished deep pour basement and a heated & air conditioned 4 season room. Volume ceilings and maple hardwood floors highlight the living room with corner fireplace. These attributes continue into the dining room and the huge remodeled kitchen (2010) which includes an island, planning desk, stainless steel appliances and granite counter tops. The lower cabinets include pull out shelving. Remodeled bathrooms, plenty of storage and a split master suite (separated by the living room from the other 2 bedrooms) . Hook up for gas generator too! If gardening is not your passion the seller would consider removing some of the garden areas.
Property Specifics
| Single Family | |
| — | |
| Ranch | |
| 1991 | |
| Full | |
| RANCH | |
| No | |
| 0.42 |
| Mc Henry | |
| Algonquin Hills | |
| 0 / Not Applicable | |
| None | |
| Private Well | |
| Septic-Private | |
| 10632338 | |
| 1927210024 |
Nearby Schools
| NAME: | DISTRICT: | DISTANCE: | |
|---|---|---|---|
|
Grade School
Eastview Elementary School |
300 | — | |
|
Middle School
Algonquin Middle School |
300 | Not in DB | |
|
High School
Dundee-crown High School |
300 | Not in DB | |
Property History
| DATE: | EVENT: | PRICE: | SOURCE: |
|---|---|---|---|
| 4 May, 2020 | Sold | $260,000 | MRED MLS |
| 21 Mar, 2020 | Under contract | $275,000 | MRED MLS |
| — | Last price change | $289,900 | MRED MLS |
| 8 Feb, 2020 | Listed for sale | $289,900 | MRED MLS |
| 9 Oct, 2025 | Sold | $470,000 | MRED MLS |
| 11 Sep, 2025 | Under contract | $475,000 | MRED MLS |
| 30 Aug, 2025 | Listed for sale | $475,000 | MRED MLS |
Room Specifics
Total Bedrooms: 3
Bedrooms Above Ground: 3
Bedrooms Below Ground: 0
Dimensions: —
Floor Type: Carpet
Dimensions: —
Floor Type: Carpet
Full Bathrooms: 3
Bathroom Amenities: Double Sink,No Tub
Bathroom in Basement: 1
Rooms: Office,Storage,Enclosed Porch Heated,Bonus Room,Other Room
Basement Description: Partially Finished
Other Specifics
| 2 | |
| Concrete Perimeter | |
| — | |
| Brick Paver Patio, Storms/Screens, Fire Pit | |
| Fenced Yard | |
| 150X125 | |
| Full | |
| Full | |
| Vaulted/Cathedral Ceilings, Skylight(s), Hardwood Floors, Wood Laminate Floors, First Floor Bedroom, First Floor Laundry, First Floor Full Bath, Walk-In Closet(s) | |
| Range, Microwave, Dishwasher, Refrigerator, Washer, Dryer, Stainless Steel Appliance(s), Water Purifier Owned, Water Softener Owned | |
| Not in DB | |
| — | |
| — | |
| — | |
| Wood Burning |
Tax History
| Year | Property Taxes |
|---|---|
| 2020 | $6,648 |
| 2025 | $9,017 |
Contact Agent
Nearby Similar Homes
Nearby Sold Comparables
Contact Agent
Listing Provided By
RE/MAX Suburban





