10308 Kenilworth Avenue, Algonquin, Illinois 60102
$470,000
|
Sold
|
|
| Status: | Closed |
| Sqft: | 3,516 |
| Cost/Sqft: | $135 |
| Beds: | 3 |
| Baths: | 3 |
| Year Built: | 1991 |
| Property Taxes: | $9,017 |
| Days On Market: | 151 |
| Lot Size: | 0,43 |
Description
Peaceful Perfection with River Access! If you're looking for quality, comfort, and tranquility-look no further! This sprawling 3 bed, 3 bath ranch is packed with upgrades and charm, sitting pretty on nearly half an acre in a prime location with access to a private river dock and your own serene koi pond. Step inside to find warm maple hardwood floors, a cozy corner fireplace, and a heated & air-conditioned all-seasons room perfect for year-round enjoyment. The chef's kitchen features stainless steel appliances, granite countertops, a large island, planning desk, and pull-out shelving in the lower cabinets-every detail has been thoughtfully designed. Enjoy the remodeled bathrooms, finished basement with enough space for all your needs, including a workman shop, and a split bedroom layout with a private master suite on one side of the home. Cherry on top is that the home is hooked for a gas generator for peace of mind. This home has been completely remodeled within the last 5 years-we're talking from new landscaping, shutters, doors, fresh paint throughout, updated baths, kinecto whole house water system, new plumbing, new lighting-every inch has been thoughtfully refreshed and move-in ready. Located in District 300, this is the lifestyle upgrade you've been waiting for. Don't miss your chance-schedule your private tour today!
Property Specifics
| Single Family | |
| — | |
| — | |
| 1991 | |
| — | |
| RANCH | |
| No | |
| 0.43 |
| — | |
| Algonquin Hills | |
| 0 / Not Applicable | |
| — | |
| — | |
| — | |
| 12459590 | |
| 1927210024 |
Nearby Schools
| NAME: | DISTRICT: | DISTANCE: | |
|---|---|---|---|
|
Grade School
Eastview Elementary School |
300 | — | |
|
Middle School
Algonquin Middle School |
300 | Not in DB | |
|
High School
Dundee-crown High School |
300 | Not in DB | |
Property History
| DATE: | EVENT: | PRICE: | SOURCE: |
|---|---|---|---|
| 4 May, 2020 | Sold | $260,000 | MRED MLS |
| 21 Mar, 2020 | Under contract | $275,000 | MRED MLS |
| — | Last price change | $289,900 | MRED MLS |
| 8 Feb, 2020 | Listed for sale | $289,900 | MRED MLS |
| 9 Oct, 2025 | Sold | $470,000 | MRED MLS |
| 11 Sep, 2025 | Under contract | $475,000 | MRED MLS |
| 30 Aug, 2025 | Listed for sale | $475,000 | MRED MLS |
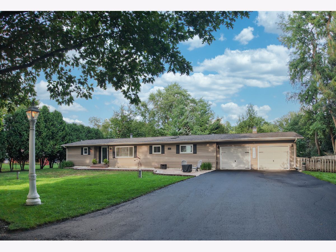
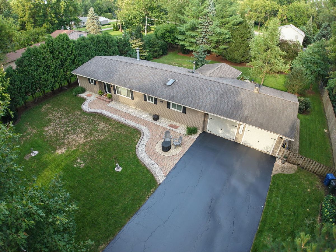
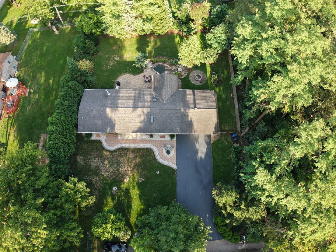
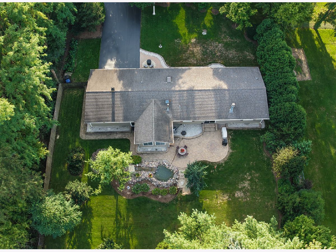
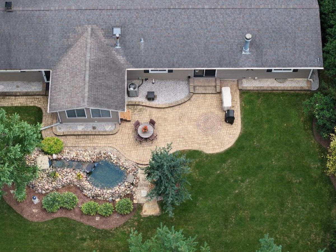
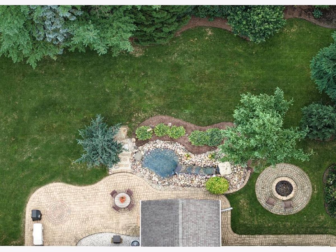
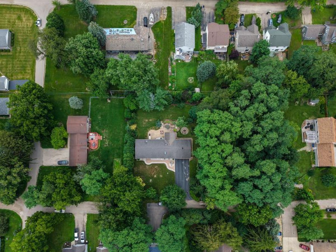
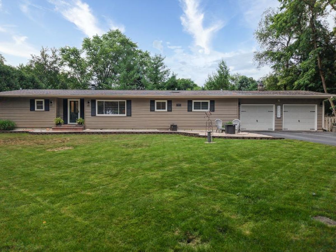
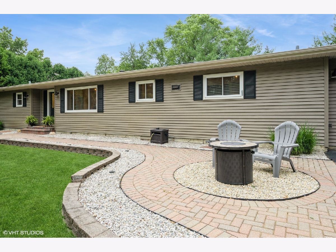
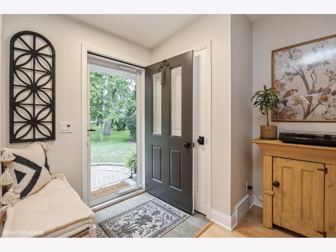
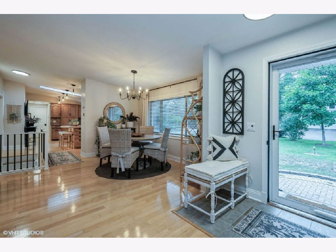
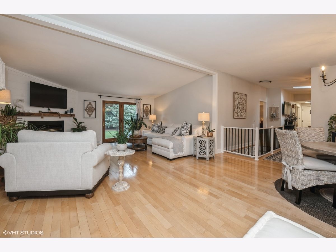
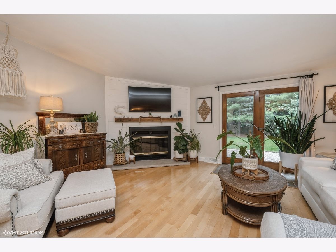
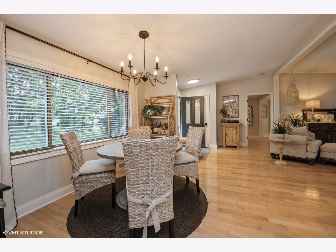
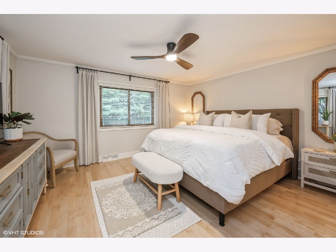
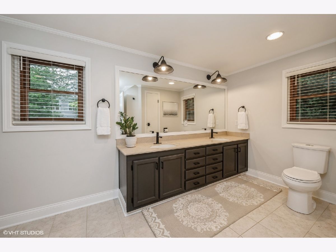
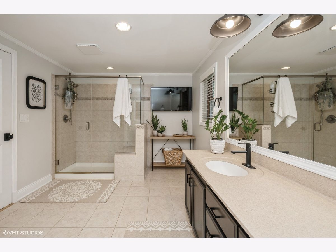
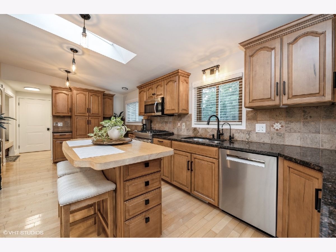
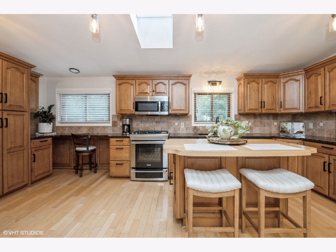
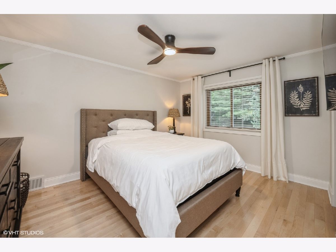
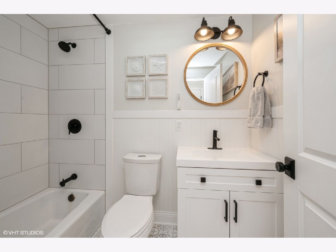
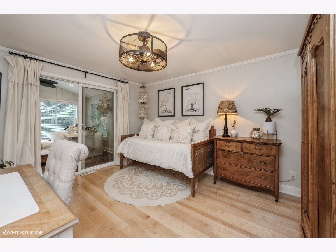
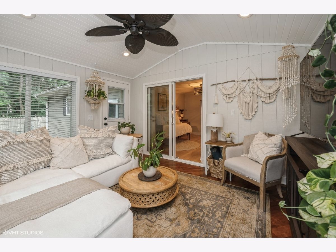
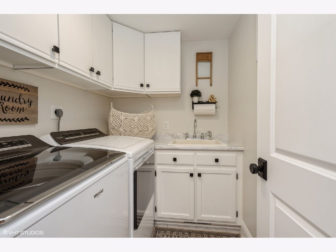
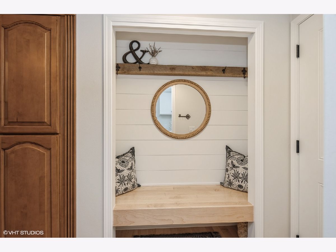
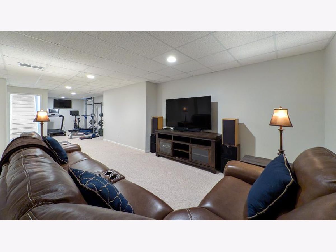
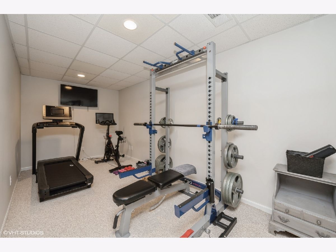
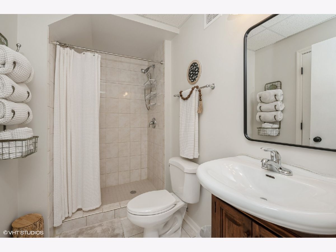
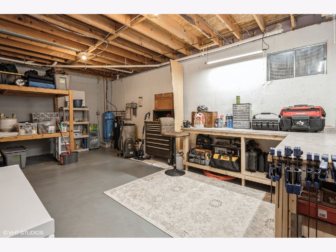
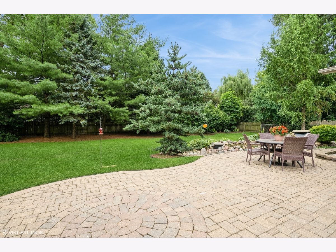
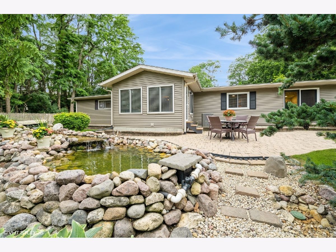
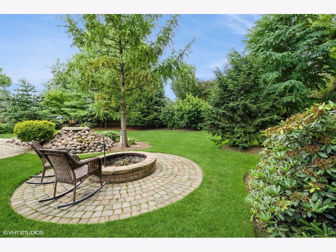
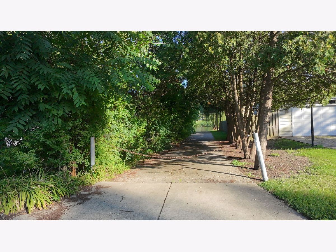
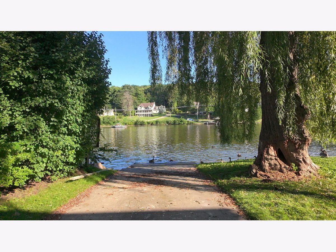
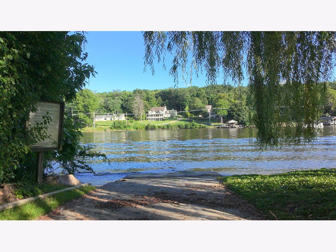
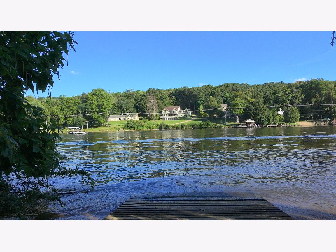
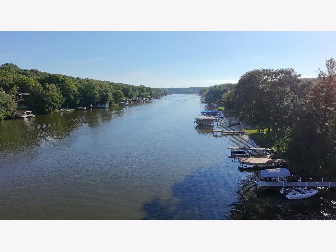
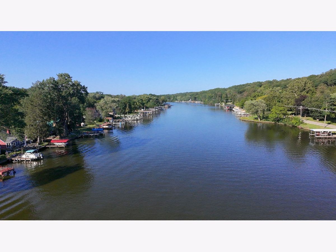
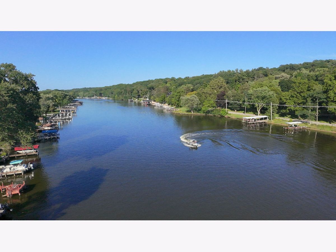
Room Specifics
Total Bedrooms: 3
Bedrooms Above Ground: 3
Bedrooms Below Ground: 0
Dimensions: —
Floor Type: —
Dimensions: —
Floor Type: —
Full Bathrooms: 3
Bathroom Amenities: Double Sink,No Tub
Bathroom in Basement: 1
Rooms: —
Basement Description: —
Other Specifics
| 2 | |
| — | |
| — | |
| — | |
| — | |
| 150X125 | |
| Full | |
| — | |
| — | |
| — | |
| Not in DB | |
| — | |
| — | |
| — | |
| — |
Tax History
| Year | Property Taxes |
|---|---|
| 2020 | $6,648 |
| 2025 | $9,017 |
Contact Agent
Nearby Similar Homes
Nearby Sold Comparables
Contact Agent
Listing Provided By
Baird & Warner




