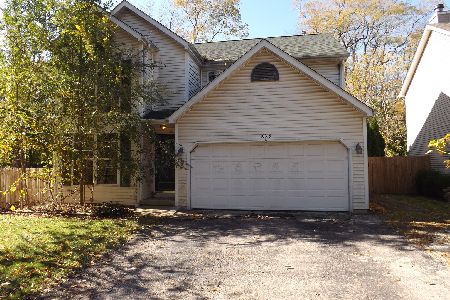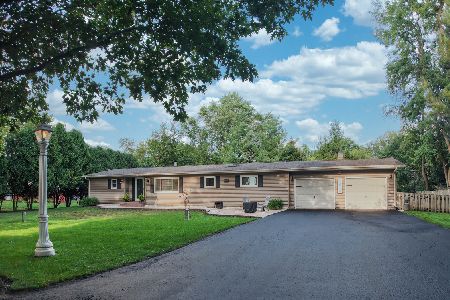10311 Wilmette Avenue, Algonquin, Illinois 60102
$231,000
|
Sold
|
|
| Status: | Closed |
| Sqft: | 1,973 |
| Cost/Sqft: | $119 |
| Beds: | 3 |
| Baths: | 3 |
| Year Built: | 1997 |
| Property Taxes: | $5,613 |
| Days On Market: | 2191 |
| Lot Size: | 0,18 |
Description
** Seller offers HOME WARRANTY worth $500!**Beautiful, move-in ready raised ranch located in a secluded, unincorporated section of Algonquin. This large almost 2,000 square feet home features 3 bedrooms, 2 and a half bath, master bedroom with his and her closet and a full bath, living room with vaulted ceiling, dining room, kitchen with eating area. Lower level family room with one bedroom and a half bath (that can be easily upgraded to a full bath). Hardwood floor through the whole main level (kitchen has porcelain titles). Fenced backyard, huge patio for you to enjoy! Attention All Boaters- the $40 annual, voluntary fee will give you the access to lunch boat & to the park. Minutes do downtown Algonquin, Riverwalk and restaurants!
Property Specifics
| Single Family | |
| — | |
| — | |
| 1997 | |
| None | |
| — | |
| No | |
| 0.18 |
| Mc Henry | |
| Algonquin Hills | |
| 40 / Voluntary | |
| Lake Rights | |
| Private Well | |
| Septic-Private | |
| 10622609 | |
| 1927210015 |
Nearby Schools
| NAME: | DISTRICT: | DISTANCE: | |
|---|---|---|---|
|
Grade School
Eastview Elementary School |
300 | — | |
|
Middle School
Algonquin Middle School |
300 | Not in DB | |
|
High School
Dundee-crown High School |
300 | Not in DB | |
Property History
| DATE: | EVENT: | PRICE: | SOURCE: |
|---|---|---|---|
| 10 May, 2013 | Sold | $141,000 | MRED MLS |
| 7 Mar, 2013 | Under contract | $139,900 | MRED MLS |
| — | Last price change | $150,000 | MRED MLS |
| 8 Feb, 2013 | Listed for sale | $150,000 | MRED MLS |
| 27 Mar, 2020 | Sold | $231,000 | MRED MLS |
| 22 Feb, 2020 | Under contract | $234,900 | MRED MLS |
| — | Last price change | $239,900 | MRED MLS |
| 30 Jan, 2020 | Listed for sale | $239,900 | MRED MLS |
Room Specifics
Total Bedrooms: 3
Bedrooms Above Ground: 3
Bedrooms Below Ground: 0
Dimensions: —
Floor Type: Hardwood
Dimensions: —
Floor Type: Porcelain Tile
Full Bathrooms: 3
Bathroom Amenities: Soaking Tub
Bathroom in Basement: 0
Rooms: No additional rooms
Basement Description: None
Other Specifics
| 2 | |
| — | |
| Asphalt | |
| — | |
| — | |
| 50X150 | |
| — | |
| Full | |
| Vaulted/Cathedral Ceilings | |
| Range, Microwave, Dishwasher, Refrigerator, Stainless Steel Appliance(s), Water Softener Owned | |
| Not in DB | |
| — | |
| — | |
| — | |
| — |
Tax History
| Year | Property Taxes |
|---|---|
| 2013 | $4,793 |
| 2020 | $5,613 |
Contact Agent
Nearby Similar Homes
Nearby Sold Comparables
Contact Agent
Listing Provided By
Exit Realty Redefined






