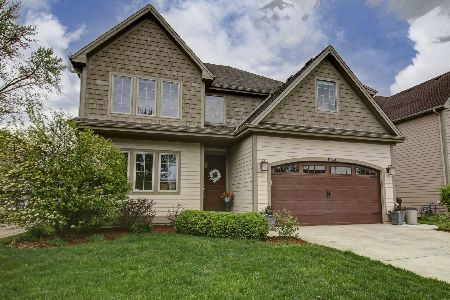1031 6th Avenue, La Grange, Illinois 60525
$932,000
|
Sold
|
|
| Status: | Closed |
| Sqft: | 6,555 |
| Cost/Sqft: | $137 |
| Beds: | 5 |
| Baths: | 5 |
| Year Built: | 2014 |
| Property Taxes: | $18,778 |
| Days On Market: | 1626 |
| Lot Size: | 0,23 |
Description
Incredible luxury 6 bed/5 bath home in La Grange! Stunning home has two-story foyer, coffered ceilings, gorgeous millwork, wainscoting in formal dining and living area, crown molding throughout, and new chandeliers throughout. Chefs kitchen with granite countertops and backsplash, custom cabinetry, and stainless steel appliances including a double oven and range hood. Diagonal hardwood floors throughout the first and second floors, fireplace in living area, customized closets throughout, large windows with custom Hunter Douglas window treatments, huge bedrooms throughout and granite bathrooms. Primary suite has a fireplace, extra-large walk-in closet, double granite vanity, bidet seat, and whirlpool tub separate from a huge glass shower with full-body spray. Enormous finished basement with generous second living area, full bedroom, and full bath. Mudroom with custom bench and cubbies, granite, mud sink leading to the 2.5 car attached garage for great additional storage. Large private fenced-in backyard has brick paver patio with fire pit and hot tub, perfect for entertaining. One of the AC units was replaced with a new Trane unit in 2020. Just a few blocks from a great elementary school and multiple playgrounds. Prime location for shops, dining, and easy commute to downtown Chicago.
Property Specifics
| Single Family | |
| — | |
| — | |
| 2014 | |
| Full | |
| — | |
| No | |
| 0.23 |
| Cook | |
| — | |
| 0 / Not Applicable | |
| None | |
| Public | |
| Public Sewer | |
| 11179064 | |
| 18094050600000 |
Nearby Schools
| NAME: | DISTRICT: | DISTANCE: | |
|---|---|---|---|
|
Grade School
Seventh Ave Elementary School |
105 | — | |
|
Middle School
Wm F Gurrie Middle School |
105 | Not in DB | |
|
High School
Lyons Twp High School |
204 | Not in DB | |
Property History
| DATE: | EVENT: | PRICE: | SOURCE: |
|---|---|---|---|
| 1 Feb, 2013 | Sold | $320,000 | MRED MLS |
| 13 Dec, 2012 | Under contract | $699,000 | MRED MLS |
| 3 Oct, 2012 | Listed for sale | $699,000 | MRED MLS |
| 23 Mar, 2015 | Sold | $736,000 | MRED MLS |
| 16 Feb, 2015 | Under contract | $750,000 | MRED MLS |
| 22 Jan, 2015 | Listed for sale | $750,000 | MRED MLS |
| 15 Oct, 2021 | Sold | $932,000 | MRED MLS |
| 18 Aug, 2021 | Under contract | $898,999 | MRED MLS |
| 12 Aug, 2021 | Listed for sale | $898,999 | MRED MLS |
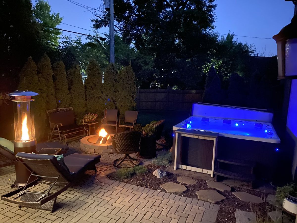
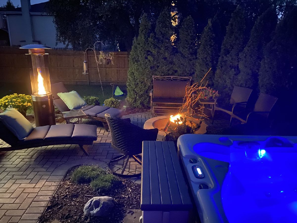
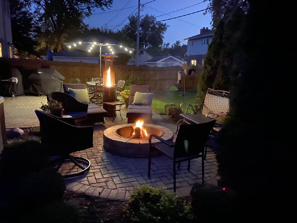
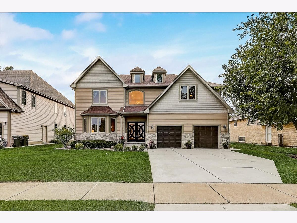
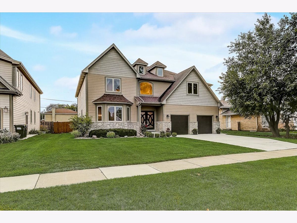
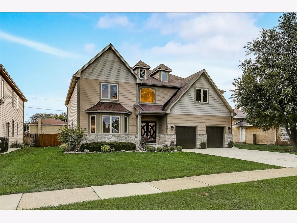
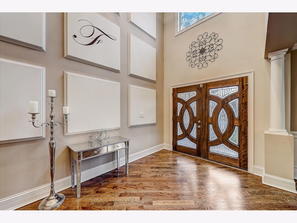
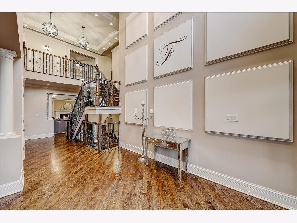
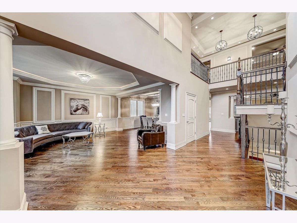
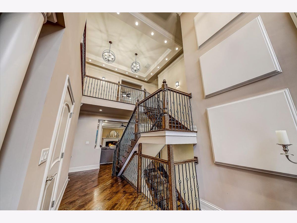
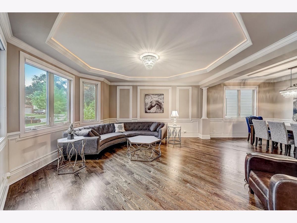
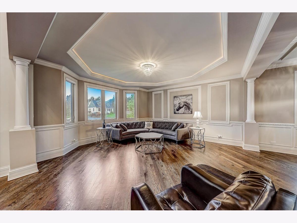
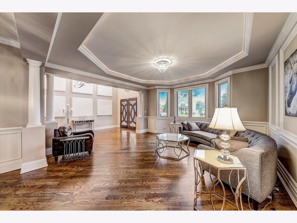
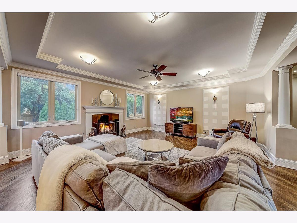
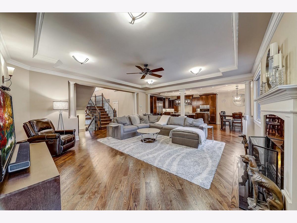
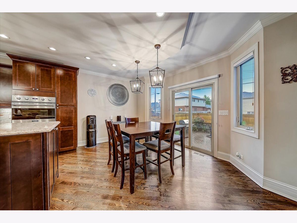
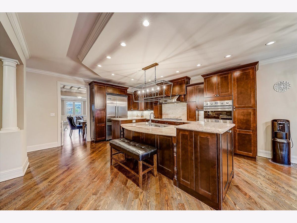
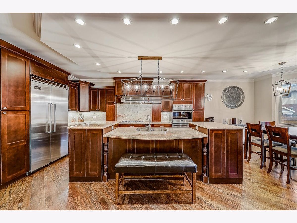
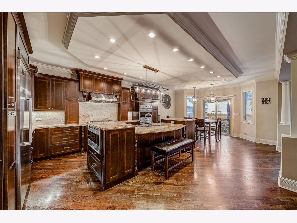
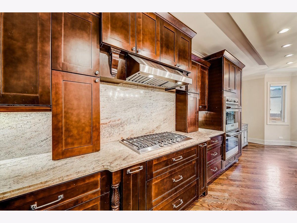
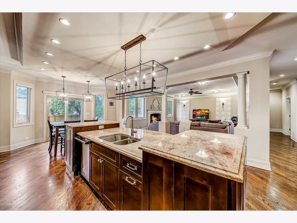
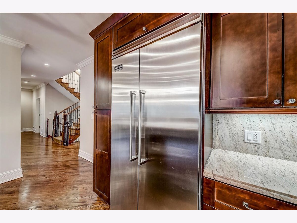
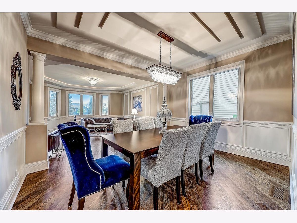
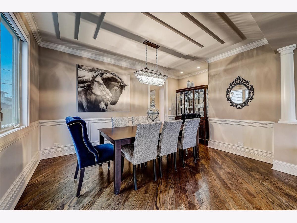
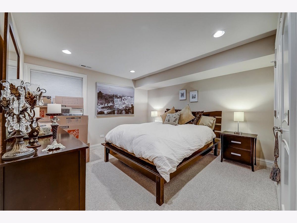
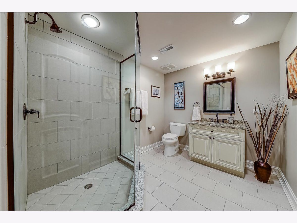
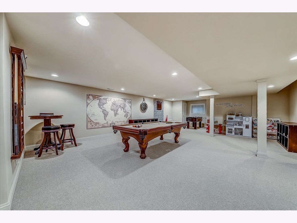
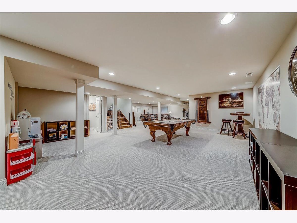
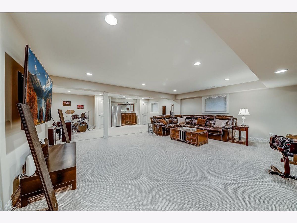
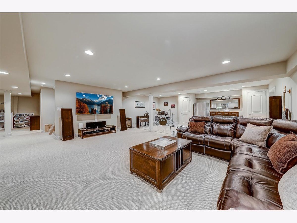
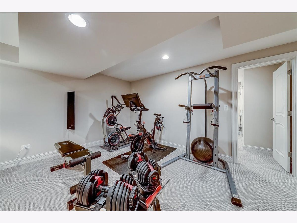
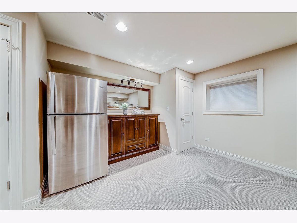
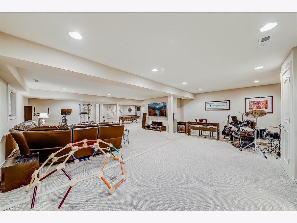
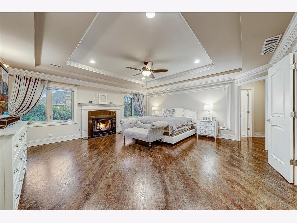
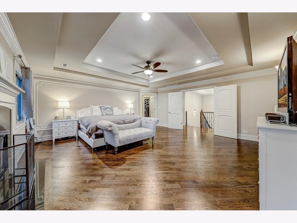
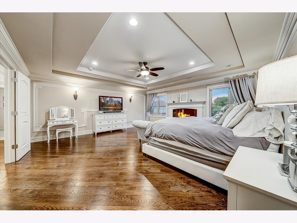
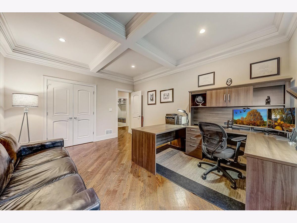
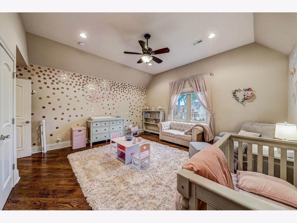
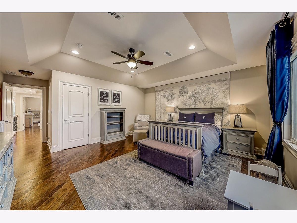
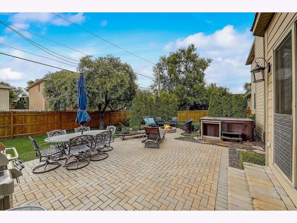
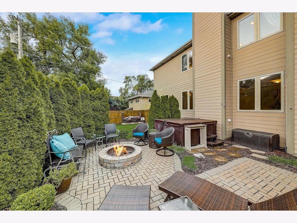
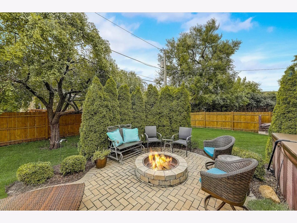
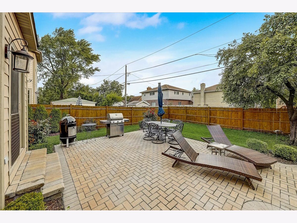
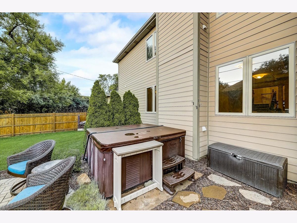
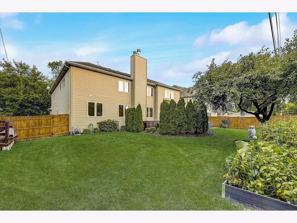
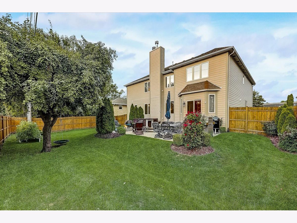
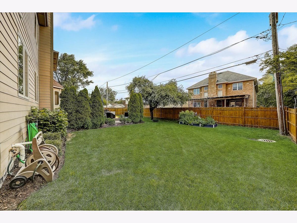
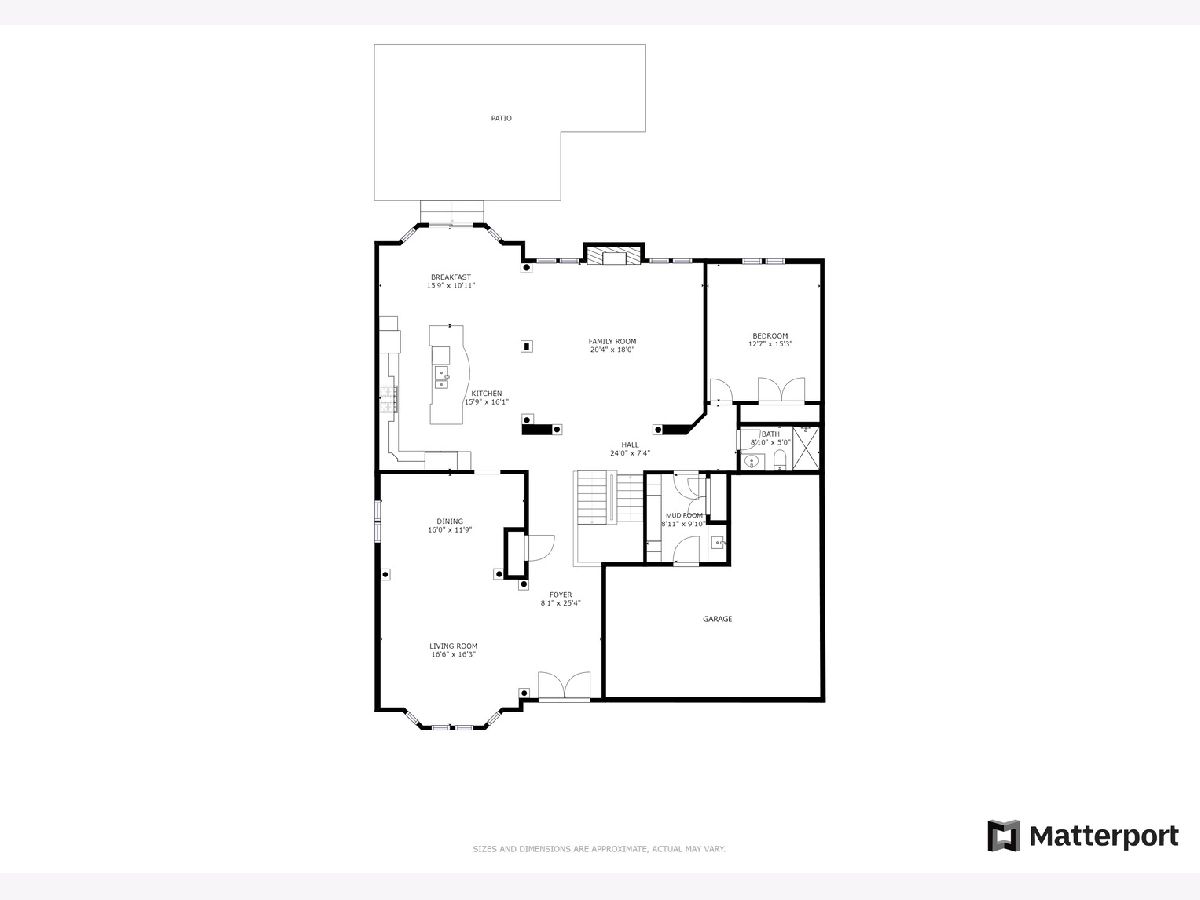
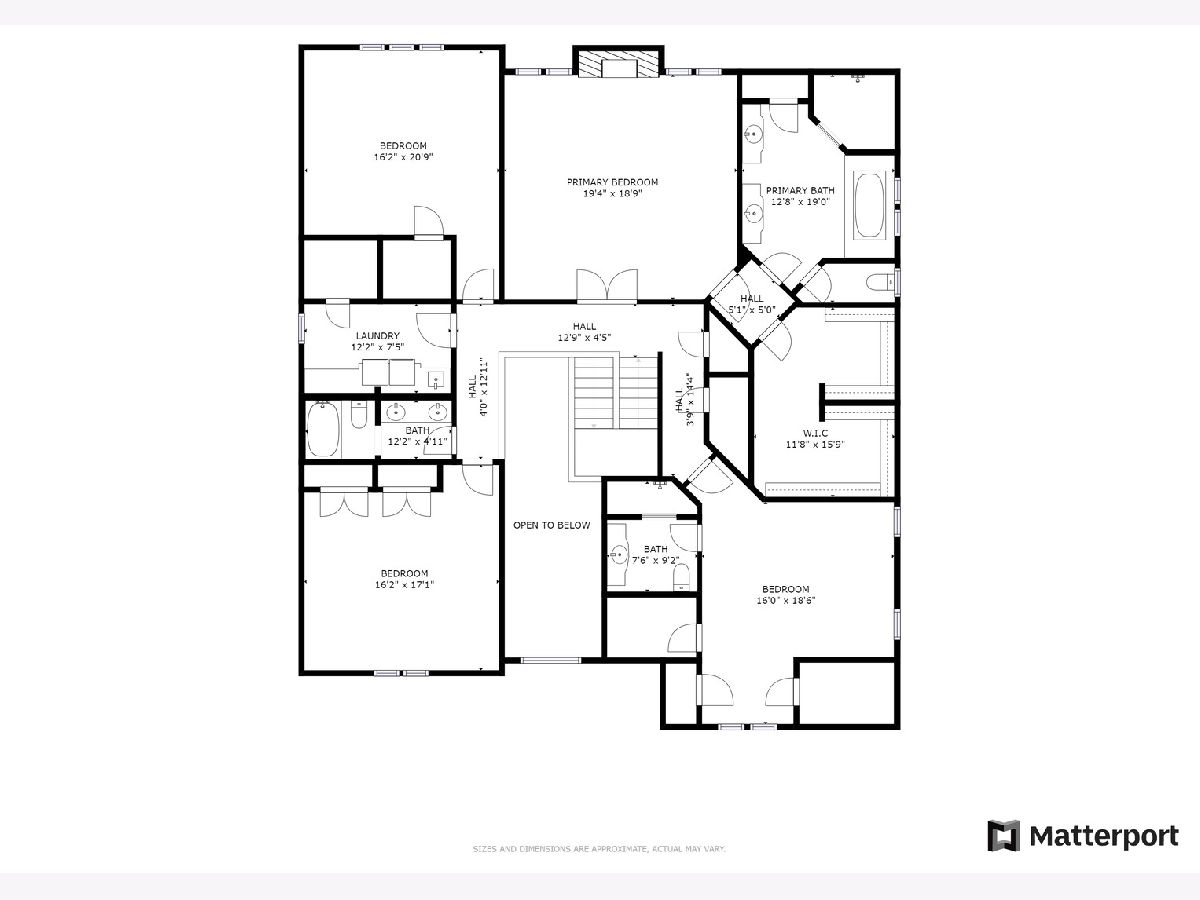
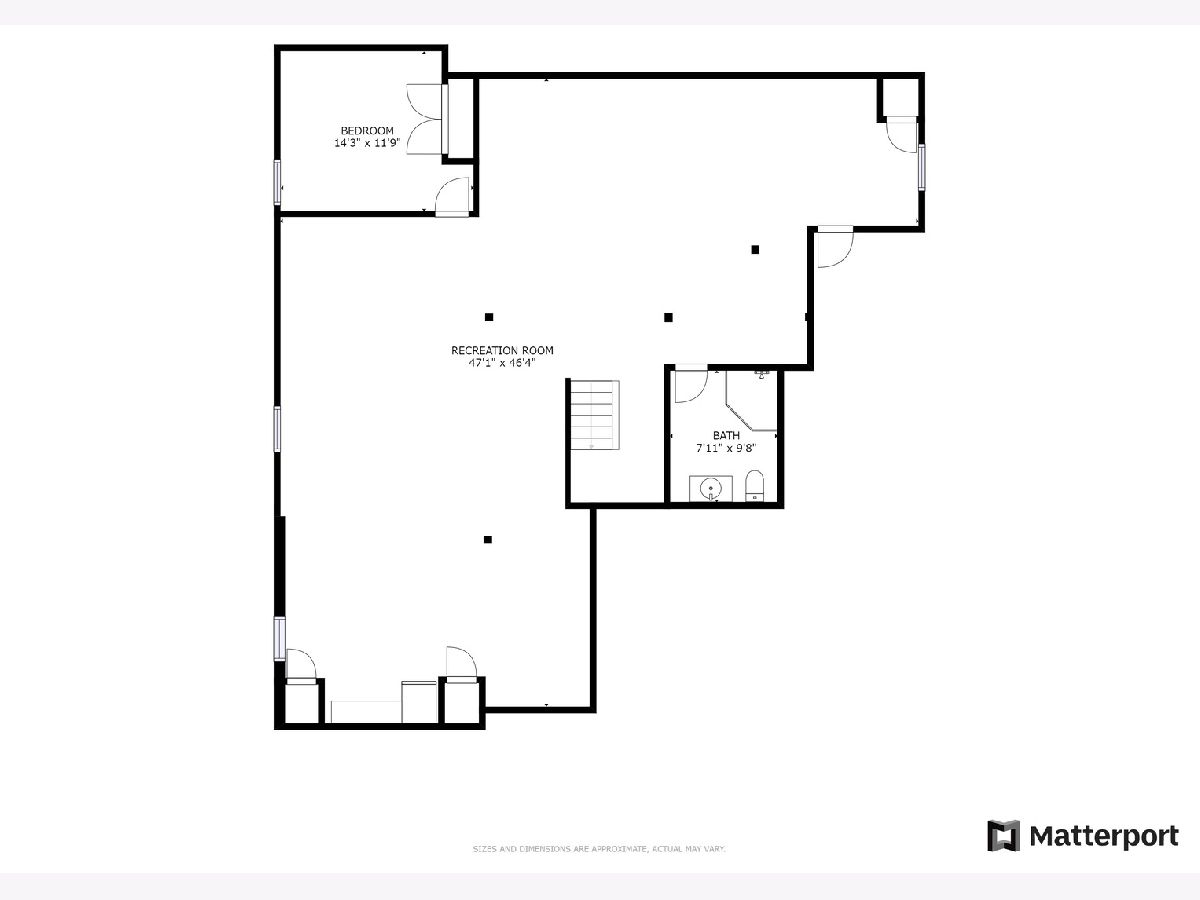
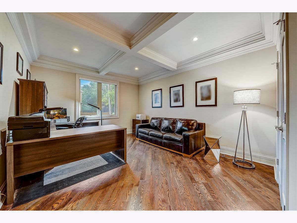
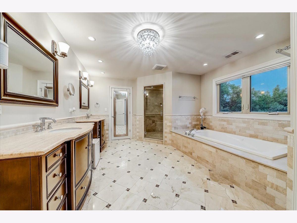
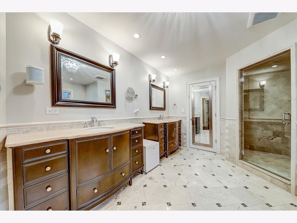
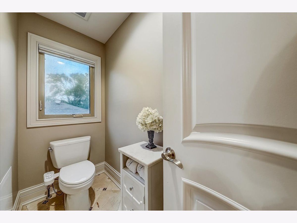
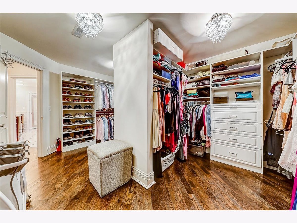
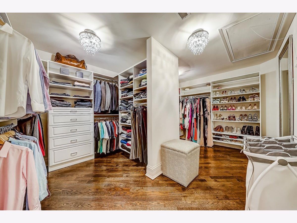
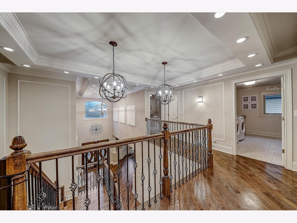
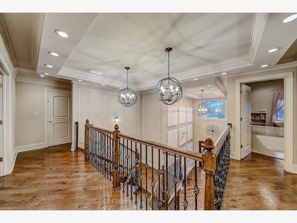
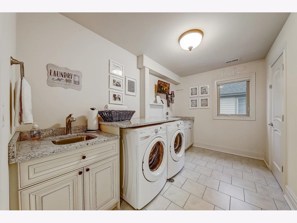
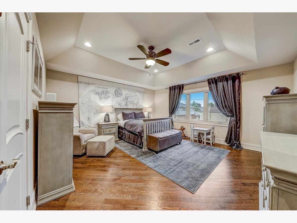
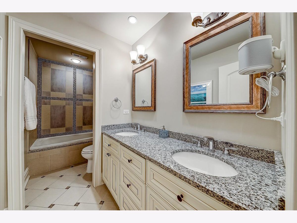
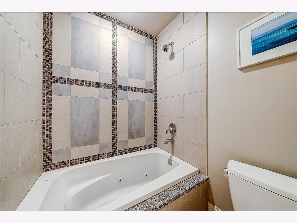
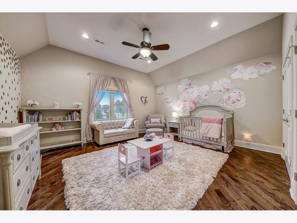
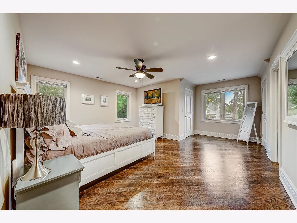
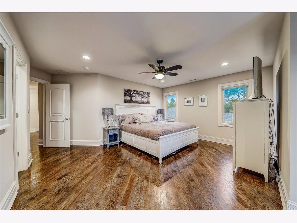
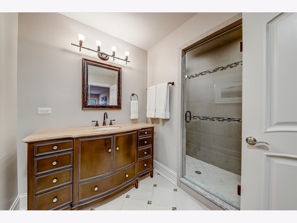
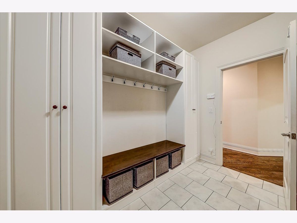
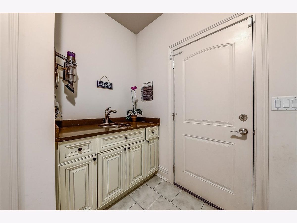
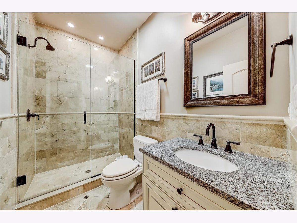
Room Specifics
Total Bedrooms: 6
Bedrooms Above Ground: 5
Bedrooms Below Ground: 1
Dimensions: —
Floor Type: Hardwood
Dimensions: —
Floor Type: Hardwood
Dimensions: —
Floor Type: Hardwood
Dimensions: —
Floor Type: —
Dimensions: —
Floor Type: —
Full Bathrooms: 5
Bathroom Amenities: Whirlpool,Separate Shower,Double Sink,Bidet,Full Body Spray Shower,Soaking Tub
Bathroom in Basement: 1
Rooms: Mud Room,Bedroom 5,Bedroom 6,Recreation Room,Breakfast Room,Walk In Closet
Basement Description: Finished
Other Specifics
| 2.5 | |
| — | |
| Concrete | |
| Hot Tub, Brick Paver Patio, Fire Pit | |
| Fenced Yard | |
| 10050 | |
| Pull Down Stair,Unfinished | |
| Full | |
| Vaulted/Cathedral Ceilings, Hardwood Floors, First Floor Bedroom, Second Floor Laundry, First Floor Full Bath, Walk-In Closet(s) | |
| Microwave, Dishwasher, High End Refrigerator, Washer, Dryer, Disposal, Stainless Steel Appliance(s), Cooktop, Built-In Oven, Range Hood | |
| Not in DB | |
| Park, Curbs, Sidewalks, Street Lights, Street Paved | |
| — | |
| — | |
| Wood Burning, Gas Starter |
Tax History
| Year | Property Taxes |
|---|---|
| 2013 | $11,574 |
| 2015 | $20,470 |
| 2021 | $18,778 |
Contact Agent
Nearby Similar Homes
Nearby Sold Comparables
Contact Agent
Listing Provided By
Redfin Corporation








