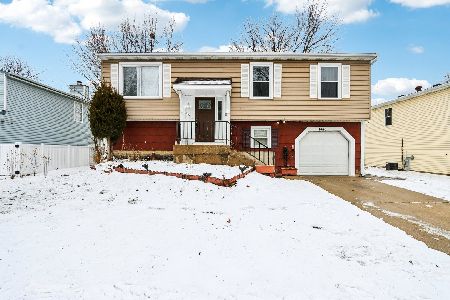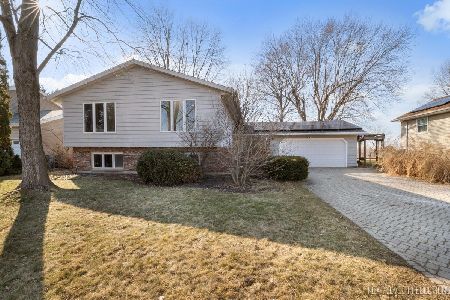1031 Almond Drive, Aurora, Illinois 60506
$365,300
|
Sold
|
|
| Status: | Closed |
| Sqft: | 1,428 |
| Cost/Sqft: | $238 |
| Beds: | 3 |
| Baths: | 3 |
| Year Built: | 1975 |
| Property Taxes: | $5,522 |
| Days On Market: | 370 |
| Lot Size: | 0,00 |
Description
Beautiful and VERY well cared for RANCH home on Aurora's West side will thrill you. Truly one of the cleanest homes I've seen. Great layout, smart updates (inside and out!) and fantastic location. Main floor features a large living room with a lovely bank of windows overlooking the front yard. Updated kitchen features custom hickory cabinetry, granite counter tops and stainless appliances. The kitchen is open to the cozy family room, or hearth room, with gas fireplace. There are three bedrooms and two full bathrooms on the main level. The primary suite features a full private updated bathroom. The finished basement features a rec room or game room with a bar (bar and barstools stay), a workshop, the laundry area, a half bath and a storage area. The backyard is fenced and features a concrete patio and a gas firepit surrounded by crushed granite. The adirondack chairs stay with the home! The side load garage comfortably fits two cars. This home is located near the Vaughan Athletic Center, shopping, schools, and has easy access to I-88 and public transportation. Some important updates include: Microwave/2025, Refrigerator and dishwasher/2024, Roof/2023, updated interior doors/2020, front door and fire door in garage/2017, HVAC/2016, windows/2003. Don't let this opportunity slip away! Welcome Home.
Property Specifics
| Single Family | |
| — | |
| — | |
| 1975 | |
| — | |
| RANCH | |
| No | |
| — |
| Kane | |
| Indian Trail West | |
| — / Not Applicable | |
| — | |
| — | |
| — | |
| 12274522 | |
| 1518251020 |
Property History
| DATE: | EVENT: | PRICE: | SOURCE: |
|---|---|---|---|
| 20 Mar, 2025 | Sold | $365,300 | MRED MLS |
| 24 Jan, 2025 | Under contract | $340,000 | MRED MLS |
| 21 Jan, 2025 | Listed for sale | $340,000 | MRED MLS |
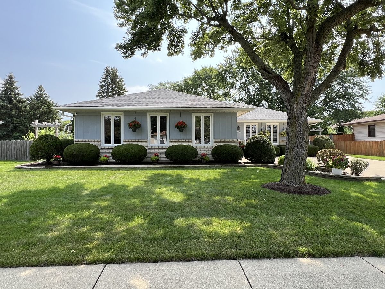
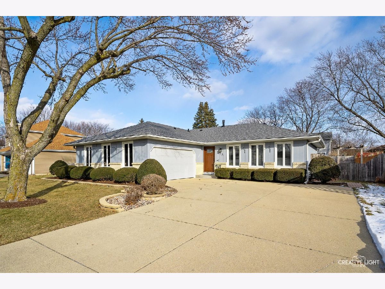
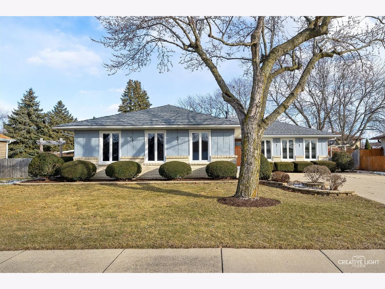
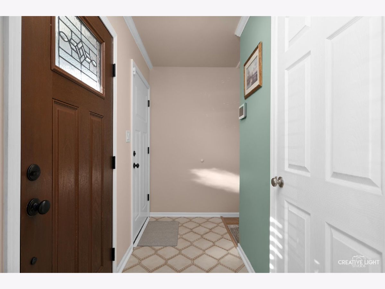
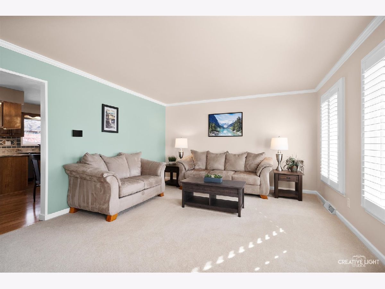
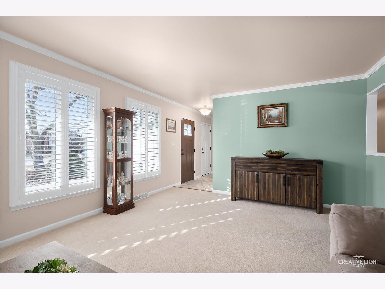
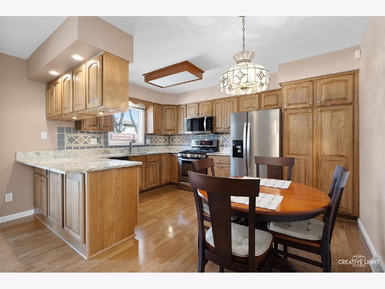
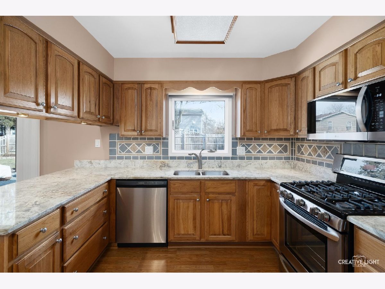
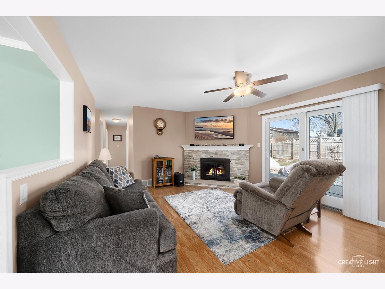
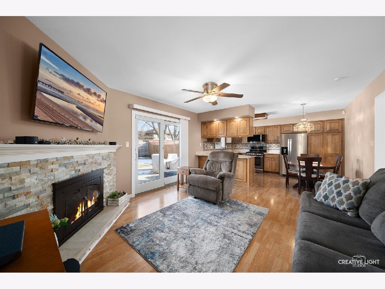
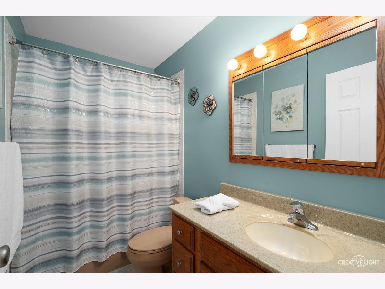
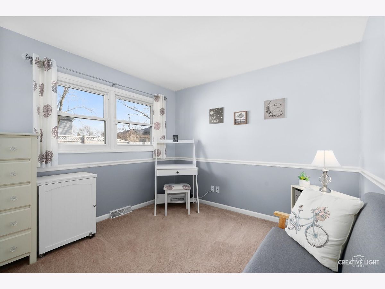
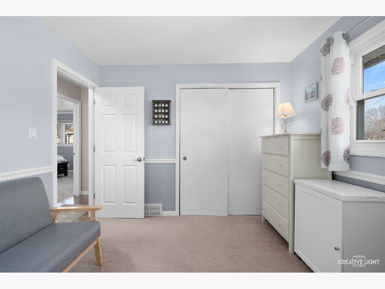
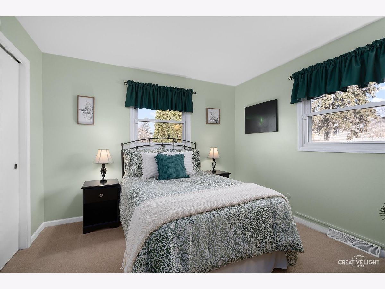
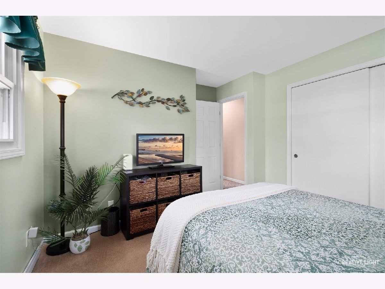
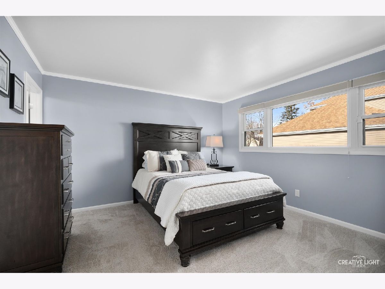
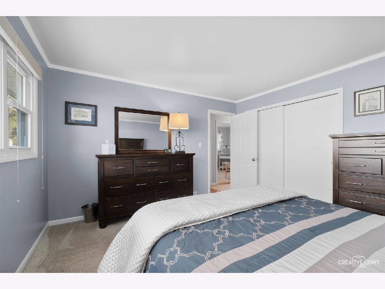
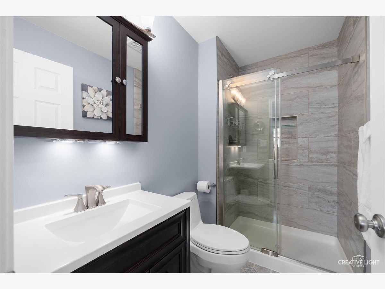
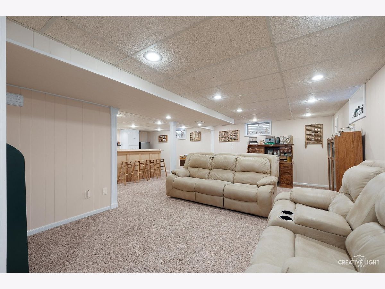
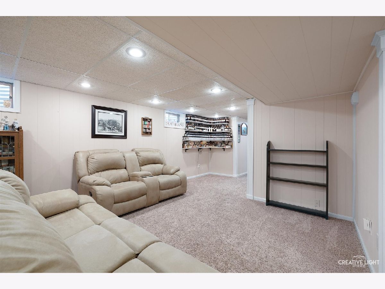
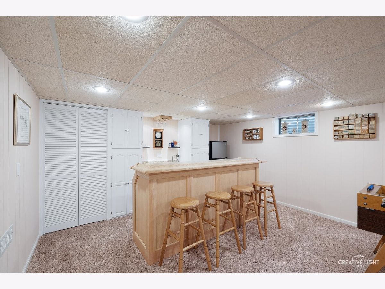
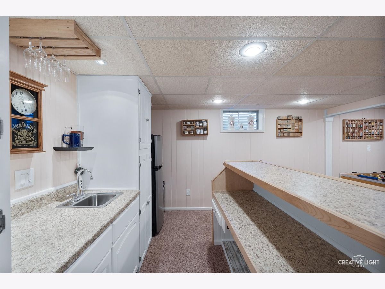
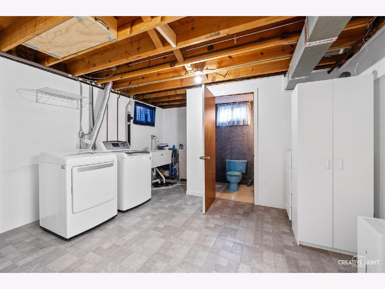
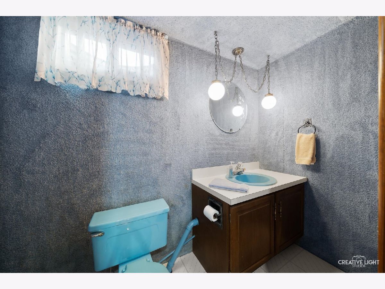
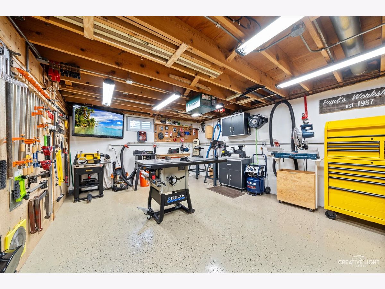
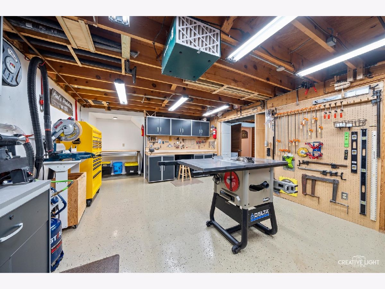
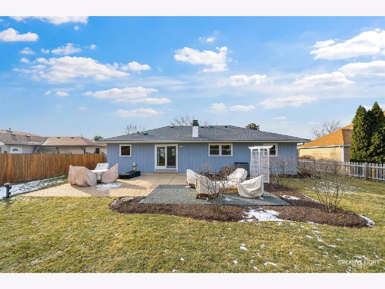
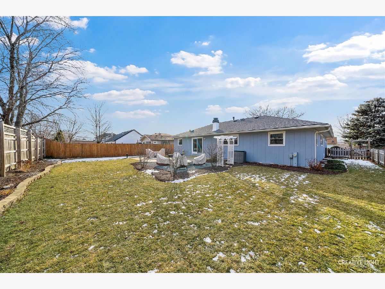
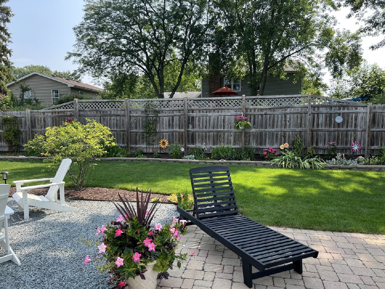
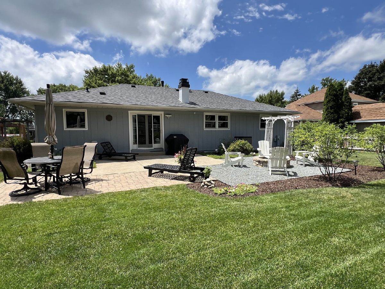
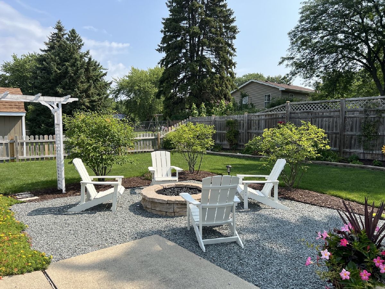
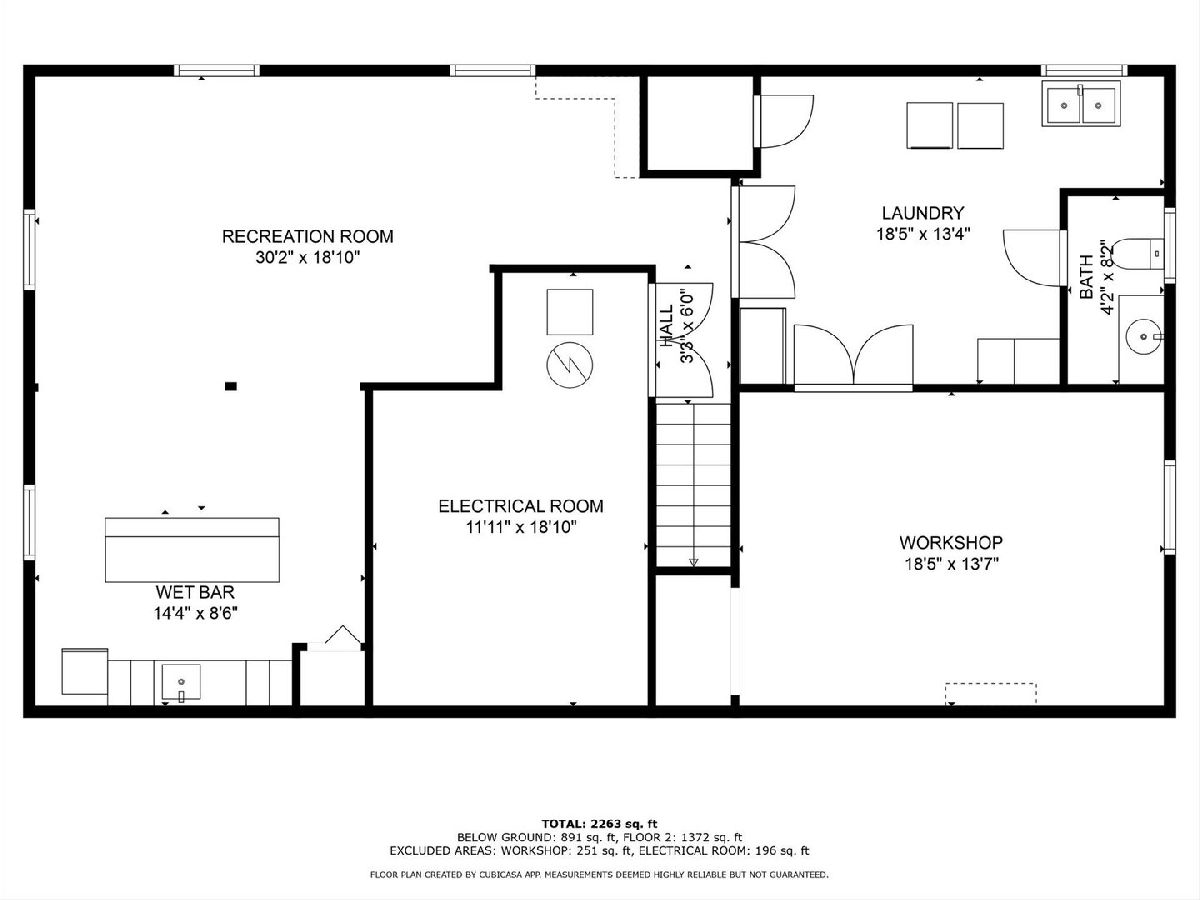
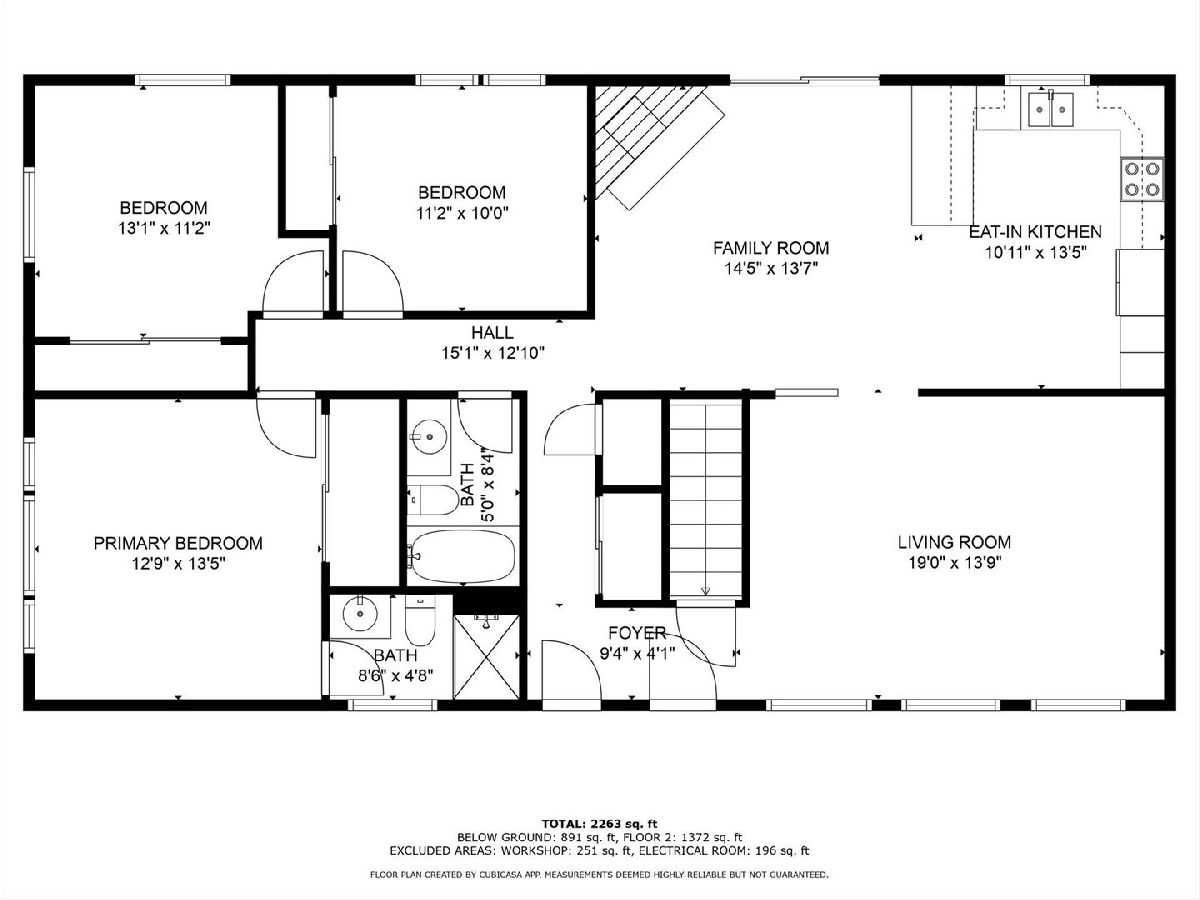
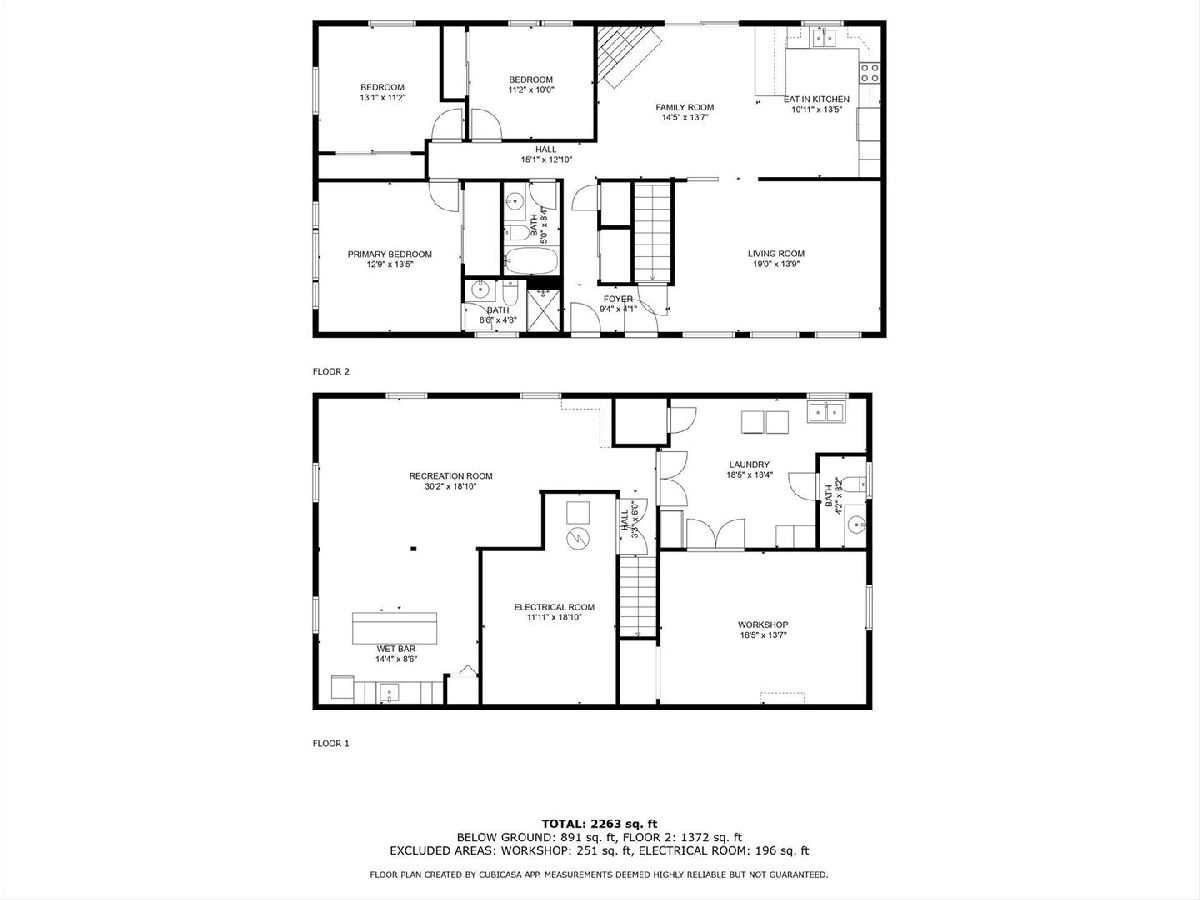
Room Specifics
Total Bedrooms: 3
Bedrooms Above Ground: 3
Bedrooms Below Ground: 0
Dimensions: —
Floor Type: —
Dimensions: —
Floor Type: —
Full Bathrooms: 3
Bathroom Amenities: —
Bathroom in Basement: 1
Rooms: —
Basement Description: Finished
Other Specifics
| 2 | |
| — | |
| Concrete | |
| — | |
| — | |
| 75X125 | |
| — | |
| — | |
| — | |
| — | |
| Not in DB | |
| — | |
| — | |
| — | |
| — |
Tax History
| Year | Property Taxes |
|---|---|
| 2025 | $5,522 |
Contact Agent
Nearby Similar Homes
Nearby Sold Comparables
Contact Agent
Listing Provided By
Keller Williams Innovate - Aurora


