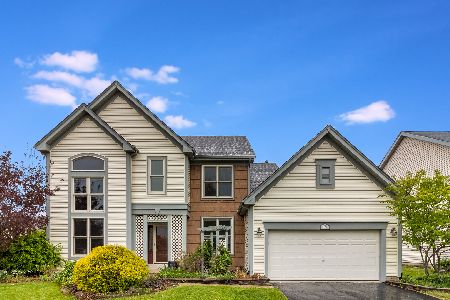1041 Amaranth Drive, Aurora, Illinois 60504
$300,000
|
Sold
|
|
| Status: | Closed |
| Sqft: | 1,823 |
| Cost/Sqft: | $170 |
| Beds: | 3 |
| Baths: | 4 |
| Year Built: | 1998 |
| Property Taxes: | $7,243 |
| Days On Market: | 3598 |
| Lot Size: | 0,25 |
Description
Gorgeous home to live for gracious living and entertaining. A functional floor plan puts all the 3 bedrooms with brand new carpeting on one level for easy living. Laminated floors installed in 2014 throughout the first floor. Modern kitchen with granite counter tops and stainless steel appliances. New refrigerator purchased in 2015. Recessed controlled LED lights installed throughout the first floor. Nest smart thermostat for easy operations either in house, or remotely. Awesome basement with wet bar, granite counter tops, wine rack and high end home theater system. Whole house has been recently painted. Sought after 204 School district. Enough said - better see!
Property Specifics
| Single Family | |
| — | |
| — | |
| 1998 | |
| Full | |
| — | |
| No | |
| 0.25 |
| Du Page | |
| Chicory Place | |
| 155 / Annual | |
| Other | |
| Public | |
| Public Sewer | |
| 09167026 | |
| 0733117014 |
Nearby Schools
| NAME: | DISTRICT: | DISTANCE: | |
|---|---|---|---|
|
Grade School
Owen Elementary School |
204 | — | |
|
Middle School
Still Middle School |
204 | Not in DB | |
|
High School
Metea Valley High School |
204 | Not in DB | |
Property History
| DATE: | EVENT: | PRICE: | SOURCE: |
|---|---|---|---|
| 12 Jun, 2012 | Sold | $220,000 | MRED MLS |
| 11 May, 2012 | Under contract | $219,900 | MRED MLS |
| — | Last price change | $239,900 | MRED MLS |
| 7 Mar, 2012 | Listed for sale | $259,900 | MRED MLS |
| 20 May, 2016 | Sold | $300,000 | MRED MLS |
| 22 Mar, 2016 | Under contract | $309,000 | MRED MLS |
| 16 Mar, 2016 | Listed for sale | $309,000 | MRED MLS |
| 28 Feb, 2018 | Sold | $322,500 | MRED MLS |
| 22 Jan, 2018 | Under contract | $319,000 | MRED MLS |
| 20 Jan, 2018 | Listed for sale | $319,000 | MRED MLS |
Room Specifics
Total Bedrooms: 3
Bedrooms Above Ground: 3
Bedrooms Below Ground: 0
Dimensions: —
Floor Type: Carpet
Dimensions: —
Floor Type: Carpet
Full Bathrooms: 4
Bathroom Amenities: —
Bathroom in Basement: 1
Rooms: Breakfast Room,Den,Theatre Room
Basement Description: Finished
Other Specifics
| 2 | |
| — | |
| Asphalt | |
| — | |
| — | |
| 70X112 | |
| — | |
| Full | |
| Bar-Wet, Wood Laminate Floors | |
| — | |
| Not in DB | |
| — | |
| — | |
| — | |
| — |
Tax History
| Year | Property Taxes |
|---|---|
| 2012 | $6,881 |
| 2016 | $7,243 |
| 2018 | $7,832 |
Contact Agent
Nearby Similar Homes
Nearby Sold Comparables
Contact Agent
Listing Provided By
RE/MAX Professionals Select








