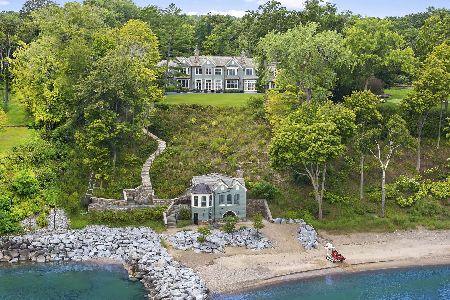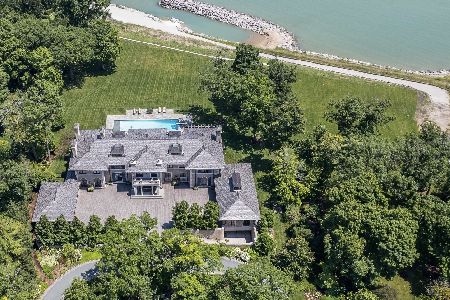1031 Ashley Road, Lake Forest, Illinois 60045
$1,725,000
|
Sold
|
|
| Status: | Closed |
| Sqft: | 5,432 |
| Cost/Sqft: | $368 |
| Beds: | 5 |
| Baths: | 8 |
| Year Built: | 1990 |
| Property Taxes: | $27,136 |
| Days On Market: | 1672 |
| Lot Size: | 0,75 |
Description
Showings begin July 5th! Spectacular 5432 SF contemporary beauty set on a very private .75 acre ravine property in desirable Havenwood subdivision in East Lake Forest. Special amenities include soaring ceilings, gleaming hardwood floors, gorgeous gourmet kitchen with quartzite counters that opens to family room and exceptional first floor Primary bedroom with luxurious bath. Four additional ensuite bedrooms up, all with updated baths. Finished lower level with recreation room, office, and exercise room. Expansive outdoor stone patio overlooks fenced-in, wooded property with stunning in-ground pool and new hydraulic pool cover. Attached heated 3 car garage with circular driveway and so much more! Move in ready. Fabulous east Lake Forest location!
Property Specifics
| Single Family | |
| — | |
| — | |
| 1990 | |
| Full | |
| — | |
| No | |
| 0.75 |
| Lake | |
| Havenwood | |
| 0 / Not Applicable | |
| None | |
| Lake Michigan | |
| Public Sewer | |
| 11127939 | |
| 16031070180000 |
Nearby Schools
| NAME: | DISTRICT: | DISTANCE: | |
|---|---|---|---|
|
Grade School
Sheridan Elementary School |
67 | — | |
|
Middle School
Deer Path Middle School |
67 | Not in DB | |
|
High School
Lake Forest High School |
115 | Not in DB | |
Property History
| DATE: | EVENT: | PRICE: | SOURCE: |
|---|---|---|---|
| 27 Jan, 2014 | Sold | $1,332,500 | MRED MLS |
| 3 Oct, 2013 | Under contract | $1,499,000 | MRED MLS |
| — | Last price change | $1,589,000 | MRED MLS |
| 14 Jun, 2013 | Listed for sale | $1,699,000 | MRED MLS |
| 8 Sep, 2021 | Sold | $1,725,000 | MRED MLS |
| 6 Aug, 2021 | Under contract | $2,000,000 | MRED MLS |
| 30 Jun, 2021 | Listed for sale | $2,000,000 | MRED MLS |







































Room Specifics
Total Bedrooms: 6
Bedrooms Above Ground: 5
Bedrooms Below Ground: 1
Dimensions: —
Floor Type: Hardwood
Dimensions: —
Floor Type: Hardwood
Dimensions: —
Floor Type: Hardwood
Dimensions: —
Floor Type: —
Dimensions: —
Floor Type: —
Full Bathrooms: 8
Bathroom Amenities: Separate Shower,Double Sink,Soaking Tub
Bathroom in Basement: 1
Rooms: Bedroom 5,Bedroom 6,Foyer,Office,Play Room,Recreation Room
Basement Description: Finished,Exterior Access
Other Specifics
| 3 | |
| — | |
| Circular | |
| Patio, Hot Tub, In Ground Pool | |
| — | |
| 219 X 190 X 189 X 26 X 125 | |
| — | |
| Full | |
| Bar-Wet, Hardwood Floors, First Floor Bedroom, First Floor Laundry, Second Floor Laundry, First Floor Full Bath | |
| Double Oven, Range, Microwave, Dishwasher, High End Refrigerator, Washer, Dryer, Disposal, Wine Refrigerator | |
| Not in DB | |
| — | |
| — | |
| — | |
| — |
Tax History
| Year | Property Taxes |
|---|---|
| 2014 | $22,085 |
| 2021 | $27,136 |
Contact Agent
Nearby Similar Homes
Nearby Sold Comparables
Contact Agent
Listing Provided By
@properties










