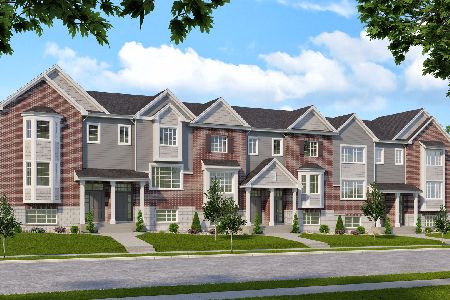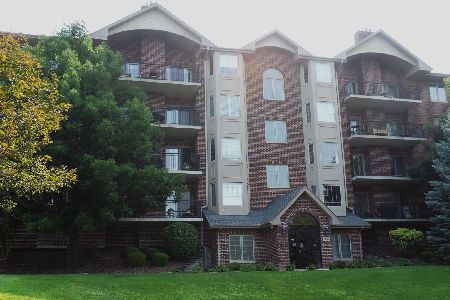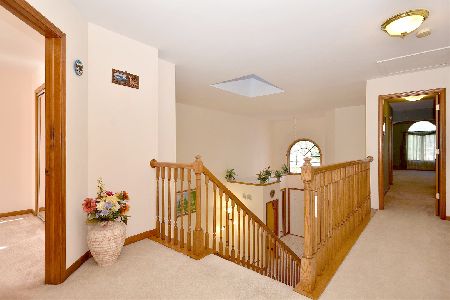1031 Beninford Lane, Westmont, Illinois 60559
$310,000
|
Sold
|
|
| Status: | Closed |
| Sqft: | 2,447 |
| Cost/Sqft: | $131 |
| Beds: | 2 |
| Baths: | 3 |
| Year Built: | 1996 |
| Property Taxes: | $6,073 |
| Days On Market: | 1723 |
| Lot Size: | 0,00 |
Description
This 3 Bed, 3 Bath Duplex Ranch (No association) is located in Hinsdale Central High School District in Westmont. Ready to move in. . 2 Bedrooms are at the main level with a common and master bath. 1 Bedroom and Bathroom is below grade. Kitchen offers ample space with stainless steel appliances and beautiful backsplash. Living room opens to a covered patio and big backyard. Fully finished basement with huge recreation room, laundry room and storage room. Brand new carpet in the Basement. Basement also houses a kitchenette with fully functional gas rang. Recessed lighting through the house. New Pella windows installed in 2017. Attached 2 car garage with additional parking in driveway. New Insulation (R-30 & R-49) 2021.Roof is 6 years old. Conveniently located within walking distance of Mariano's, Walgreens, LA fitness center, Starbucks, Parks etc. The location allows easy access to Route 83, I55, I355, I88, I294. Approx. 20 minutes drive to both airports and 30 minutes to downtown Chicago. 5 minutes to Westmont train station
Property Specifics
| Condos/Townhomes | |
| 1 | |
| — | |
| 1996 | |
| Full | |
| — | |
| No | |
| — |
| Du Page | |
| Falcon Villas | |
| 0 / Not Applicable | |
| None | |
| Lake Michigan | |
| Public Sewer | |
| 11073380 | |
| 0915312017 |
Nearby Schools
| NAME: | DISTRICT: | DISTANCE: | |
|---|---|---|---|
|
High School
Hinsdale Central High School |
86 | Not in DB | |
Property History
| DATE: | EVENT: | PRICE: | SOURCE: |
|---|---|---|---|
| 23 Jan, 2013 | Sold | $215,000 | MRED MLS |
| 19 Jan, 2013 | Under contract | $239,900 | MRED MLS |
| — | Last price change | $244,900 | MRED MLS |
| 30 Apr, 2012 | Listed for sale | $254,900 | MRED MLS |
| 28 Jun, 2021 | Sold | $310,000 | MRED MLS |
| 28 May, 2021 | Under contract | $319,900 | MRED MLS |
| — | Last price change | $325,000 | MRED MLS |
| 2 May, 2021 | Listed for sale | $325,000 | MRED MLS |































Room Specifics
Total Bedrooms: 3
Bedrooms Above Ground: 2
Bedrooms Below Ground: 1
Dimensions: —
Floor Type: Wood Laminate
Dimensions: —
Floor Type: Carpet
Full Bathrooms: 3
Bathroom Amenities: Whirlpool,Separate Shower,Double Sink
Bathroom in Basement: 1
Rooms: Recreation Room
Basement Description: Finished
Other Specifics
| 2 | |
| — | |
| Concrete | |
| — | |
| — | |
| 33X155X36X155 | |
| — | |
| Full | |
| — | |
| Range, Dishwasher, Refrigerator, Freezer, Washer, Dryer, Disposal | |
| Not in DB | |
| — | |
| — | |
| — | |
| Gas Log |
Tax History
| Year | Property Taxes |
|---|---|
| 2013 | $3,045 |
| 2021 | $6,073 |
Contact Agent
Nearby Similar Homes
Nearby Sold Comparables
Contact Agent
Listing Provided By
Welcome Realty







