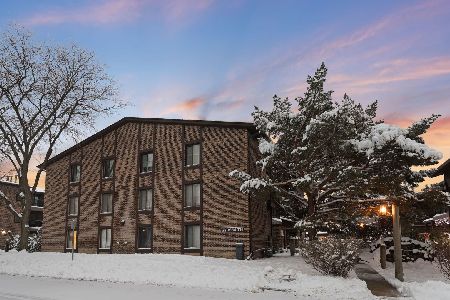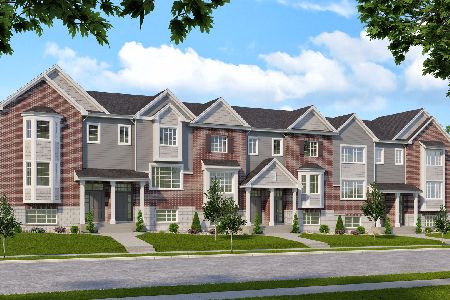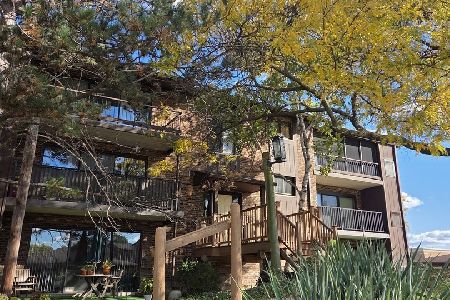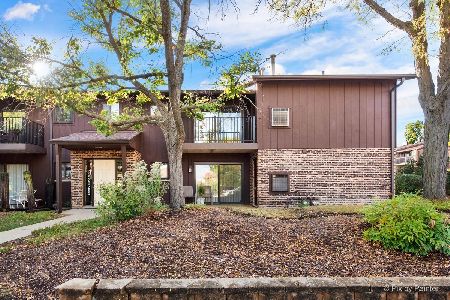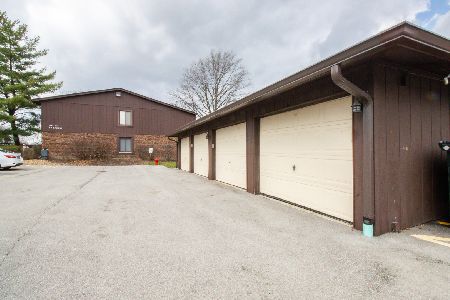1037 Beninford Lane, Westmont, Illinois 60559
$450,500
|
Sold
|
|
| Status: | Closed |
| Sqft: | 2,700 |
| Cost/Sqft: | $167 |
| Beds: | 4 |
| Baths: | 3 |
| Year Built: | 1996 |
| Property Taxes: | $7,823 |
| Days On Market: | 1640 |
| Lot Size: | 0,00 |
Description
America's one of the greatest village and community is calling you home! This home is located in the heart of highly desired Falcon Villas subdivision, prime location of Westmont. Beautiful 2 story duplex home with 4bedrooms, 2.5 bathrooms, 2car garage, full basement, partially finished. Spacious living room with see-through fireplace , large open kitchen with newer appliances, granite counters, full stoned back splash, dining room, beautiful vaulted ceiling, large private back yard. Impressive size of Master suite with vaulted ceilings, 3 skylights, 2 huge walking closets, full bath with jacuzzi tub, separate shower and double sink/porcelain tile. Water softener for the whole house and Rainsoft water purifying system for the drinking water in the kitchen, water heater installed in 2014, roof was done about 5 years ago, furnace approximately 4years old . Great location, located in HINSDALE CENTRAL school district, walking distance to Mariano's, Whole Foods, Starbucks, parks, near all the shopping/dining of route 83, minutes to the train station, approximately 20minutes drive to both airports. ***No assessment fees, rarely available for sale in this subdivision***
Property Specifics
| Condos/Townhomes | |
| 2 | |
| — | |
| 1996 | |
| Full | |
| — | |
| No | |
| — |
| Du Page | |
| Falcon Villas | |
| — / Not Applicable | |
| None | |
| Lake Michigan | |
| Public Sewer | |
| 11121043 | |
| 0915312036 |
Nearby Schools
| NAME: | DISTRICT: | DISTANCE: | |
|---|---|---|---|
|
Grade School
Maercker Elementary School |
60 | — | |
|
Middle School
Westview Hills Middle School |
60 | Not in DB | |
|
High School
Hinsdale Central High School |
86 | Not in DB | |
Property History
| DATE: | EVENT: | PRICE: | SOURCE: |
|---|---|---|---|
| 4 Aug, 2021 | Sold | $450,500 | MRED MLS |
| 16 Jun, 2021 | Under contract | $450,000 | MRED MLS |
| 12 Jun, 2021 | Listed for sale | $450,000 | MRED MLS |






























Room Specifics
Total Bedrooms: 4
Bedrooms Above Ground: 4
Bedrooms Below Ground: 0
Dimensions: —
Floor Type: —
Dimensions: —
Floor Type: —
Dimensions: —
Floor Type: —
Full Bathrooms: 3
Bathroom Amenities: —
Bathroom in Basement: 0
Rooms: Foyer,Recreation Room
Basement Description: Partially Finished
Other Specifics
| 2 | |
| — | |
| — | |
| — | |
| — | |
| 5663 | |
| — | |
| Full | |
| Vaulted/Cathedral Ceilings, Skylight(s), First Floor Bedroom, Walk-In Closet(s) | |
| — | |
| Not in DB | |
| — | |
| — | |
| — | |
| — |
Tax History
| Year | Property Taxes |
|---|---|
| 2021 | $7,823 |
Contact Agent
Nearby Similar Homes
Nearby Sold Comparables
Contact Agent
Listing Provided By
Onix Realty, Inc.

