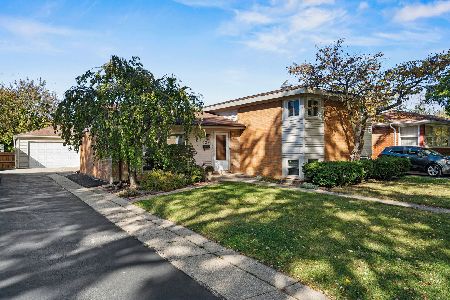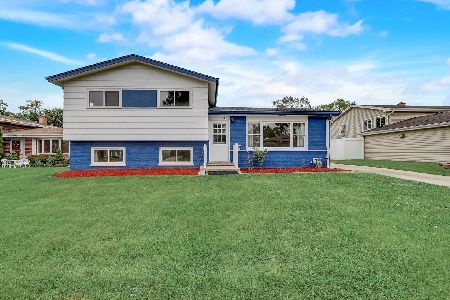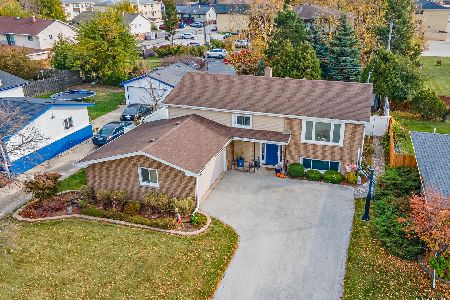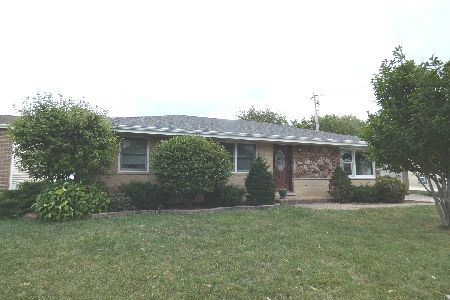1031 Center Street, Bensenville, Illinois 60106
$282,500
|
Sold
|
|
| Status: | Closed |
| Sqft: | 1,728 |
| Cost/Sqft: | $171 |
| Beds: | 3 |
| Baths: | 2 |
| Year Built: | 1965 |
| Property Taxes: | $3,051 |
| Days On Market: | 1744 |
| Lot Size: | 0,00 |
Description
This is an "ORIGINAL" owner home!!! Built solid and true with curb appeal, and set in the middle of a quiet dead-end street. ENJOY lower taxes while residing in the much sought after Elmhurst School Dist 205. The downstairs rec room is bright and open with a walk-out. The fully fenced yard has TWO patios to entertain or relax - admire the varying types of foliage/vegetation and a small cement pond is waiting for new aquatic life! Extra storage is provided from an attached shed behind the detached 2 car garage. Make this much loved home all yours.
Property Specifics
| Single Family | |
| — | |
| — | |
| 1965 | |
| Partial,Walkout | |
| — | |
| No | |
| 0 |
| Du Page | |
| — | |
| — / Not Applicable | |
| None | |
| Lake Michigan | |
| Public Sewer | |
| 11051348 | |
| 0326203007 |
Nearby Schools
| NAME: | DISTRICT: | DISTANCE: | |
|---|---|---|---|
|
Grade School
Fischer Elementary School |
205 | — | |
|
Middle School
Churchville Middle School |
205 | Not in DB | |
|
High School
York Community High School |
205 | Not in DB | |
Property History
| DATE: | EVENT: | PRICE: | SOURCE: |
|---|---|---|---|
| 28 May, 2021 | Sold | $282,500 | MRED MLS |
| 22 Apr, 2021 | Under contract | $294,900 | MRED MLS |
| 11 Apr, 2021 | Listed for sale | $294,900 | MRED MLS |
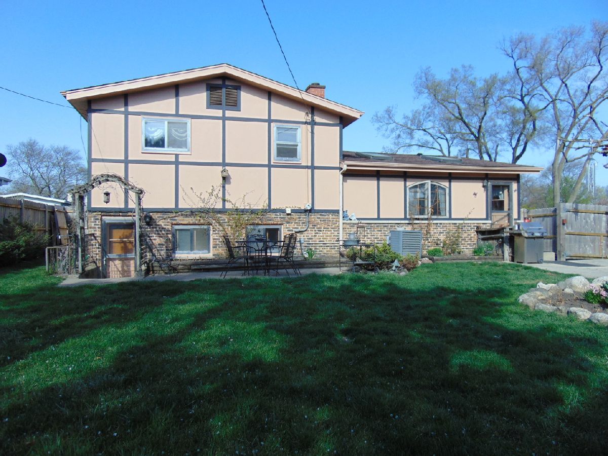
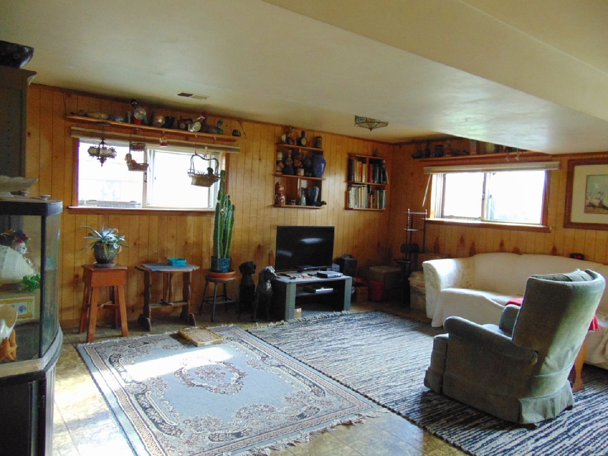
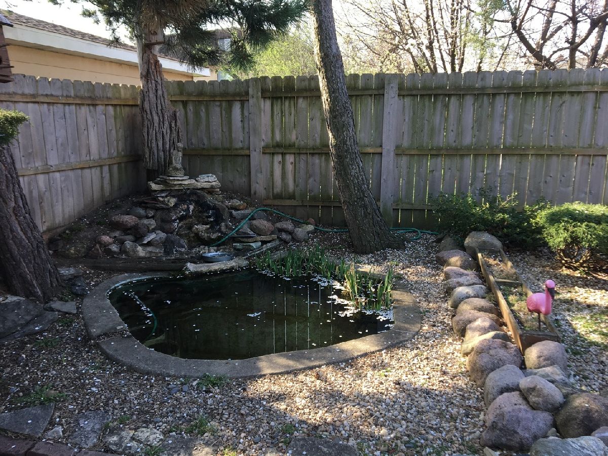
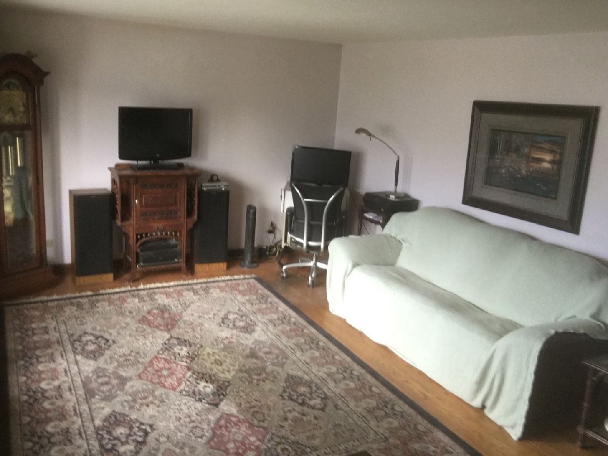
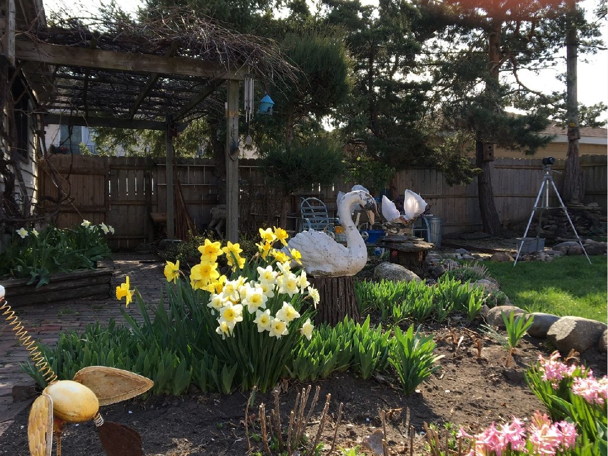
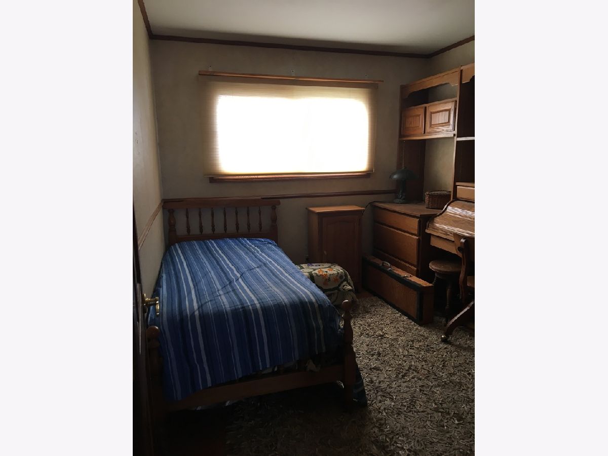
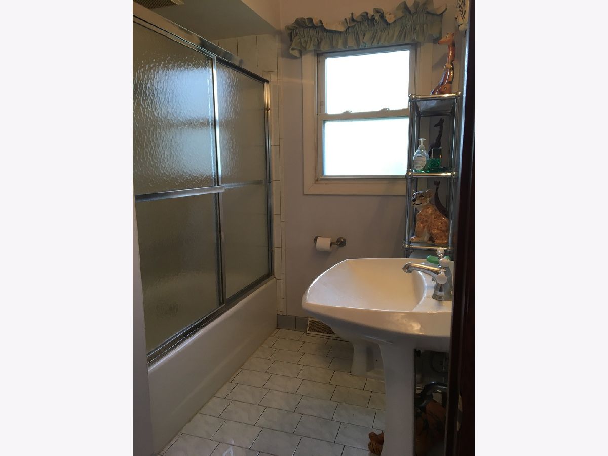
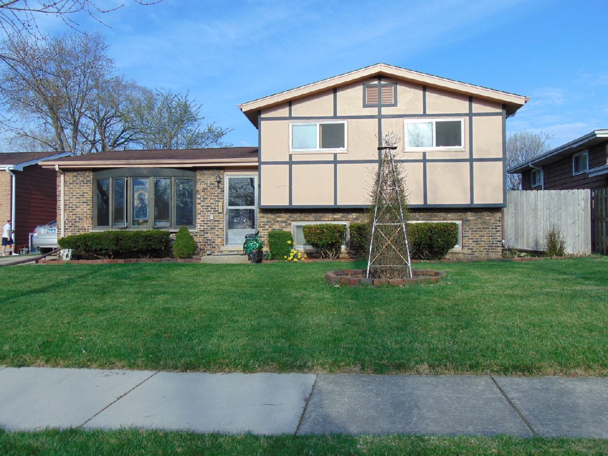
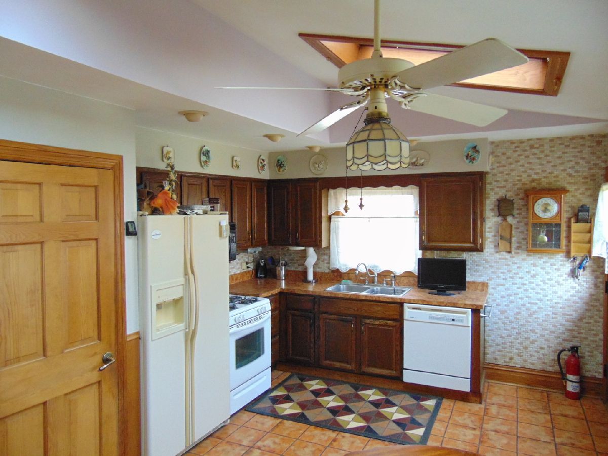
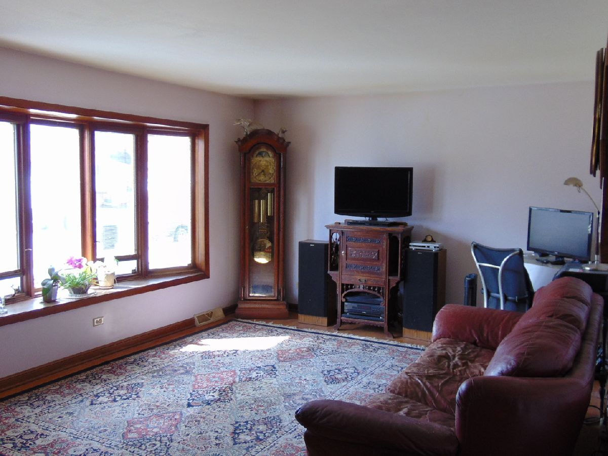
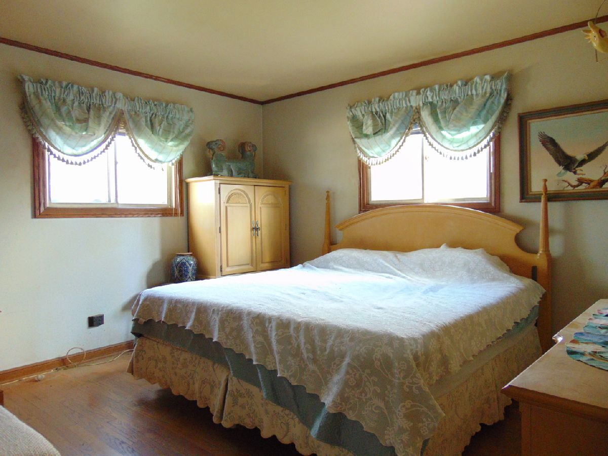
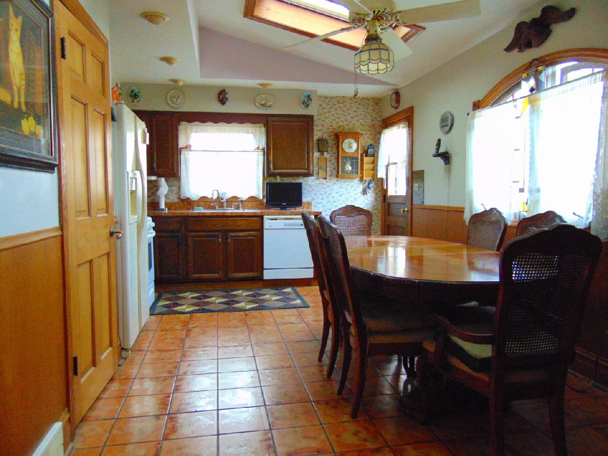
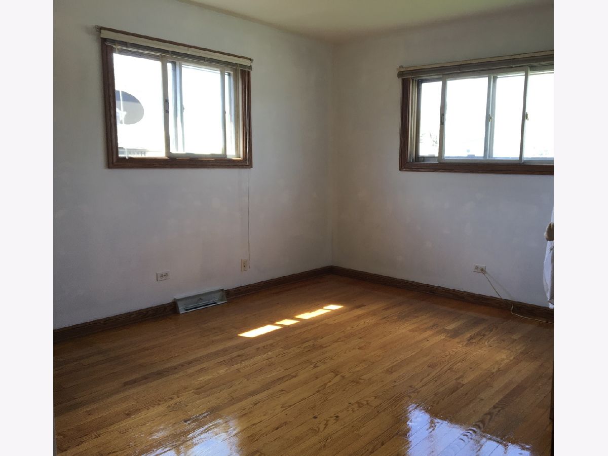
Room Specifics
Total Bedrooms: 3
Bedrooms Above Ground: 3
Bedrooms Below Ground: 0
Dimensions: —
Floor Type: Hardwood
Dimensions: —
Floor Type: Hardwood
Full Bathrooms: 2
Bathroom Amenities: —
Bathroom in Basement: 1
Rooms: No additional rooms
Basement Description: Finished
Other Specifics
| 2 | |
| — | |
| Concrete | |
| — | |
| — | |
| 7527 | |
| — | |
| Full | |
| Skylight(s) | |
| — | |
| Not in DB | |
| — | |
| — | |
| — | |
| — |
Tax History
| Year | Property Taxes |
|---|---|
| 2021 | $3,051 |
Contact Agent
Nearby Sold Comparables
Contact Agent
Listing Provided By
Ricke Realty LLC

