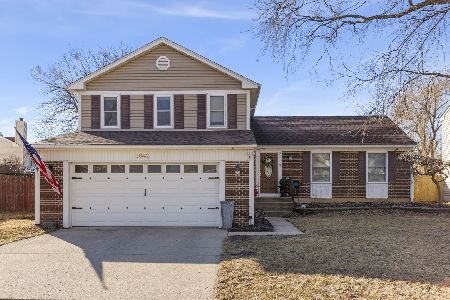1037 Churchill Drive, Bolingbrook, Illinois 60440
$400,000
|
Sold
|
|
| Status: | Closed |
| Sqft: | 2,276 |
| Cost/Sqft: | $149 |
| Beds: | 4 |
| Baths: | 3 |
| Year Built: | 1979 |
| Property Taxes: | $6,918 |
| Days On Market: | 1422 |
| Lot Size: | 0,21 |
Description
MULTIPLE OFFERS RECEIVED. HIGHEST AND BEST DUE BY 2PM MONDAY, APRIL 11th. In a word...STUNNING!! This completely updated cleverly designed 4 bedroom 2-story is in a class of its own. Upon entering you will be enchanted by the impressive 2-story foyer flanked by a spectacular custom designed hardwood staircase. The endless list of "news" includes updated hardwood flooring throughout the main level and newer laminate wood flooring on the second level (no carpeting)! Next you are greeted by the spacious living room and dining room area. Now enter the exquisite kitchen and be amazed by the attention to detail, featuring updated maple cabinets, custom stone backsplash, stainless steel appliances, granite countertops, closet pantry, and large eating area. The open concept extends to the charming family room surrounded by walls of windows. Upstairs enjoy the enormous master suite including a sitting area, brand new bathroom vanity area, fully updated master bath, and walk-in closet. 3 additional generously sized bedrooms, another full bath, and loads of closet space throughout completes the second level. Plus enjoy another third level of living space in the fully finished basement that is perfect for entertaining. But wait, there's more....a spectacular backyard paradise featuring a huge paver brick patio and oversized lot (one of the largest in the subdivision), complete with lush perennials, bird feeders, a vegetable garden area, and fully fenced in yard. The list of upgrades includes Master Bath Remodel (2022 and 2019), New Sump and Battery Back-up (2019), New Champion Windows and Patio Door (2009), New Paver Brick Patio (2012), New Tear Off Roof (2005), New Vinyl siding, Gutters, Soffits, and Fascia (2003), Kitchen Remodel (2008), New Samsung Refrigerator (2019), New Bryant Furnace and A/C (2008), New Hardwood Flooring (2007), and New Hot Water Heater (2010). Walk to fabulous Indian Boundary Park. Just minutes from the historic 80 acre Hidden Oaks Conservation Area including the Trout Farm. Shopping, dining, entertainment, including the Bolingbrook Promenade Mall just minutes away. Easy access to I-355, I-55, and all other major expressways. THIS ONE IS CERTAIN TO IMPRESS!!
Property Specifics
| Single Family | |
| — | |
| — | |
| 1979 | |
| — | |
| 2-STORY | |
| No | |
| 0.21 |
| Will | |
| Indian Oaks | |
| 0 / Not Applicable | |
| — | |
| — | |
| — | |
| 11369995 | |
| 1202082030190000 |
Nearby Schools
| NAME: | DISTRICT: | DISTANCE: | |
|---|---|---|---|
|
Grade School
Jamie Mcgee Elementary School |
365U | — | |
|
Middle School
Jane Addams Middle School |
365U | Not in DB | |
|
High School
Bolingbrook High School |
365U | Not in DB | |
Property History
| DATE: | EVENT: | PRICE: | SOURCE: |
|---|---|---|---|
| 6 May, 2022 | Sold | $400,000 | MRED MLS |
| 13 Apr, 2022 | Under contract | $339,900 | MRED MLS |
| 8 Apr, 2022 | Listed for sale | $339,900 | MRED MLS |
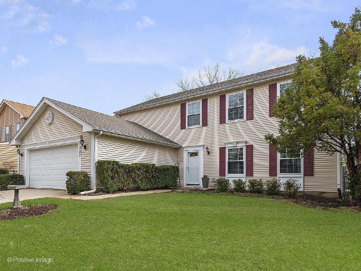
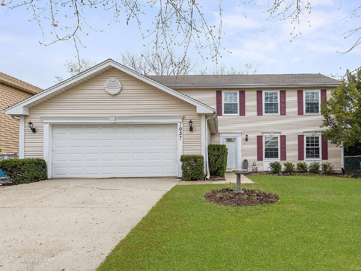
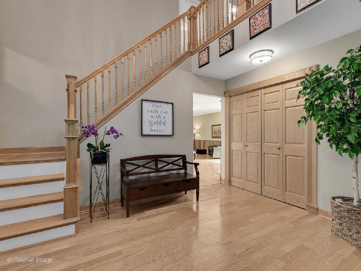
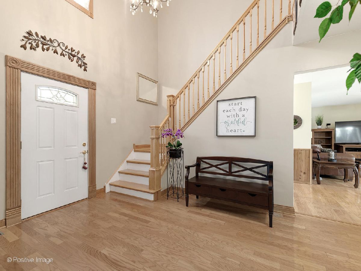
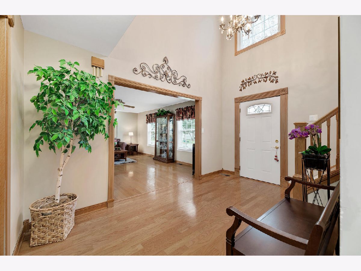
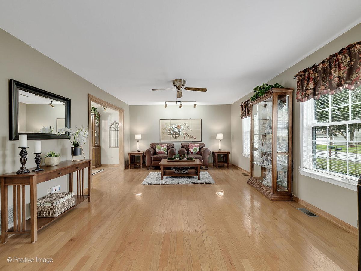
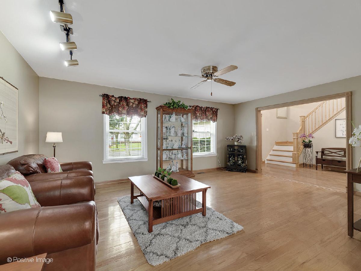
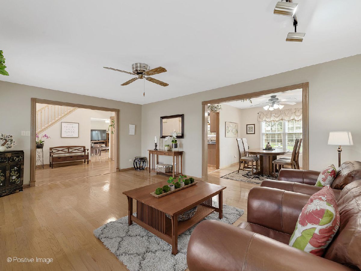
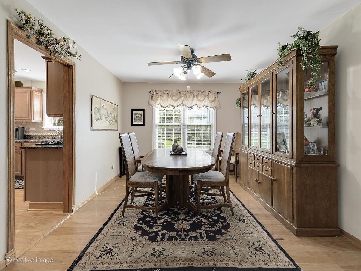
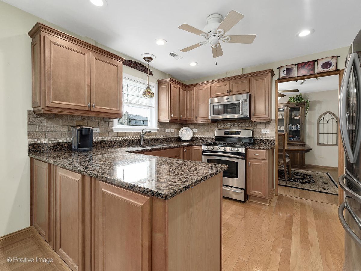
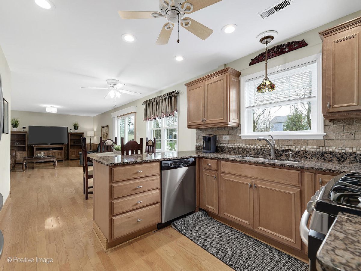
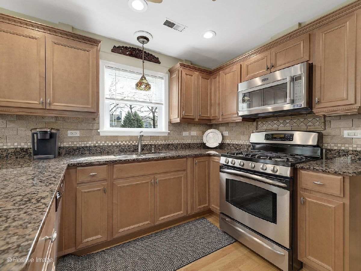
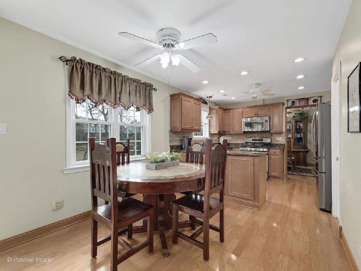
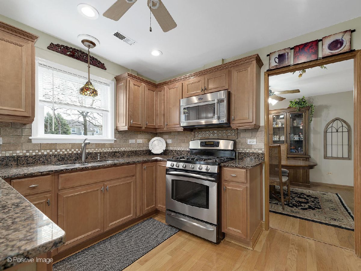
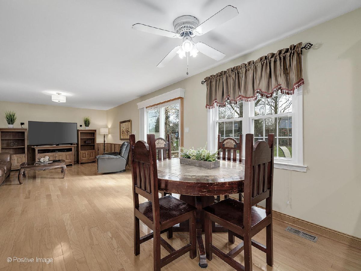
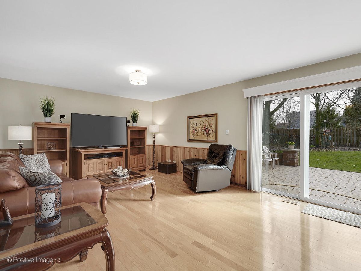
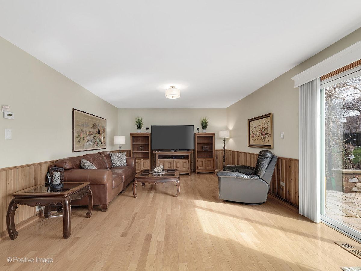
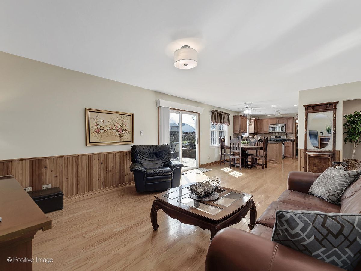
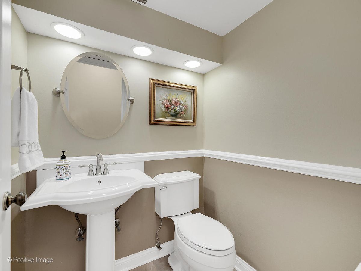
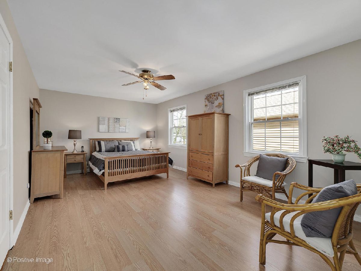
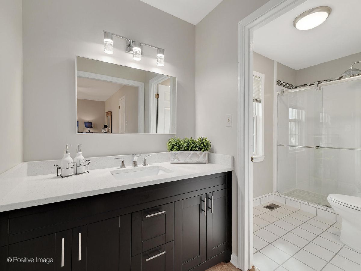
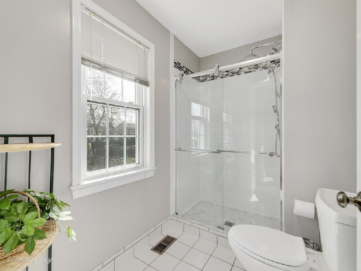
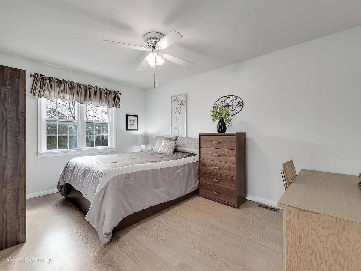
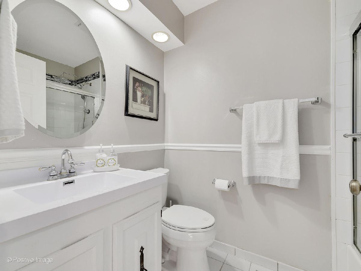
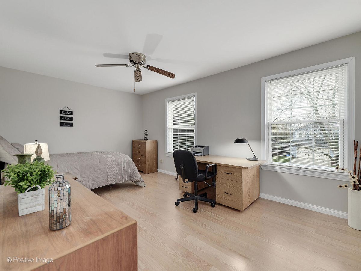
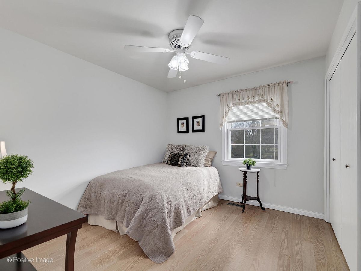
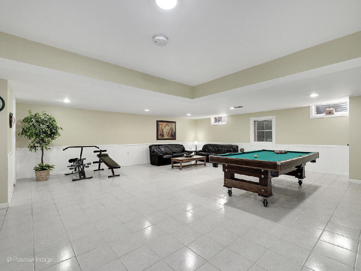
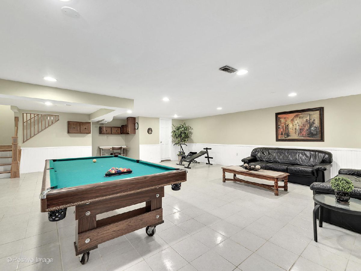
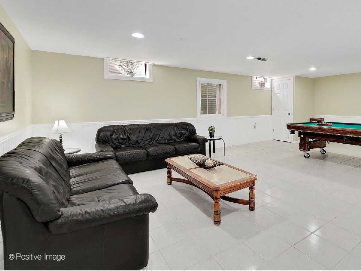
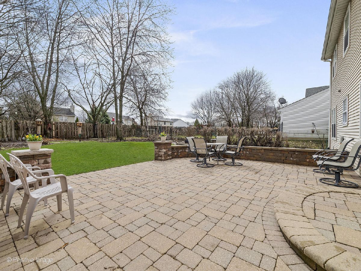
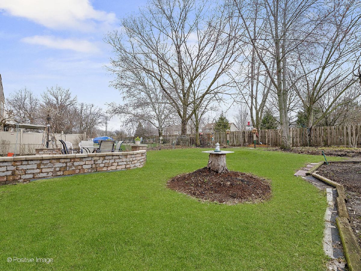
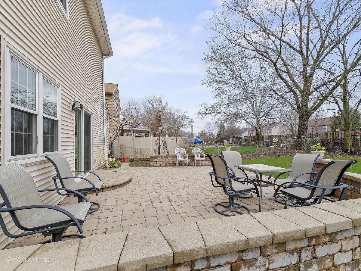
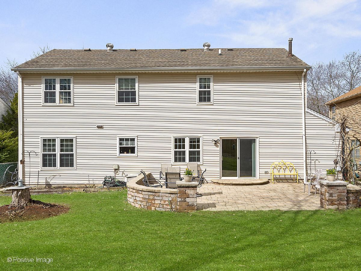
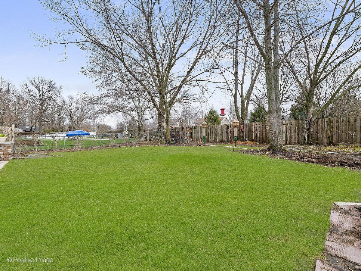
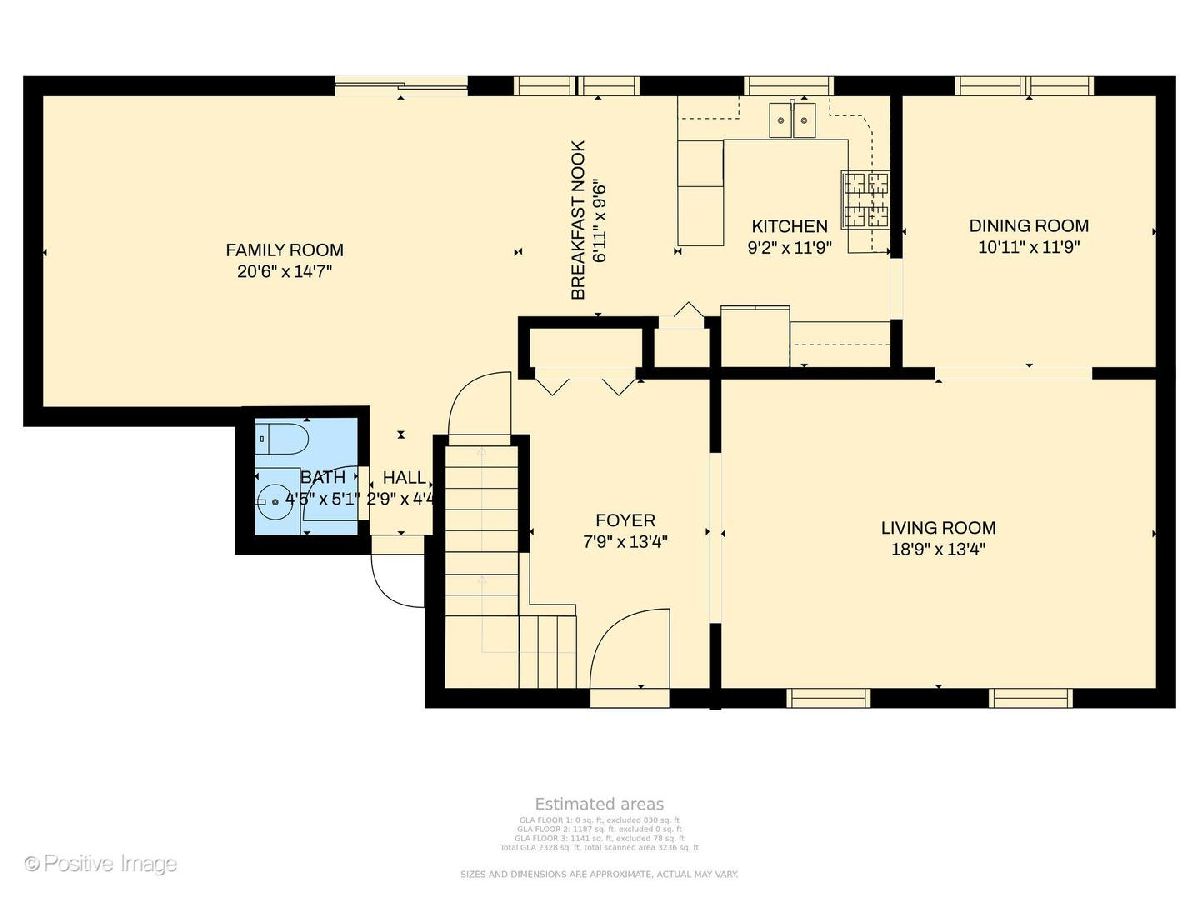
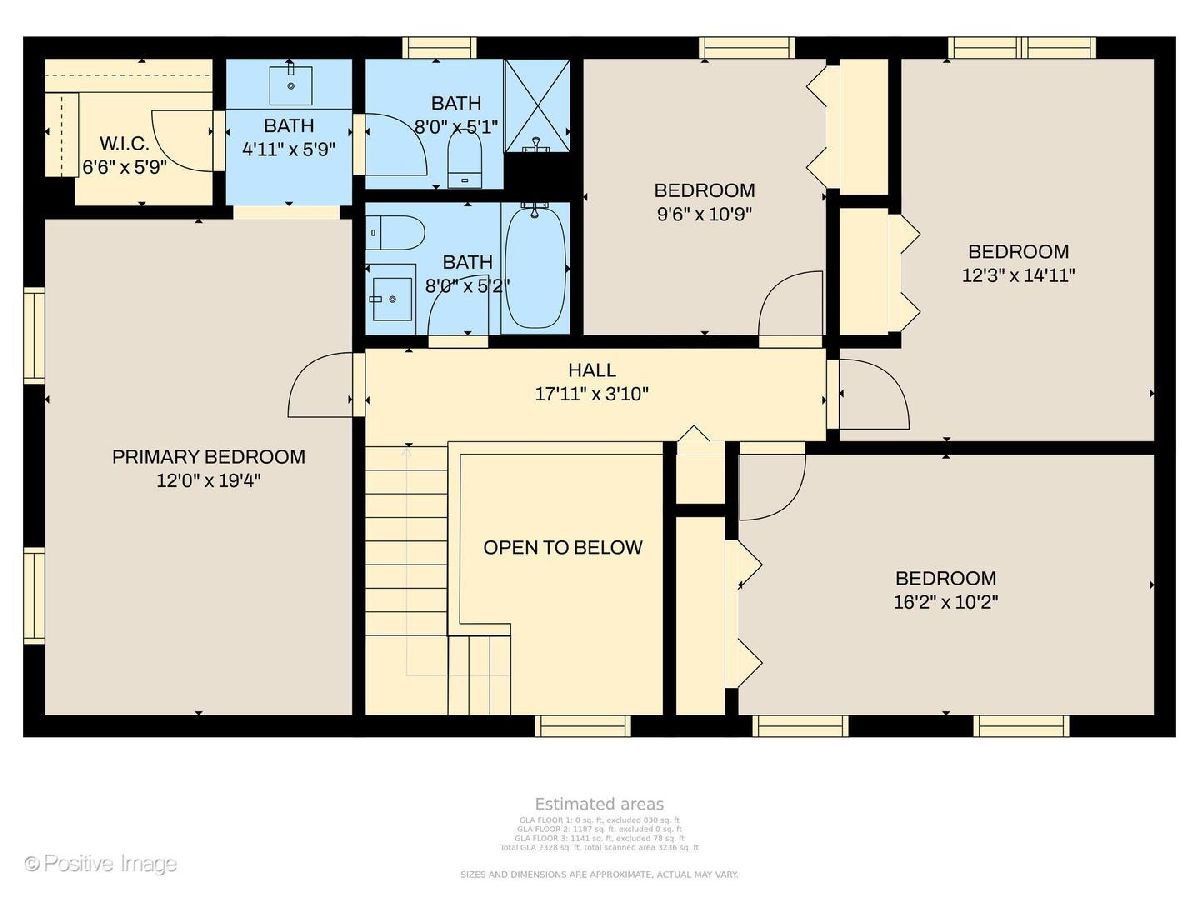
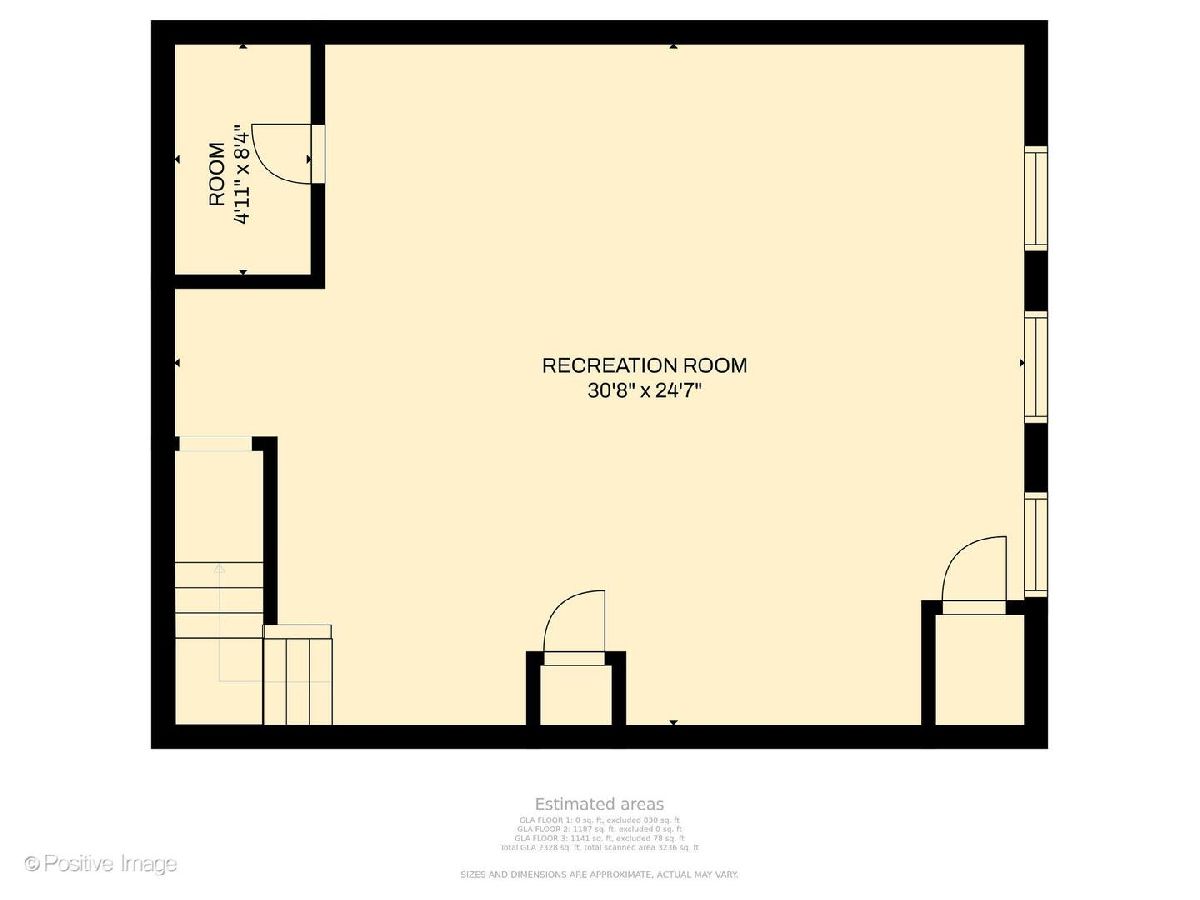
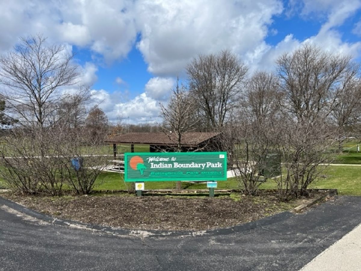
Room Specifics
Total Bedrooms: 4
Bedrooms Above Ground: 4
Bedrooms Below Ground: 0
Dimensions: —
Floor Type: —
Dimensions: —
Floor Type: —
Dimensions: —
Floor Type: —
Full Bathrooms: 3
Bathroom Amenities: Separate Shower
Bathroom in Basement: 0
Rooms: —
Basement Description: Finished
Other Specifics
| 2 | |
| — | |
| Concrete | |
| — | |
| — | |
| 65X125X65X132 | |
| — | |
| — | |
| — | |
| — | |
| Not in DB | |
| — | |
| — | |
| — | |
| — |
Tax History
| Year | Property Taxes |
|---|---|
| 2022 | $6,918 |
Contact Agent
Nearby Similar Homes
Nearby Sold Comparables
Contact Agent
Listing Provided By
Realty Executives Midwest

