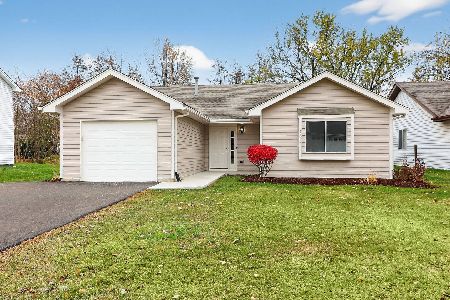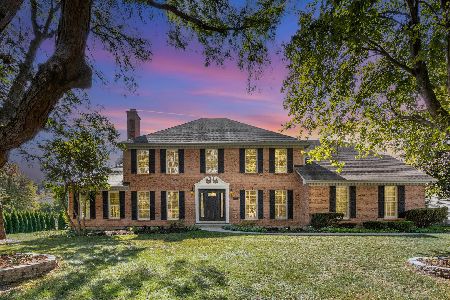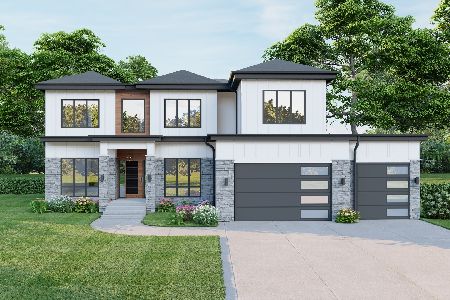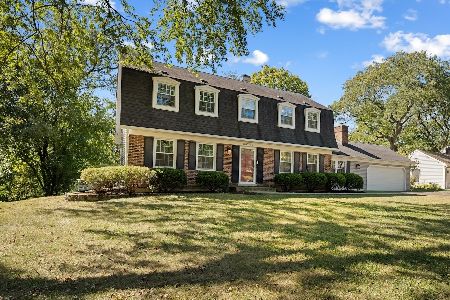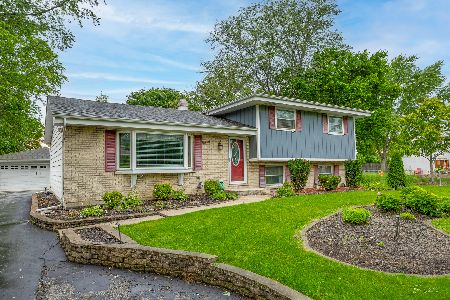1031 Frances Court, Naperville, Illinois 60563
$560,000
|
Sold
|
|
| Status: | Closed |
| Sqft: | 3,500 |
| Cost/Sqft: | $168 |
| Beds: | 5 |
| Baths: | 4 |
| Year Built: | 2001 |
| Property Taxes: | $13,355 |
| Days On Market: | 5156 |
| Lot Size: | 0,00 |
Description
METICULOUS NorthEast Naperville 203 Air Hart home features 5 bedrooms, 3.1 baths - with 3 full baths upstairs - partially finished English basement perfect for pure recreation! Open flowing 1st floor w/hardwood floors, 9' ceilings, gourmet Kitchen w/granite, maple cabs, Spacious Eating Area. FR w/stone fireplace, 1st floor office, formal LR & DR. Luxury Master, spacious Princess/In-Law bed w/full bath.
Property Specifics
| Single Family | |
| — | |
| — | |
| 2001 | |
| Full,English | |
| — | |
| No | |
| — |
| Du Page | |
| Pheasant Glen | |
| 110 / Quarterly | |
| None | |
| Lake Michigan | |
| Public Sewer | |
| 07956305 | |
| 0808409002 |
Nearby Schools
| NAME: | DISTRICT: | DISTANCE: | |
|---|---|---|---|
|
Grade School
Beebe Elementary School |
203 | — | |
|
Middle School
Jefferson Junior High School |
203 | Not in DB | |
|
High School
Naperville North High School |
203 | Not in DB | |
Property History
| DATE: | EVENT: | PRICE: | SOURCE: |
|---|---|---|---|
| 15 Mar, 2010 | Sold | $580,000 | MRED MLS |
| 19 Feb, 2010 | Under contract | $599,000 | MRED MLS |
| — | Last price change | $619,000 | MRED MLS |
| 22 Sep, 2009 | Listed for sale | $619,000 | MRED MLS |
| 24 Feb, 2012 | Sold | $560,000 | MRED MLS |
| 12 Jan, 2012 | Under contract | $589,500 | MRED MLS |
| 6 Dec, 2011 | Listed for sale | $589,500 | MRED MLS |
Room Specifics
Total Bedrooms: 5
Bedrooms Above Ground: 5
Bedrooms Below Ground: 0
Dimensions: —
Floor Type: Carpet
Dimensions: —
Floor Type: Carpet
Dimensions: —
Floor Type: Carpet
Dimensions: —
Floor Type: —
Full Bathrooms: 4
Bathroom Amenities: Whirlpool,Separate Shower,Double Sink
Bathroom in Basement: 0
Rooms: Bedroom 5,Breakfast Room,Mud Room,Office
Basement Description: Partially Finished,Other
Other Specifics
| 2 | |
| Concrete Perimeter | |
| Asphalt | |
| Deck, Storms/Screens | |
| — | |
| 70 X 144 | |
| Unfinished | |
| Full | |
| Vaulted/Cathedral Ceilings, Hardwood Floors, In-Law Arrangement, Second Floor Laundry | |
| Double Oven, Microwave, Dishwasher, Refrigerator, Washer, Dryer, Disposal | |
| Not in DB | |
| Sidewalks, Street Lights, Street Paved | |
| — | |
| — | |
| Wood Burning, Gas Log |
Tax History
| Year | Property Taxes |
|---|---|
| 2010 | $12,811 |
| 2012 | $13,355 |
Contact Agent
Nearby Similar Homes
Nearby Sold Comparables
Contact Agent
Listing Provided By
RE/MAX Action

