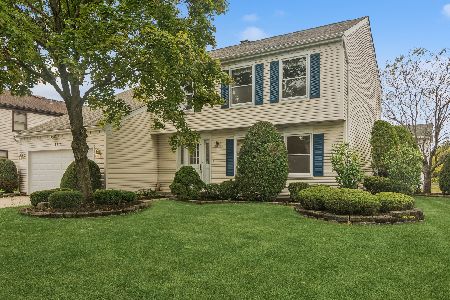1031 Gloria Drive, Elk Grove Village, Illinois 60007
$331,800
|
Sold
|
|
| Status: | Closed |
| Sqft: | 3,140 |
| Cost/Sqft: | $131 |
| Beds: | 4 |
| Baths: | 4 |
| Year Built: | 1986 |
| Property Taxes: | $12,301 |
| Days On Market: | 3592 |
| Lot Size: | 0,00 |
Description
SINGLE FAMILY HOME, 2 STORY, SPACIOUS, PRIVATE YARD AND SO MUCH MORE! SOLD "AS-IS" CONDITION. NO SURVEYS/DISCLOSURES. PROOF OF FUNDS MUST ACCOMPANY ALL OFFERS. ADDENDUM REQUIRED AFTER ACCEPTANCE. EM MUST BE CERT FUNDS. ROOM,LOT SIZE/DETAILS NOT GUARANTEED.
Property Specifics
| Single Family | |
| — | |
| — | |
| 1986 | |
| Full | |
| — | |
| No | |
| — |
| Cook | |
| — | |
| 0 / Not Applicable | |
| None | |
| Public | |
| Public Sewer | |
| 09173897 | |
| 07363080430000 |
Property History
| DATE: | EVENT: | PRICE: | SOURCE: |
|---|---|---|---|
| 30 Aug, 2016 | Sold | $331,800 | MRED MLS |
| 15 Aug, 2016 | Under contract | $410,000 | MRED MLS |
| — | Last price change | $410,000 | MRED MLS |
| 23 Mar, 2016 | Listed for sale | $475,000 | MRED MLS |
Room Specifics
Total Bedrooms: 4
Bedrooms Above Ground: 4
Bedrooms Below Ground: 0
Dimensions: —
Floor Type: —
Dimensions: —
Floor Type: —
Dimensions: —
Floor Type: —
Full Bathrooms: 4
Bathroom Amenities: —
Bathroom in Basement: 0
Rooms: No additional rooms
Basement Description: Unfinished
Other Specifics
| 2 | |
| — | |
| — | |
| — | |
| — | |
| 9870 | |
| — | |
| None | |
| — | |
| — | |
| Not in DB | |
| — | |
| — | |
| — | |
| — |
Tax History
| Year | Property Taxes |
|---|---|
| 2016 | $12,301 |
Contact Agent
Nearby Similar Homes
Nearby Sold Comparables
Contact Agent
Listing Provided By
Rising Realty, LLC




