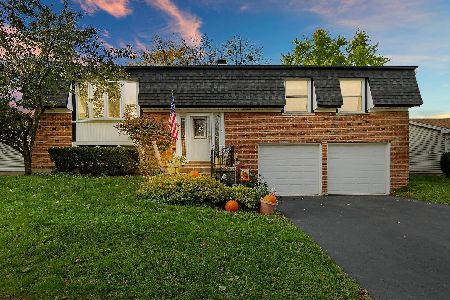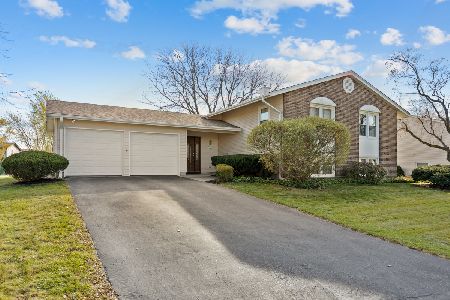1404 Haar Lane, Elk Grove Village, Illinois 60007
$365,000
|
Sold
|
|
| Status: | Closed |
| Sqft: | 2,170 |
| Cost/Sqft: | $172 |
| Beds: | 4 |
| Baths: | 3 |
| Year Built: | 1986 |
| Property Taxes: | $9,229 |
| Days On Market: | 4504 |
| Lot Size: | 0,24 |
Description
Fantastic cul-de-sac location, 2,800 sq ft of living space to enjoy. Hardwood floors thru-out home. Kitchen with granite counters, GE SS appliances, vaulted ceilings in living & dining room, gas fire place & surround sound in family room, TWO basements, finished rec room with wet bar, sprinkler system, hot tub, professionally landscaped, nice deck for entertaining outdoors. Close to express way, Schaumburg schools
Property Specifics
| Single Family | |
| — | |
| Contemporary | |
| 1986 | |
| Full | |
| — | |
| No | |
| 0.24 |
| Cook | |
| Shenandoah | |
| 0 / Not Applicable | |
| None | |
| Lake Michigan | |
| Public Sewer | |
| 08451925 | |
| 07363080380000 |
Nearby Schools
| NAME: | DISTRICT: | DISTANCE: | |
|---|---|---|---|
|
Grade School
Adlai Stevenson Elementary Schoo |
54 | — | |
|
Middle School
Margaret Mead Junior High School |
54 | Not in DB | |
|
High School
J B Conant High School |
211 | Not in DB | |
Property History
| DATE: | EVENT: | PRICE: | SOURCE: |
|---|---|---|---|
| 14 Apr, 2014 | Sold | $365,000 | MRED MLS |
| 19 Mar, 2014 | Under contract | $372,900 | MRED MLS |
| — | Last price change | $379,000 | MRED MLS |
| 23 Sep, 2013 | Listed for sale | $389,900 | MRED MLS |
Room Specifics
Total Bedrooms: 4
Bedrooms Above Ground: 4
Bedrooms Below Ground: 0
Dimensions: —
Floor Type: Hardwood
Dimensions: —
Floor Type: Hardwood
Dimensions: —
Floor Type: Hardwood
Full Bathrooms: 3
Bathroom Amenities: Double Sink
Bathroom in Basement: 0
Rooms: Eating Area,Recreation Room
Basement Description: Finished,Sub-Basement
Other Specifics
| 2 | |
| Concrete Perimeter | |
| Concrete | |
| Deck, Hot Tub, Storms/Screens | |
| Cul-De-Sac,Irregular Lot | |
| 28X22X162X152X106 | |
| Unfinished | |
| Full | |
| Vaulted/Cathedral Ceilings, Skylight(s), Bar-Wet, Hardwood Floors | |
| Range, Microwave, Dishwasher, Refrigerator, Bar Fridge, Washer, Dryer, Disposal | |
| Not in DB | |
| Sidewalks, Street Lights, Street Paved | |
| — | |
| — | |
| Gas Starter |
Tax History
| Year | Property Taxes |
|---|---|
| 2014 | $9,229 |
Contact Agent
Nearby Similar Homes
Nearby Sold Comparables
Contact Agent
Listing Provided By
Coldwell Banker Residential Brokerage





