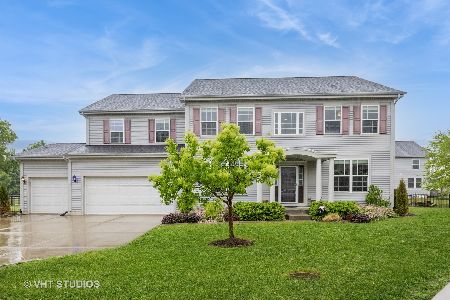1031 Grayhawk Drive, Algonquin, Illinois 60102
$327,500
|
Sold
|
|
| Status: | Closed |
| Sqft: | 3,582 |
| Cost/Sqft: | $94 |
| Beds: | 4 |
| Baths: | 4 |
| Year Built: | 2003 |
| Property Taxes: | $9,635 |
| Days On Market: | 4945 |
| Lot Size: | 0,00 |
Description
MOVE IN READY! This home offers white doors and trim, HW floors in most rooms of the home, 2 story turret in the family room, island in the kitchen, walk-in pantry, tile backsplash, SS appliances, sunroom off the kitchen, dual staircase, Jack and Jill bath, full finished basement with extra bedroom and bath, huge fenced yard with stamped concrete patio and a deck. Awesome curb appeal with front porch.
Property Specifics
| Single Family | |
| — | |
| — | |
| 2003 | |
| Full | |
| PLANTATION | |
| No | |
| — |
| Mc Henry | |
| Coves | |
| 175 / Annual | |
| Other | |
| Public | |
| Public Sewer | |
| 08079286 | |
| 1836405003 |
Nearby Schools
| NAME: | DISTRICT: | DISTANCE: | |
|---|---|---|---|
|
Grade School
Mackeben Elementary School |
158 | — | |
|
Middle School
Heineman Middle School |
158 | Not in DB | |
|
High School
Huntley High School |
158 | Not in DB | |
Property History
| DATE: | EVENT: | PRICE: | SOURCE: |
|---|---|---|---|
| 12 Nov, 2010 | Sold | $354,500 | MRED MLS |
| 8 Oct, 2010 | Under contract | $380,000 | MRED MLS |
| — | Last price change | $399,000 | MRED MLS |
| 28 Jul, 2010 | Listed for sale | $425,000 | MRED MLS |
| 7 Sep, 2012 | Sold | $327,500 | MRED MLS |
| 13 Jul, 2012 | Under contract | $338,000 | MRED MLS |
| — | Last price change | $349,000 | MRED MLS |
| 30 May, 2012 | Listed for sale | $349,000 | MRED MLS |
Room Specifics
Total Bedrooms: 5
Bedrooms Above Ground: 4
Bedrooms Below Ground: 1
Dimensions: —
Floor Type: Hardwood
Dimensions: —
Floor Type: Carpet
Dimensions: —
Floor Type: Hardwood
Dimensions: —
Floor Type: —
Full Bathrooms: 4
Bathroom Amenities: Whirlpool,Separate Shower,Double Sink
Bathroom in Basement: 1
Rooms: Bedroom 5,Eating Area,Exercise Room,Recreation Room,Sun Room
Basement Description: Finished
Other Specifics
| 2 | |
| Concrete Perimeter | |
| Asphalt | |
| Deck, Patio, Porch, Stamped Concrete Patio, Storms/Screens | |
| Fenced Yard | |
| 206X39X207X110 | |
| Unfinished | |
| Full | |
| Vaulted/Cathedral Ceilings, Hardwood Floors, First Floor Laundry | |
| Range, Microwave, Dishwasher, Washer, Dryer, Disposal | |
| Not in DB | |
| Sidewalks, Street Lights, Street Paved | |
| — | |
| — | |
| Attached Fireplace Doors/Screen, Gas Log, Gas Starter |
Tax History
| Year | Property Taxes |
|---|---|
| 2010 | $10,789 |
| 2012 | $9,635 |
Contact Agent
Nearby Similar Homes
Nearby Sold Comparables
Contact Agent
Listing Provided By
Berkshire Hathaway HomeServices Starck Real Estate






