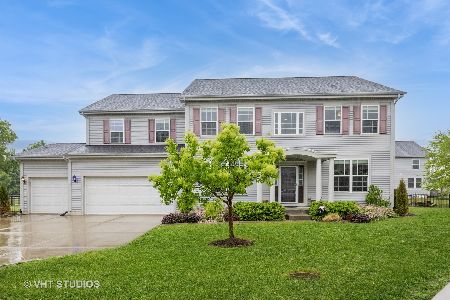1041 Grayhawk Drive, Algonquin, Illinois 60102
$240,100
|
Sold
|
|
| Status: | Closed |
| Sqft: | 2,640 |
| Cost/Sqft: | $91 |
| Beds: | 4 |
| Baths: | 3 |
| Year Built: | 2003 |
| Property Taxes: | $9,353 |
| Days On Market: | 4495 |
| Lot Size: | 0,38 |
Description
Beautiful four bedroom home in Algonquin with two and a half baths. Nice sized home with over 2,600 square feet of living space. Open floor plan consists of a living room, dining room and kitchen as the main living space. The kitchen has a center island and built in desk. There is a three car attached garage. Nice lot with budding landscaping. Sold As-Is. No seller disclosures. Equal Housing Opportunity.
Property Specifics
| Single Family | |
| — | |
| — | |
| 2003 | |
| Full | |
| — | |
| No | |
| 0.38 |
| Mc Henry | |
| — | |
| 175 / Annual | |
| Other | |
| Public | |
| Public Sewer | |
| 08428320 | |
| 1836405004 |
Property History
| DATE: | EVENT: | PRICE: | SOURCE: |
|---|---|---|---|
| 25 Oct, 2013 | Sold | $240,100 | MRED MLS |
| 11 Sep, 2013 | Under contract | $240,000 | MRED MLS |
| 23 Aug, 2013 | Listed for sale | $240,000 | MRED MLS |
Room Specifics
Total Bedrooms: 4
Bedrooms Above Ground: 4
Bedrooms Below Ground: 0
Dimensions: —
Floor Type: —
Dimensions: —
Floor Type: —
Dimensions: —
Floor Type: —
Full Bathrooms: 3
Bathroom Amenities: —
Bathroom in Basement: 0
Rooms: No additional rooms
Basement Description: Finished
Other Specifics
| 3 | |
| — | |
| — | |
| — | |
| — | |
| 94X207X76X191 | |
| — | |
| Full | |
| — | |
| — | |
| Not in DB | |
| — | |
| — | |
| — | |
| — |
Tax History
| Year | Property Taxes |
|---|---|
| 2013 | $9,353 |
Contact Agent
Nearby Similar Homes
Nearby Sold Comparables
Contact Agent
Listing Provided By
Tanis Group Realty






