1051 Grayhawk Drive, Algonquin, Illinois 60102
$540,000
|
Sold
|
|
| Status: | Closed |
| Sqft: | 3,451 |
| Cost/Sqft: | $159 |
| Beds: | 4 |
| Baths: | 4 |
| Year Built: | 2002 |
| Property Taxes: | $11,673 |
| Days On Market: | 705 |
| Lot Size: | 0,40 |
Description
Stately Custom Built 4 Bedroom 3.5 Bathroom Home! 3,451' of Spacious Living with an Ideal Layout for Relaxed Living & Entertaining! A Grand Pillared Entrance Welcomes You to a Dramatic 2 Story Foyer & Beautiful Front Staircase! 1st Floor Boasts 9' Ceilings & Hardwood Floors in many rooms! The Living Room could also be a 1st Floor Office! The Dining Room is Perfect For Special Occasions! A Cheerful Sunroom located off the Kitchen is a Wonderful Retreat! Gather in the Open Kitchen Featuring Upgraded Wood Cabinetry & Solid Surface Countertops, SS Appliances, Breakfast Island, Eating Area, Abundant Cabinetry & Walk In Pantry! Easy Kitchen Access to the Deck. You Will Love the Dramatic 2 Story Family Room with Gas Log Masonry Fireplace! A 2nd Staircase also offers additional convenient access within your home! The Second Level is also Cheerfully Sunny & Bright! A Large Master Suite with a Vaulted Ceiling & 2 Walk In Closets! The Luxury Master Bathroom has Dual Sinks, Jetted Soaker Tub & Separate Shower! 2nd Bedroom Features a Private Full Bathroom! 3rd & 4th Bedrooms share a Jack & Jill Full Bathroom! 1st Floor Laundry/Mudroom with Sink & Upgraded Wood Cabinetry! This Quality Built Custom Home has Many Extra Upgrades Including Solid Interior Wood Doors & Insulated Interior Walls For a Quiet Home Throughout! A Full Unfinished Basement with a 9' Deep Pour, Bathroom Plumbing is Roughed In, this is Your Opportunity to Custom Design Additional Living & Recreation Space! New H/W Tank 2023. Roof 2014. Oversized 2.5 Car Garage with Plenty of Room For Extra Storage! Estate Size 1/3 Acre+ Yard Allows for Privacy & Summer Entertaining! A Lawn Irrigation System for a great looking lawn! Wonderful Shopping & Dining Nearby! Welcome Home!
Property Specifics
| Single Family | |
| — | |
| — | |
| 2002 | |
| — | |
| PLANTATION | |
| No | |
| 0.4 |
| — | |
| The Cove | |
| 299 / Annual | |
| — | |
| — | |
| — | |
| 11981150 | |
| 1836452001 |
Nearby Schools
| NAME: | DISTRICT: | DISTANCE: | |
|---|---|---|---|
|
Grade School
Mackeben Elementary School |
158 | — | |
|
Middle School
Heineman Middle School |
158 | Not in DB | |
|
High School
Huntley High School |
158 | Not in DB | |
Property History
| DATE: | EVENT: | PRICE: | SOURCE: |
|---|---|---|---|
| 29 Apr, 2024 | Sold | $540,000 | MRED MLS |
| 3 Mar, 2024 | Under contract | $550,000 | MRED MLS |
| 22 Feb, 2024 | Listed for sale | $550,000 | MRED MLS |






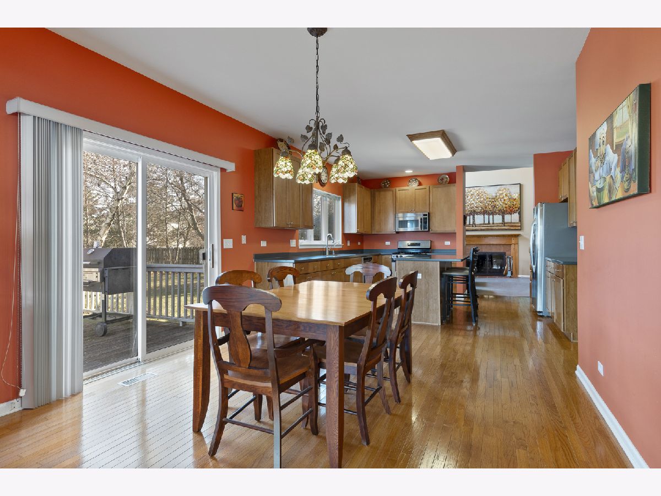

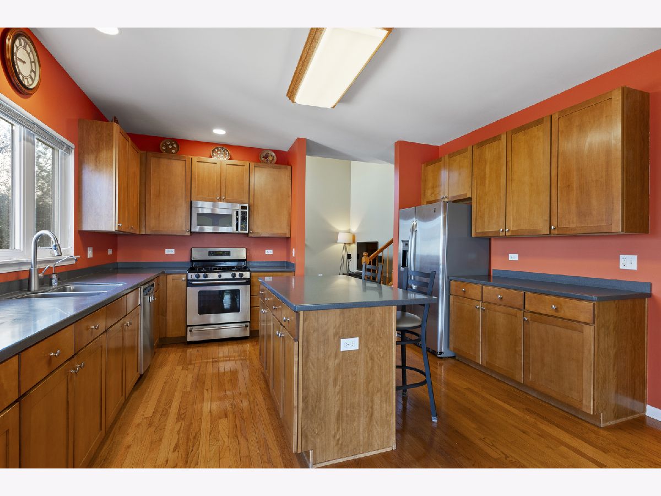




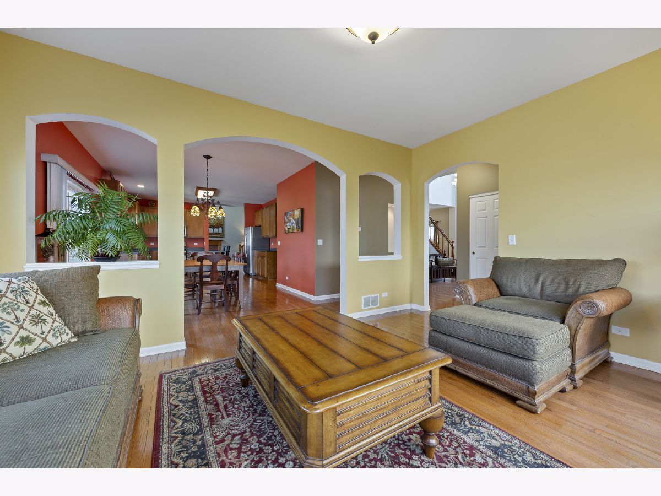



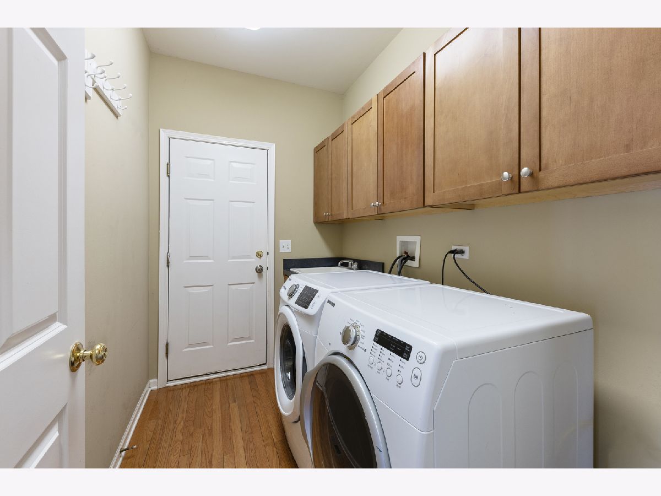
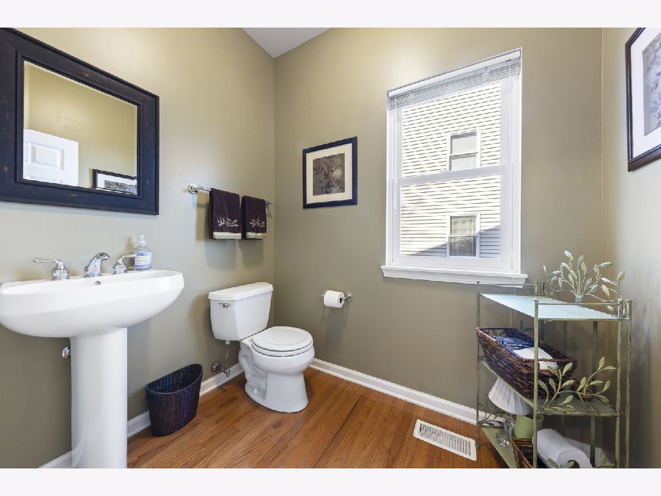
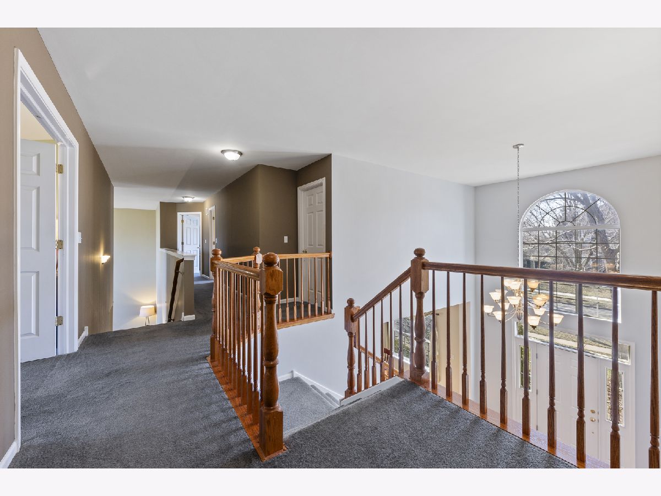

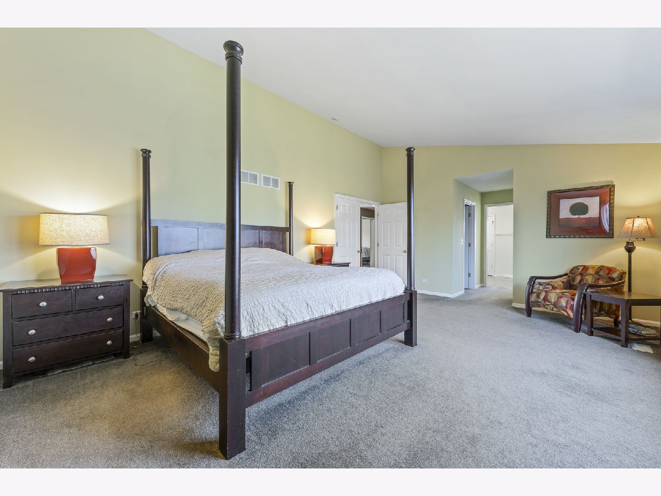

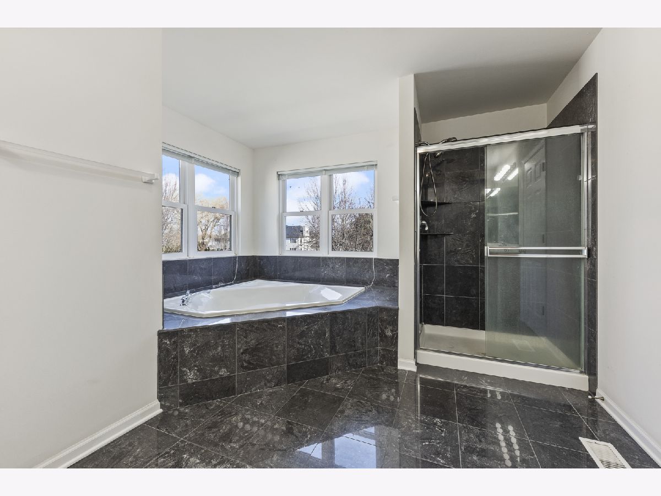
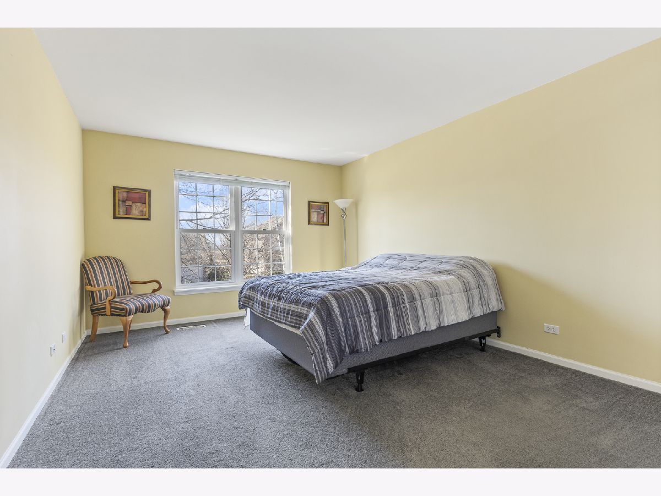

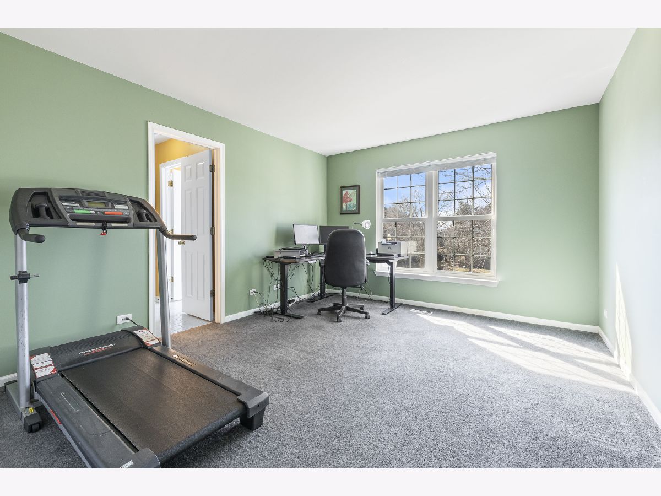

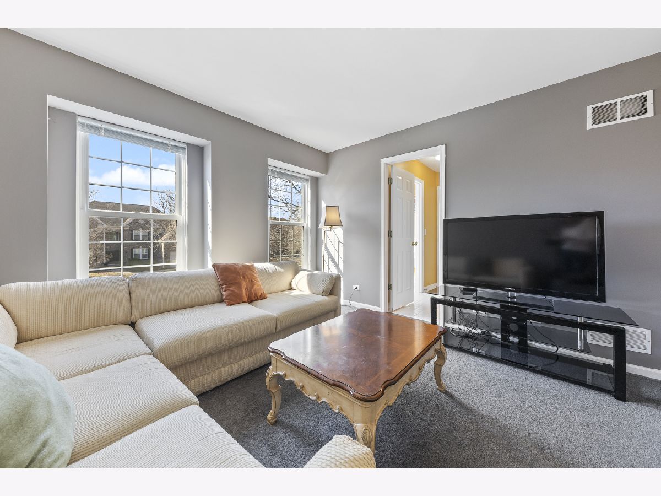


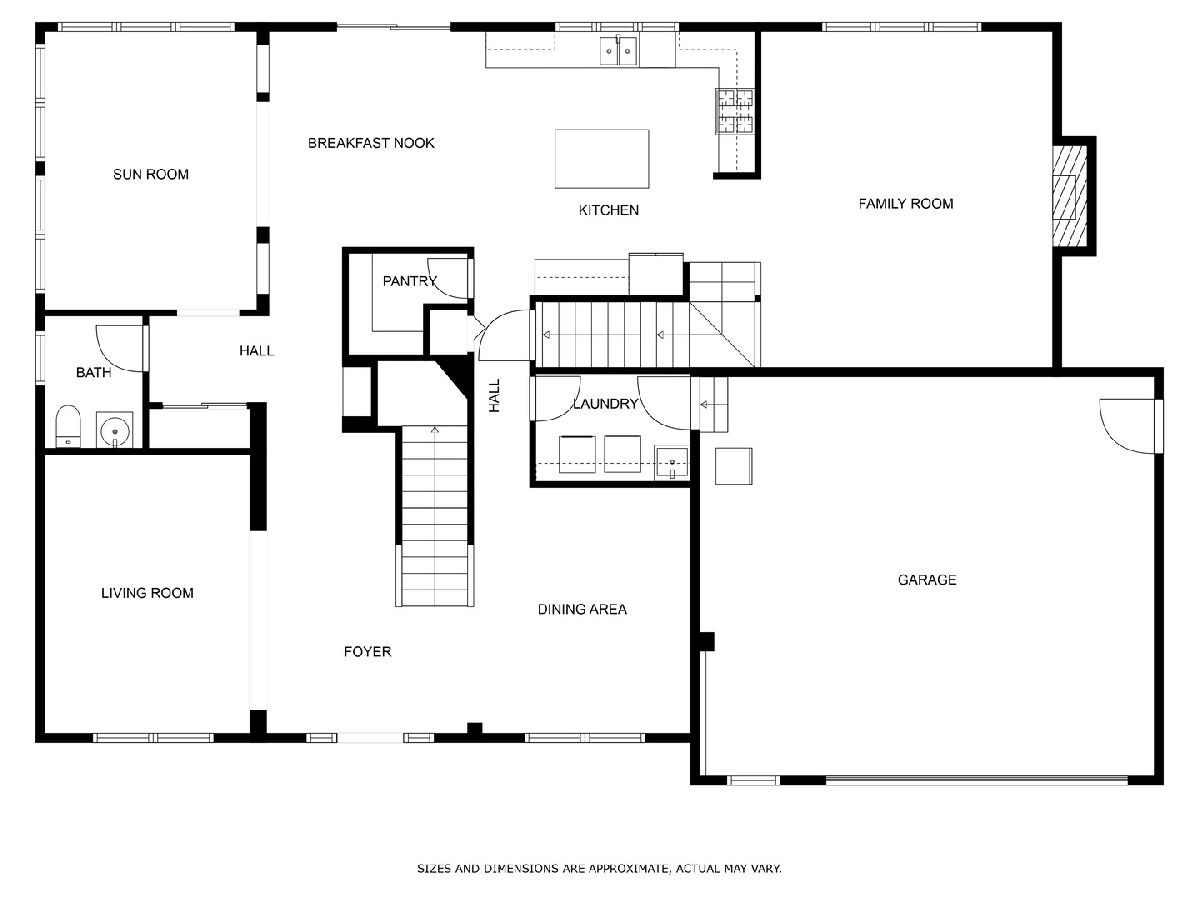
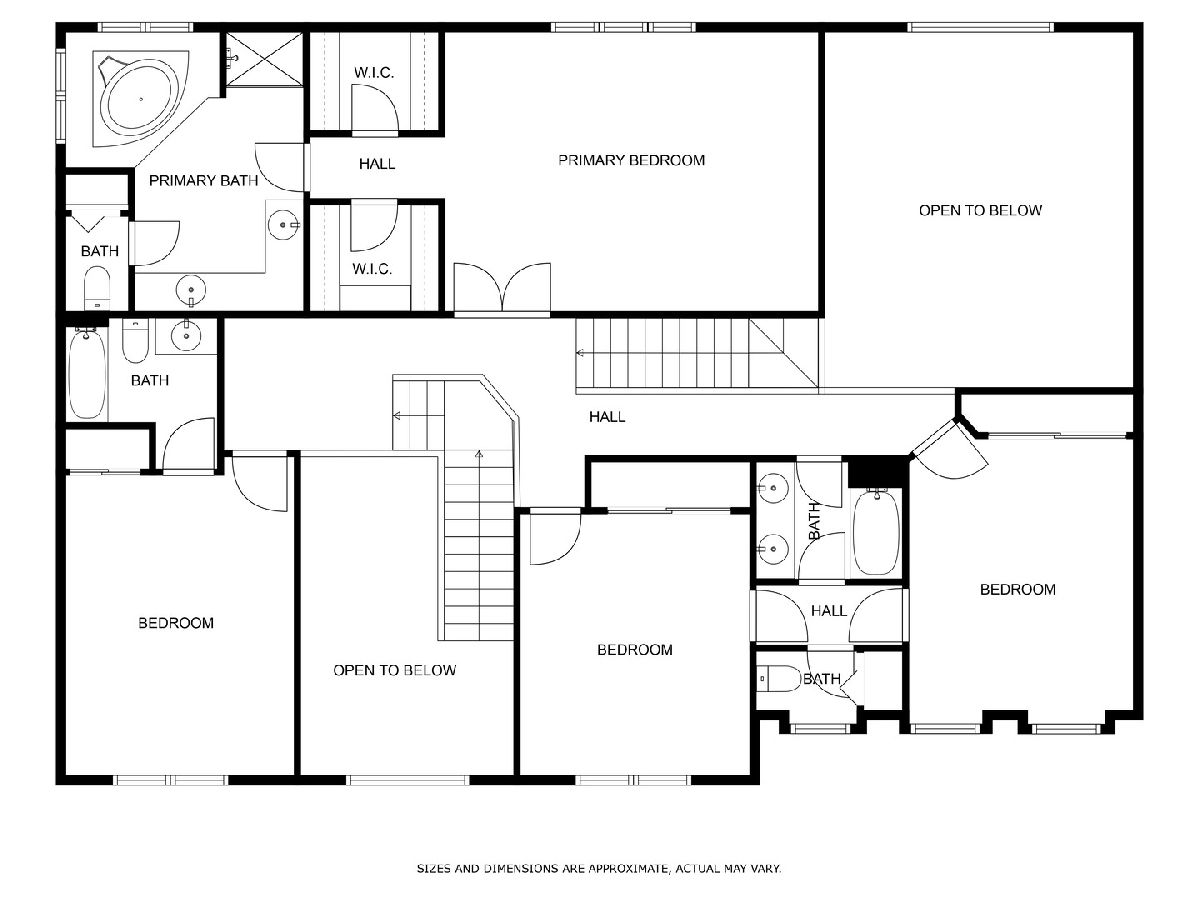



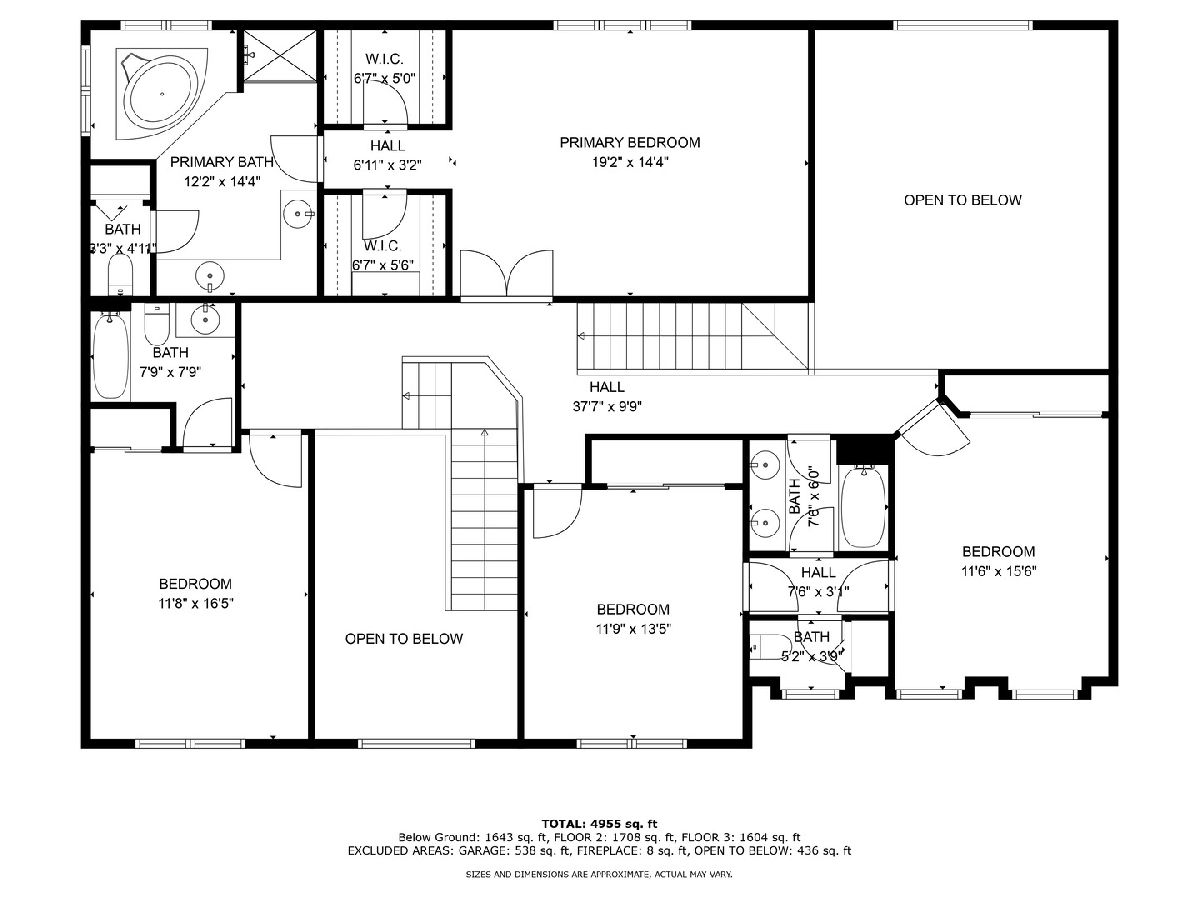
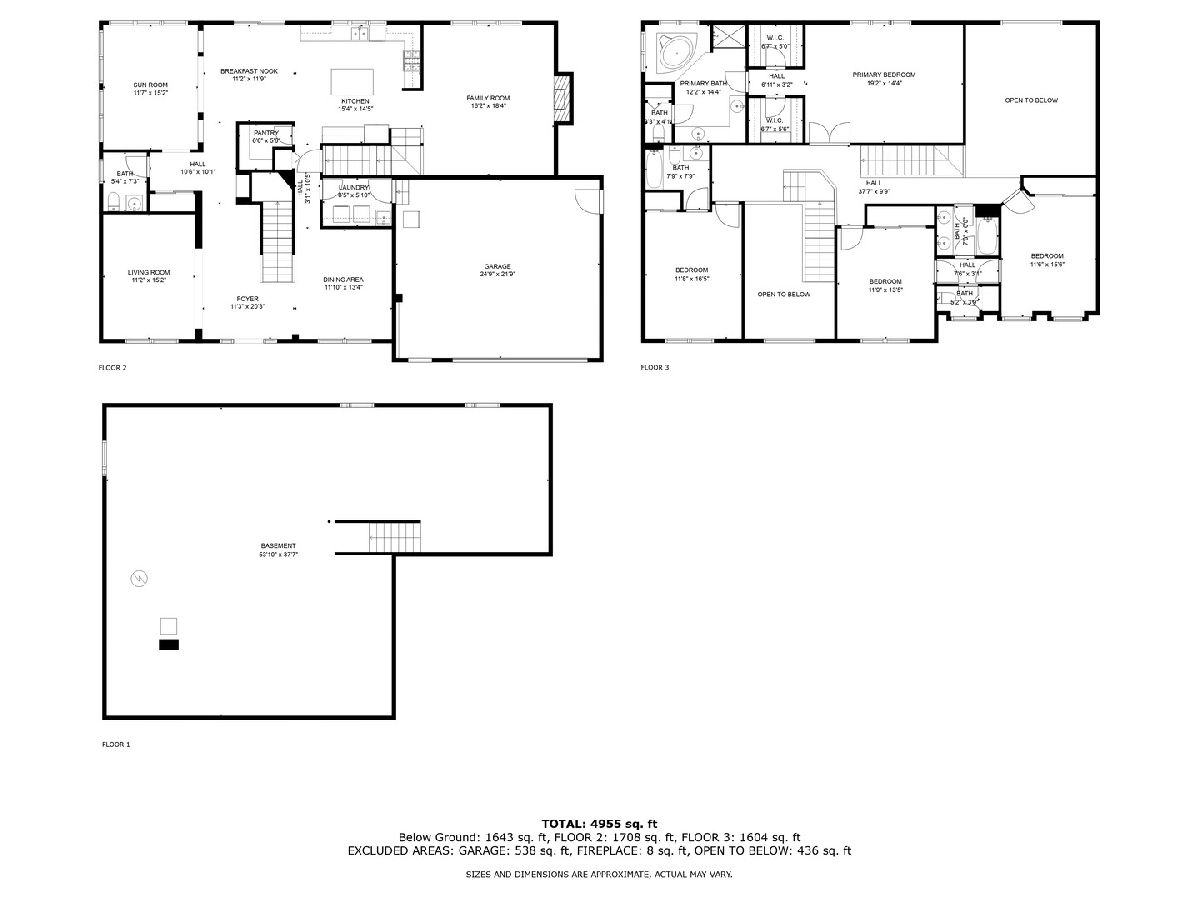
Room Specifics
Total Bedrooms: 4
Bedrooms Above Ground: 4
Bedrooms Below Ground: 0
Dimensions: —
Floor Type: —
Dimensions: —
Floor Type: —
Dimensions: —
Floor Type: —
Full Bathrooms: 4
Bathroom Amenities: Whirlpool,Separate Shower,Double Sink,Soaking Tub
Bathroom in Basement: 0
Rooms: —
Basement Description: Unfinished,Bathroom Rough-In,9 ft + pour
Other Specifics
| 2.5 | |
| — | |
| Asphalt | |
| — | |
| — | |
| 81X191X109X175 | |
| — | |
| — | |
| — | |
| — | |
| Not in DB | |
| — | |
| — | |
| — | |
| — |
Tax History
| Year | Property Taxes |
|---|---|
| 2024 | $11,673 |
Contact Agent
Nearby Similar Homes
Nearby Sold Comparables
Contact Agent
Listing Provided By
RE/MAX Suburban



