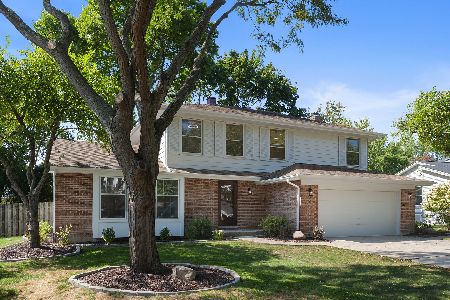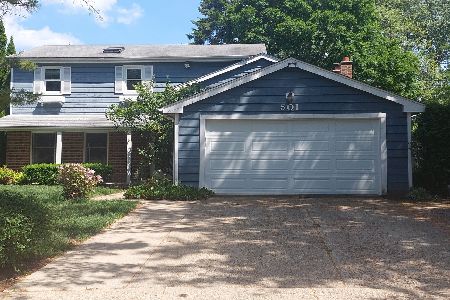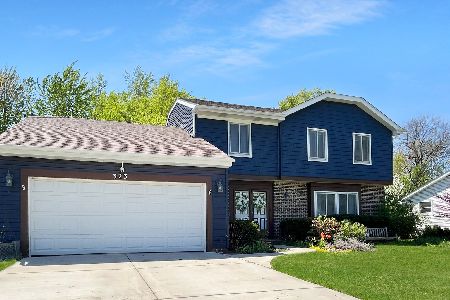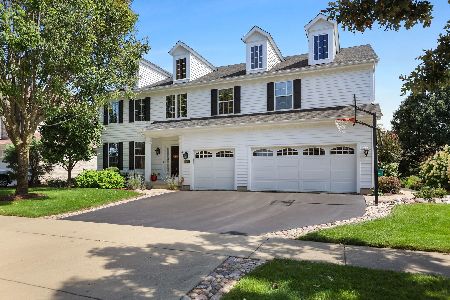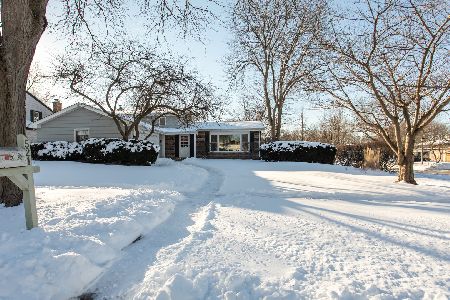1031 Juniper Parkway, Libertyville, Illinois 60048
$527,000
|
Sold
|
|
| Status: | Closed |
| Sqft: | 2,670 |
| Cost/Sqft: | $206 |
| Beds: | 4 |
| Baths: | 3 |
| Year Built: | 1976 |
| Property Taxes: | $13,298 |
| Days On Market: | 428 |
| Lot Size: | 0,23 |
Description
This four bedroom, two and a half bathroom, two car garage, 2670 square foot, two story home in the Green Tree subdivision of Libertyville has beautiful curb appeal with its English Tudor facade. Once inside you will enter the foyer which has a leaded glass front door and large ceramic tile flooring. The living room and dining room flank the foyer, have wood plank flooring and large windows that provide for natural lighting. The den features a brick fireplace and French doors, and it is located between the living room and family room. The huge 22x15 family room has a vaulted ceiling and can be accessed through the den or kitchen. It also has a sliding glass door that walks out onto the back yard patio. The eat-in kitchen has a stainless-steel range and microwave and is conveniently located near the first-floor laundry room. Down the hall you will see the office with a brick fireplace. A perfect setting the work at home professional. Upstairs there is a spacious master bedroom with a master bathroom that features a black granite vanity countertop and walk-in shower. Three additional bedrooms and a hall bathroom with dual sinks complete the second floor. The partially finished basement has a recreation room and exercise room. There is plenty of storage in the unfinished area and the work bench is included. The entire first and second floor was painted in 2024. New carpet was installed in the family room and the second floor in 2024. Elementary and middle school education is provided by Hawthorne school district 73. High School education is provided by district 128 with a choice of Libertyville of Vernon Hills campuses. Home Sold AS IS.
Property Specifics
| Single Family | |
| — | |
| — | |
| 1976 | |
| — | |
| — | |
| No | |
| 0.23 |
| Lake | |
| Greentree | |
| 103 / Annual | |
| — | |
| — | |
| — | |
| 12148841 | |
| 11281010110000 |
Property History
| DATE: | EVENT: | PRICE: | SOURCE: |
|---|---|---|---|
| 24 Oct, 2024 | Sold | $527,000 | MRED MLS |
| 21 Sep, 2024 | Under contract | $550,000 | MRED MLS |
| 30 Aug, 2024 | Listed for sale | $550,000 | MRED MLS |


















Room Specifics
Total Bedrooms: 4
Bedrooms Above Ground: 4
Bedrooms Below Ground: 0
Dimensions: —
Floor Type: —
Dimensions: —
Floor Type: —
Dimensions: —
Floor Type: —
Full Bathrooms: 3
Bathroom Amenities: Separate Shower,Double Sink
Bathroom in Basement: 0
Rooms: —
Basement Description: Partially Finished
Other Specifics
| 2 | |
| — | |
| Concrete | |
| — | |
| — | |
| 80 X 125 | |
| Unfinished | |
| — | |
| — | |
| — | |
| Not in DB | |
| — | |
| — | |
| — | |
| — |
Tax History
| Year | Property Taxes |
|---|---|
| 2024 | $13,298 |
Contact Agent
Nearby Similar Homes
Nearby Sold Comparables
Contact Agent
Listing Provided By
Berkshire Hathaway HomeServices Chicago

