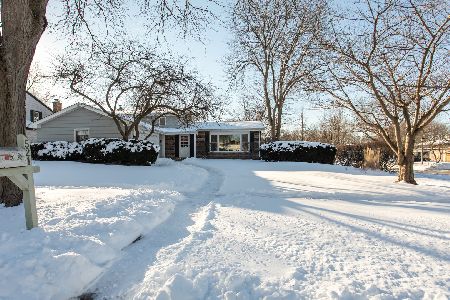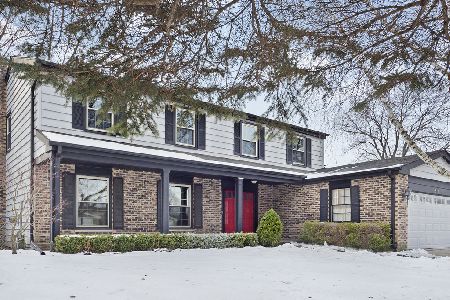521 Hemlock Lane, Libertyville, Illinois 60048
$310,000
|
Sold
|
|
| Status: | Closed |
| Sqft: | 1,202 |
| Cost/Sqft: | $279 |
| Beds: | 4 |
| Baths: | 2 |
| Year Built: | 1975 |
| Property Taxes: | $8,465 |
| Days On Market: | 4003 |
| Lot Size: | 0,21 |
Description
Immaculately maintained, ready to go! Lots of sunshine flows to this nicely appointed quad level home. Lots of updates through out the home including flooring & more! Bright family room features brick fireplace and freshly painted neutral decor. gorgeous newly remodeled bathroom with all designer touches! Granite, tiling, mirrors and lighting. Total square footage including finished sub basemt is 1800 sq ft.
Property Specifics
| Single Family | |
| — | |
| Quad Level | |
| 1975 | |
| Full | |
| AWESOME | |
| No | |
| 0.21 |
| Lake | |
| Greentree | |
| 90 / Annual | |
| None | |
| Public | |
| Public Sewer | |
| 08824902 | |
| 11281020310000 |
Nearby Schools
| NAME: | DISTRICT: | DISTANCE: | |
|---|---|---|---|
|
Grade School
Hawthorn Elementary School (nor |
73 | — | |
|
Middle School
Hawthorn Middle School North |
73 | Not in DB | |
|
High School
Libertyville High School |
128 | Not in DB | |
|
Alternate High School
Vernon Hills High School |
— | Not in DB | |
Property History
| DATE: | EVENT: | PRICE: | SOURCE: |
|---|---|---|---|
| 30 Mar, 2015 | Sold | $310,000 | MRED MLS |
| 11 Mar, 2015 | Under contract | $335,000 | MRED MLS |
| — | Last price change | $350,000 | MRED MLS |
| 27 Jan, 2015 | Listed for sale | $350,000 | MRED MLS |
| 19 Mar, 2021 | Sold | $333,000 | MRED MLS |
| 23 Feb, 2021 | Under contract | $345,000 | MRED MLS |
| 29 Jan, 2021 | Listed for sale | $345,000 | MRED MLS |
Room Specifics
Total Bedrooms: 4
Bedrooms Above Ground: 4
Bedrooms Below Ground: 0
Dimensions: —
Floor Type: Carpet
Dimensions: —
Floor Type: Carpet
Dimensions: —
Floor Type: Carpet
Full Bathrooms: 2
Bathroom Amenities: Double Sink
Bathroom in Basement: 1
Rooms: Recreation Room
Basement Description: Finished
Other Specifics
| 2 | |
| — | |
| — | |
| Deck | |
| Corner Lot | |
| 85X109 | |
| — | |
| None | |
| First Floor Laundry | |
| Range, Microwave, Dishwasher, Refrigerator, Washer, Dryer, Disposal | |
| Not in DB | |
| — | |
| — | |
| — | |
| Wood Burning, Gas Log, Gas Starter |
Tax History
| Year | Property Taxes |
|---|---|
| 2015 | $8,465 |
| 2021 | $9,661 |
Contact Agent
Nearby Similar Homes
Nearby Sold Comparables
Contact Agent
Listing Provided By
Berkshire Hathaway HomeServices KoenigRubloff











