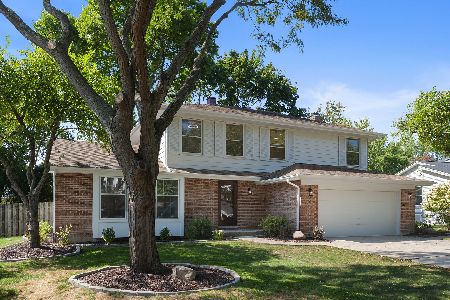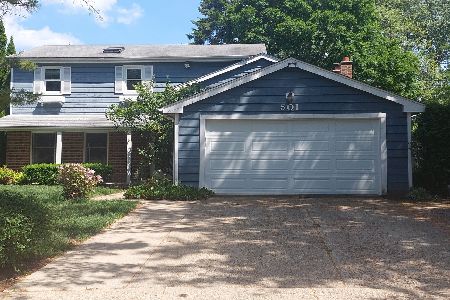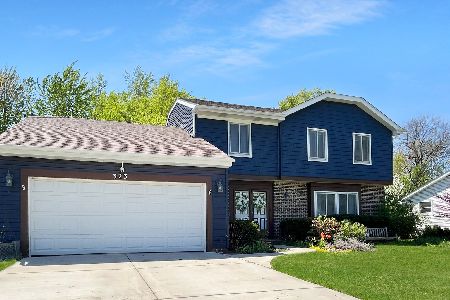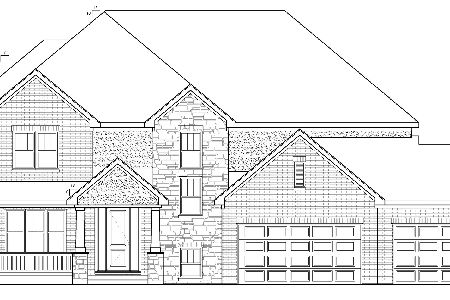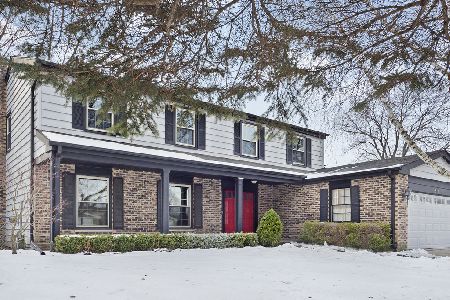521 Hemlock Lane, Libertyville, Illinois 60048
$333,000
|
Sold
|
|
| Status: | Closed |
| Sqft: | 0 |
| Cost/Sqft: | — |
| Beds: | 4 |
| Baths: | 2 |
| Year Built: | 1975 |
| Property Taxes: | $9,661 |
| Days On Market: | 1737 |
| Lot Size: | 0,21 |
Description
Look no further! This bi-level with sub and corner lot has all you need to call it your home. The living room has a large window allowing the sunshine in. Sliding door off the dining room opens to patio. The master bedroom has access to a full bathroom. The family room with a wood-burning fireplace in the lower level, a second full bathroom, laundry room, and a 4th bedroom. Don't forget the sub-level for additional play, home office, work or storage area. Two car attached garage. A spacious backyard for summer barbecue entertainment. Stop by today and see all the potential this home has to offer!
Property Specifics
| Single Family | |
| — | |
| Quad Level | |
| 1975 | |
| Full | |
| — | |
| No | |
| 0.21 |
| Lake | |
| Greentree | |
| 90 / Annual | |
| None | |
| Public | |
| Public Sewer | |
| 10983106 | |
| 11281020310000 |
Nearby Schools
| NAME: | DISTRICT: | DISTANCE: | |
|---|---|---|---|
|
Grade School
Hawthorn Elementary School (nor |
73 | — | |
|
Middle School
Hawthorn Middle School North |
73 | Not in DB | |
|
High School
Libertyville High School |
128 | Not in DB | |
|
Alternate High School
Vernon Hills High School |
— | Not in DB | |
Property History
| DATE: | EVENT: | PRICE: | SOURCE: |
|---|---|---|---|
| 30 Mar, 2015 | Sold | $310,000 | MRED MLS |
| 11 Mar, 2015 | Under contract | $335,000 | MRED MLS |
| — | Last price change | $350,000 | MRED MLS |
| 27 Jan, 2015 | Listed for sale | $350,000 | MRED MLS |
| 19 Mar, 2021 | Sold | $333,000 | MRED MLS |
| 23 Feb, 2021 | Under contract | $345,000 | MRED MLS |
| 29 Jan, 2021 | Listed for sale | $345,000 | MRED MLS |
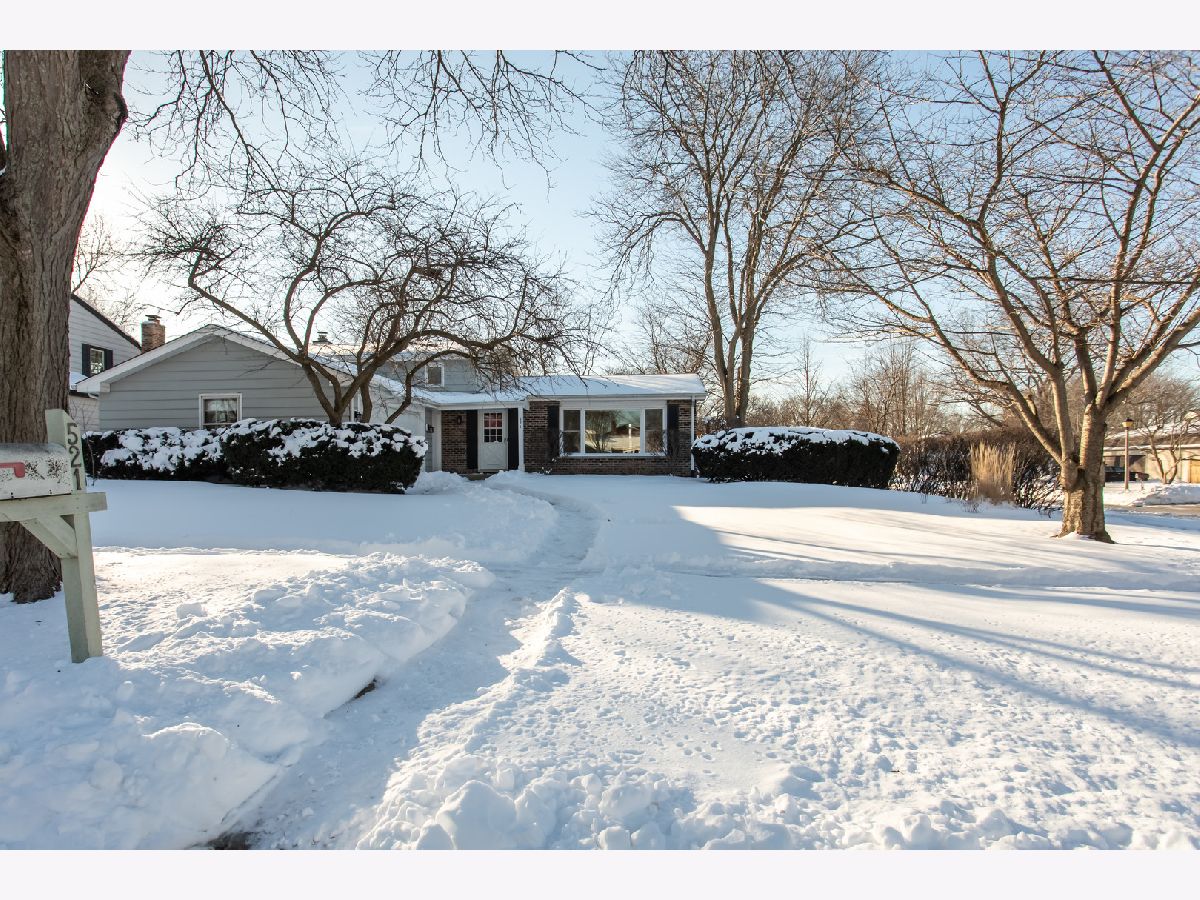
Room Specifics
Total Bedrooms: 4
Bedrooms Above Ground: 4
Bedrooms Below Ground: 0
Dimensions: —
Floor Type: Carpet
Dimensions: —
Floor Type: Carpet
Dimensions: —
Floor Type: Carpet
Full Bathrooms: 2
Bathroom Amenities: Double Sink
Bathroom in Basement: 1
Rooms: Recreation Room
Basement Description: Finished
Other Specifics
| 2 | |
| — | |
| — | |
| Deck | |
| Corner Lot | |
| 85X109 | |
| — | |
| — | |
| First Floor Laundry | |
| Range, Microwave, Dishwasher, Refrigerator, Washer, Dryer | |
| Not in DB | |
| Sidewalks, Street Paved | |
| — | |
| — | |
| Wood Burning, Gas Log, Gas Starter |
Tax History
| Year | Property Taxes |
|---|---|
| 2015 | $8,465 |
| 2021 | $9,661 |
Contact Agent
Nearby Similar Homes
Nearby Sold Comparables
Contact Agent
Listing Provided By
Homesmart Connect LLC

