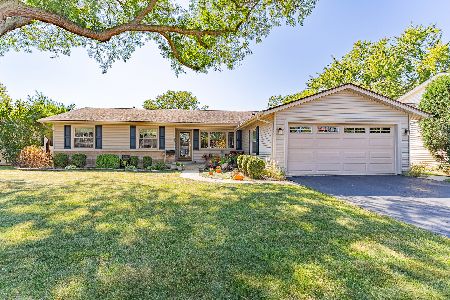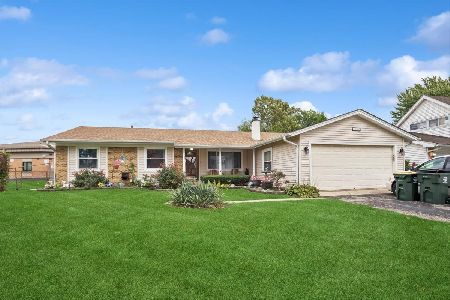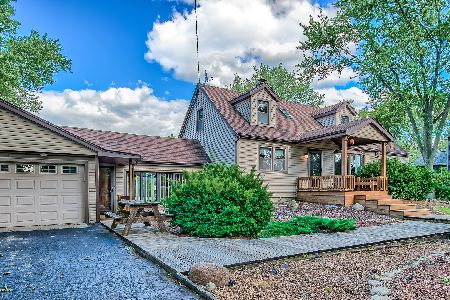1031 Lincoln Lane, Elk Grove Village, Illinois 60007
$450,000
|
Sold
|
|
| Status: | Closed |
| Sqft: | 3,396 |
| Cost/Sqft: | $132 |
| Beds: | 5 |
| Baths: | 3 |
| Year Built: | 1973 |
| Property Taxes: | $6,352 |
| Days On Market: | 2277 |
| Lot Size: | 1,21 |
Description
Price just reduced on this Custom built 5 bedroom 3 bath mid-level home (approx. 3400 sq. ft.) situated on over an acre of manicured property with mature trees located within walking distance to Busse woods. From the 2-story foyer entrance to it's spacious rooms thru-out this home will impress even the fussiest buyers. Kitchen features stainless steel appliances, island and extra large eating area, a huge family room with woodburning fireplace, nice size bedrooms, In-law potential with lower level bedrooms and full bath with area for kitchen, large laundry room, driveway for 5+ cars, low property taxes and more. Recent updates include: remodeled bathrooms, newer roof and siding, high efficency furnace, concrete patio, a 16 x 14 composite deck overlooking the fabulous lot (fenced for dog lovers), 200 amp electric service, additional 1 1/2 car detached garage with attached storage shed in the oversize fenced yard. All this in a private rural setting close to everything - a hidden gem
Property Specifics
| Single Family | |
| — | |
| — | |
| 1973 | |
| — | |
| — | |
| No | |
| 1.21 |
| Cook | |
| — | |
| — / Not Applicable | |
| — | |
| — | |
| — | |
| 10481758 | |
| 08312050040000 |
Nearby Schools
| NAME: | DISTRICT: | DISTANCE: | |
|---|---|---|---|
|
Grade School
Adm Richard E Byrd Elementary Sc |
59 | — | |
|
Middle School
Grove Junior High School |
59 | Not in DB | |
|
High School
Elk Grove High School |
214 | Not in DB | |
Property History
| DATE: | EVENT: | PRICE: | SOURCE: |
|---|---|---|---|
| 9 Dec, 2019 | Sold | $450,000 | MRED MLS |
| 19 Oct, 2019 | Under contract | $449,900 | MRED MLS |
| — | Last price change | $459,900 | MRED MLS |
| 11 Aug, 2019 | Listed for sale | $489,500 | MRED MLS |
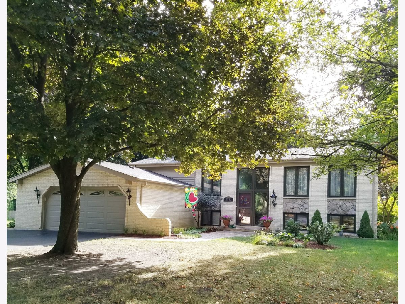
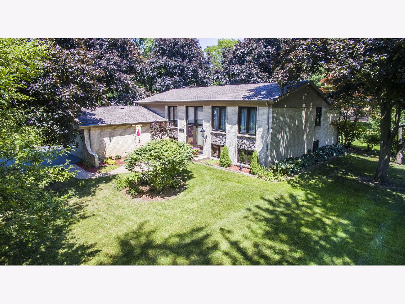
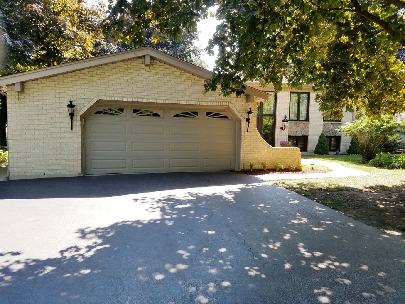
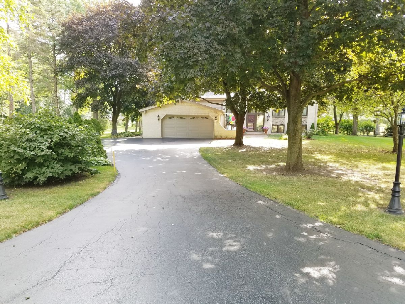
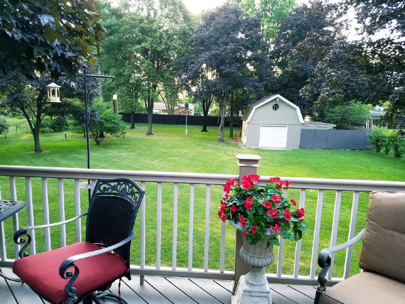
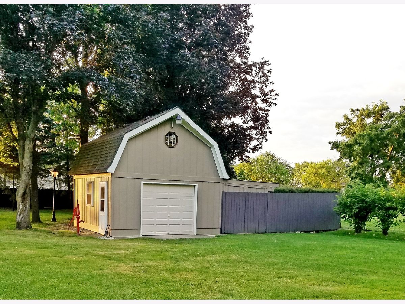
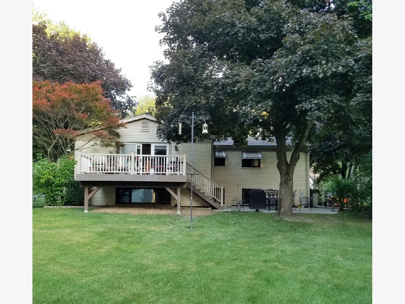
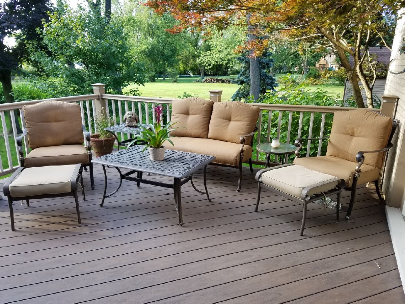
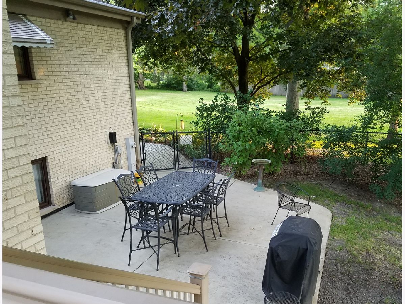
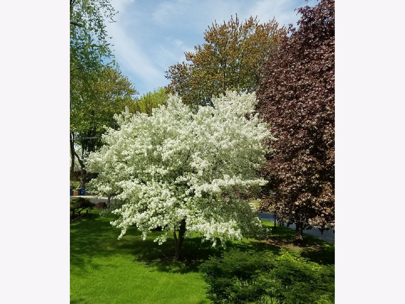
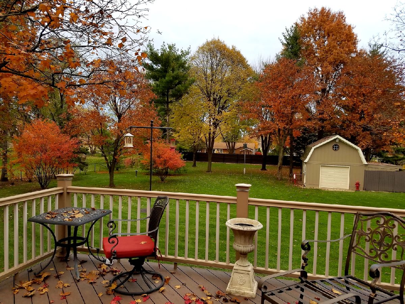
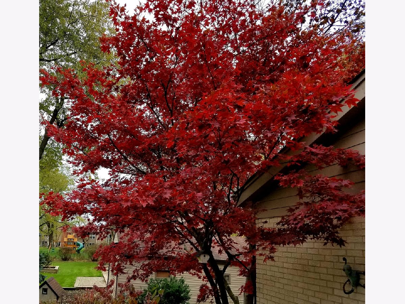
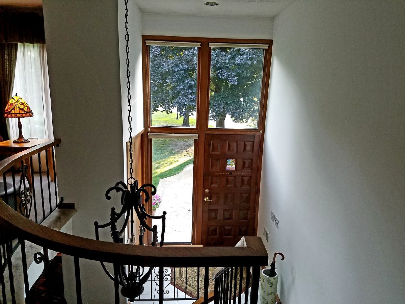
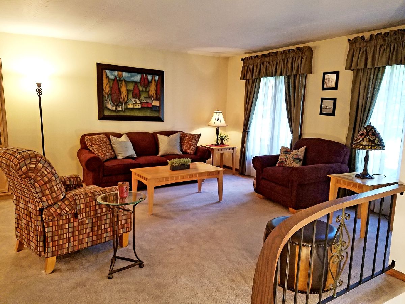
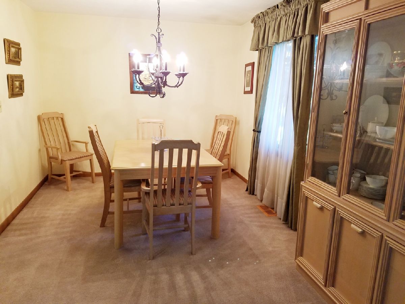
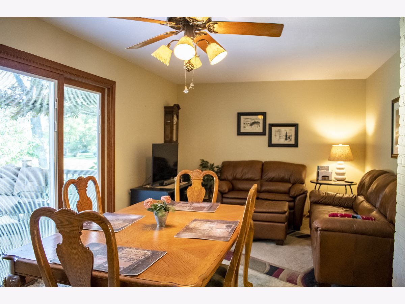
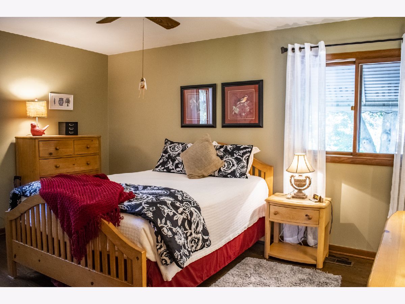
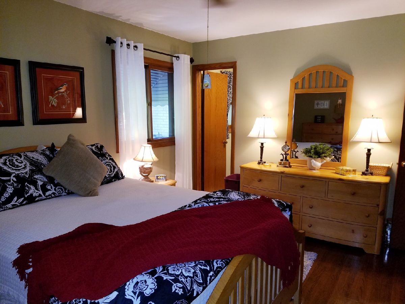
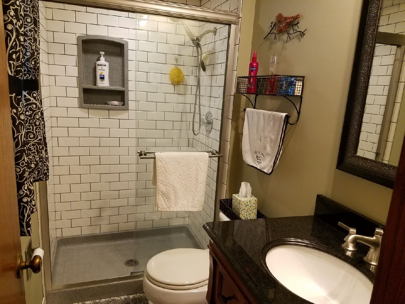
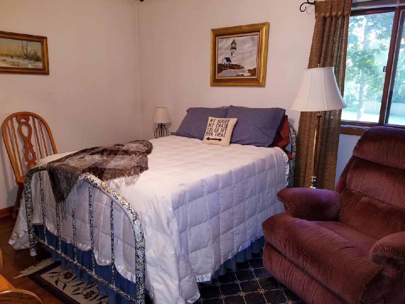
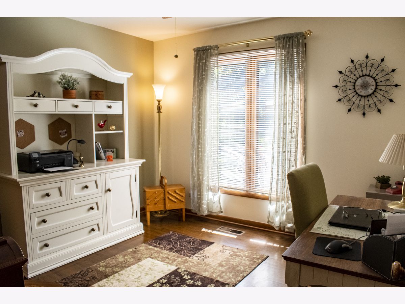
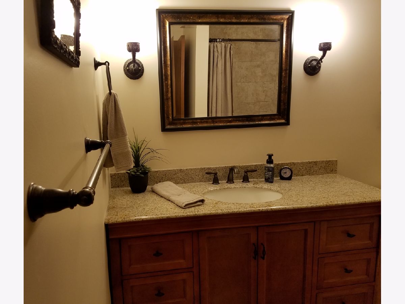
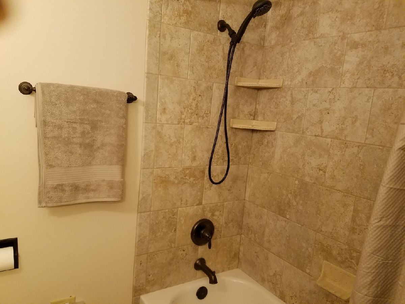
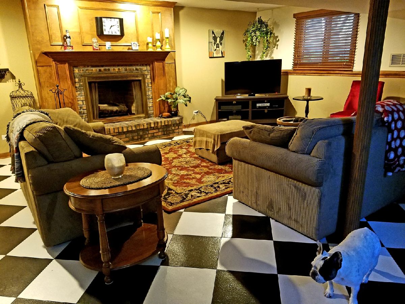
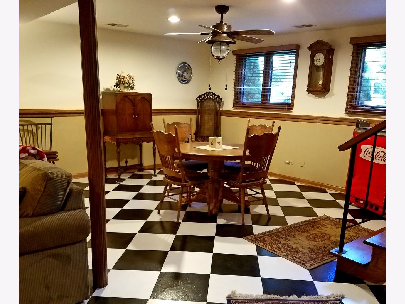
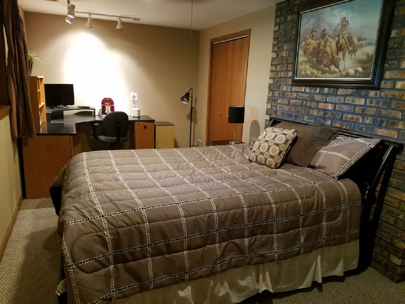
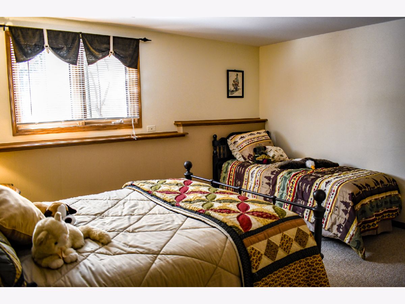
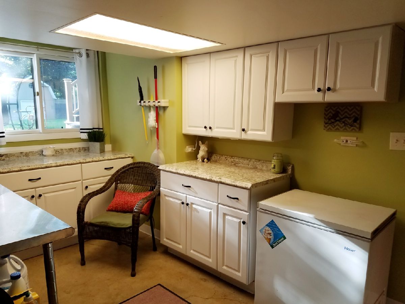
Room Specifics
Total Bedrooms: 5
Bedrooms Above Ground: 5
Bedrooms Below Ground: 0
Dimensions: —
Floor Type: —
Dimensions: —
Floor Type: —
Dimensions: —
Floor Type: —
Dimensions: —
Floor Type: —
Full Bathrooms: 3
Bathroom Amenities: —
Bathroom in Basement: 1
Rooms: —
Basement Description: Finished,Exterior Access
Other Specifics
| 2 | |
| — | |
| Asphalt | |
| — | |
| — | |
| 125 X 392 | |
| — | |
| — | |
| — | |
| — | |
| Not in DB | |
| — | |
| — | |
| — | |
| — |
Tax History
| Year | Property Taxes |
|---|---|
| 2019 | $6,352 |
Contact Agent
Nearby Similar Homes
Nearby Sold Comparables
Contact Agent
Listing Provided By
Patrick R. E. Group of IL

