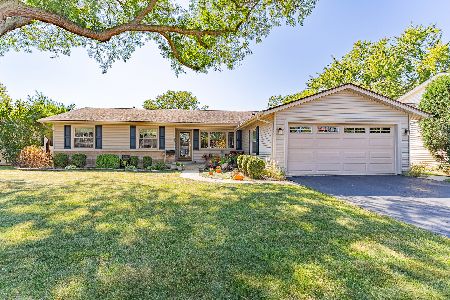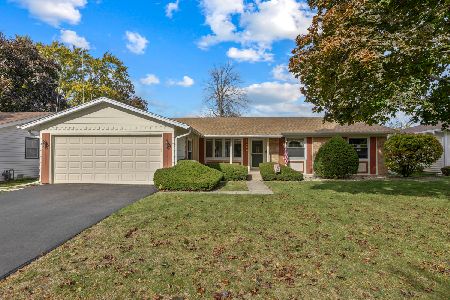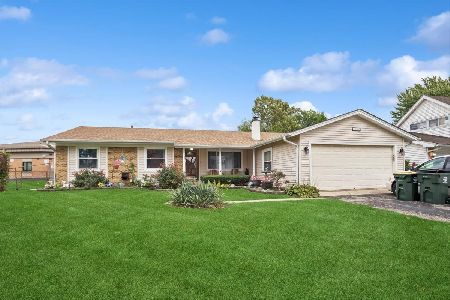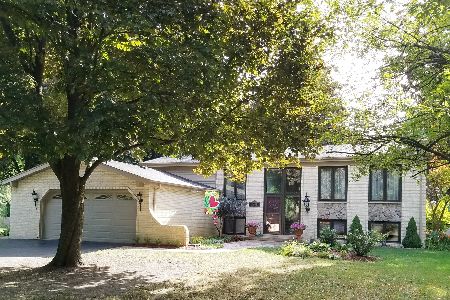1037 Lincoln Lane, Elk Grove Village, Illinois 60007
$410,000
|
Sold
|
|
| Status: | Closed |
| Sqft: | 1,817 |
| Cost/Sqft: | $228 |
| Beds: | 3 |
| Baths: | 3 |
| Year Built: | 1956 |
| Property Taxes: | $8,219 |
| Days On Market: | 1879 |
| Lot Size: | 1,22 |
Description
Beautifully updated Cape Cod on an amazing and rarely available 1.22 acres of prime real estate in desirable Elk Grove Village. This home has been thoughtfully remodeled to retain it's charm and character while satisfying all of today's most desired features and functionality including updated plumbing, electrical, windows, kitchen, baths, mechanicals, hardwood floors throughout, and added storage! Stunning kitchen with 42'' cherry cabinets, stainless steel appliances, custom glass tile backsplash, lovely garden window, recessed lighting, opens to separate dining room with closet pantry. Gather in the lovely family room with wood burning, brick fireplace including custom mantle and built in shelves, or move into sun filled living room with newer bay window. Main level master bedroom with updated en suite bath, double closets, and slider to private deck and spectacular back yard. Newly carpeted staircase takes you to the second level with two additional bedrooms offering added storage space, skylights, and second level shared full bath. Heated sun room. Four car tandem garage, professionally landscaped, fenced yard with brick paver patio, garden beds, fire pit area, gas grill hookup, shed, and fabulous, covered front porch! Remodel 2016. Furnace 2018. A/C 2018. Siding 2016. Roof 2000. This hidden gem is located in a quiet community among other high end homes and is just minutes away form Route 53, 290, 390, 90, Metra, Woodfield Mall, restaurants, parks, hospital, and Elk Grove Town Center.
Property Specifics
| Single Family | |
| — | |
| Cape Cod | |
| 1956 | |
| Full | |
| — | |
| No | |
| 1.22 |
| Cook | |
| Itasca Meadows | |
| — / Not Applicable | |
| None | |
| Private Well | |
| Septic-Private | |
| 10917495 | |
| 08312050050000 |
Nearby Schools
| NAME: | DISTRICT: | DISTANCE: | |
|---|---|---|---|
|
Grade School
Adm Richard E Byrd Elementary Sc |
59 | — | |
|
Middle School
Grove Junior High School |
59 | Not in DB | |
|
High School
Elk Grove High School |
214 | Not in DB | |
Property History
| DATE: | EVENT: | PRICE: | SOURCE: |
|---|---|---|---|
| 2 Jul, 2015 | Under contract | $0 | MRED MLS |
| 29 Apr, 2015 | Listed for sale | $0 | MRED MLS |
| 16 Dec, 2020 | Sold | $410,000 | MRED MLS |
| 14 Nov, 2020 | Under contract | $414,500 | MRED MLS |
| 26 Oct, 2020 | Listed for sale | $414,500 | MRED MLS |
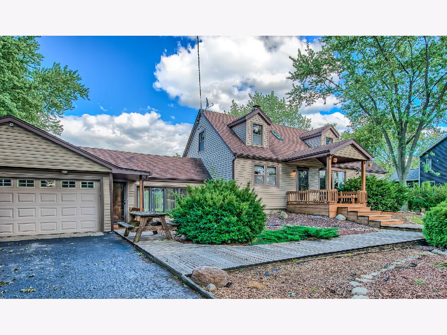
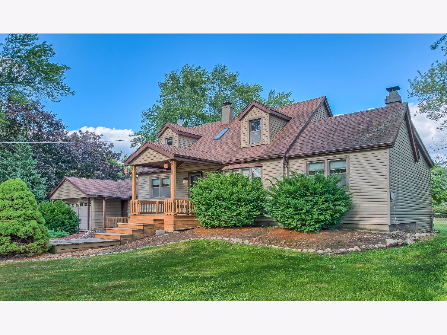
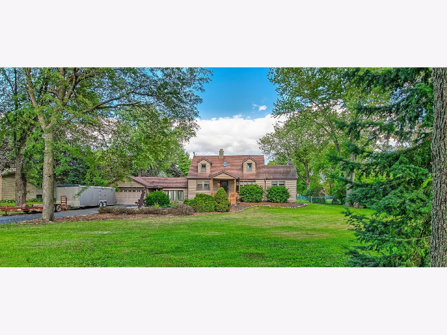
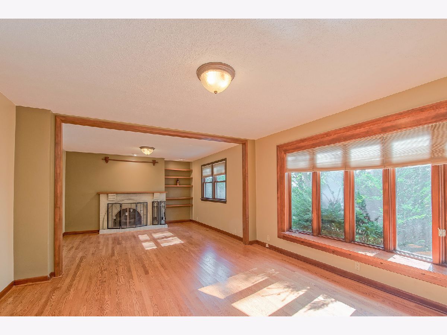
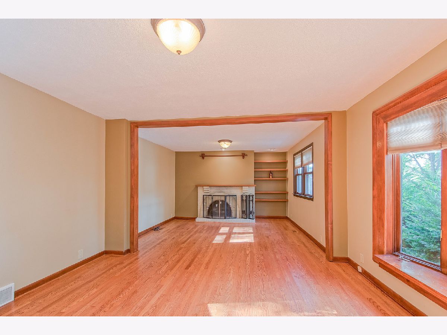
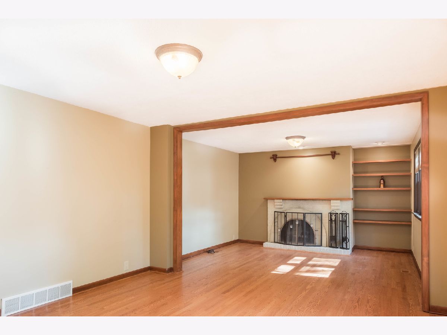
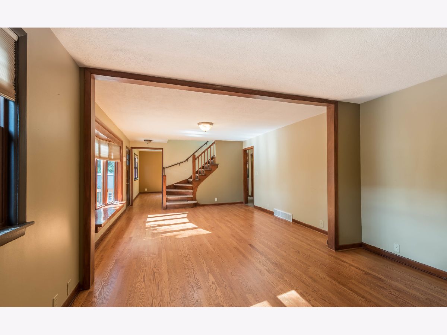
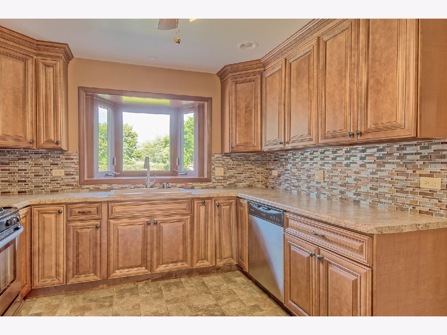
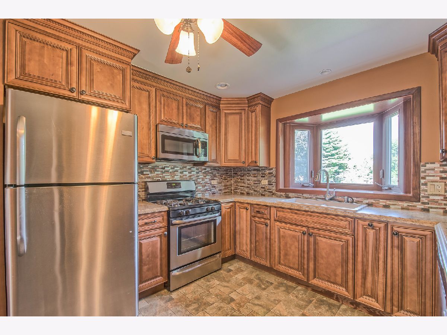
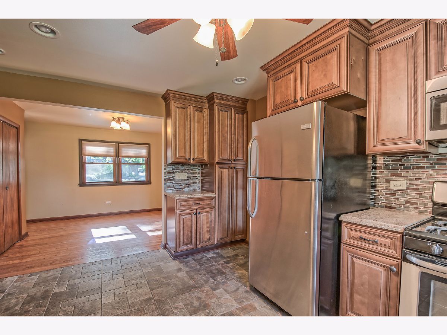
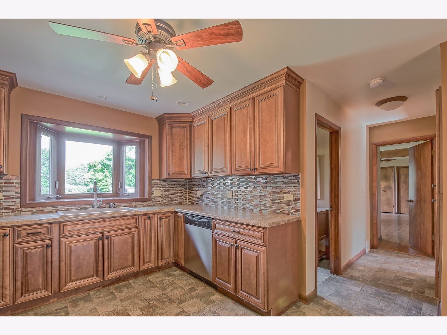
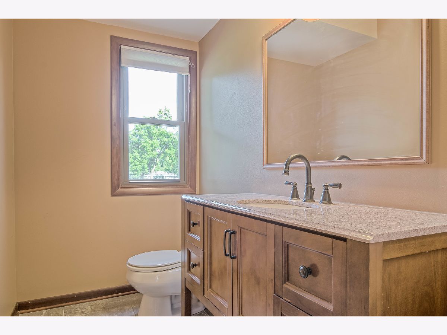
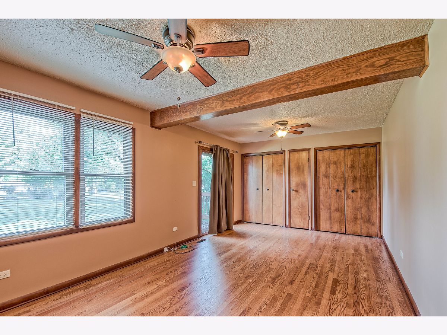
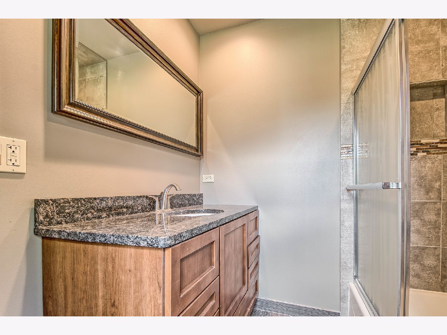
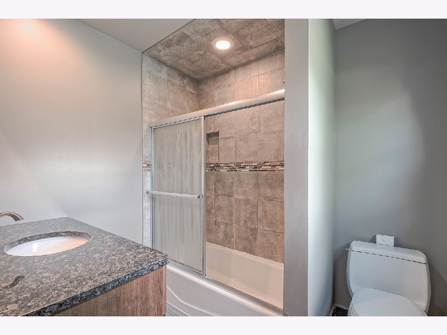
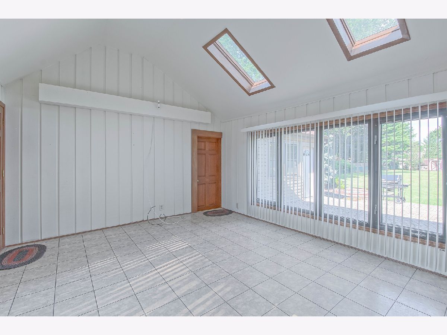
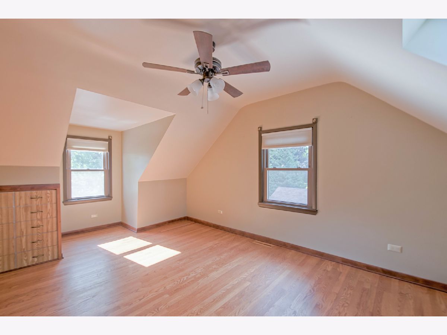
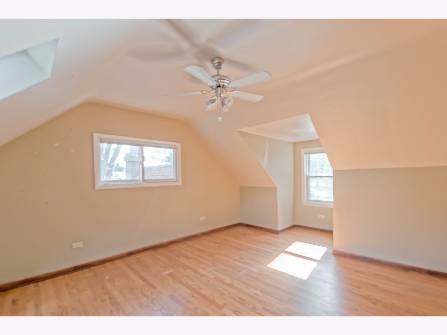
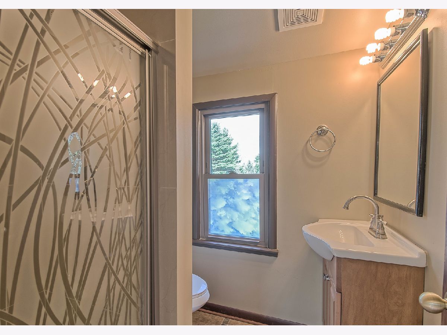
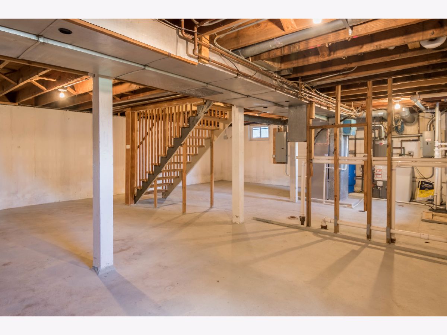
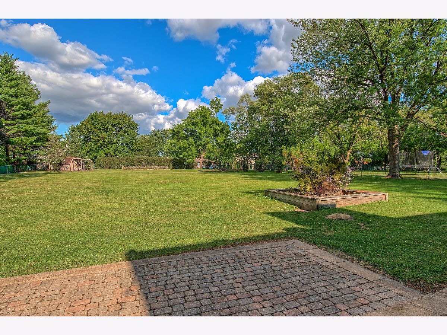
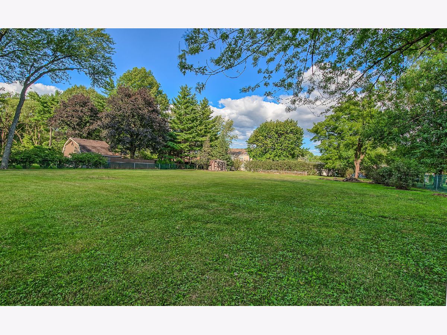
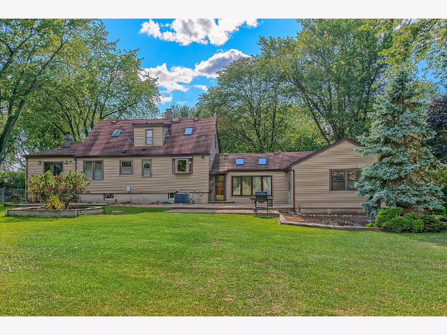
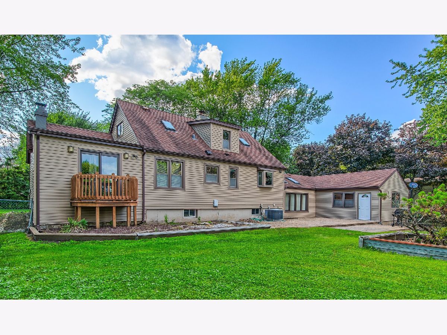
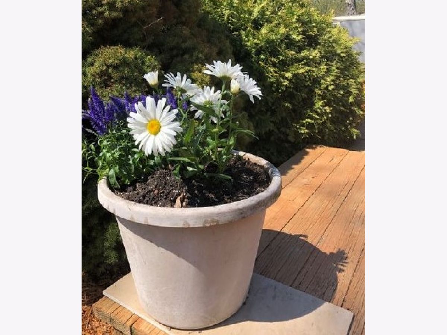
Room Specifics
Total Bedrooms: 3
Bedrooms Above Ground: 3
Bedrooms Below Ground: 0
Dimensions: —
Floor Type: Hardwood
Dimensions: —
Floor Type: Hardwood
Full Bathrooms: 3
Bathroom Amenities: —
Bathroom in Basement: 0
Rooms: Heated Sun Room
Basement Description: Unfinished,Crawl,Bathroom Rough-In,Egress Window
Other Specifics
| 4 | |
| Concrete Perimeter | |
| Asphalt | |
| Deck, Patio, Porch, Brick Paver Patio, Storms/Screens, Breezeway | |
| Fenced Yard,Landscaped,Mature Trees | |
| 124X347X124X350 | |
| — | |
| Full | |
| Vaulted/Cathedral Ceilings, Skylight(s), Hardwood Floors, First Floor Bedroom, In-Law Arrangement, First Floor Full Bath, Built-in Features | |
| Range, Microwave, Dishwasher, Refrigerator, Washer, Dryer, Disposal, Stainless Steel Appliance(s), Water Softener Owned | |
| Not in DB | |
| Park | |
| — | |
| — | |
| Wood Burning |
Tax History
| Year | Property Taxes |
|---|---|
| 2020 | $8,219 |
Contact Agent
Nearby Similar Homes
Nearby Sold Comparables
Contact Agent
Listing Provided By
RE/MAX City

