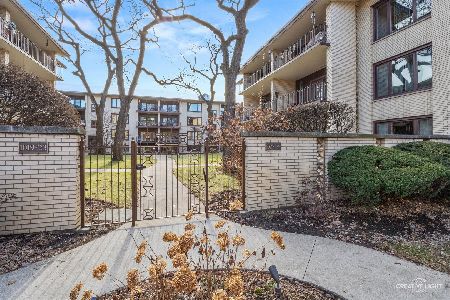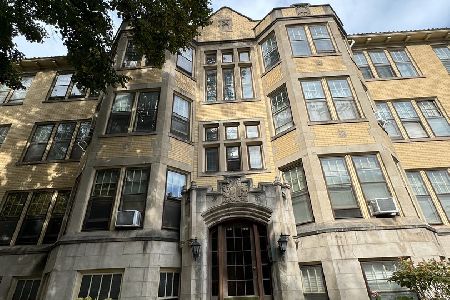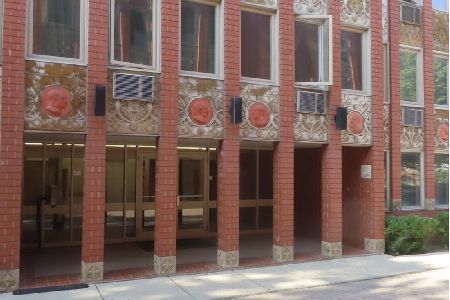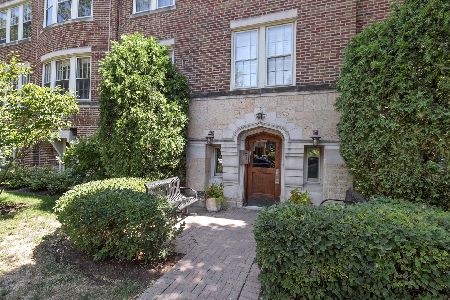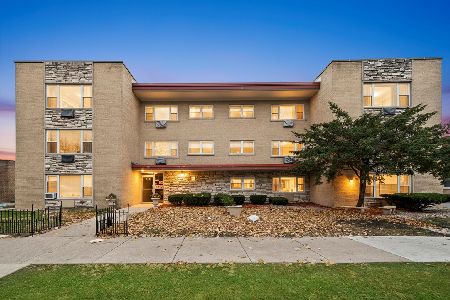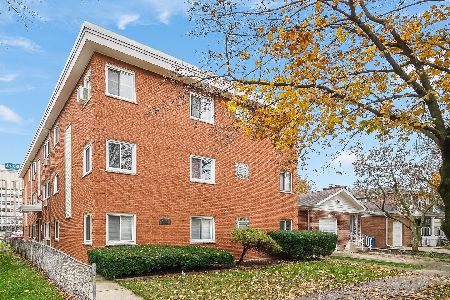1031 Lincoln Trail, Oak Park, Illinois 60302
$372,500
|
Sold
|
|
| Status: | Closed |
| Sqft: | 3,100 |
| Cost/Sqft: | $124 |
| Beds: | 3 |
| Baths: | 4 |
| Year Built: | 2004 |
| Property Taxes: | $12,073 |
| Days On Market: | 5793 |
| Lot Size: | 0,00 |
Description
Beautiful & very lrg twnhm at Madison Square. 3 full BRS 3.1 BTH. Light filled fam rm on 1st flr. Lrg gourmet kit on 2nd w/granite countertops & lrg island, plenty of cab space & S/S applcs. Great sized din area & open LR. Balc off kit as well as pwdr rm. 3rd flr has MBR w/walk in closet along with full BA w/dble sink, sep shower & jacuzzi tub. 2nd BR w/full BA & great light. 4th flr enclosed BR w/BA. Rooftop deck!
Property Specifics
| Condos/Townhomes | |
| — | |
| — | |
| 2004 | |
| None | |
| — | |
| No | |
| — |
| Cook | |
| Madison Square | |
| 175 / — | |
| Insurance,Exterior Maintenance,Lawn Care,Scavenger,Snow Removal | |
| Lake Michigan | |
| Public Sewer | |
| 07477012 | |
| 16073230810000 |
Nearby Schools
| NAME: | DISTRICT: | DISTANCE: | |
|---|---|---|---|
|
Grade School
Abraham Lincoln Elementary Schoo |
97 | — | |
|
Middle School
Gwendolyn Brooks Middle School |
97 | Not in DB | |
|
High School
Oak Park & River Forest High Sch |
200 | Not in DB | |
Property History
| DATE: | EVENT: | PRICE: | SOURCE: |
|---|---|---|---|
| 17 Aug, 2010 | Sold | $372,500 | MRED MLS |
| 12 Jul, 2010 | Under contract | $385,000 | MRED MLS |
| — | Last price change | $399,000 | MRED MLS |
| 22 Mar, 2010 | Listed for sale | $415,000 | MRED MLS |
| 10 Aug, 2015 | Sold | $392,000 | MRED MLS |
| 1 Jul, 2015 | Under contract | $399,900 | MRED MLS |
| — | Last price change | $410,000 | MRED MLS |
| 16 Apr, 2015 | Listed for sale | $414,900 | MRED MLS |
| 3 Oct, 2018 | Sold | $442,500 | MRED MLS |
| 1 Sep, 2018 | Under contract | $459,900 | MRED MLS |
| — | Last price change | $474,500 | MRED MLS |
| 20 Aug, 2018 | Listed for sale | $474,500 | MRED MLS |
Room Specifics
Total Bedrooms: 3
Bedrooms Above Ground: 3
Bedrooms Below Ground: 0
Dimensions: —
Floor Type: Carpet
Dimensions: —
Floor Type: Carpet
Full Bathrooms: 4
Bathroom Amenities: Whirlpool,Separate Shower,Double Sink
Bathroom in Basement: 0
Rooms: —
Basement Description: None
Other Specifics
| 2 | |
| Brick/Mortar | |
| — | |
| Balcony, Deck, Storms/Screens | |
| — | |
| COMMON AREA | |
| — | |
| Full | |
| Hardwood Floors, Laundry Hook-Up in Unit | |
| Range, Microwave, Dishwasher, Refrigerator, Freezer, Washer, Dryer, Disposal | |
| Not in DB | |
| — | |
| — | |
| — | |
| Gas Log |
Tax History
| Year | Property Taxes |
|---|---|
| 2010 | $12,073 |
| 2015 | $11,361 |
| 2018 | $13,318 |
Contact Agent
Nearby Similar Homes
Nearby Sold Comparables
Contact Agent
Listing Provided By
Gloor Realty Company

