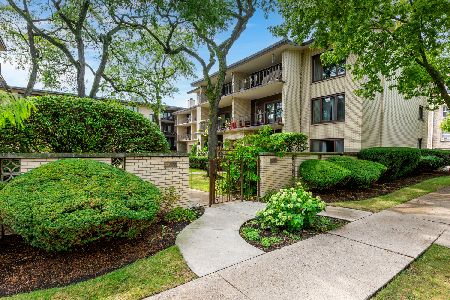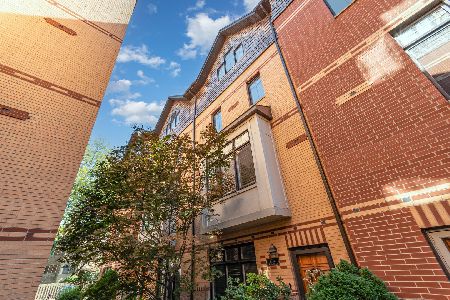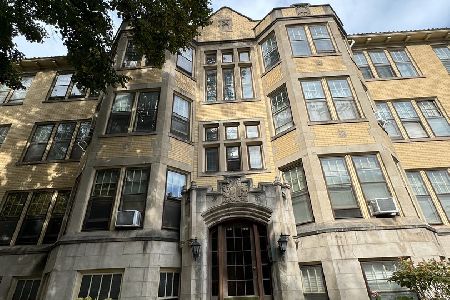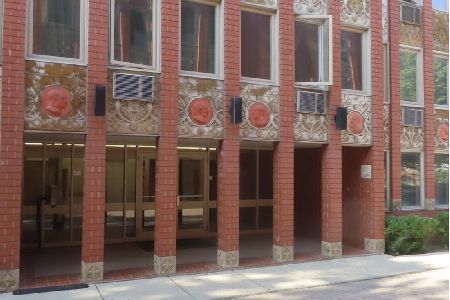1033 Lincoln Trail, Oak Park, Illinois 60302
$427,000
|
Sold
|
|
| Status: | Closed |
| Sqft: | 3,100 |
| Cost/Sqft: | $142 |
| Beds: | 3 |
| Baths: | 4 |
| Year Built: | 2006 |
| Property Taxes: | $12,402 |
| Days On Market: | 2442 |
| Lot Size: | 0,00 |
Description
14 EXTRA WINDOWS in this CORNER END UNIT makes all the difference for nice breezes & lots of light. Large centrally located unit has approx 3000+ sq ft of living space & lots of storage. Gourmet granite & higher end stainless kitchen has 42" maple cabinets, a peninsula & a grilling deck thru a sliding glass door off the kitchen. Open concept with kitchen/dining room/living room melding into a fabulous great room. Newer Travertine gas fireplace. Hardwood floors, intercom system, surround sound on 2 floors. Master suite bath has a separate shower & Jacuzzi. Washer & dryer on the bedroom level. 2nd bedroom has full bath. 3rd bedroom has french doors, 2 closets & another full bath! You'll LIVE on your 14' X 20' private rooftop deck with a great view. 2 car attached garage, low assessments, zoned heat & air, strong HOA. Walk to 3 train lines & the shops & eats of OP/RF & FP. Don't miss the Floor Plan Virtual Tour to see all the details.
Property Specifics
| Condos/Townhomes | |
| 4 | |
| — | |
| 2006 | |
| None | |
| — | |
| No | |
| — |
| Cook | |
| — | |
| 265 / Monthly | |
| Insurance,Exterior Maintenance,Lawn Care,Scavenger,Snow Removal | |
| Lake Michigan | |
| Public Sewer | |
| 10341161 | |
| 16073230800000 |
Nearby Schools
| NAME: | DISTRICT: | DISTANCE: | |
|---|---|---|---|
|
Grade School
Abraham Lincoln Elementary Schoo |
97 | — | |
|
Middle School
Gwendolyn Brooks Middle School |
97 | Not in DB | |
|
High School
Oak Park & River Forest High Sch |
200 | Not in DB | |
Property History
| DATE: | EVENT: | PRICE: | SOURCE: |
|---|---|---|---|
| 2 Jun, 2014 | Sold | $405,000 | MRED MLS |
| 9 Apr, 2014 | Under contract | $424,659 | MRED MLS |
| 4 Apr, 2014 | Listed for sale | $424,659 | MRED MLS |
| 11 Jul, 2019 | Sold | $427,000 | MRED MLS |
| 21 May, 2019 | Under contract | $439,000 | MRED MLS |
| — | Last price change | $449,000 | MRED MLS |
| 11 Apr, 2019 | Listed for sale | $449,000 | MRED MLS |
Room Specifics
Total Bedrooms: 3
Bedrooms Above Ground: 3
Bedrooms Below Ground: 0
Dimensions: —
Floor Type: Carpet
Dimensions: —
Floor Type: Carpet
Full Bathrooms: 4
Bathroom Amenities: Whirlpool,Separate Shower,Double Sink
Bathroom in Basement: 0
Rooms: Deck
Basement Description: None
Other Specifics
| 2 | |
| Concrete Perimeter | |
| Off Alley | |
| Balcony, Deck, Storms/Screens, End Unit | |
| Common Grounds | |
| 20 X 40 | |
| — | |
| Full | |
| Vaulted/Cathedral Ceilings, Hardwood Floors, Laundry Hook-Up in Unit | |
| Range, Microwave, Dishwasher, Refrigerator, Washer, Dryer, Disposal | |
| Not in DB | |
| — | |
| — | |
| — | |
| Gas Log |
Tax History
| Year | Property Taxes |
|---|---|
| 2014 | $11,412 |
| 2019 | $12,402 |
Contact Agent
Nearby Similar Homes
Nearby Sold Comparables
Contact Agent
Listing Provided By
RE/MAX In The Village Realtors









