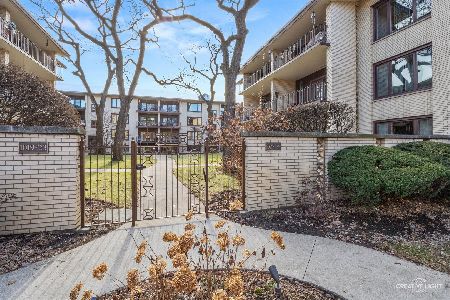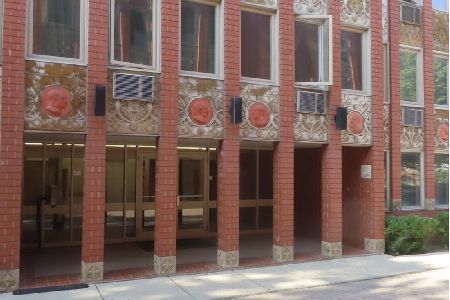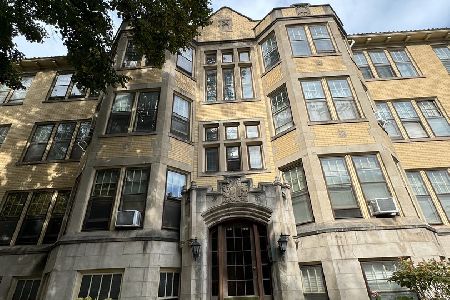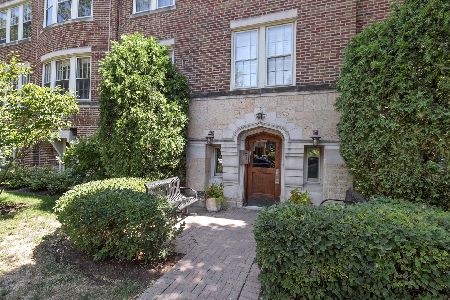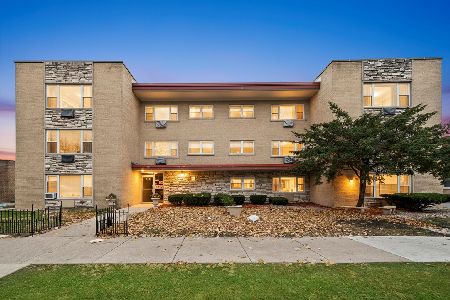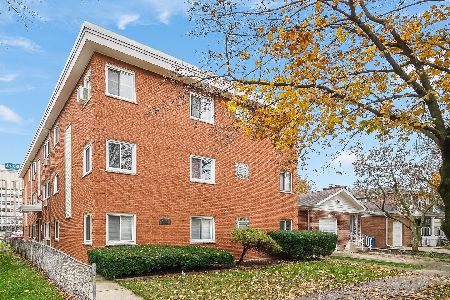424 Pennsylvania Way, Oak Park, Illinois 60302
$418,000
|
Sold
|
|
| Status: | Closed |
| Sqft: | 2,394 |
| Cost/Sqft: | $179 |
| Beds: | 3 |
| Baths: | 4 |
| Year Built: | 2006 |
| Property Taxes: | $11,047 |
| Days On Market: | 3613 |
| Lot Size: | 0,00 |
Description
Madison Square's finest! Beautifully maintained 3 Bedroom, 3.5 bath townhome with many upgrades. This home offers a family room/office/4th bedroom on the main level....use it as you wish! Open concept living. Kitchen features new SS appliances, 42" maple cabinets, granite countertops, upgraded backsplash, island with granite and sliding doors to balcony. Attractive gas fireplace in the living room open to dining room. Master suite with walk in closet, 2nd bedroom en suite and laundry room complete the third floor. Unique penthouse/in-law suite with private views from a very spacious deck. Great location...walking distance to downtown Oak Park and Forest Park....restaurants and shopping.
Property Specifics
| Condos/Townhomes | |
| 4 | |
| — | |
| 2006 | |
| None | |
| — | |
| No | |
| — |
| Cook | |
| Madison Square | |
| 235 / Monthly | |
| Insurance,Exterior Maintenance,Lawn Care,Scavenger,Snow Removal | |
| Lake Michigan,Public | |
| Public Sewer | |
| 09161235 | |
| 16073230770000 |
Nearby Schools
| NAME: | DISTRICT: | DISTANCE: | |
|---|---|---|---|
|
Grade School
Abraham Lincoln Elementary Schoo |
97 | — | |
|
Middle School
Gwendolyn Brooks Middle School |
97 | Not in DB | |
|
High School
Oak Park & River Forest High Sch |
200 | Not in DB | |
Property History
| DATE: | EVENT: | PRICE: | SOURCE: |
|---|---|---|---|
| 11 Mar, 2011 | Sold | $305,000 | MRED MLS |
| 28 Jan, 2011 | Under contract | $263,000 | MRED MLS |
| 17 Jan, 2011 | Listed for sale | $263,000 | MRED MLS |
| 26 Apr, 2013 | Sold | $375,000 | MRED MLS |
| 28 Feb, 2013 | Under contract | $365,000 | MRED MLS |
| 22 Feb, 2013 | Listed for sale | $365,000 | MRED MLS |
| 6 May, 2016 | Sold | $418,000 | MRED MLS |
| 21 Mar, 2016 | Under contract | $427,500 | MRED MLS |
| 10 Mar, 2016 | Listed for sale | $427,500 | MRED MLS |
Room Specifics
Total Bedrooms: 3
Bedrooms Above Ground: 3
Bedrooms Below Ground: 0
Dimensions: —
Floor Type: Carpet
Dimensions: —
Floor Type: Hardwood
Full Bathrooms: 4
Bathroom Amenities: Whirlpool,Separate Shower,Double Sink
Bathroom in Basement: 0
Rooms: Balcony/Porch/Lanai,Deck,Foyer
Basement Description: None
Other Specifics
| 2 | |
| — | |
| — | |
| — | |
| — | |
| COMMON | |
| — | |
| Full | |
| Vaulted/Cathedral Ceilings, Hardwood Floors, Laundry Hook-Up in Unit | |
| Range, Microwave, Dishwasher, Refrigerator, Washer, Dryer, Disposal, Trash Compactor, Stainless Steel Appliance(s) | |
| Not in DB | |
| — | |
| — | |
| — | |
| Gas Log |
Tax History
| Year | Property Taxes |
|---|---|
| 2011 | $12,063 |
| 2013 | $11,765 |
| 2016 | $11,047 |
Contact Agent
Nearby Similar Homes
Nearby Sold Comparables
Contact Agent
Listing Provided By
Redfin Corporation

